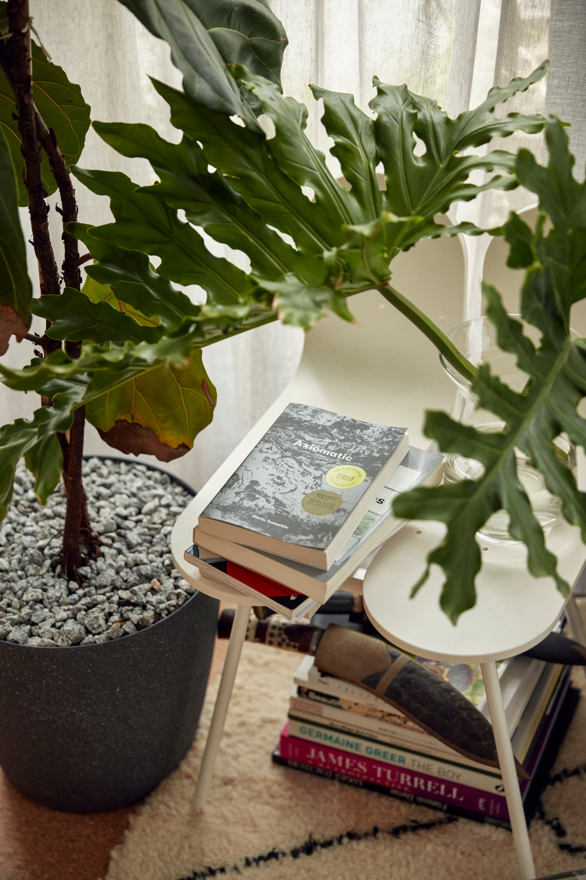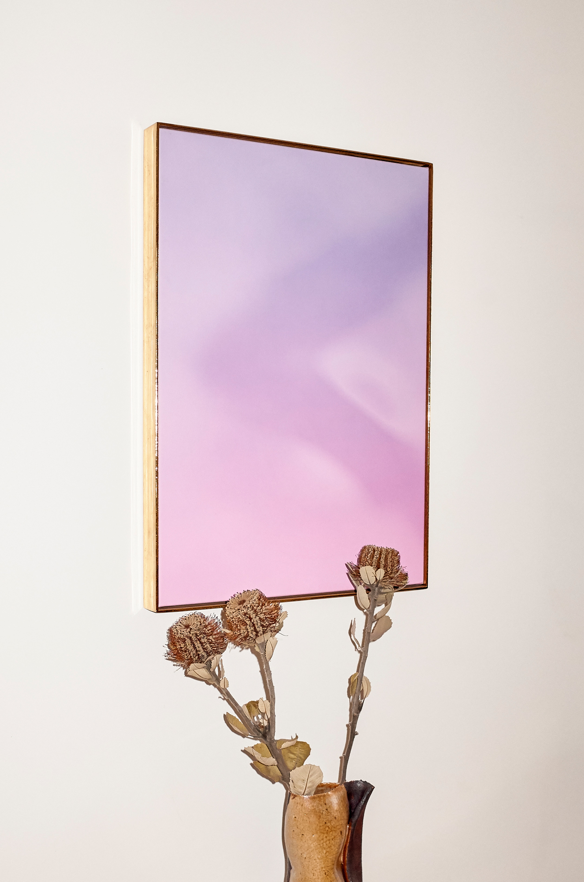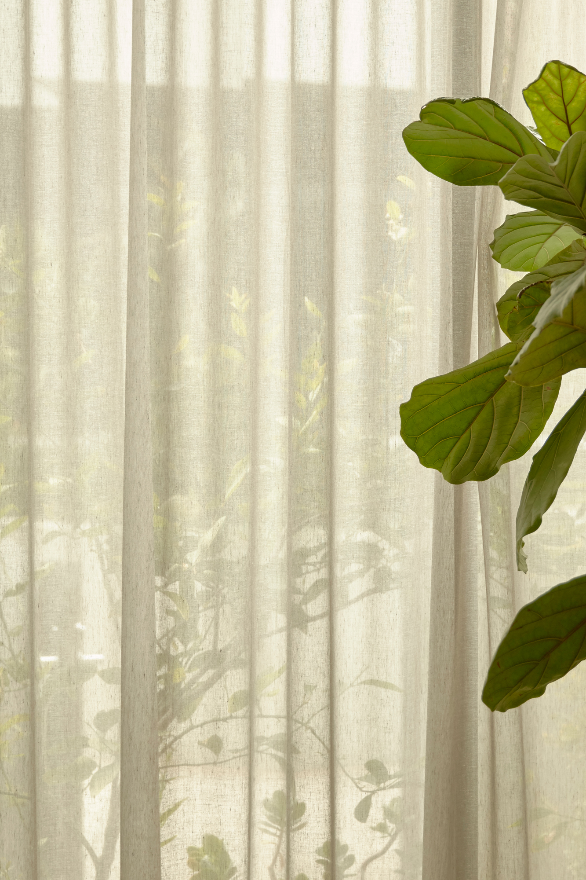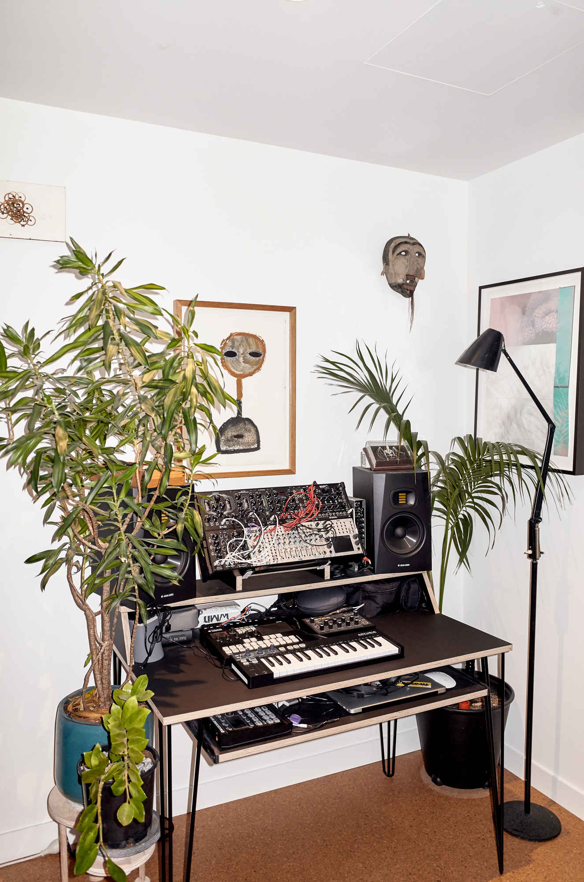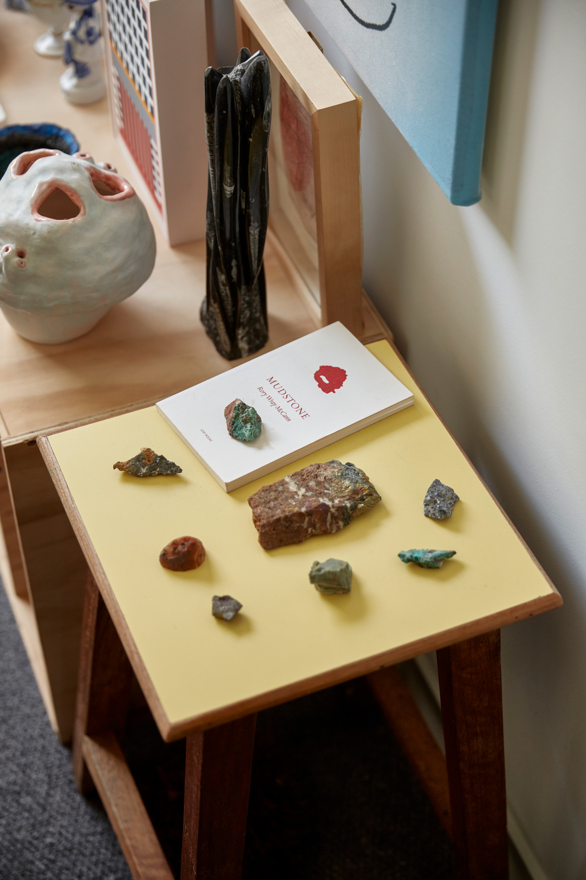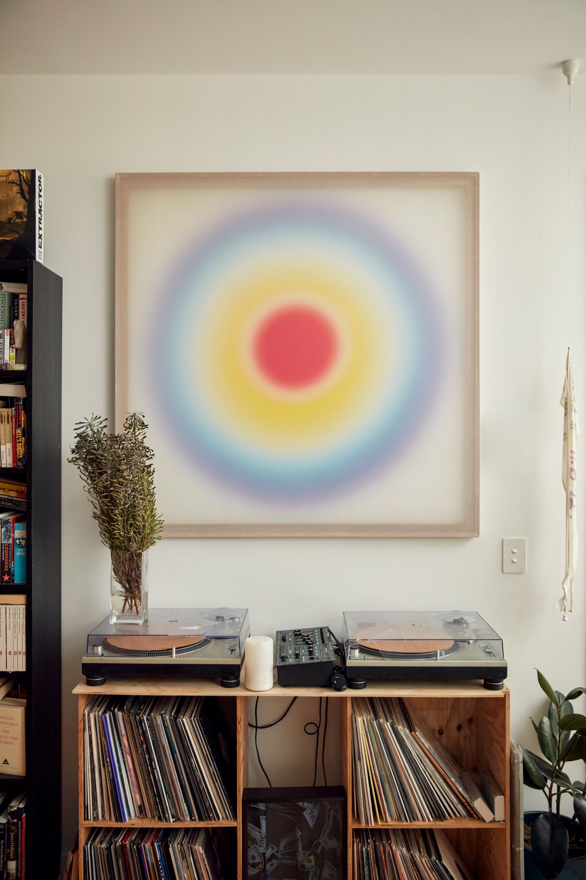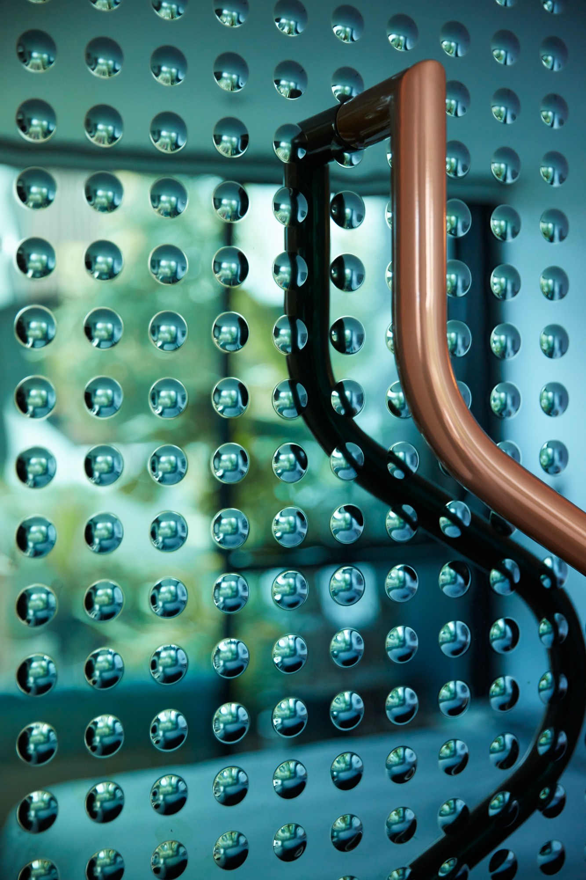Meet the community at 122 Roseneath St: Part II
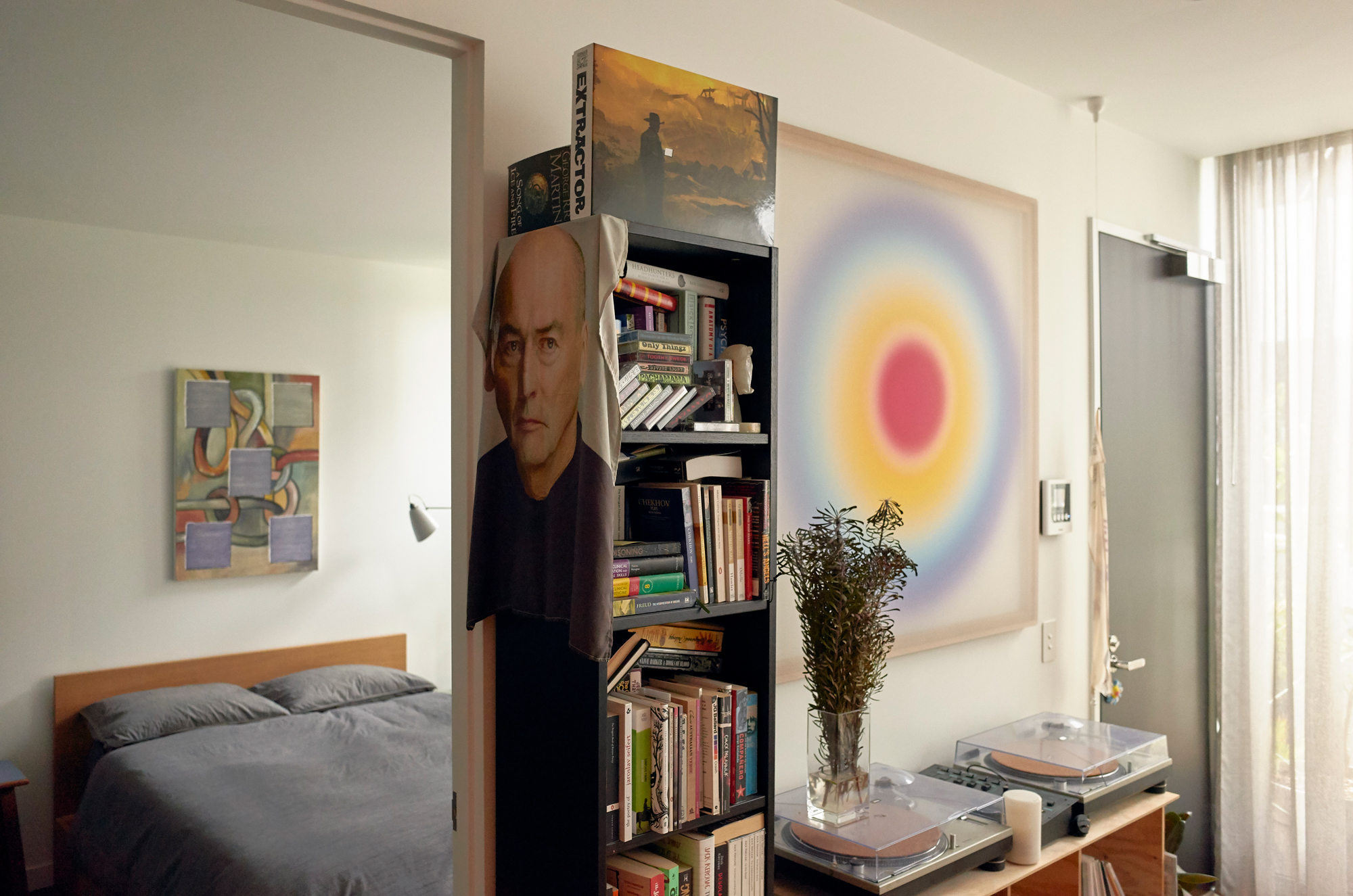
Following on from last week’s visit to 122 Roseneath St, we return to meet more of its community. Elizabeth Campbell and Tom Ross return to Clifton Hill to capture the stories of two more young households that call this address home. If you’ve missed it, check out Part I for the full story.
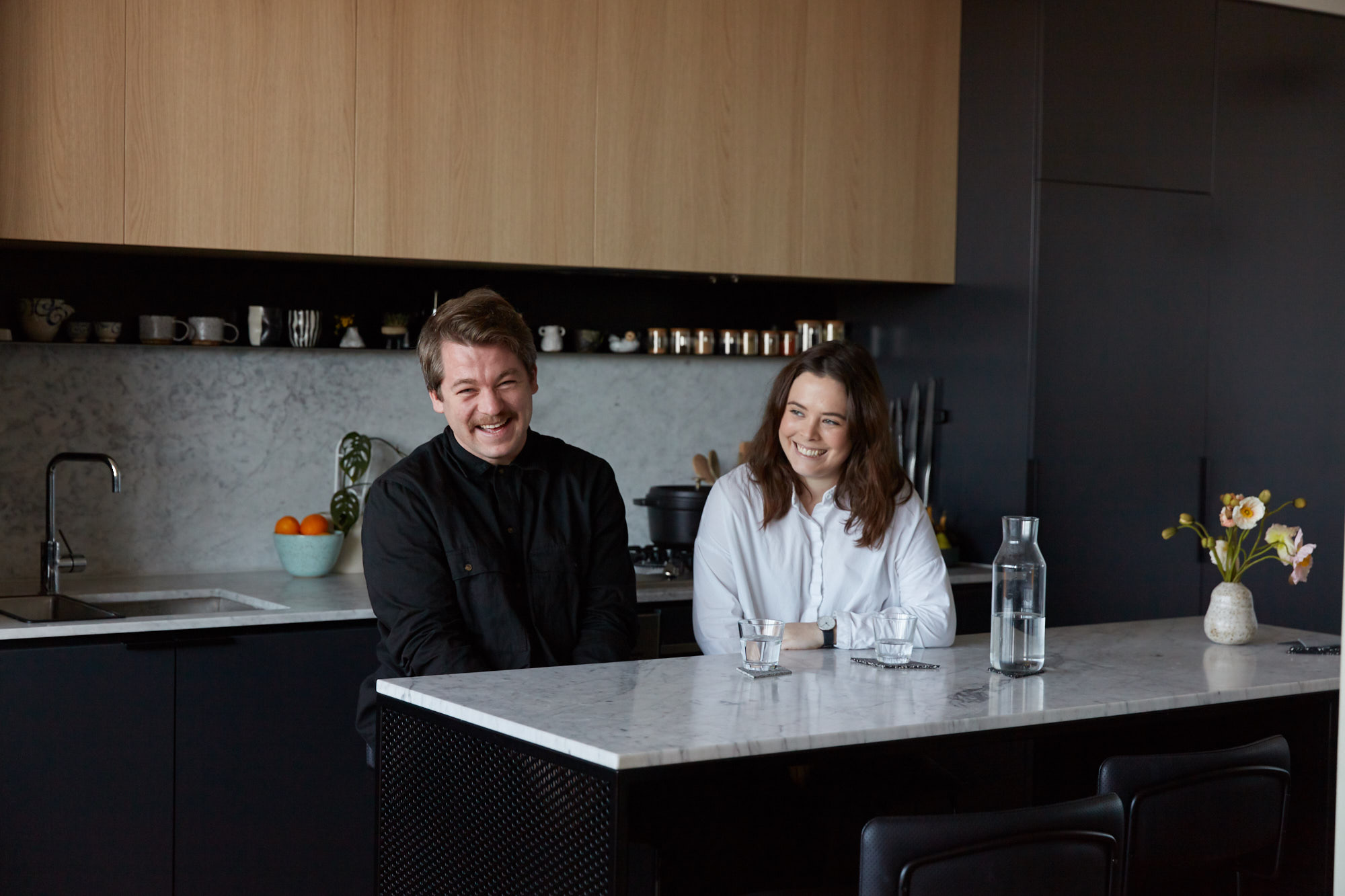
Camilla & Gus
Camilla is an architect at Breathe Architecture and Gus always has a few different projects on the go at once. “Currently I’m working for High Hopes Wine Co., a Sydney-based wine importer focusing on natural wines from small producers. I also co-founded an online radio station called Skylab Radio, which has been broadcasting for a year and a half. My studio is located in Brunswick East – I split my time working between there and the apartment. I love working from home, it’s super quiet which is a respite from the noisy studio. It’s also nice to look out across the treetops while working.”
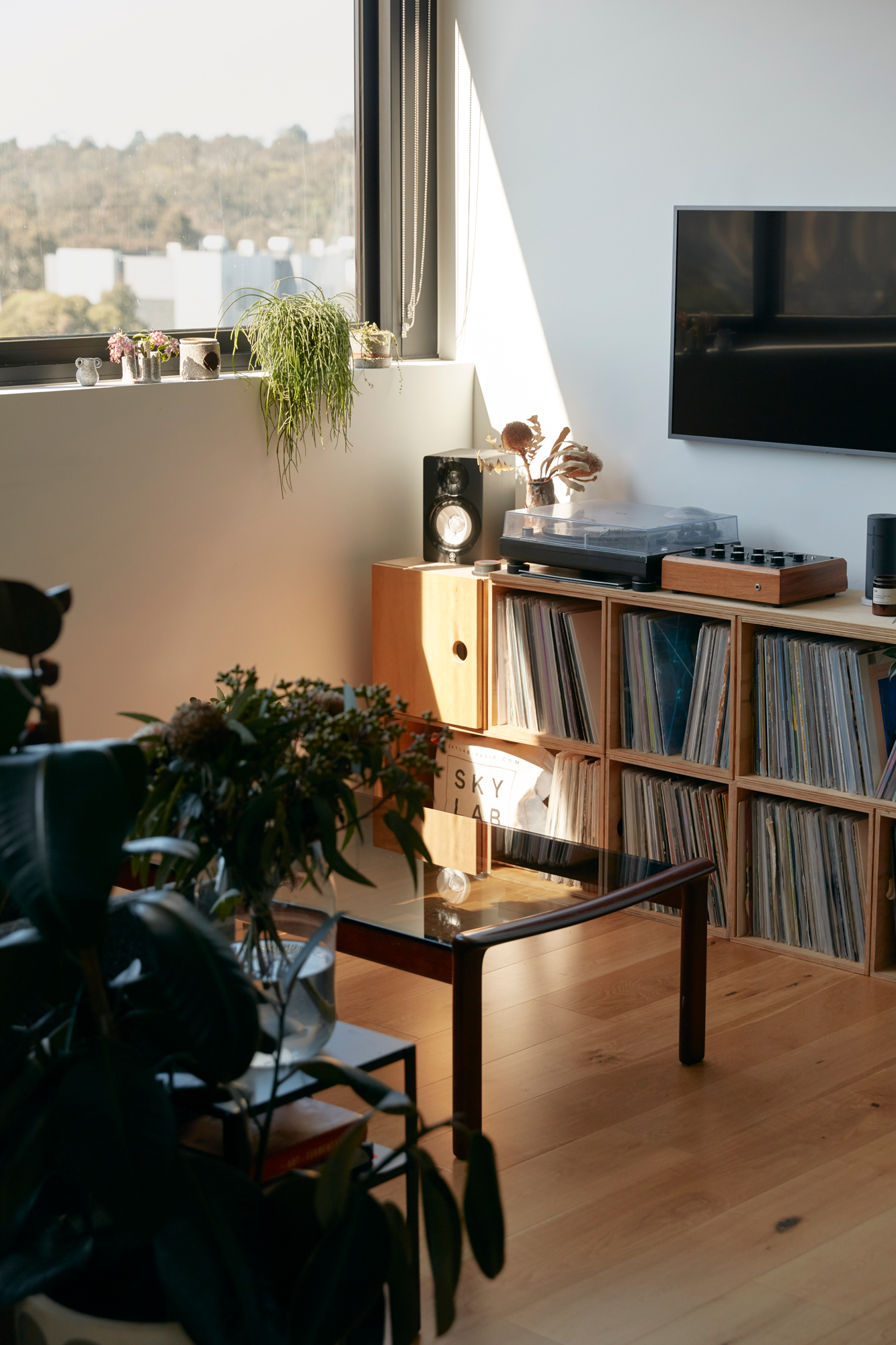
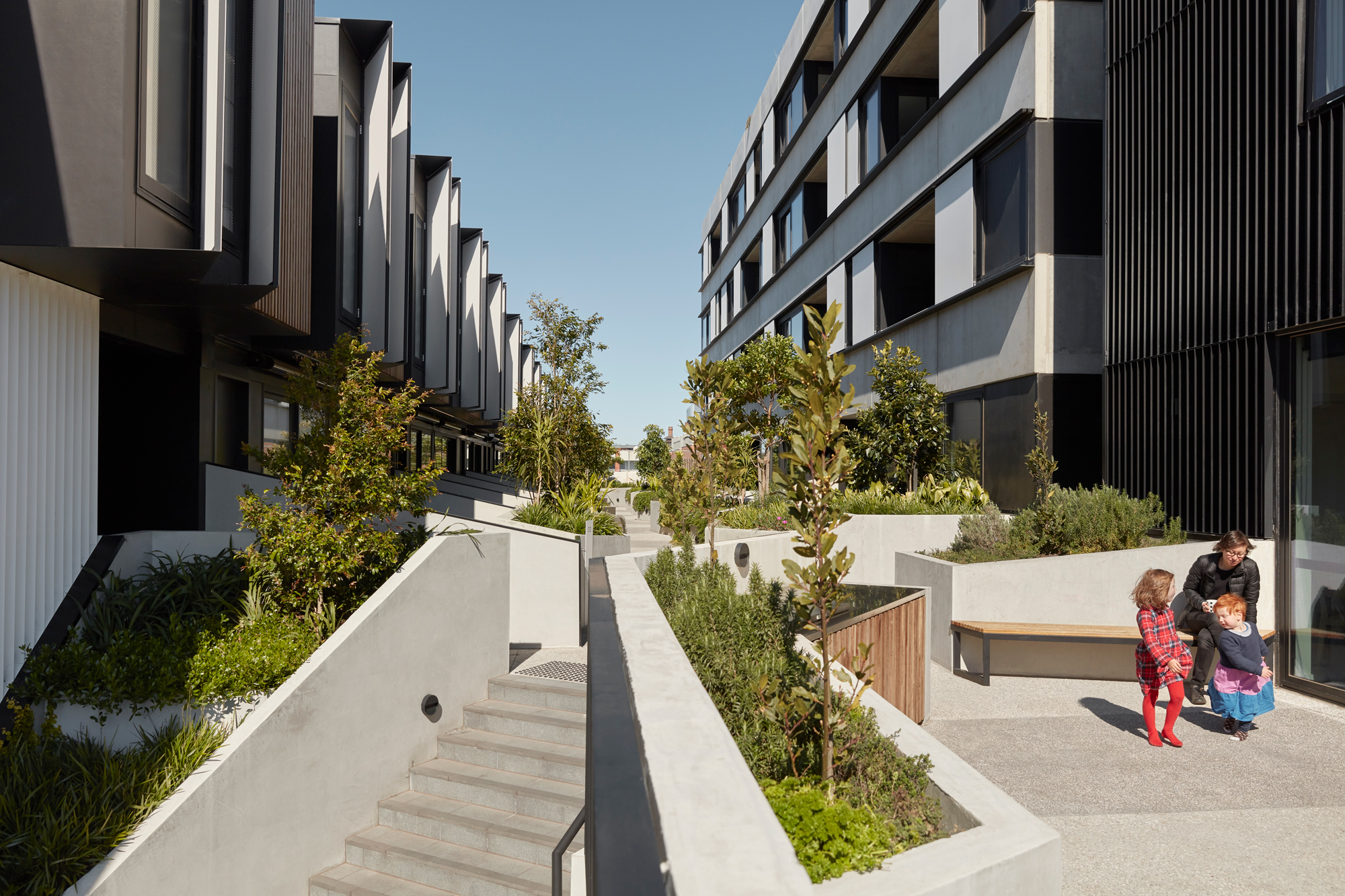
They first got involved in the community through an event called the Brutalist Block Party. “It was serendipitous,” says Gus. “I was running the Otis Armada dining events at the time, and Assemble got in touch with us to do some activations of the old warehouse on this site, with a month of pop-up events in the garage. It was incredible to have this huge space handed to us to do what we will. We pushed the envelope of that space. That’s how I fell into the Assemble fold.” Now that he lives on the same site, he appreciates the location for other reasons: “We spend a lot of time down at Merri Creek.”
Camilla pipes in: “Walking to the farmers market is the dreamiest experience: we walk for ten minutes and we’re in another local community!
“We had been thinking about purchasing something off the plan and it all just fell into place at the right time. I had been to one of the drop-in sessions where the building was presented, and had been involved in the surveys online. After coming to the site so much during the period of the Brutalist Block Party and Otis Armada period, we felt like we knew the site well. It’s crazy to think that was over three years ago now.”
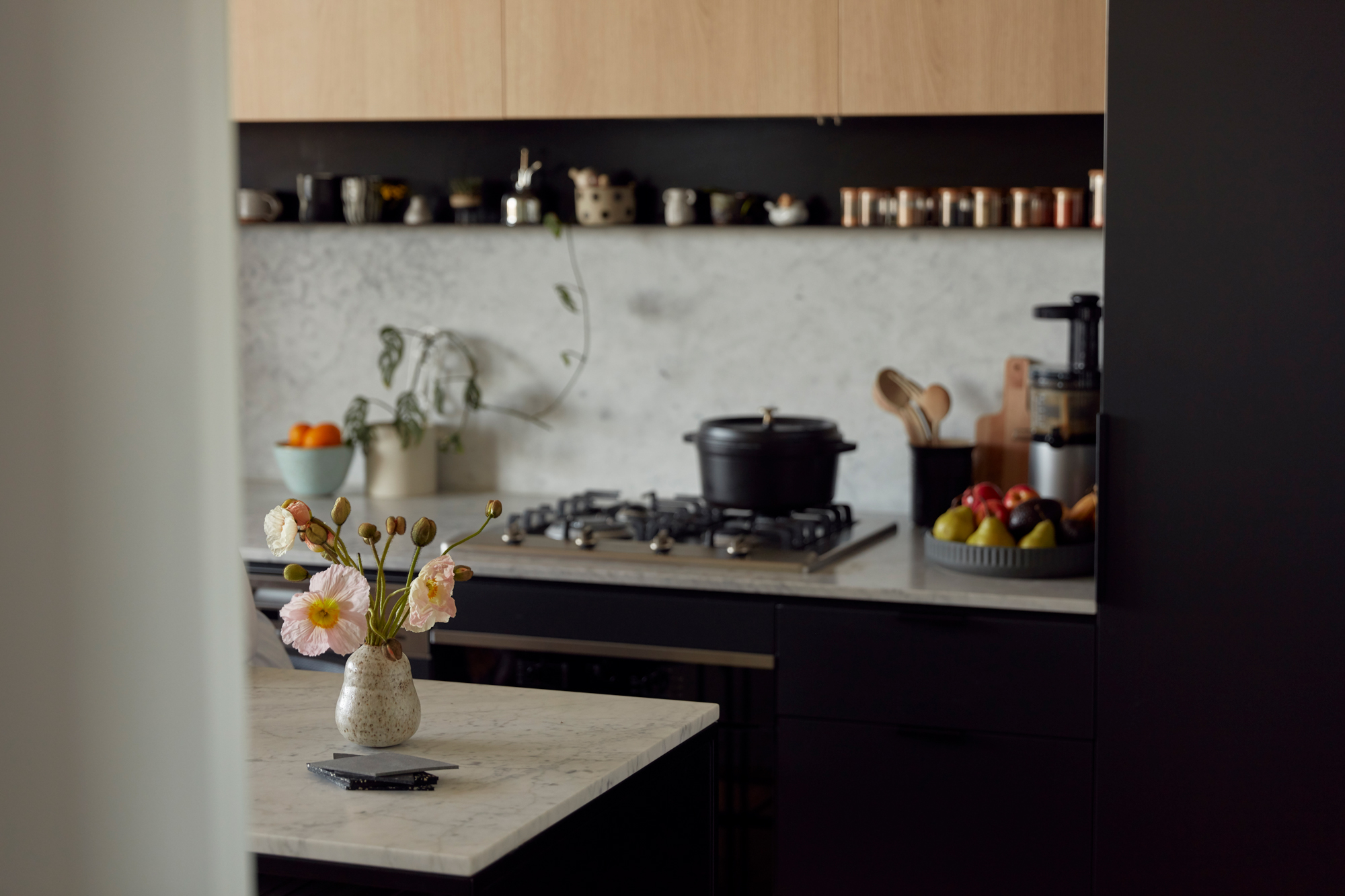
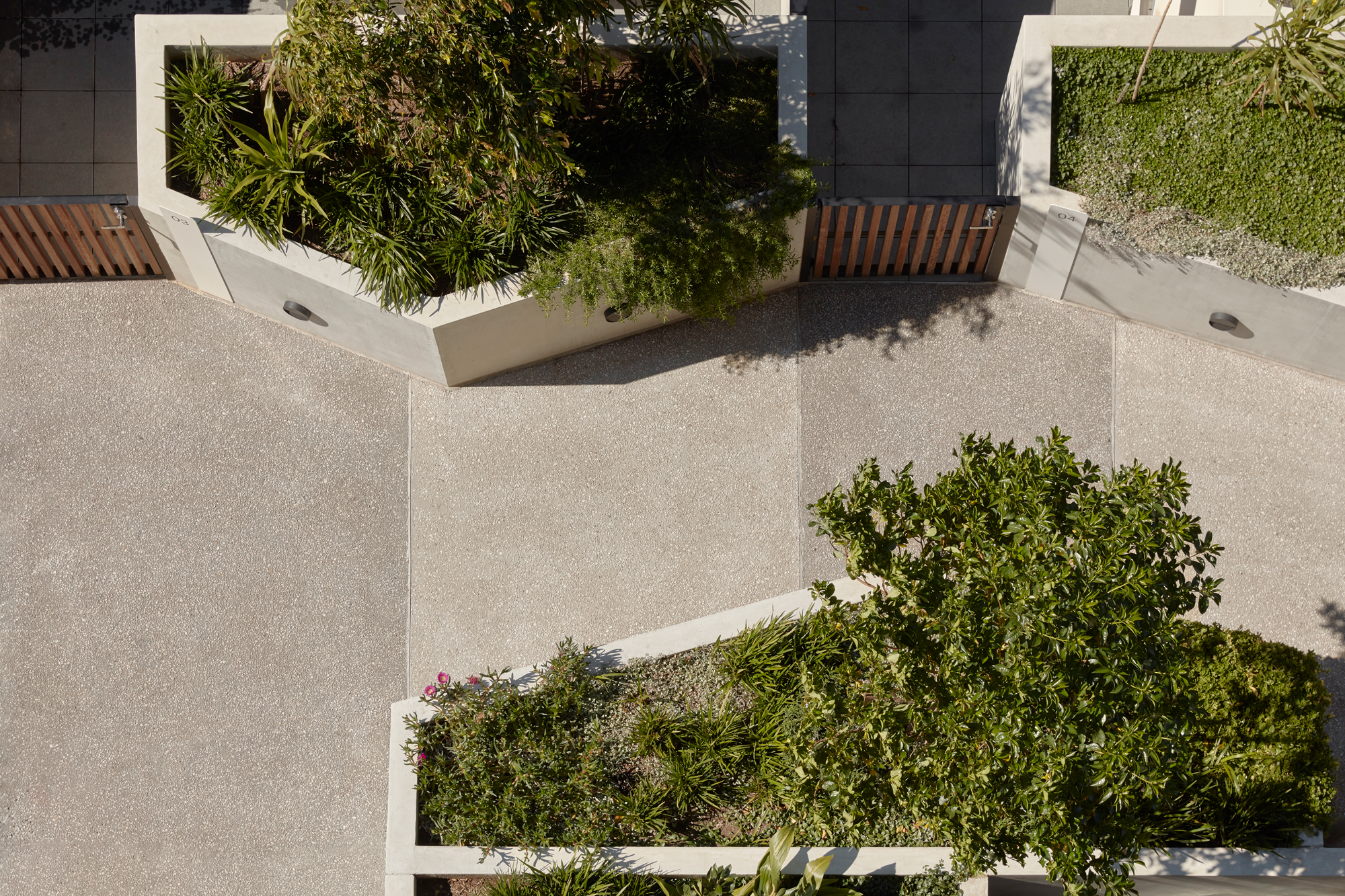
When asked about the different community aspects in the building, Camilla enthuses about having conscious, like-minded neighbours in the apartment below, across the hall and next door. “The community was the drawcard initially for me, I think. Knowing the people who we would live with in close proximity was really important; and those relationships have eventuated. It’s slow to build communities sometimes, but there is a lot happening and everyone who lives here is a conscious neighbour, everyone says hi to each other. Everyone is passionate about developing the community over time, and it has developed a lot over the last twelve months. It’s so great.
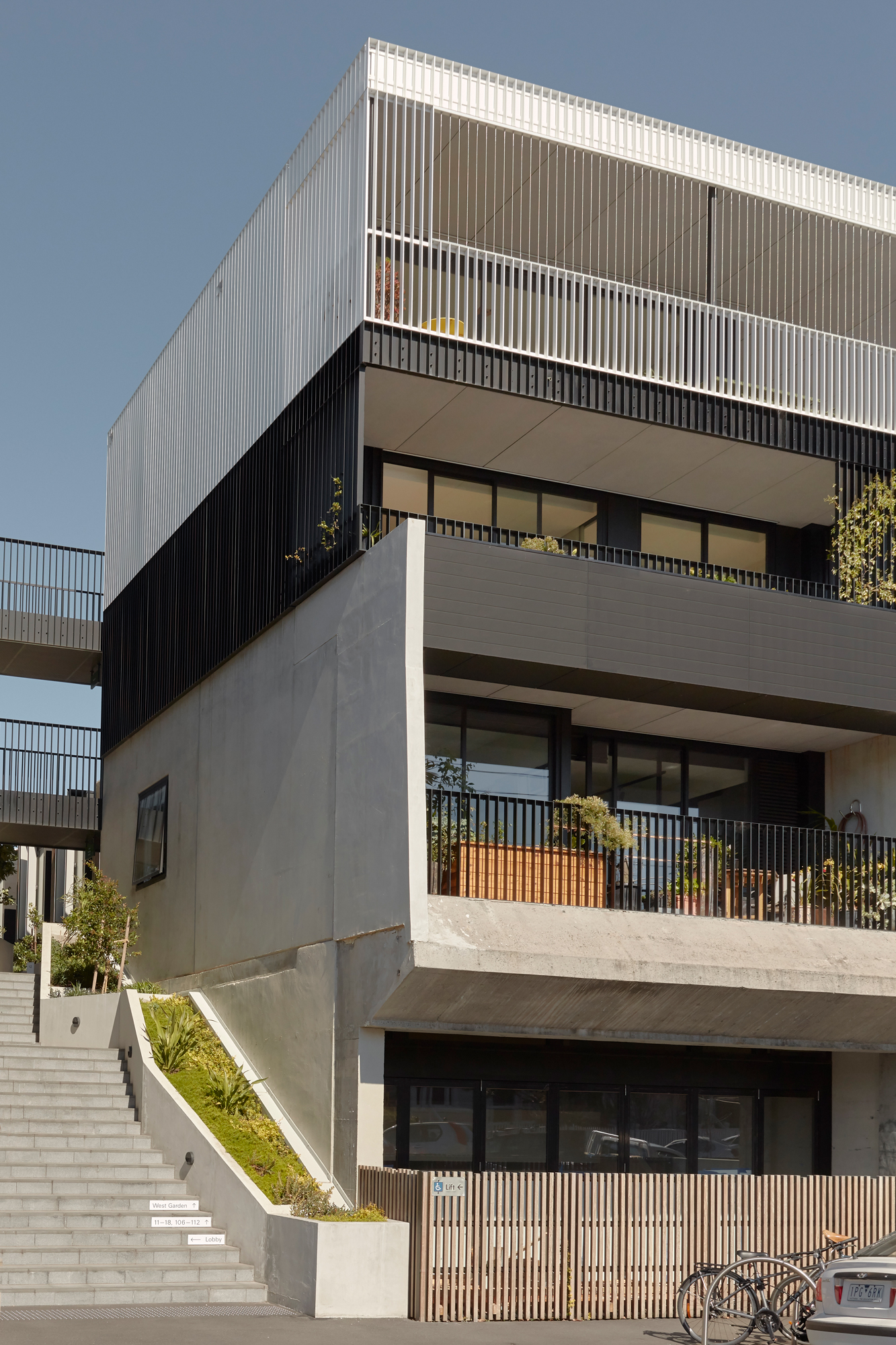
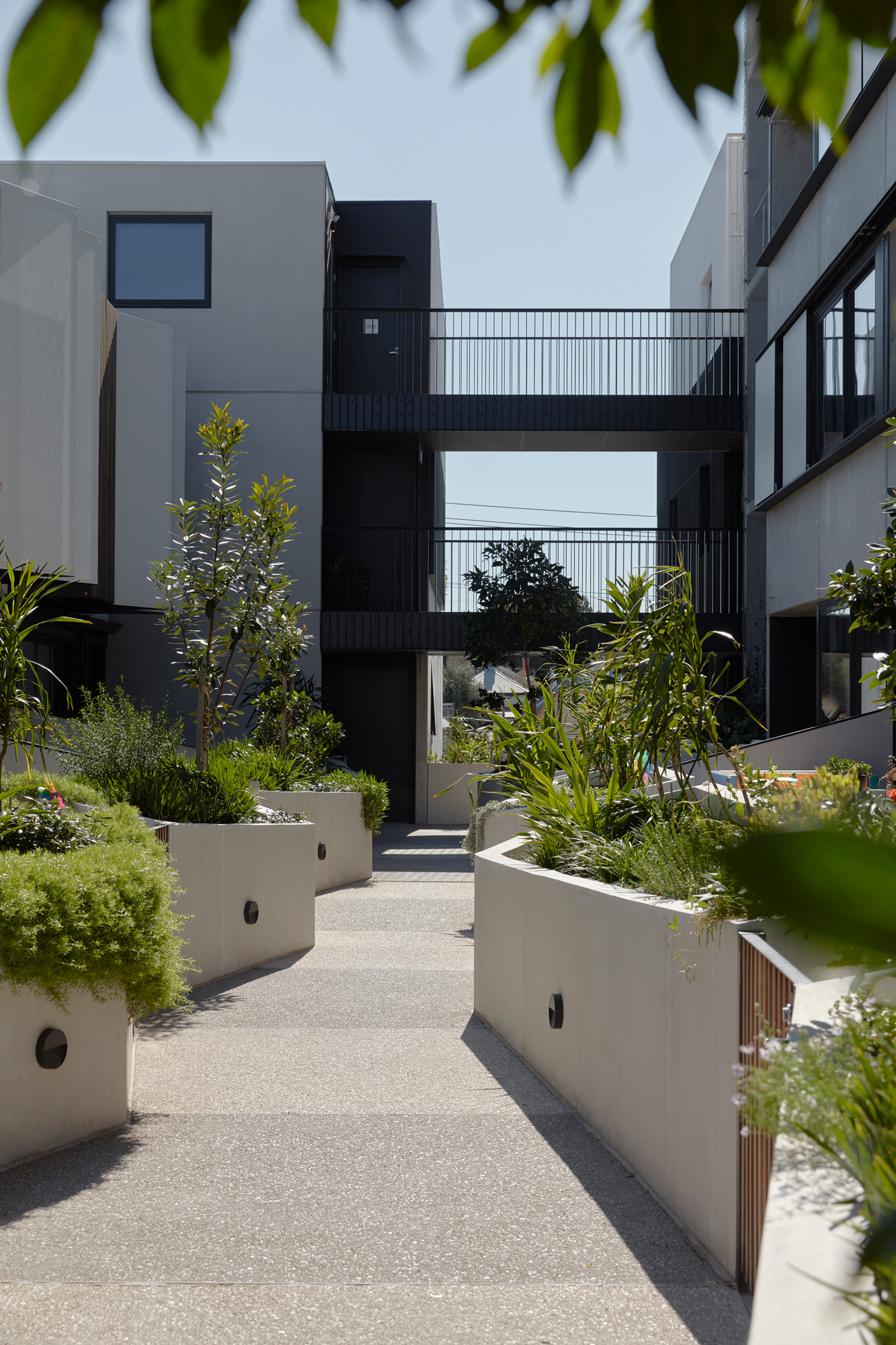
“We know everyone on our floor by name, which is so nice. We had a roaming dinner recently: everyone on level three left their doors open for the evening and people popped in and out of their neighbours’ apartments to say hi, have a chat and a bite to eat. We have also had some great dinner parties in the communal room. We had a Christmas party last year with about 25 of our friends, and a couple of large dinner parties there since. It’s a part of the building that is really unique, and a big asset. It also hosts a weekly yoga and pilates class; not something you would get in a share house – there just wouldn’t be enough space.
“There are also many amazing dog and cat residents within the building. We have dog-sat for our neighbour a number of times. Pets stroll up and down the hall. We think we will get a pet when we come back from our time away. We weren’t sure how it would be in an apartment building, but having the community around us makes us think we could get one – so it’s on the horizon.”
I am interested in other changes to their way of living since they’ve moved from a house to an apartment.
“We sold a lot when we downsized and everything we kept has become special. The items we kept were considered: things become precious when you can’t have much,” Camilla says.
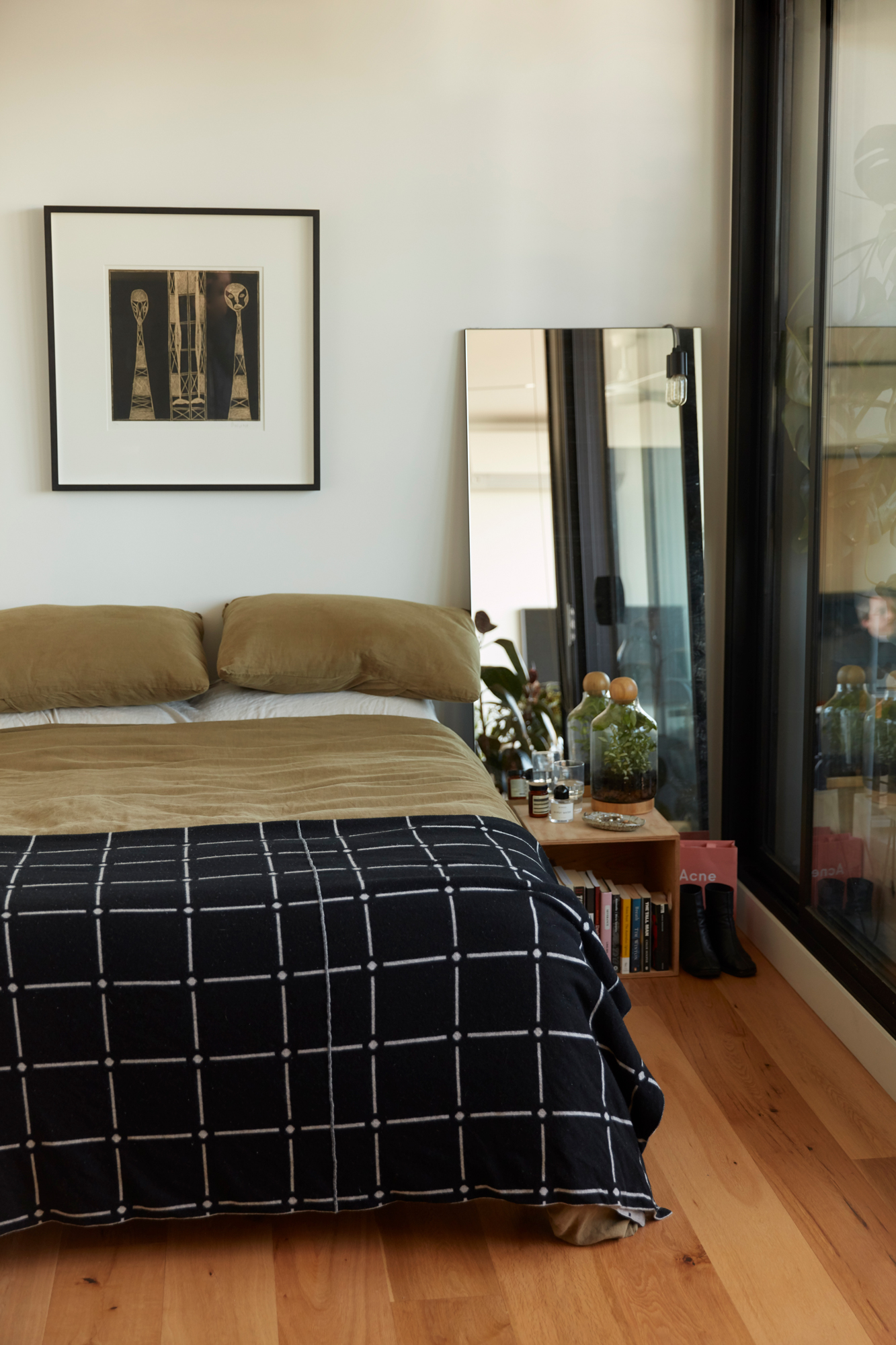
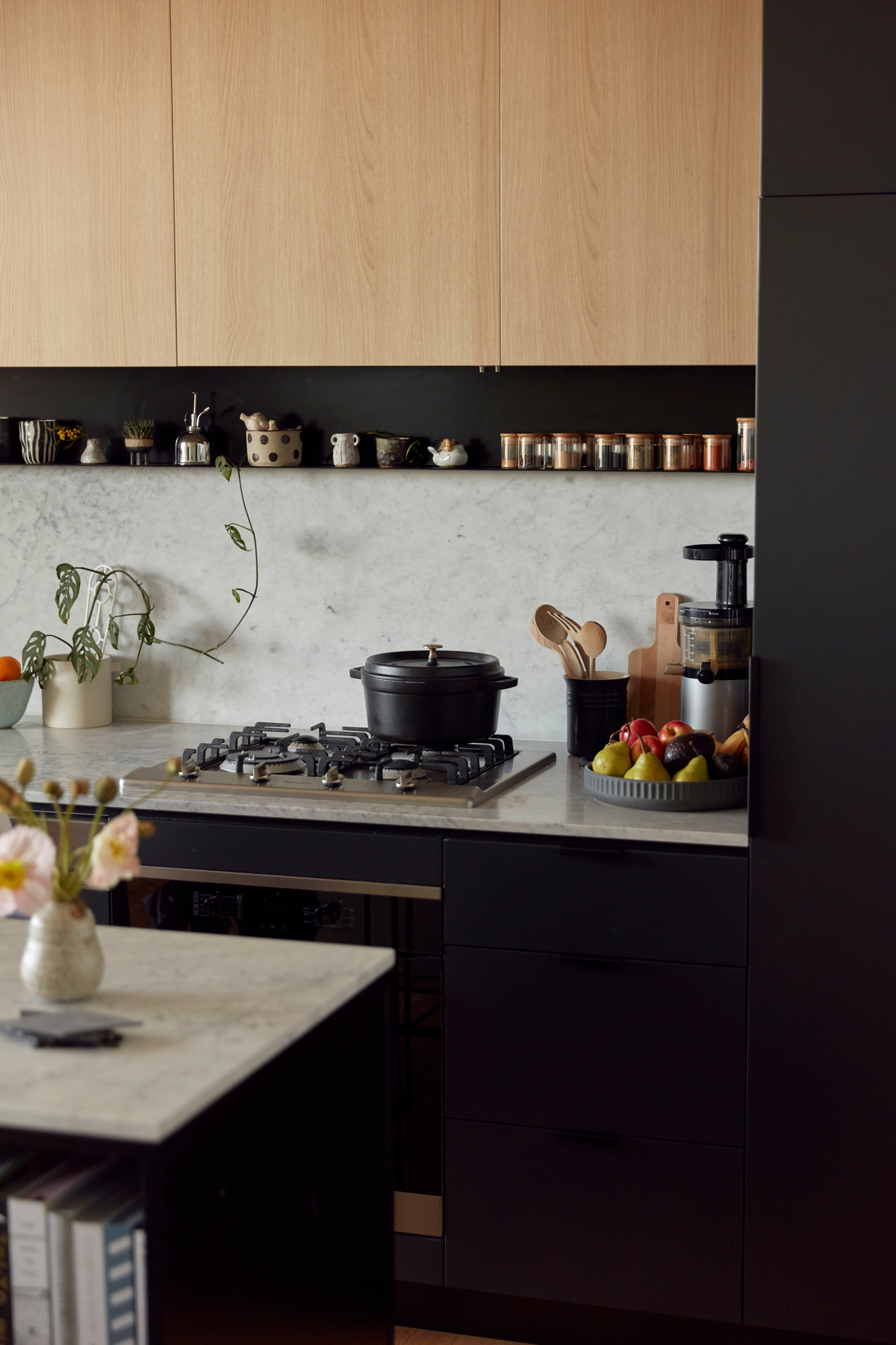
Gus pipes in, “I feel like you had furnished the apartment years before we moved in.”
“The downsizing made us really selective about what we kept – even our mugs have become really precious. The coffee table is from Gus’s grandparents. The couch was a new purchase. I designed the island bench and the cupboard at the door about three months after we moved in. We also bought two new pieces of locally made furniture a few months after we moved in – because we didn’t need a lot, we could spend a bit more.”
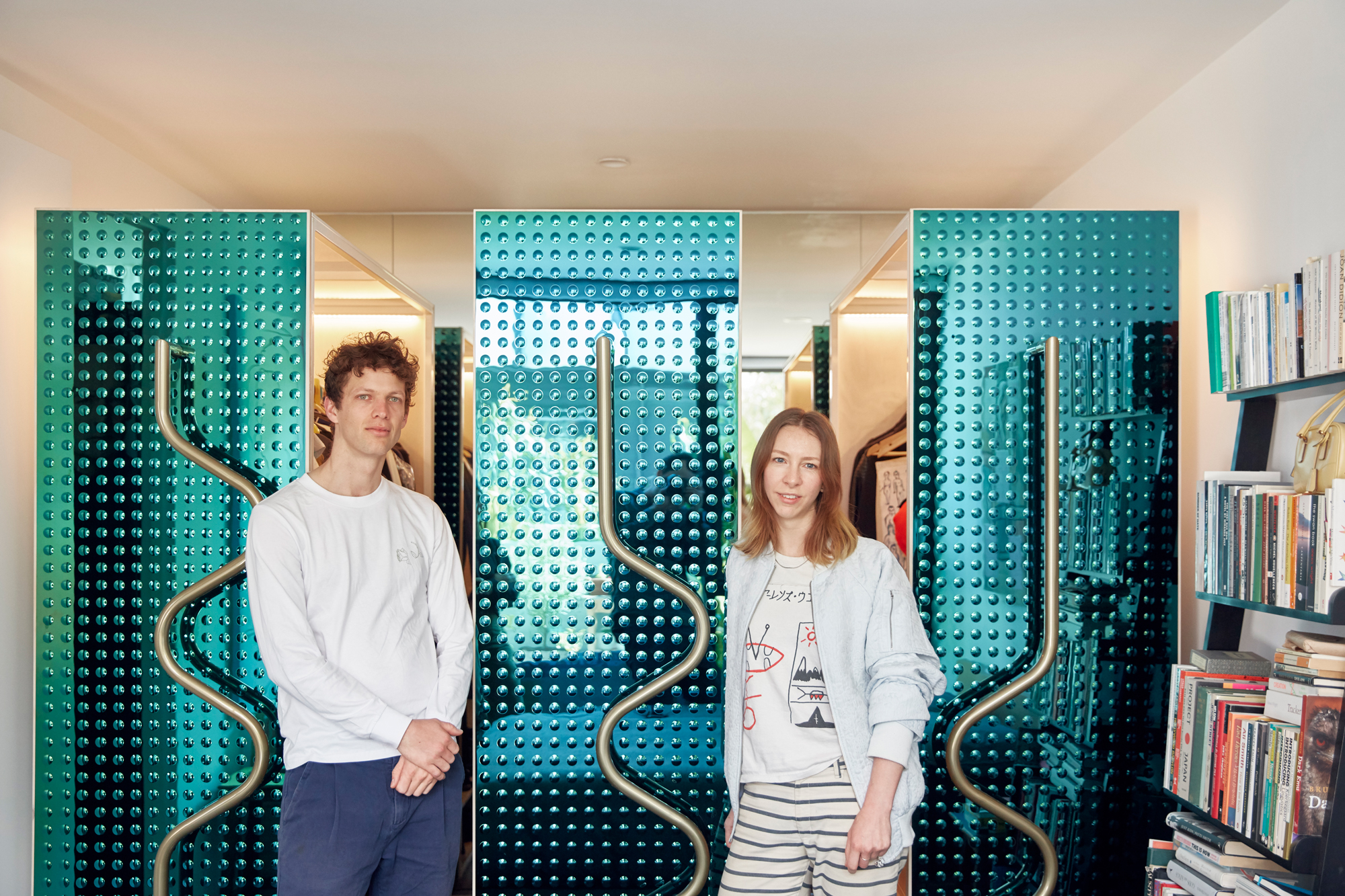
Jessie & Cameron
Jessie’s work includes developing strategy for activating public spaces, curating public programs for the City of Melbourne and artwork for the Metro Tunnel, along with a collection of side projects “on the boil”. These projects include beekeeping with the Honey Fingers collective; investigating the uses of seaweed with Lichen Kelp and Danni Zuvela and a group of enthusiasts as part of Seaweed Appreciation Society International (SASi); and a series of ethics workshops which she runs in partnership with Bakehouse Studios co-director Helen Marcou AM called ‘Hypotheticals: A moral dilemma’, which are designed to help communities navigate future challenges. “We work with ethicists Dr Emma Rush from Charles Sturt University and Dr Catherine Strong from RMIT University to build a hypothetical scenario that tackles a particular moral issue faced by a community. Participants are led through these hypothetical moral dilemmas in order for them to apply ethics to come to their own solutions, gaining skills to work around tricky subjects. So far we have covered call outs, language and music journalism, art vs. artists and whether is it is environmentally responsible to be human.” Her partner Cameron works as a doctor and does some research in neuroscience and neuropsychiatry.
“I initially became interested in the building through the Assemble team, who I’ve known and admired for a while. Rachel Elliot Jones, a close friend of mine, was also interested in buying something in the building. We were both unsure how achievable it would be, but, after seeking some financial guidance, we both ended up being able to buy into the building (thank you to Simone at Tall Poppy for this encouragement).
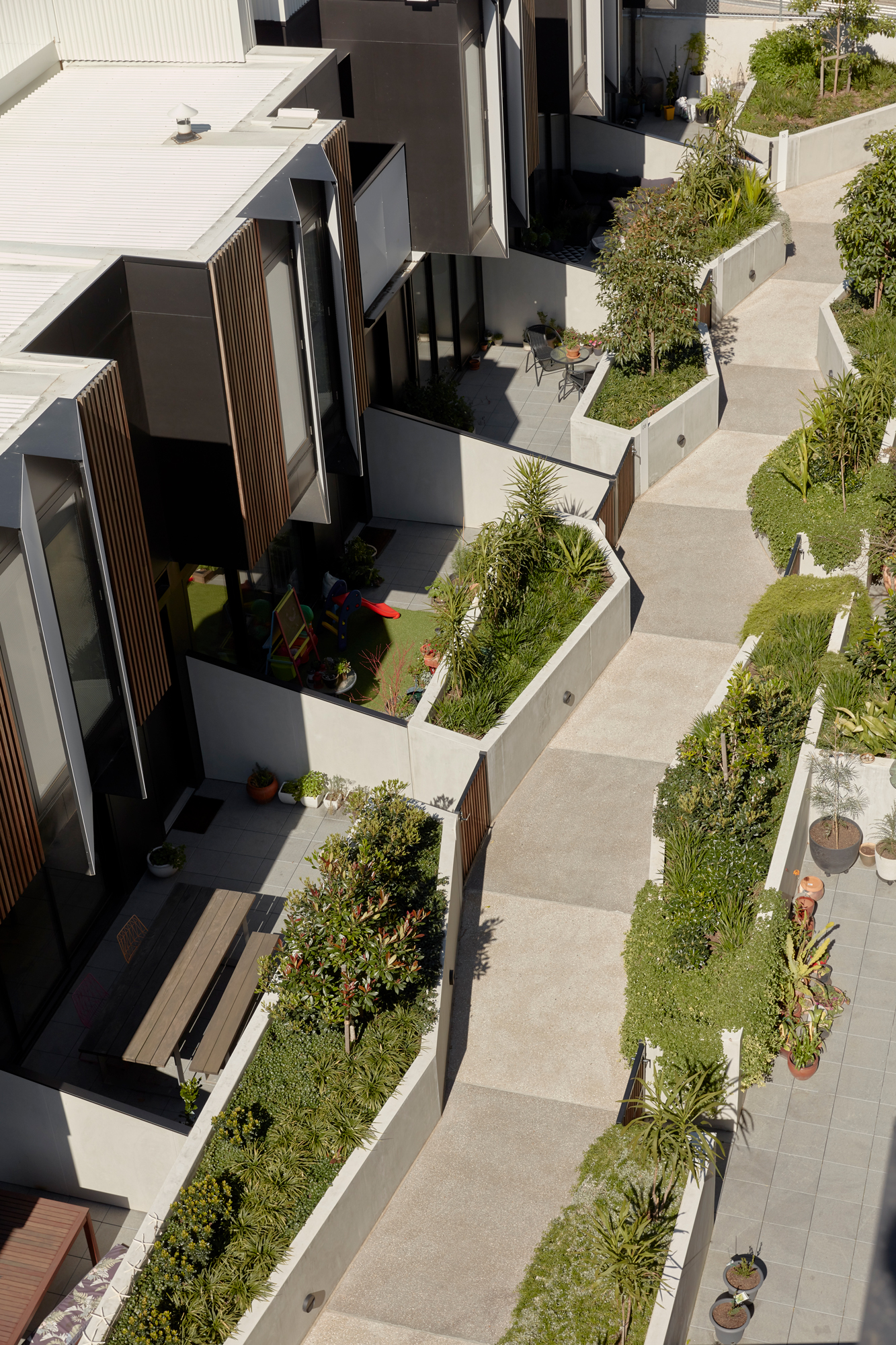
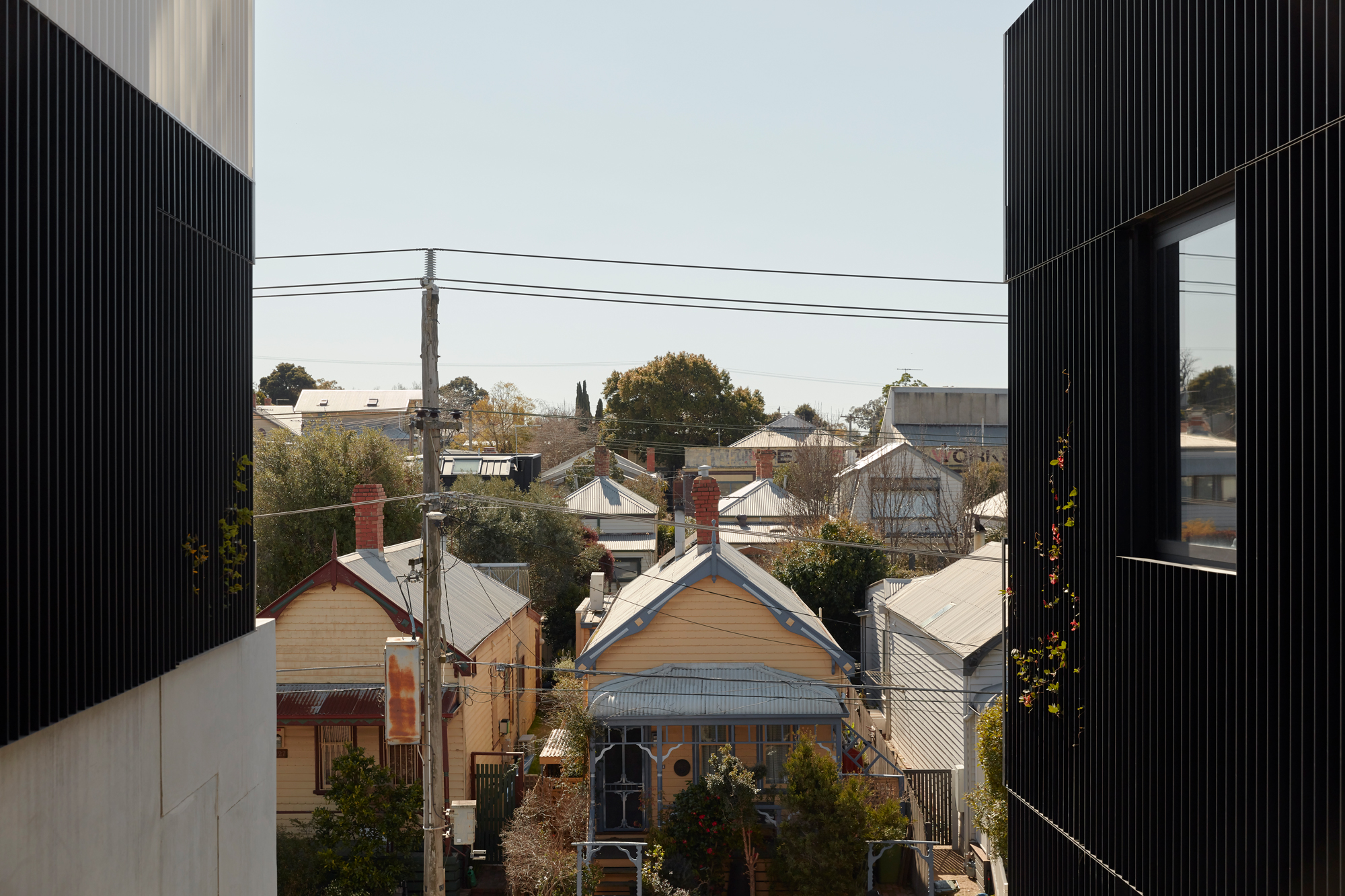
“Buying off the plan typically involves a lot of risk, but knowing who was designing and developing the building gave me a lot of confidence,” Jessie continues. “Knowing the way they practice, and the fact that half the team working on the building moved in – that’s a pretty big vote of confidence! The area was also a huge drawcard! It’s such a nice part of Melbourne, my family are here, but there isn’t much that is affordable around the area. I like being able to ride everywhere, too. And Merri Creek is amazing. We can walk for about five minutes and we’re completely in the bush – we see frogs, hear so many different birds. And the fact that the suburb isn’t going to be super-developed in the future is also great. Clifton Hill is really lovely.”
The journey from the street to Jessie and Cameron’s apartment is via stairs and a planted communal walkway: “We don’t need to walk down a hallway to get to our front door. It’s almost like living down a green alleyway. I’ve always lived in houses with a street frontage; I love it,” Cameron says. “We don’t use the lift very often. We also really enjoy having a bit more of a garden.”
Jessie says she is particularly fond of the spacious kitchen design: “Having a good amount of bench space is really great – being able to take things out of the oven and have room to put them down while doing other things is so good.”
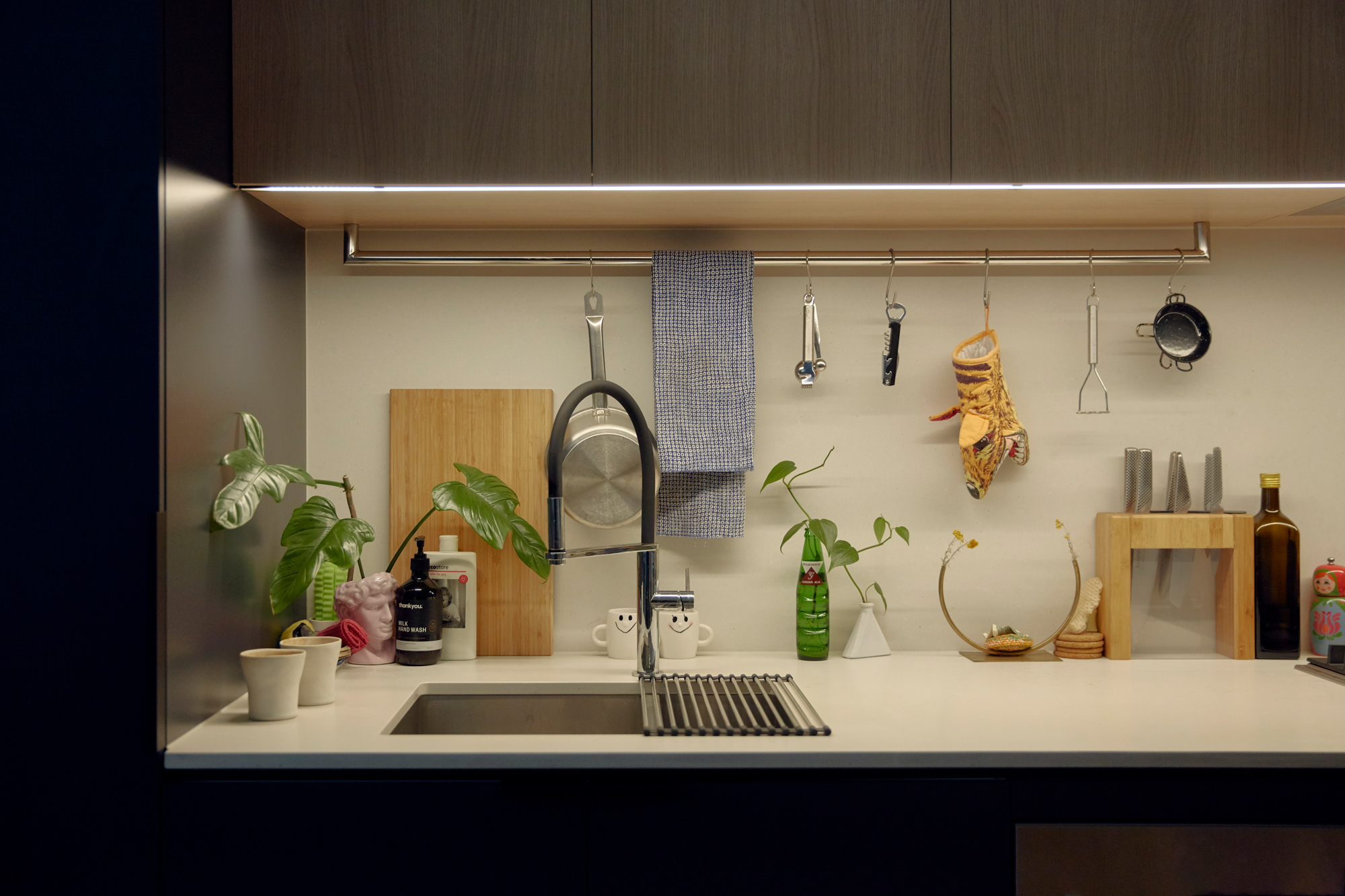

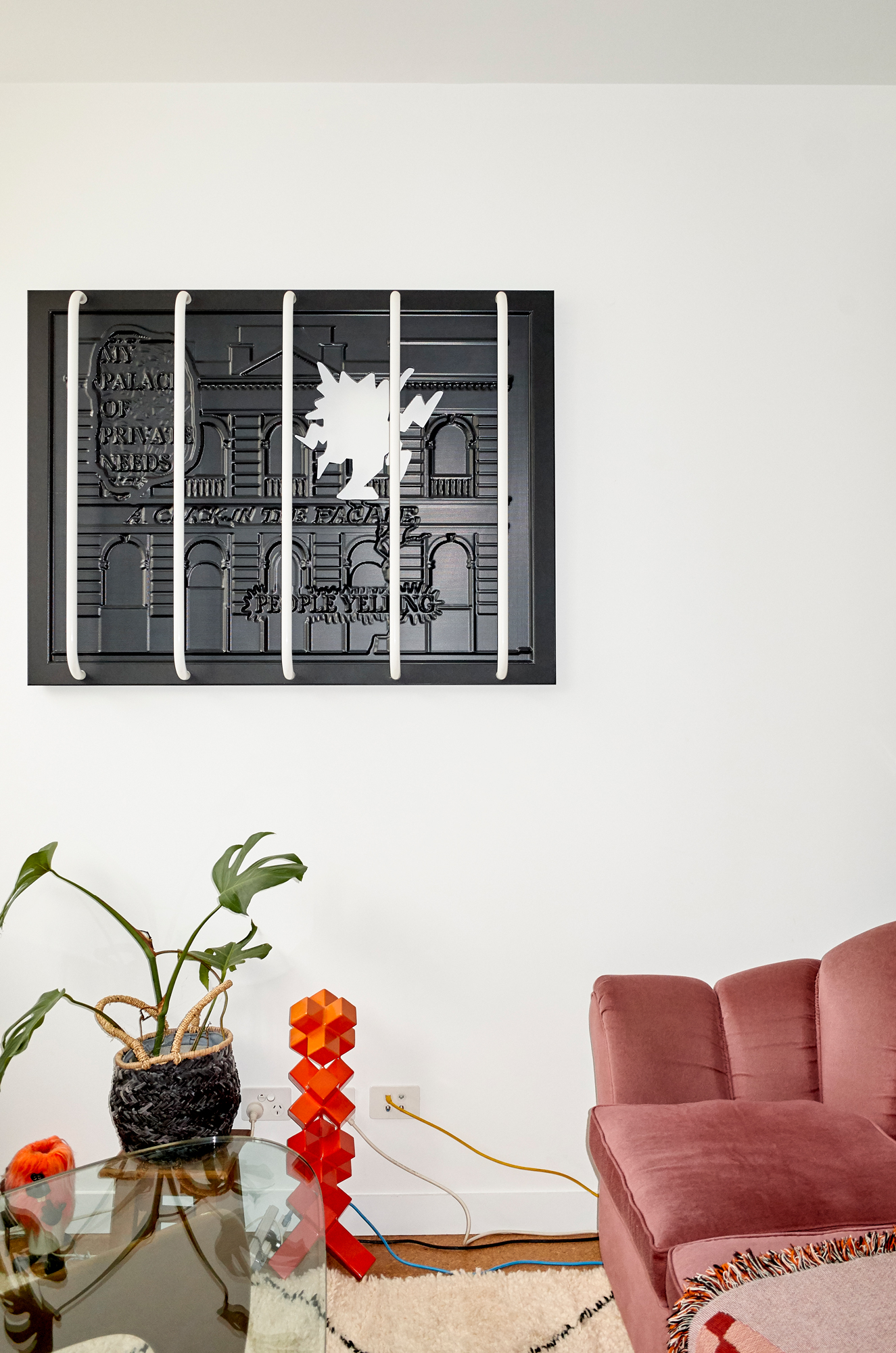
She also made changes to the original plan of the apartment. “It was meant to be a one-bedroom with a study nook, but I worked with project architect Briony Massie to move a wall to fit larger storage in the bedroom. Jane Caught from Sibling Architecture, who is a good friend, designed the wardrobe. It was lovely to work on such a custom [project] with Jane right from the beginning, and that the Fieldwork team were able to accommodate these changes during the build. When the wardrobe is shut completely, it transforms into a beautiful object,” says Jessie.
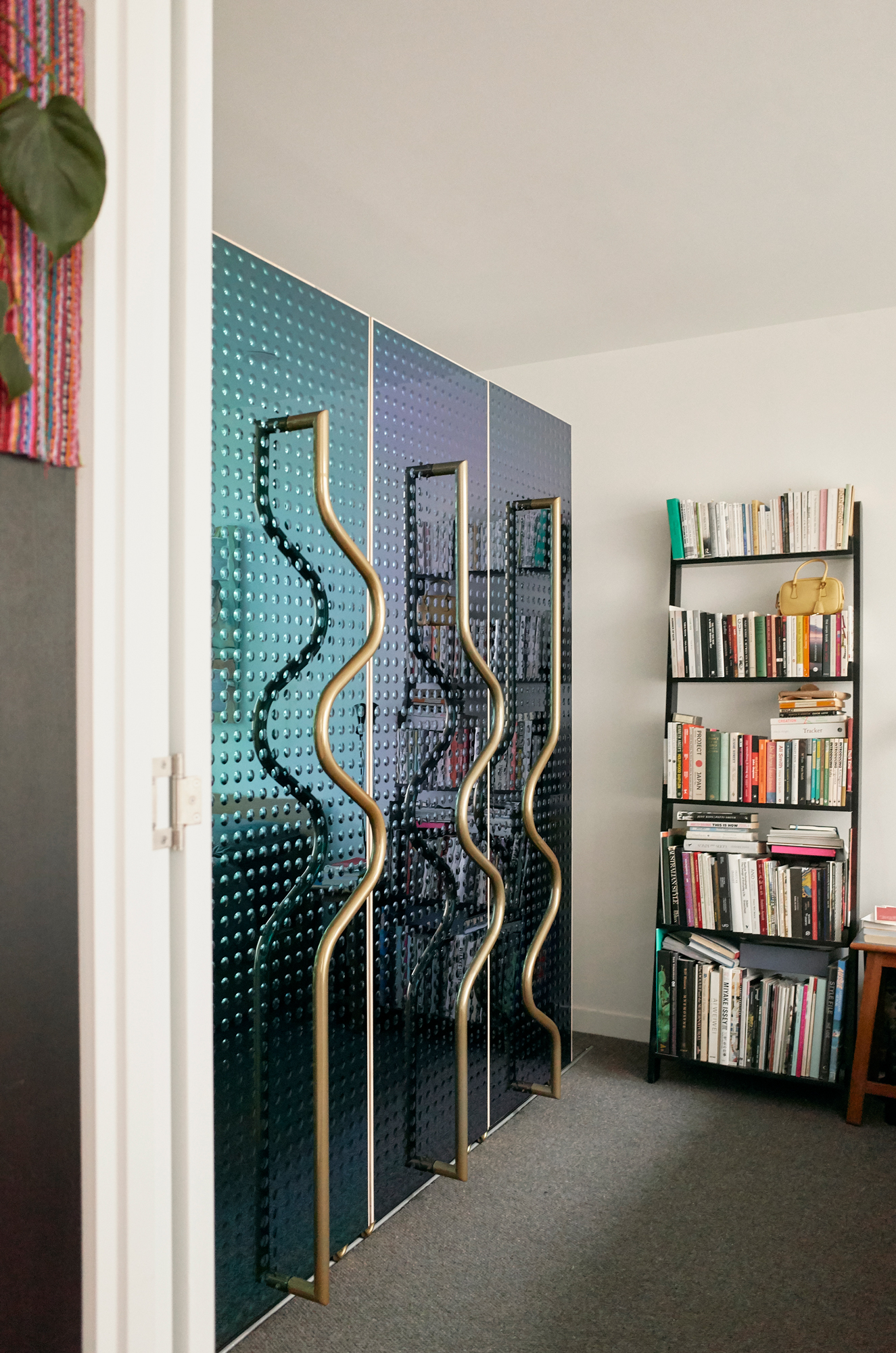
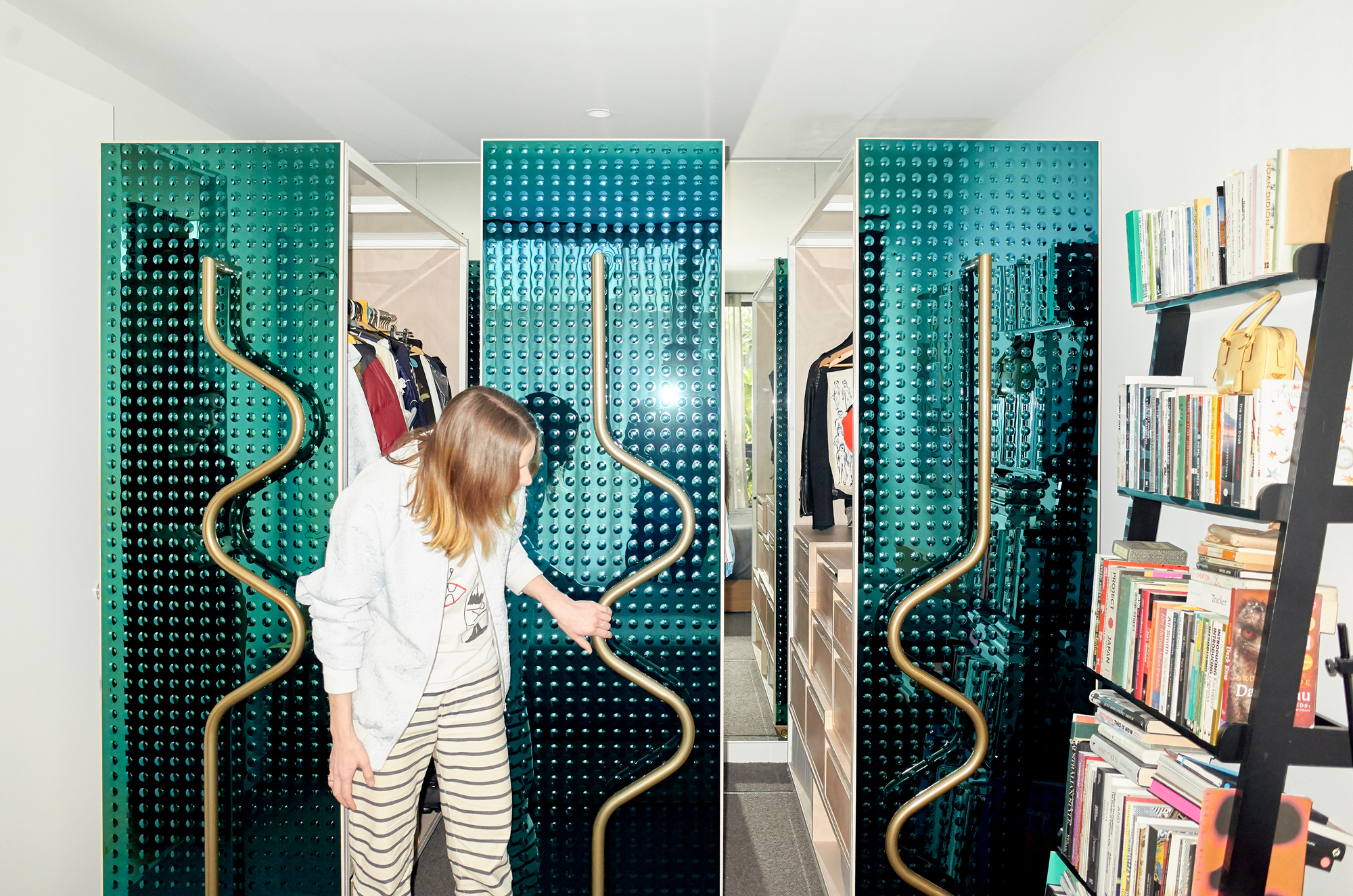
Having friends in the building seems to be a common experience for the residents at 122 Roseneath St: “It’s amazing to start your day by bumping into someone familiar as you leave for work,” Jessie says.
“I was really encouraged by the fact that everyone has only a few degrees of separation from most residents, so it doesn’t feel like we live with a bunch of strangers. It doesn’t feel like a huge complex where everyone is living different lives with no interaction. At the same time, the building is designed so that you can have privacy when you need it.”
Jessie adds: “I’ve been delving into Lynn Margulis’ concept of the holobiont, which describes an entity made up of an individual host plant or an animal, alongside the multitude of other symbiotic microbes. A development of this theory contributed the term ‘hologenome’, to reflect microbial contributions to animal and plant DNA. The fact is that humans are considerably made up of the microbacteria that we host.
“These concepts gave me access to the idea that buildings, and the people, animals and plants that live in them, are like that too. This building wouldn’t be the same if it was totally different people living here.”
Thank you to Gus, Camilla, Jessie and Cameron for opening your beautiful homes to us, and to Elizabeth for taking the time to craft this piece. Thanks also to Tom Ross for capturing these spaces so well. To see what other projects Assemble have on the go, visit their website. A different version of this article appears in Assemble Papers print issue #12: (Future) Legacies – you can get your free copy from selected stockists or posted to you!
