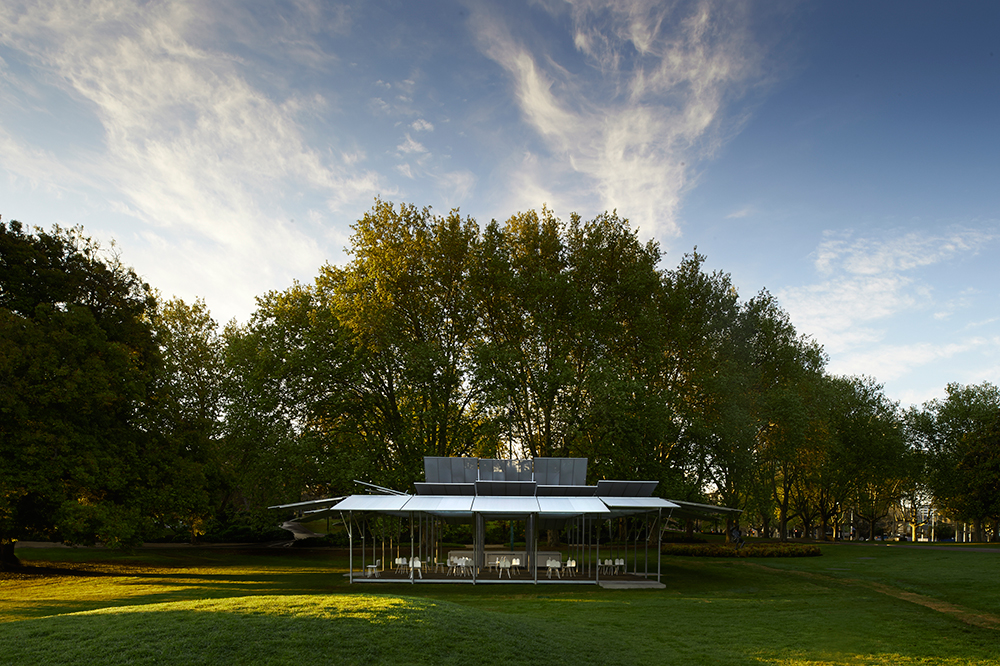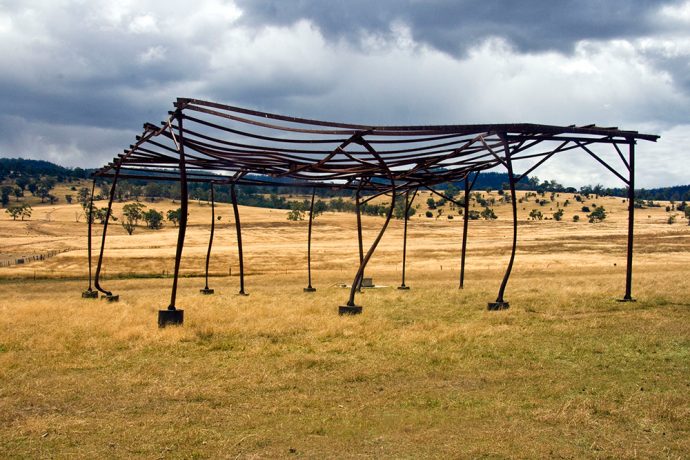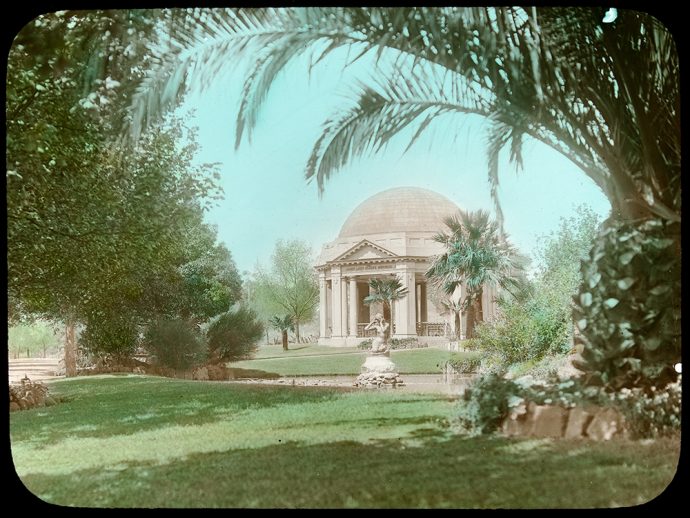MPAVILION: A BRIEF HISTORY & USER’S GUIDE

This week Melbourne welcomed the inaugural MPavilion architectural commission to its Queen Victoria Gardens. This unique and site-specific structure, initiated by the Naomi Milgrom Foundation and designed by Melbourne’s Sean Godsell Architects, represents a new conversation around cultural philanthropy and public spaces. It’s also going to be a fantastic place to enjoy a free program of events, and a daily caffeine hit from Everyday Coffee over the next four months. To give the project its evolutionary context, Nic Dowse explores where MPavilion has come from, and where too it’s looking to go.

THE STORY SO FAR
In 1724 a Jesuit missionary, Matteo Ripa (1682–1746), made an epic journey from Beijing to London. He had spent thirteen years living in the Imperial court of the Kangxi emperor of China and, in addition to recruiting young men to train as priests, documented the foreign landscapes and palaces with wonderfully detailed copper engravings and paintings. He worked closely with Chinese artists, with an Imperial Court audience in mind, and developed a style that presented the landscapes of China – which were strangely foreign to European audiences – in a manner palatable to both Chinese and English eyes.
Father Ripa’s works accompanied him on his return trip to England and had a far-reaching, if unforeseen, influence on the direction of European architecture and landscape design. His depictions of Chinese summer palaces nestled in hills, reflected on the surface of gentle lakes, with strangely shaped mountain backdrops, twisted trees and ornamental pagodas, were to make quite a splash back home. Titles such as Thirty-six Views of the Imperial Summer Palace at Jehol evocatively described a world that was equal parts foreign, yet vaguely familiar and, above all, incredibly desirable in the eyes of the British aristocrats who pored over them.
At least that’s one version of events. Kerstin Buβmann, in her great little essay: The Pavilion – A History of Enduring Transience, published by Hatje Cantz in 2009, notes that these works were not the first or last to represent small architectural works nestled in ‘exotic’ landscapes from China (or Japan or Turkey or Thailand or India).
There is, however, a thread that can be traced from Ripa’s copper engravings of small fishing pavilions on shimmering lakes through to the works of English court architect, and orientalist fanboy, William Chambers (1723–1796). Between 1757–1762 Chambers successfully built a series of small architectural works that would echo down through the generations. These included mock Greek Roman temples, faux ‘ruins’, Moorish dwellings and the famous ten-storey Chinese pagoda in Kew Gardens (1761) that still stands today. (The hugely influential landscape gardener, Lancelot ‘Capability’ Brown, also began his work in Kew Gardens in the 1760s and is, fittingly, name-dropped by the designer of the inaugural MPavilion – but more on that later.)
Of course it wasn’t an authentic pagoda, more like an imagined picture of one, in a suitably picturesque landscape. But that’s the point. This was the C18th English Picturesque movement, and these little buildings were its architectural follies and poster boys.
Two and a half centuries later, in Melbourne, Australian architect Sean Godsell has been commissioned to design a pavilion for MPavilion, a temporary architecture program initiated and curated by the Naomi Milgrom Foundation (NMF). Godsell’s pavilion is the first of a series to be installed in the Queen Victoria Memorial Gardens (across from the Arts Centre) each spring and summer for the next four years. The pavilions will be open to the public, will serve coffee, and promise to hum with an event program that will breathe C21st life and ideas into these ephemeral city shelters.

THE PATRON
The MPavilion is, in keeping with the trend of public/private partnerships in Melbourne, an initiative of the NMF with the support of the City of Melbourne and Victorian State Government. Naomi Milgrom has a history of supporting the arts and her credits include a term as Chair of the Australian Centre of Contemporary Art (ACCA). The NMF is a new initiative and direction for the retail entrepreneur and patron. This not-for-profit is in the business of initiating and supporting great public art, design and architecture projects throughout Australia and is chaired by its namesake. The series of pavilions folds neatly into the NMF’s goal to promote design and its interconnectedness to contemporary culture.
But the MPavilion is, importantly, also an exercise is knowing where Melbourne’s pages are in the storybook of architectural history and design. Both Godsell and the NMF make a point of knowing the fact that the MPavilion is an edit of similar ideas that have been around for centuries. And this is a good thing.

THE SERPENTINE – SAME SAME (BUT DIFFERENT)
Naomi Milgrom is up-front about the Serpentine Pavilions being the inspiration for MPavilion. Julia Peyton-Jones OBE, Co-Director of the Serpentine Gallery, flew to Melbourne for Monday’s official launch and has no doubt already enjoyed a few coffees under its butterfly-esque panels (and, I’m kind of proud to say, Melbourne’s Everyday Coffee will do a better flat-white than the thing I had in SANAA’s beautiful pavilion in 2009).
The Serpentine Pavilion was established in 2000 and is adjacent to the Serpentine Gallery, in one of London’s Royal Parks, Kensington Gardens. The story goes that, in 2000, Zaha Hadid was engaged to build a temporary structure to host the Serpentine’s 30th anniversary gala dinner. The structure was intended to have a shelf life of three days, but instead it remained open all summer for the public, free of charge. It was the start of an annual program, now in it’s 14th year, that has featured a who’s-who of starchitects (and a very significant engineer) – Zaha Hadid (2000), Daniel Liebeskind (2001), Toyo Ito and Cecil Balmond (2002), Oscar Niemeyer (2003), MVRDV (2004 – unrealised), Alvaro Siza (2005), Rem Koolhaas and Cecil Balmond (2006), Olafur Eliasson and Kjetil Thorsen of Snøhetta (2007), Frank O. Gehry (2008), SANAA (2009), Jean Nouvel (2010), Peter Zumthor (2011), Sou Fujimoto (2013), and Smiljan Radic (2014).
The selection criteria is simple: the architect cannot have built a project in the United Kingdom prior to undertaking the commission. And the brief is similarly straightforward: the pavilion must have a cafe and a lecture space. There is no formal re-use policy for the Serpentine pavilions. The first two had second lives and there are rumours that others may be re-erected one day, somewhere, but nothing as concrete as the NMF’s plan to relocate the pavilions to permanent sites in other City of Melbourne locations. As such, MPavilions will join the list of ‘temporary’ pavilions (like the Barcelona Pavilion) that live on and on – but that’s another story.
And as far as the nationalities of its designers, or where they have or have not practiced, the MPavilion is looser and more ambiguous about its curatorial intent and selection criteria: the first cab off the rank is an Australian who has dived head-first into the Australian vernacular. Because of its deliberate international skew, ideas about national and local cultural identities are not possible, in the same way, in Serpentine Pavilions. And this move marks MPavilion out as having a very different agenda than the Serpentine.

THE OLD OR THE NEW
Godsell knows exactly where his design sits in time and space. He is well aware of the history of pavilions sitting in pretty garden scenes. His design statement notes the site is ‘in the style of the English picturesque period of the late 18th century’ and that the gardens have many characteristics of the (above mentioned) Lancelot ‘Capability’ Brown. I imagine Godsell is also across the history pavilions have in marketing stereotypes and promoting national interests. You can’t talk about the history of pavilions without mentioning this stuff. It gets a bit theoretical, but bear with me.
Pavilion design has, over the centuries, tick-tacked between echoes of old designs, or radical new designs. And these designs have often been loaded with ideas about nationhood. A Chinese pagoda in an English garden doesn’t sound particularly political – until you reflect on the fact that they were built at the height of the English Empire, in gardens owned by the country’s elite. They were trophies – little trinkets from the lands the Empire had seen, touched, colonised. Modernism and C20th high-tech design is often credited as making the big break with the designs, or forms, of the past. Those great icons of C20th World Fairs and Exhibitions typify this – think Mies van der Rohe’s (1886–1969) Barcelona Pavilion (1929), or Buckminster Fuller’s (1895–1983) immense geodesic dome for the American pavilion at the Montreal World Expo 1967 (a high-tech pavilion on display just before high-tech America landed on the moon).

The Barcelona Pavilion doesn’t look much like a marketing tool, but it was. Mies designed it as the German Pavilion for the 1929 International Exposition in Barcelona, Spain. No other building has so many big ideas about German design aspirations, C20th progress, and Modernity, wrapped up in so little marble and onyx and chrome (just, you know, don’t mention the war).

These new designs were charged with potent ideas, often about the countries that commissioned them, but the designers didn’t lean on historical references to get these ideas across. The Serpentine Pavilions are, by contrast, devoid of national archetypes or obvious political potency. It’s just not in their brief. They can look like anything the designer imagines. Which is why Godsell’s head-on take of a rickety old shed, in the Australian outback, is such an interesting choice for MPavilion.
THE SUNBURNT COUNTRY ETC
There’s an image in Godsell’s design statement that looks a lot like the precedent of his scheme. It’s a skeletal square-roofed structure, propped up on a grid of warped, steel columns, in a dilapidated state. It’s an evocative image: twisted and gaunt, barely keeping it together. The frame has been blackened and buckled by summer grass fires. There are no walls. There are no roof sheets either (maybe these were stripped off and used elsewhere). It’s a ruin. A faded memory of human endeavour that came off second best in a harsh landscape. It’s a veranda without a house. A bush pavilion. It looks like the frame of a hay shed. Built by, or for, (we assume) white farmers. It stands in the middle of a sparse and dry landscape. In the accompanying statement Godsell describes an ‘ancient and sunburned beauty’ and a landscape that is ‘scarred into the hearts and minds of Australians’.
He’s talking about the outback.
Cynics might suggest this is jingoism. Audiences – especially international ones – love that old-mate, Aussie outback cliche. One of the first Australian architects to really punch through internationally, and score themselves a monograph in a leading international journal, was strongly associated with the Australian bush and sheds (I’m talking about Three Houses: Glenn Murcutt, Architecture in Detail, by Phaidon Press, 1993. It was a pretty big deal for Australian architecture at the time).
A reference to the outback certainly seems to help in a marketing campaign – which is kind of odd in a country where nearly half the national population of 25 million live in three cities nestled into a strip of green coast, east of the Great Divide.

THE OLD AND THE NEW
But, like I said, that’s a pretty cynical view. And maybe a bit five minutes ago. The thing about good architects is that you have to trust them and go along for the ride. Godsell, no doubt, is aware of all these arguments but has forged on regardless. And for good reason. He’s looked at the site – the parkland context of this pavilion – and he’s read in that landscape all of the key elements of the picturesque: the bandstand folly, the sculpture, the curated tree plantings, the manicured Telly-Tubby hills. It is a little landscape of cliches and obvious motifs.
So he simply cut to the chase – in keeping with the picturesque tradition he has designed a folly that conjures up familiar images of Australia: those road trips we took as kids, of long straight roads that disappeared over the horizon, with abandoned farm buildings whizzing by in various states of beautiful decay. Or maybe that summer we spent on Hunter’s and Butch’s outback station. Or, if you actually live in the bush, or grew up there, memories of home.

Is it any weirder to conjure up an Australian rural image, like a hay shed, for a Melbourne audience than it is a Chinese pagoda for an English audience? You might say it makes more sense. Particularly when you consider that his site, the Queen Victoria Memorial Gardens, was established when many Australians were living in the bush. Australians have always been an urbanised lot, but in the late 1800s and early 1900s many Australians were still in towns we’d call ‘the bush’ today. Godsell’s pavilion is like a ghost conjuring up these ideas and images, and brings the history of its site alive.
But, let’s be honest, most people probably won’t see any of this, or the bones of an old hay shed, when they’re standing in MPavilion. Because, unlike its wonky precedent, or our pagoda, Godsell’s pavilion is also an excellent edit and development of that C20th and early C21st high-tech tradition.
For most visitors, the experience will be about clean lines, a refined and highly resolved design and a spectacular automated structure. A 12 x 12 metre floating grid of operable, glazed, roofing panels; playing with park sunlight and summer breezes; hovering above slender steel columns, with adjustable walls; allowing 360 degree views to the urban landscape it was designed for and is talking to.

GLASS BUTTERFLIES / TRAVEL BY THOUGHT
Godsell is not a man I associate with architectural jokes, but there’s a great punchline in this design.
Wiktionary provides a wonderful etymology of pavilion: ‘From Middle English pavilloun, from Anglo-Norman pavilloun, from Latin pāpiliōnem, form of pāpiliō (“butterfly, moth”) (due to resemblance of tent to a butterfly’s wings), of unknown origin.
Cognate to French pavillon (“pavilion”) and papillon (“butterfly”), and similar terms in other Romance languages.’
When the operable glazing panels of Godsell’s inaugural MPavilion are in use, resting at various angles in response to the prevailing weather conditions, I imagine it will look like a rabble of giant butterflies that have settled in the gardens. And they will conjure up a collective hallucination of imagined, exotic places and shared memories – outback sheds, C19th landscapes, and maybe even the canvas and rope shelters of nomadic peoples who pitched the first pavilions in far away lands, a long, long time ago.