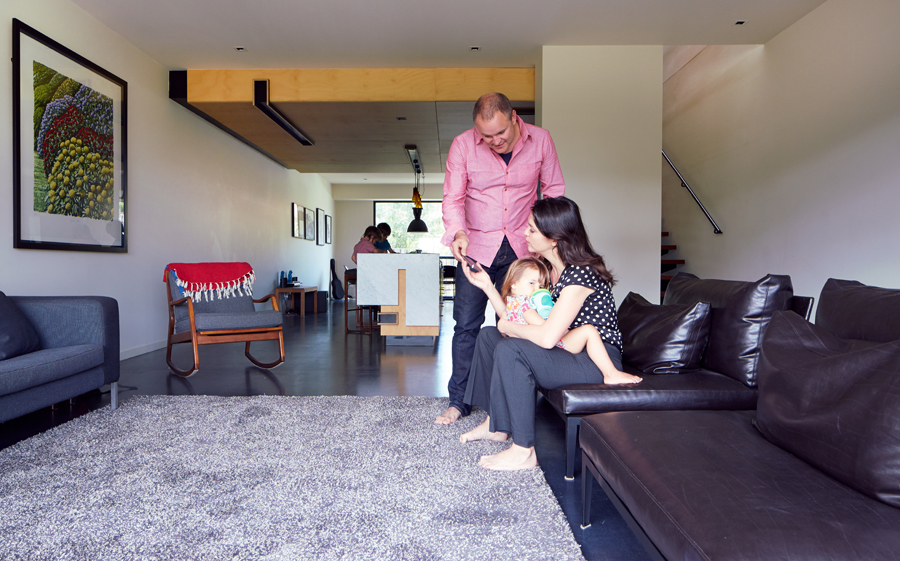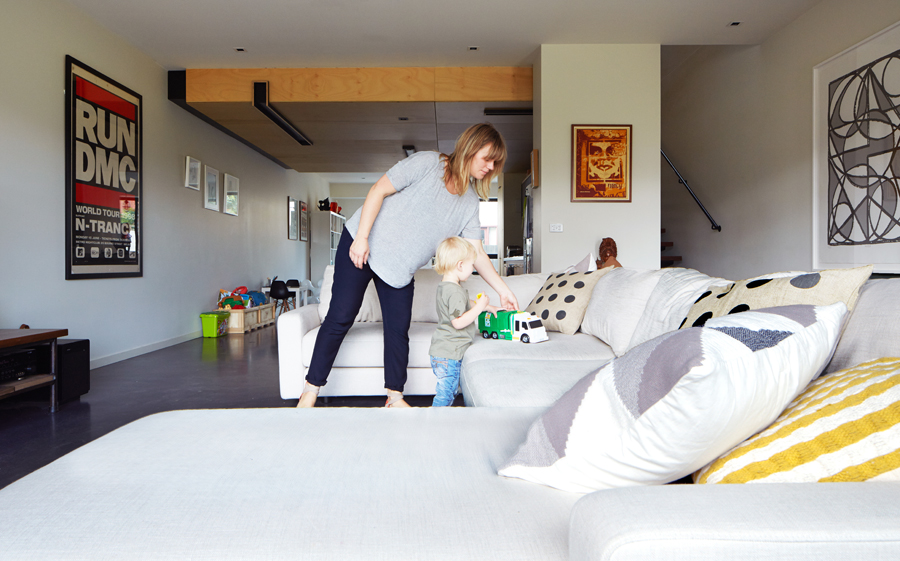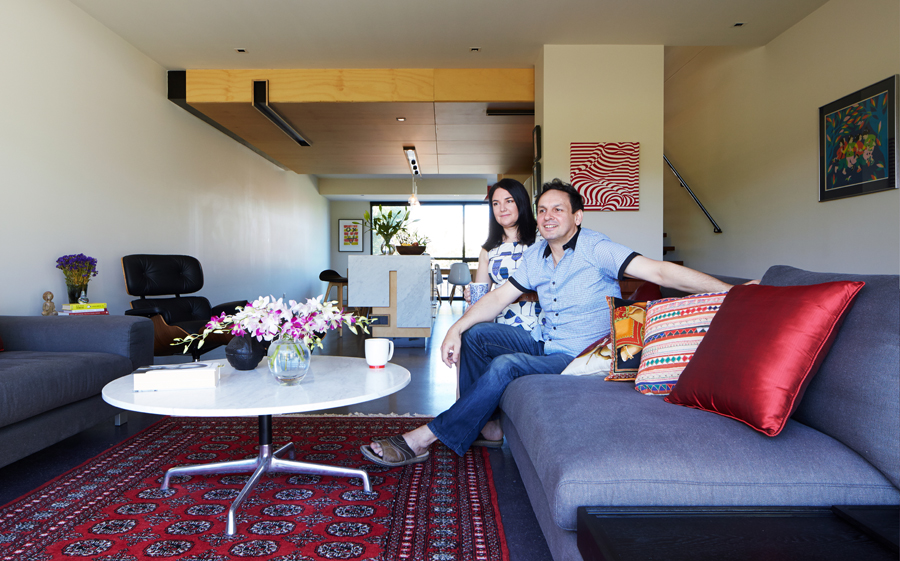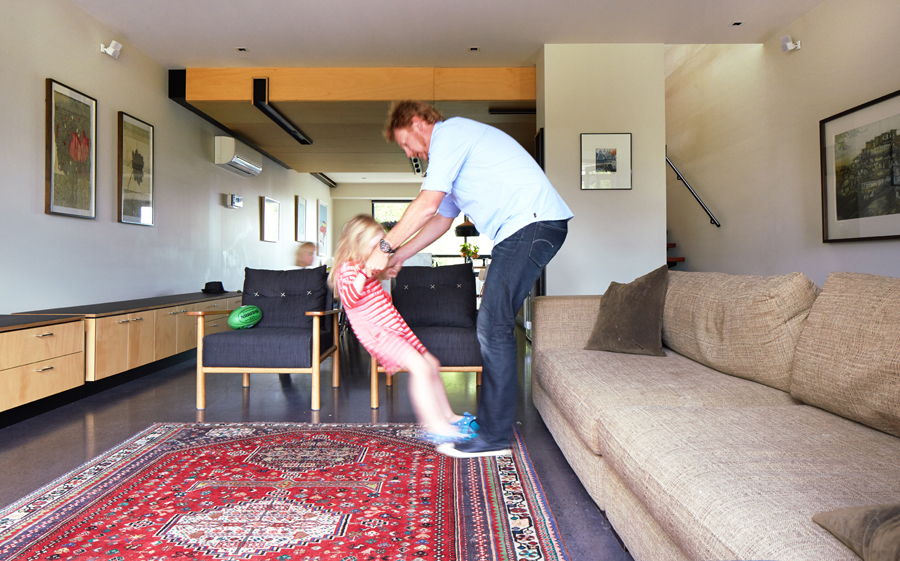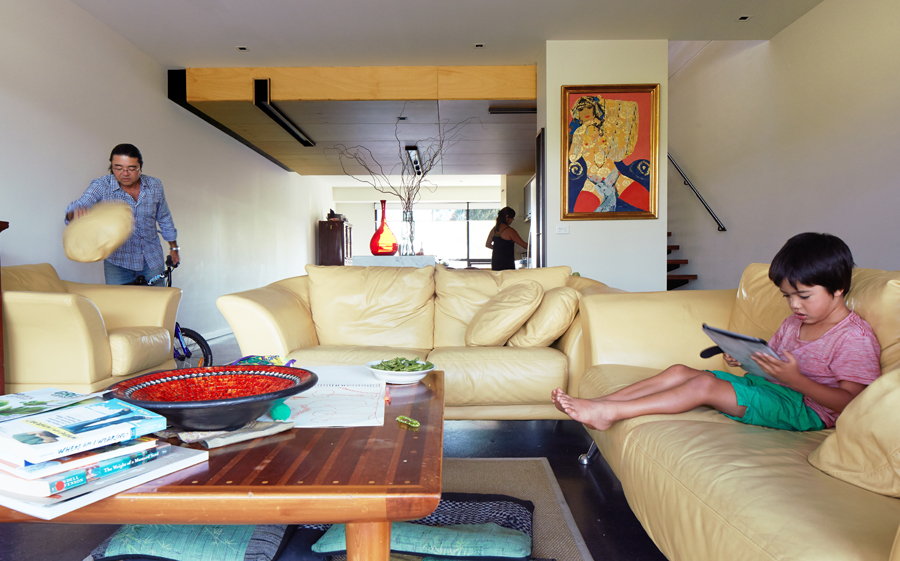Heller Street – Part II
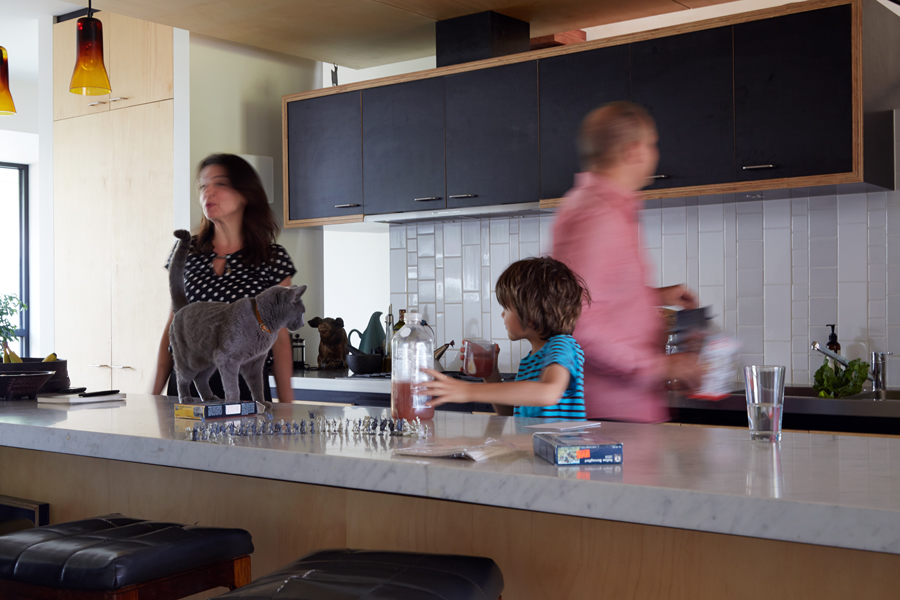
Following on from last week’s visit to the Heller Street Park and Residences, architect James Legge talks further about the ethos behind his award-winning multi-residential design. And, what it’s like to live in a community… with your clients. Below, we return to Heller Street with photographer Tim Hillier as we capture the stories and living spaces of the final two neighourhood households. In case you missed it, check out last week’s Heller Street – part I for the full story.
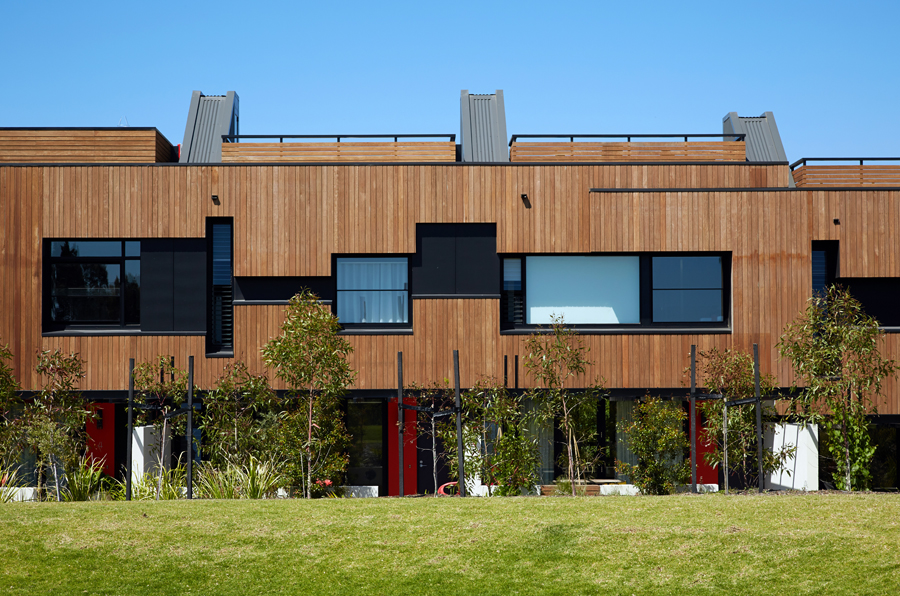
(Eugenia Lim) Can you tell us about any key projects (of your own, of other local/international architects/planners) that influenced your design and thinking for Heller Street?
(James Legge) There are many ideas and references contained within the project. From the shared commons of the traditional English village and shared, walled gardens in English metropolitan areas, through numerous medium density housing schemes in Holland and northern Europe. Locally there are the Griffin sub-divisions around shared parks in Ivanhoe, and the experiments in the 70’s with shared open space between houses. Even the suburban cul-de-sac has something to offer, albeit in low density. Other ideas came directly from the local Greek and Italian immigrants, particularly in the way they inhabit their front porches to sit and socialise with their neighbours and neighbourhood.
(EL) What is it like living side-by-side your clients?
(JL) They weren’t clients until mid-way through the project, when much of the design had already been done. So I have to presume that they came to the project liking it, which is a good start. We only had the chance to tweak their apartments within the bounds set by the builder. Since moving in, they have all made their places their own, and this continues.
(EL) There is an overwhelming sense of shared vision and collaboration amongst the residents. Was this a key goal in your design, or an unexpected result?
(JL) I think that everyone who has bought in to the development is keen to see it work. To be honest, it was something that worried me slightly during the project’s conception. What if the people who moved in were humourless misanthropes? However, I needn’t have worried. The project seems to have attracted likeminded people, who are all keen for a sense of community to develop.
(EL) What comes first in developing a sense of community – people, or design?
(JL) I think the two are needed. In some ways, you might argue that the local community and the local council came up with the idea of remediating the land and providing a public park, paid for through the development of a third of the land. However, this development could have been many things, and this is where the importance of design comes in to support and facilitate the development of residences that add to the sense of community. Key design choices around the openness of the dwellings to the park, the importance or otherwise of privacy and the likely daily encountering of neighbours are all important in facilitating the development of community. But then it comes back to the people living here wanting it to happen. So design is important, and if badly handled can wreck and prevent opportunities. But people are vital too, and when it comes down to it, they are the main ingredient.
Many thanks to James for his first-hand insights into the cleverly-designed community of Heller Street. Now, we meet his neighbours Antony and Cath and Matt and Simone, heads of the final two families we were lucky enough to visit for this special two-part Living not Decorating.
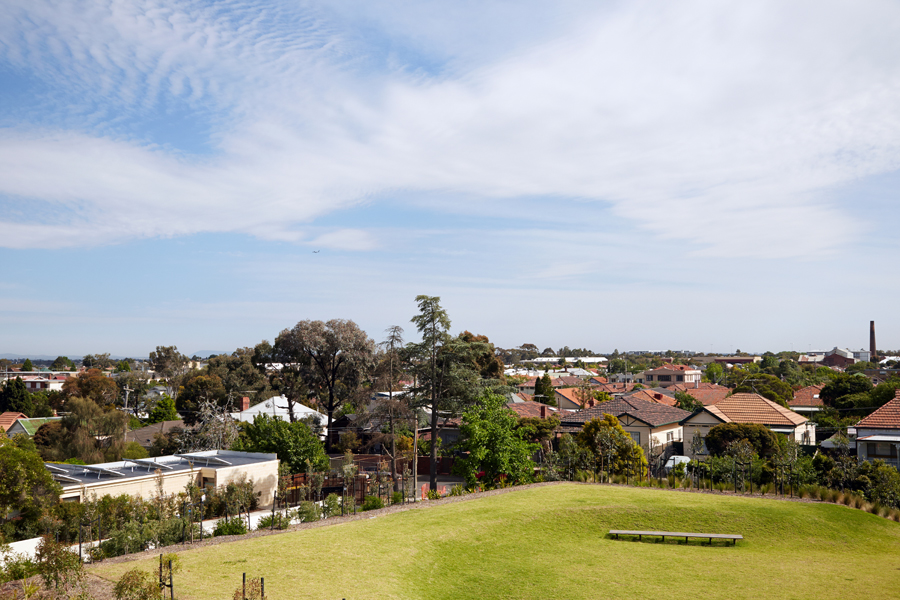
Antony and Cath
Cath is a commercial lawyer who works full time, while Antony is an architect with his own practice, MRTN. The couple have three young children. After seven years living in New York, Cath recalls “it got to the point that we wanted to settle and put down roots – and we had to make a decision where that would be. We wanted to build relationships with people long-term. James (the architect) was over in New York during that time and he told us he’d found a site. It got to the point in New York where we had to decide, are we staying or going? We lived in Manhattan between Avenue B and C in the East Village, then Greenpoint in Brooklyn, then Williamsburg. When we thought about where we wanted to settle it was about the people, our friends. So we came back to Melbourne. Because we’re from New Zealand, we don’t have our family around. So living here, we do have a kind of family. We do Christmas together and Halloween too”.

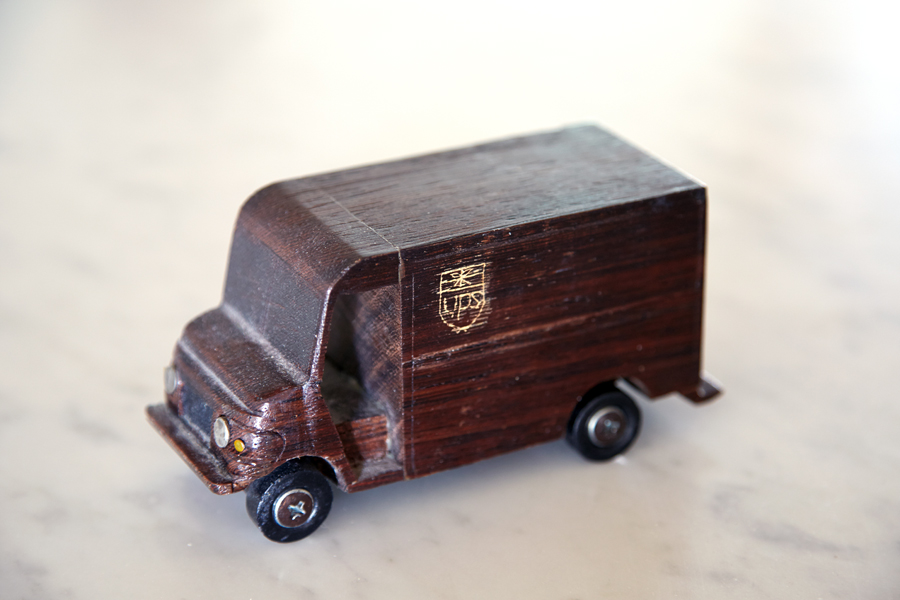
“When we got back from NY, we lived in a warehouse apartment for awhile. Then we had to move out of that space and we had to decide whether we would still commit to Heller st. We’d almost get to the point of giving up – but then you’d look around and couldn’t see anything that could match. It feels worthwhile, worth waiting for”.
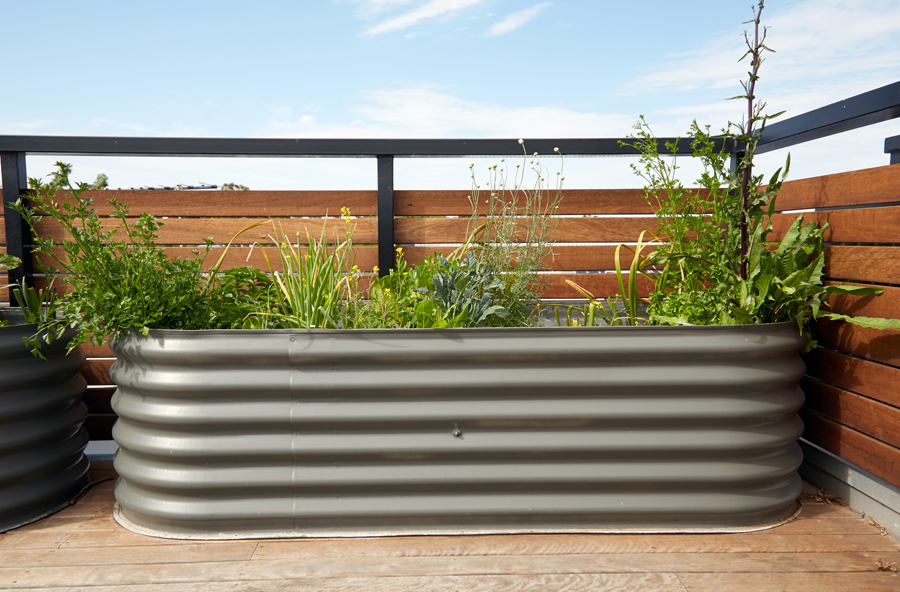
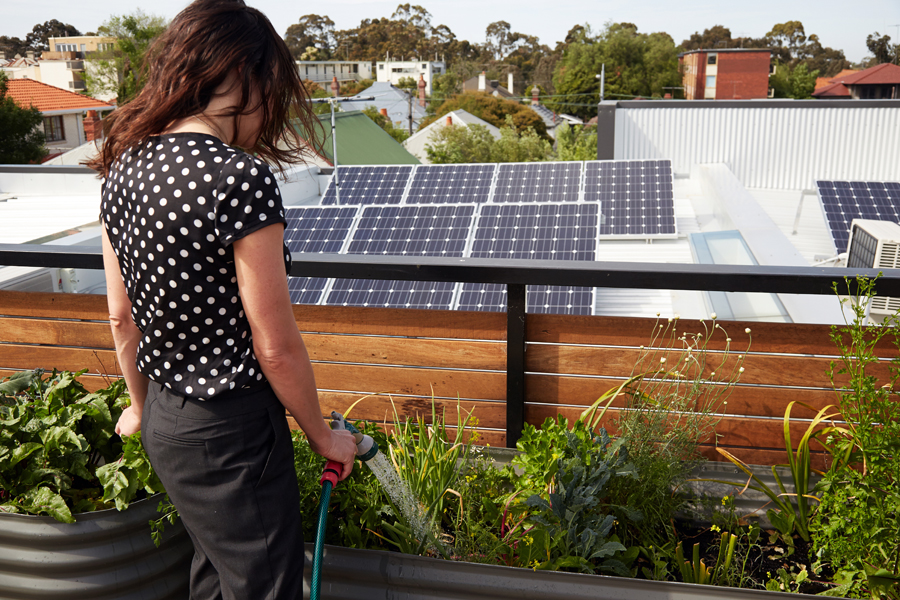
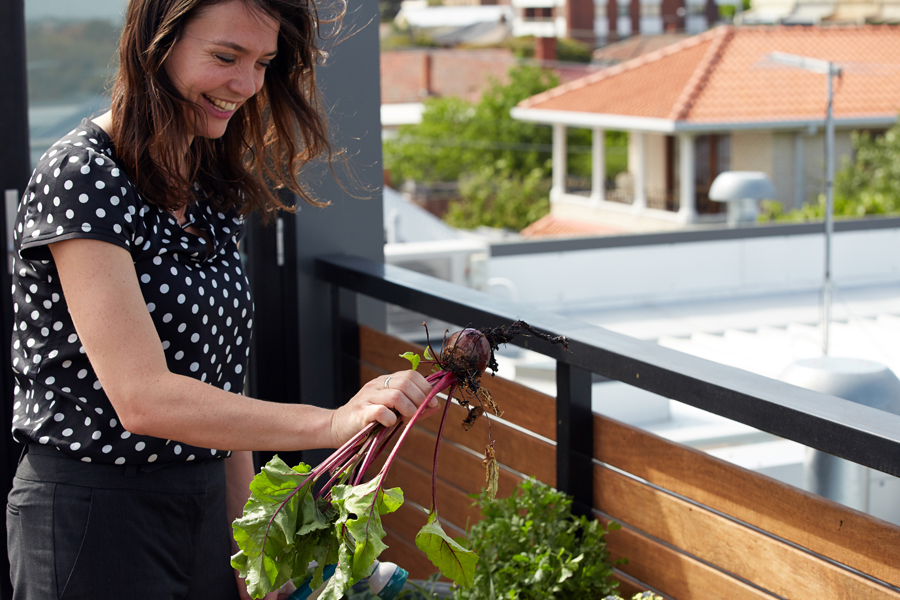
Living in a Victorian terrace just prior to Heller Street, Cath remembers “we were always separated, in different rooms. Here we’re able to spend time together. The kitchen counter is the most important space for us – it’s where we gather. We all try and be down here between 7.45-8am. We do breakfast, make school lunches, fill out school forms, that kind of thing. Then we’re out the door until 6pm. When we come back we cook. The boys are up here at the bench doing homework – we’re all in the same space. We don’t always eat together – it can be annoying eating at kid time, 6.30pm! For us, because we both work full time we want to be together in the same space as much as possible. We try not to watch TV, although Minecraft is Piri’s favourite computer game”.
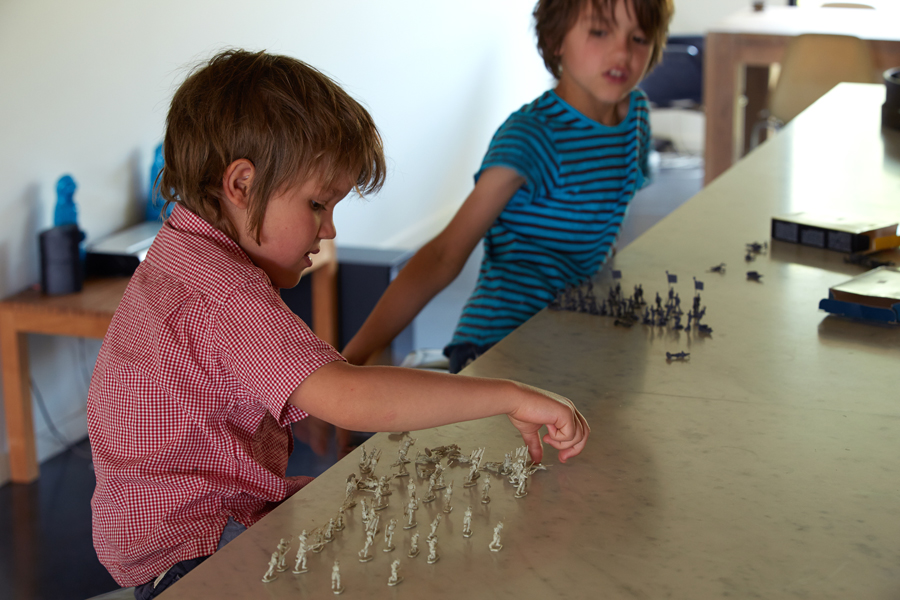
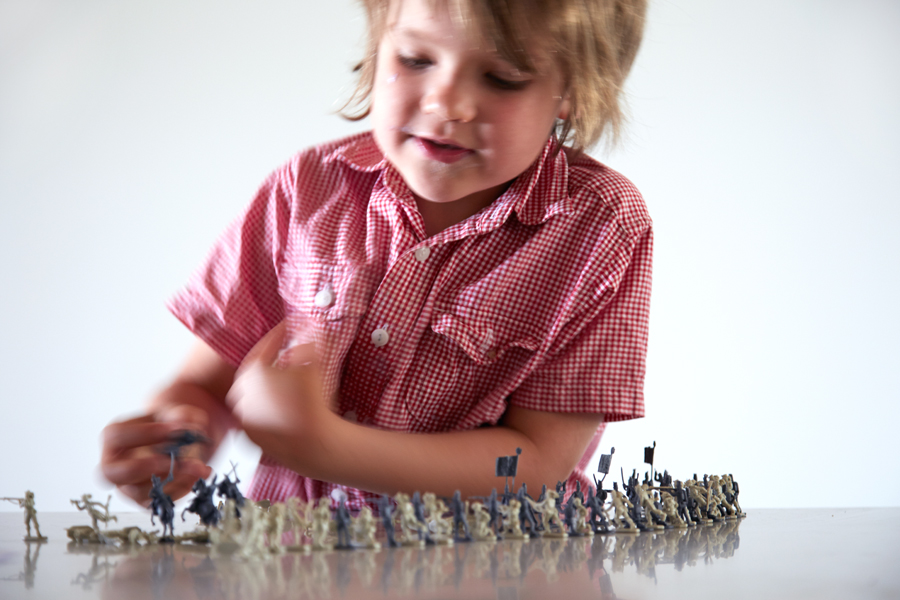
“Here it’s part Lord of the Flies! But it’s collegiate – it takes a village to raise a child. The kids get to know other kids and also adults. In summer, they go out and play and it’s light all day. We do things together (the neighbours) – the other day I cooked pancakes and people dropped in. Sarala is great – she’ll email everyone and say “I’m cooking – do you want me to cook for your kids too? There’s more opportunities for spontaneous interactions which you don’t get that much as adults. It’s very social and there’s a shared sense of ownership – we all moved in together and we all know each other now”.
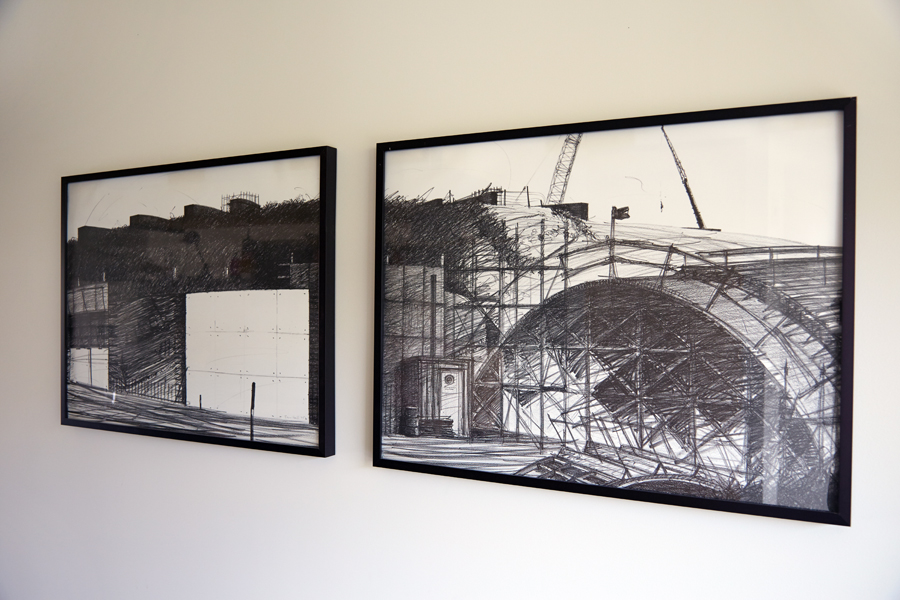
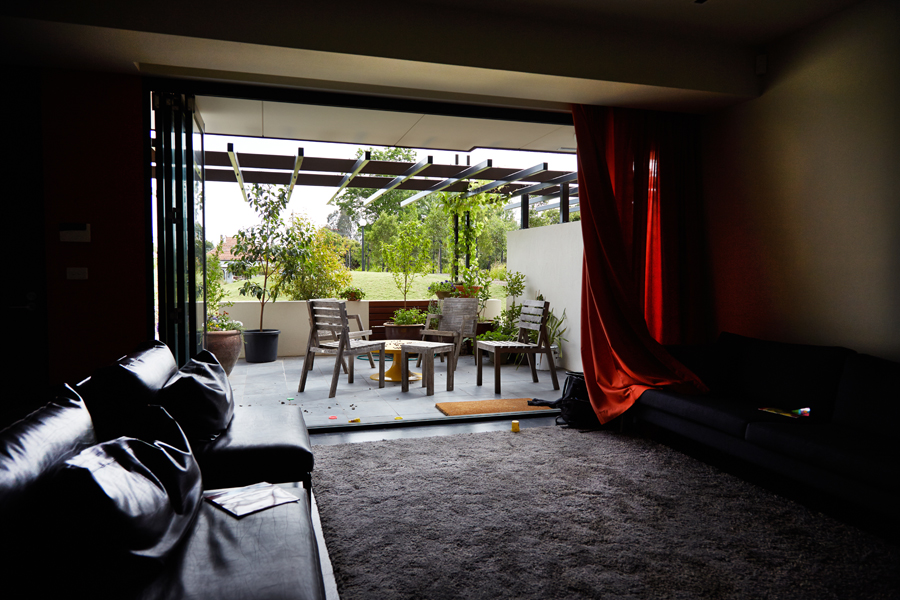
Ant says, “What I look for in a home is warmth and character. I’ve worked on quite a few developments and generally the palette is cool, grey a bit too distant. I look for personalisation – some characteristics that set it apart. My favourite thing is the connection to the park and the solar orientation. We control the temperature. Louvers send airflow through the house. The most sustainable part though is the multi-density. The rest is just a given – it’s what we expect in a home”.
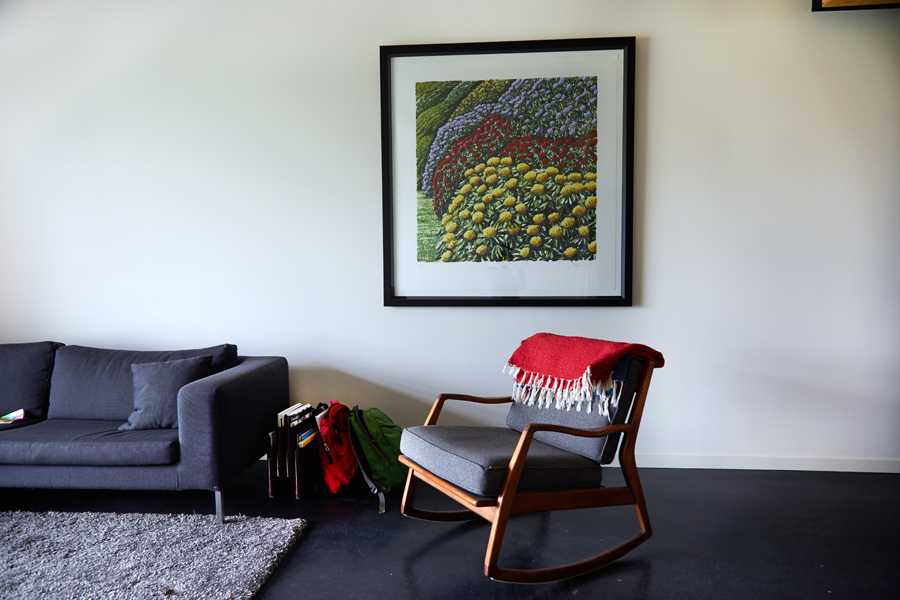
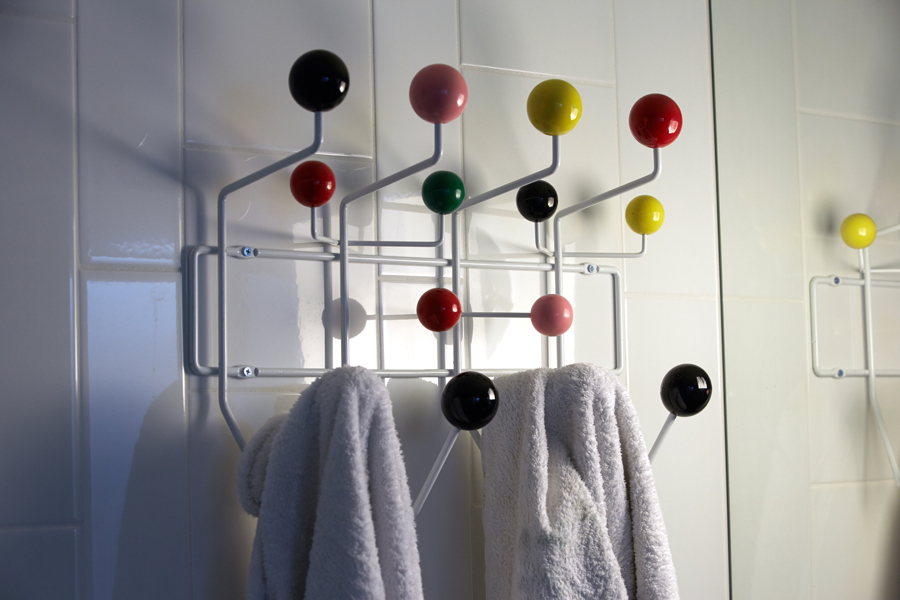
“Skubanaga is our Russian Blue – she’s not that sustainable! The kids all love her. When we first moved in, the grass had been laid but we couldn’t walk on it. The only one who could was Skubanaga! At Christmas last year we had a progressive dinner and that was the first time we all went on the grass together”.
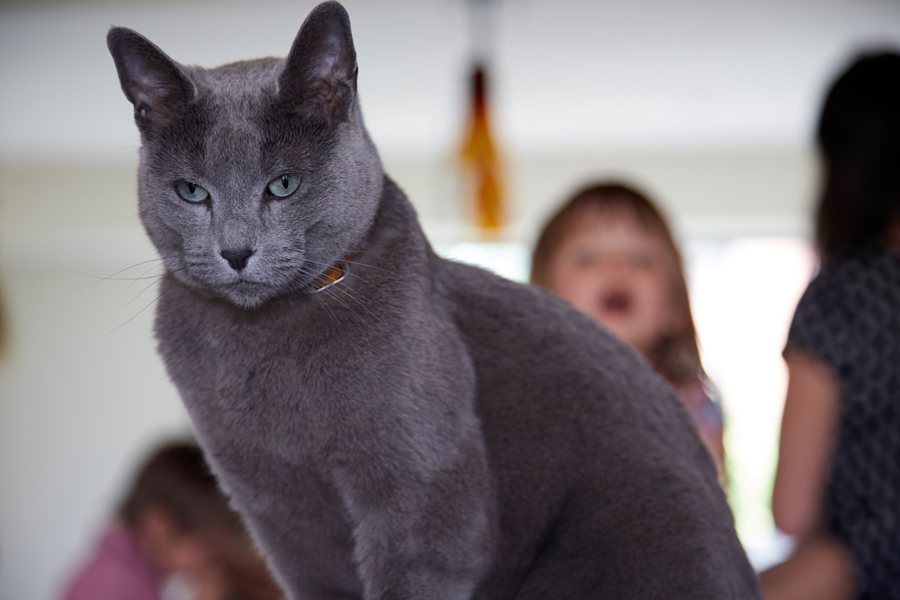
Simone and Matt
Matt has his own architectural lighting company Light Project. Simone is studying law and at the start of the year, gave birth to their second child. On how they came to live at Heller, Simone recalls, “we were looking for a rental. We’d been living in Fitzroy forever and we just needed more space. Also, living in an apartment on Brunswick Street, we were so close with our neighbours. I think if we had just moved into a more ‘suburban’ house, it might have been a shock to the system. So this is really nice and pretty spacious. Once we saw it, we were keen to be here. It’s a unique place to live”.
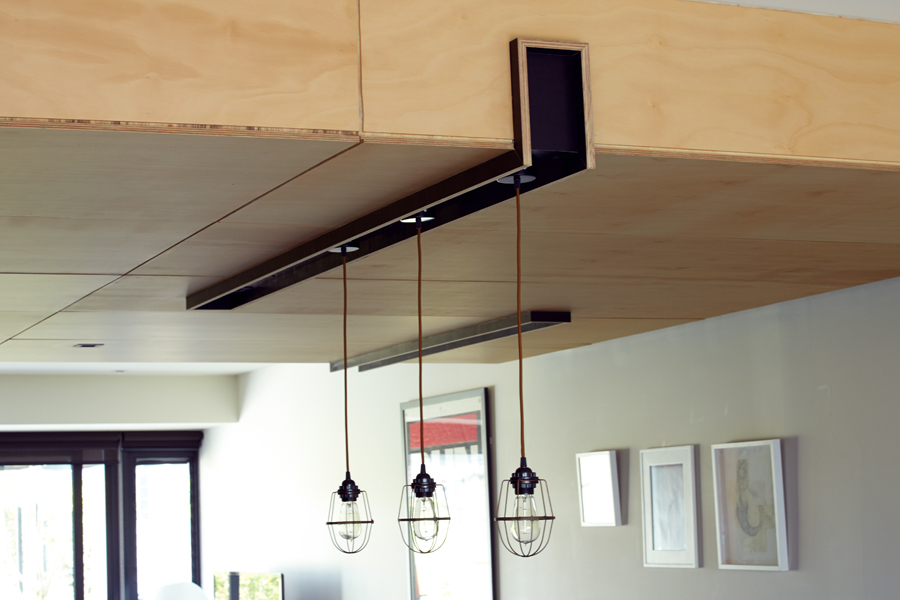
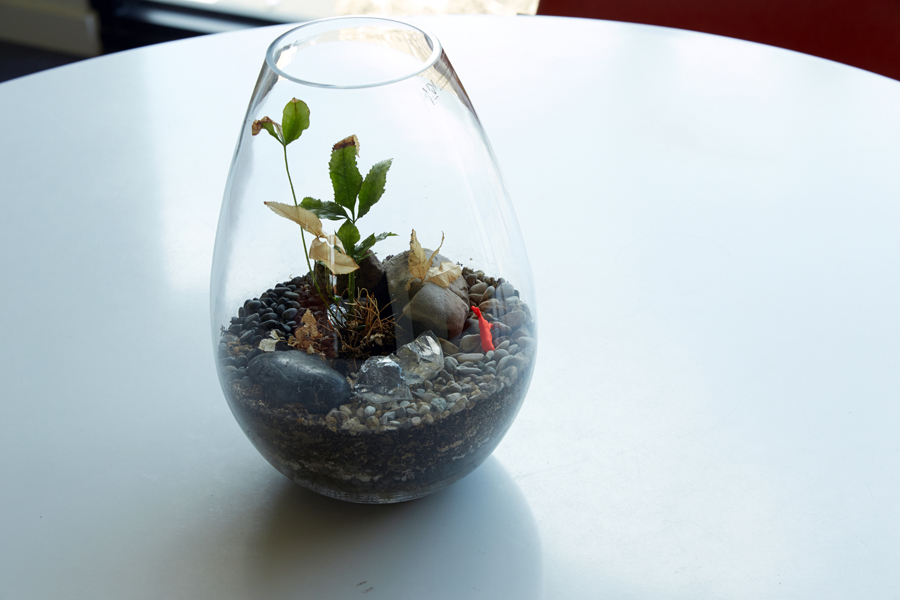
“Weekends are relaxed. On a nice day, the door is open and we’re pottering around. On a work weekday, if Will [Matt and Simone’s son]’s home, it’s pretty domestic – he’s spoilt for space so this is now where play dates and get-togethers start happening. We’re lucky because we have good access to the park. The evenings are nice. In the summer, the days are longer so you get to enjoy being here a bit more. And everyone congregates outside. So you feel social even though you are just hanging out at home”.
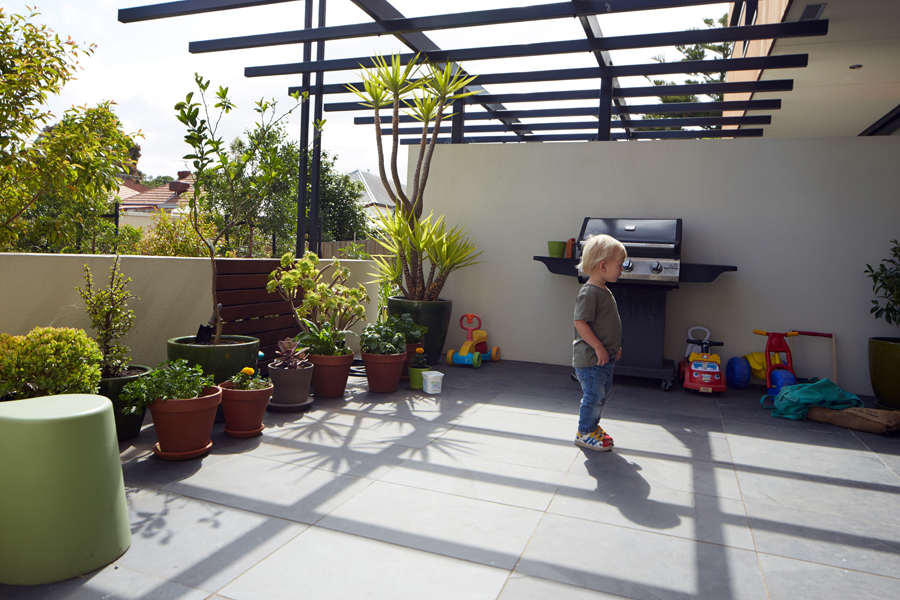
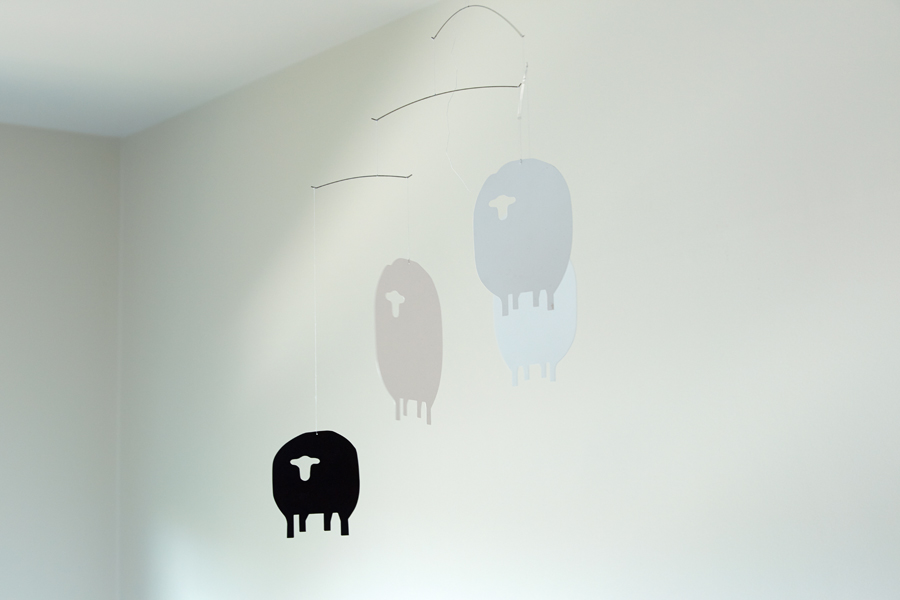
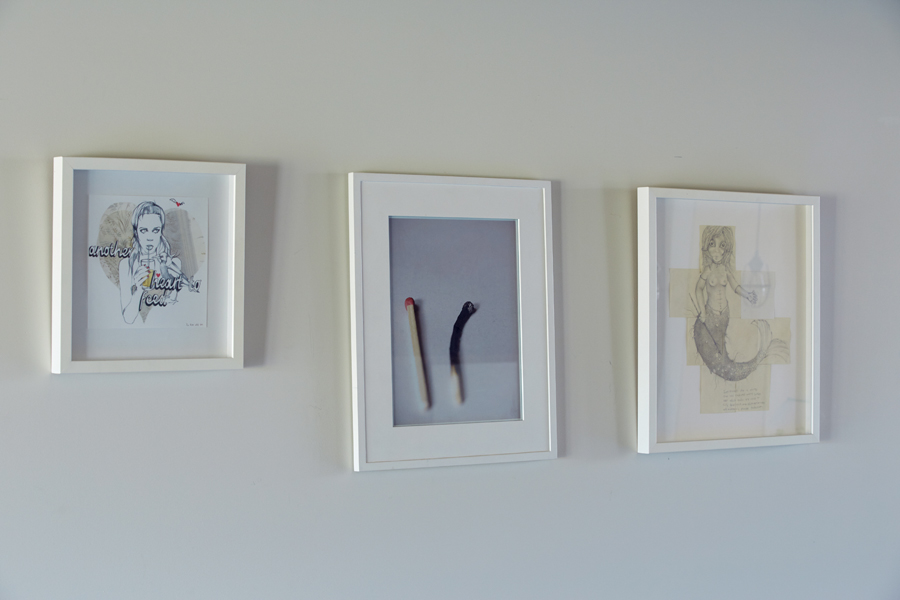
“Coming home you can make something happen, even if it’s just till 8pm, that’s still something. To have a drink with someone after work… all of a sudden everyone is standing in the park having a drink or kicking the footy, playing cricket. Or someone makes a cake on a Saturday morning. I’ve been eating a lot cake in the last year since being here!”
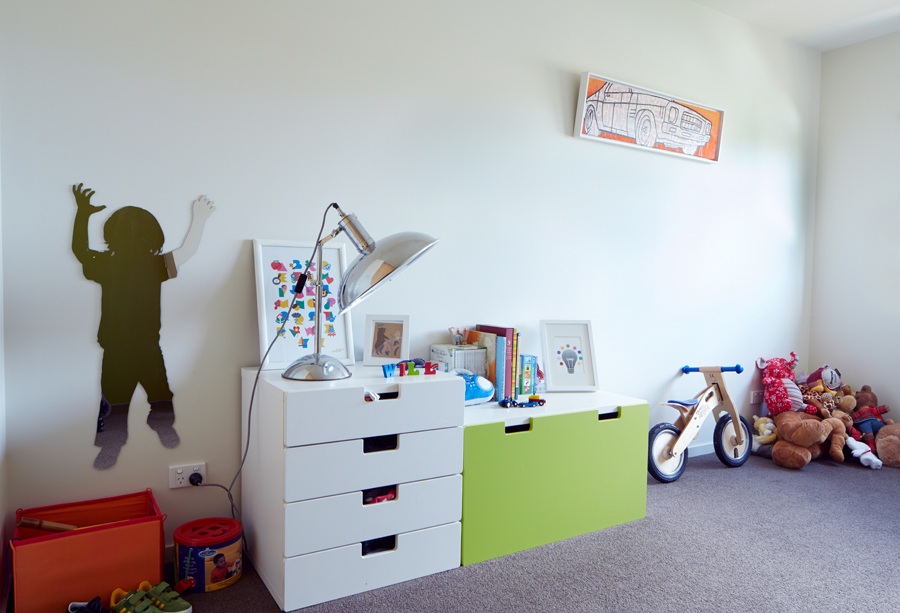
“Open plan living and low maintenance is our number one rule. To not feel boxed in. And the light. It reflects how we like to live. I like to be in the kitchen and to see the lounge. You want to all be in the same room, not separated by walls. Will ‘cuts laps’ in the house! He’s learnt to walk and run here. Milestones have happened here. There is so much space. He has a great time with all the other kids around. He’s the youngest so he still observes more than anything else”.
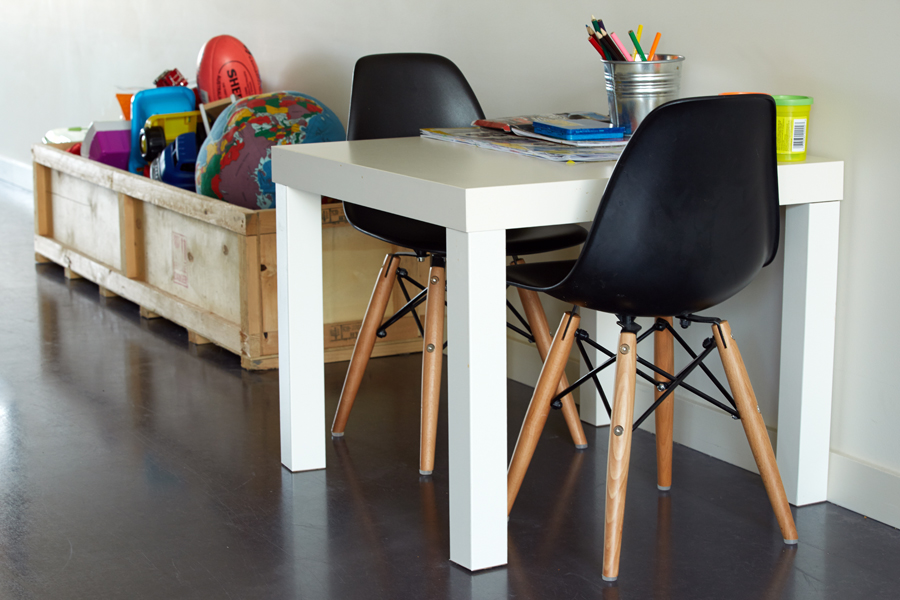
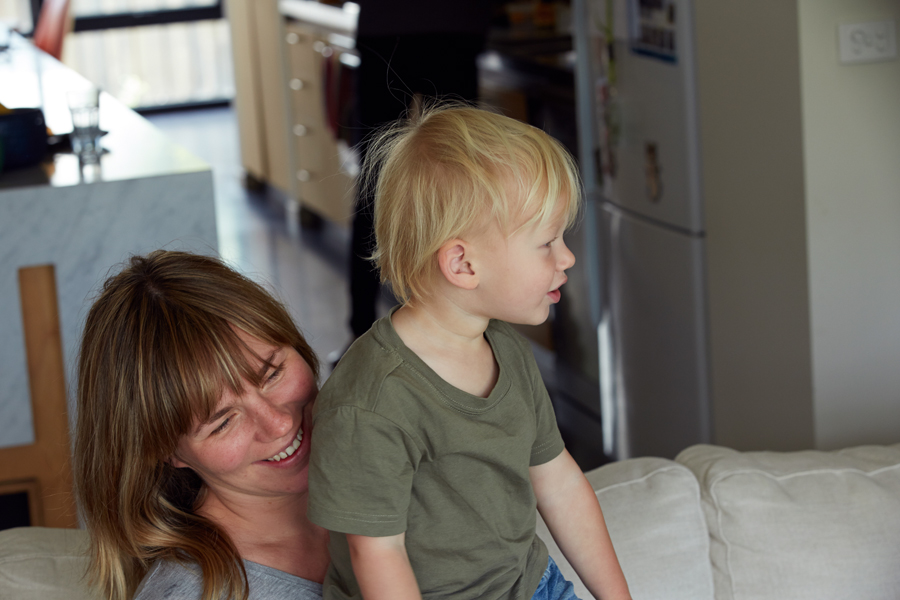
Matt recalls: “One morning… we could hear something going on outside and these people were having a fantastic time. They had obviously had a big night out. It was about 6am and people were out frolicking in the park and they started stripping. They didn’t realise anyone was living here. I actually went out and introduced myself to them. They got a shock and asked if anyone was living in the houses. And I said, ‘Yep. Everyone is living in them’. It took about a minute for him to put his clothes back on”.
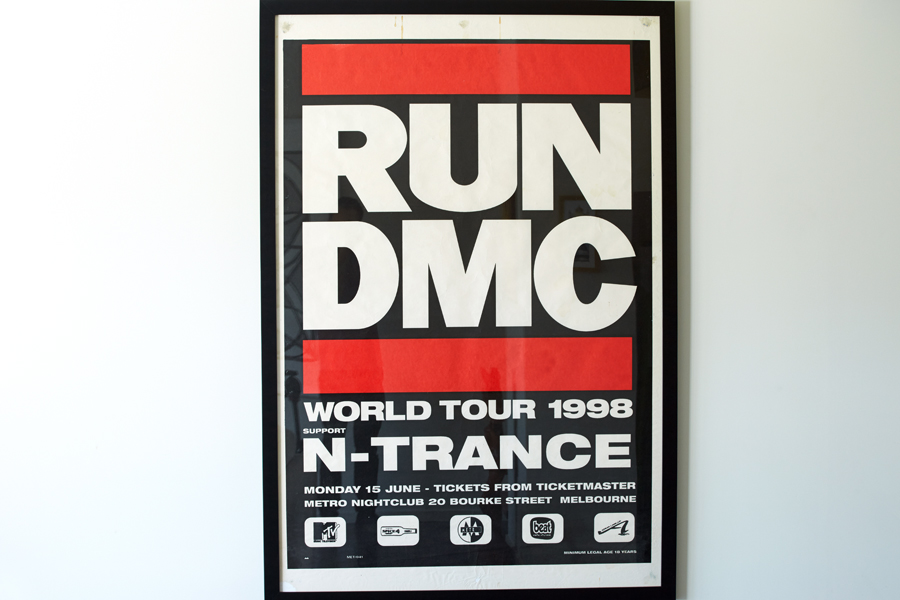
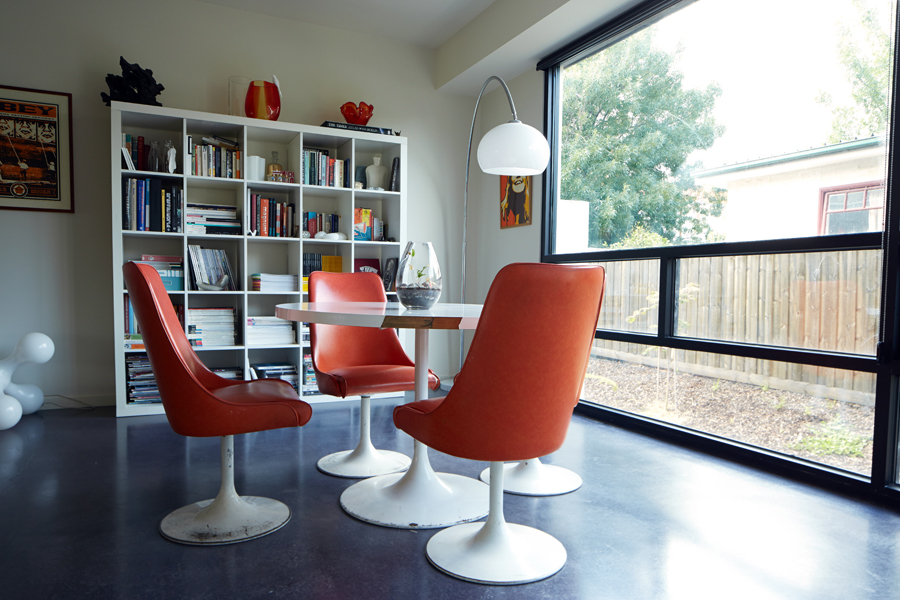
Living at Heller shares some similarities with the summers Matt spent at Wye River camping ground. “I think it’s going to be very hard to leave here. It does feel like being in the country at times or a caravan park. A classy caravan park. Yeah it’s nice. You talk to people on the way to taking the rubbish out”.
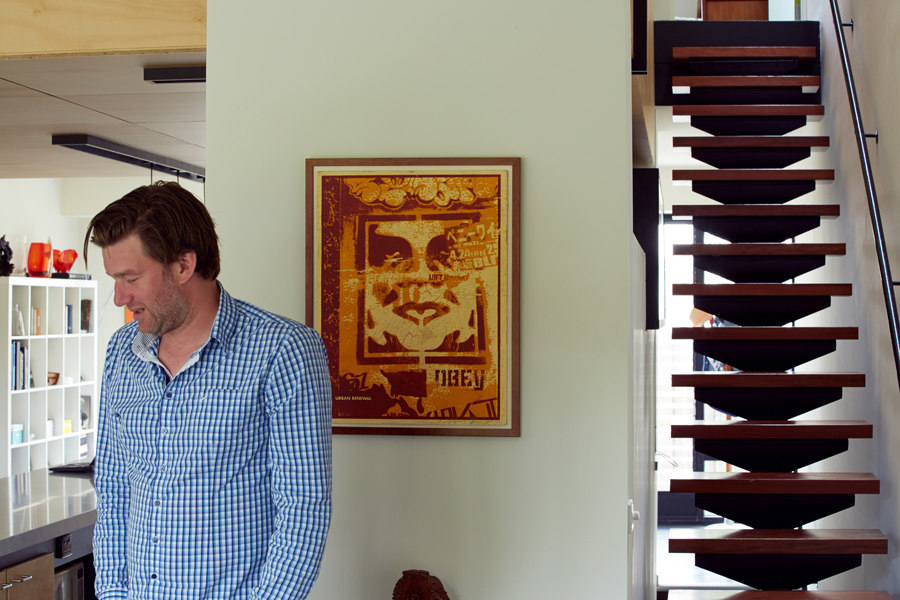
Huge thanks again to our talented and patient collaborator Tim Hillier for his images as well as to the Heller Street crew for their time and candour. Remember to check out Heller Street – part I for the beginning of the story.
