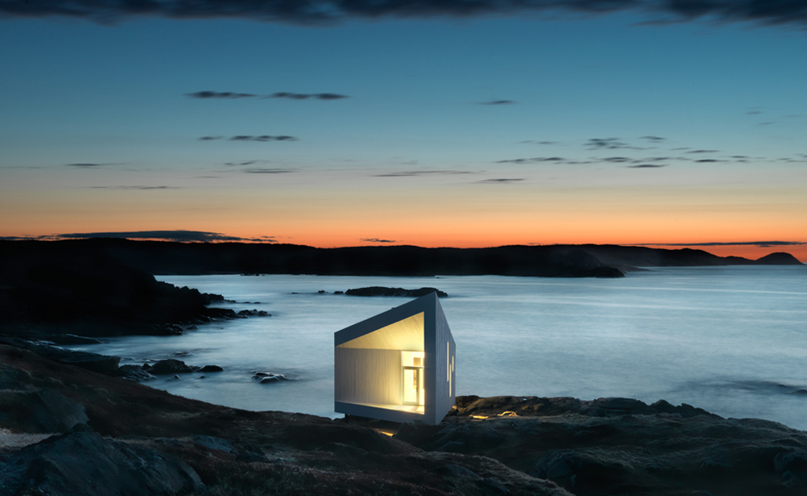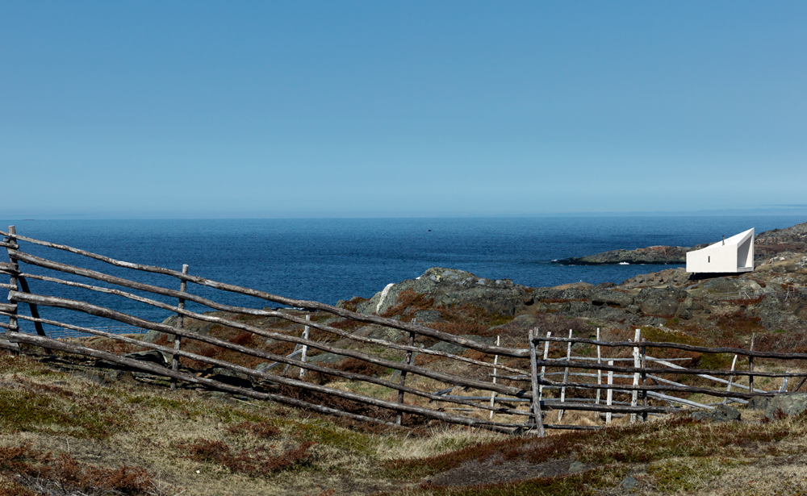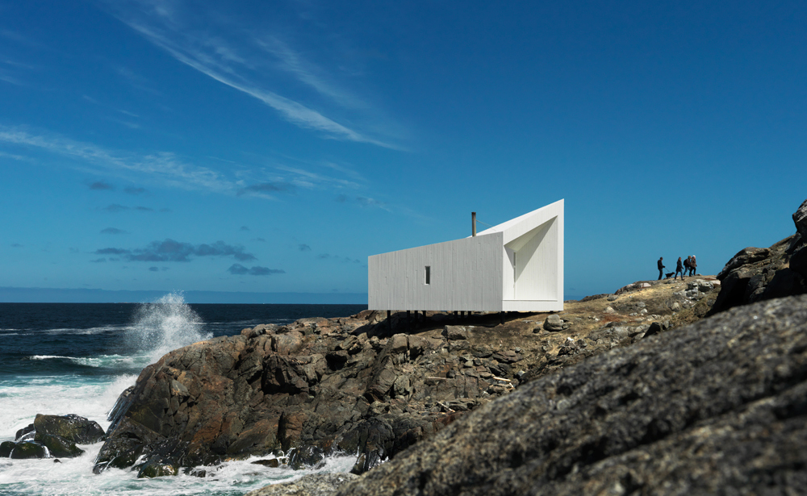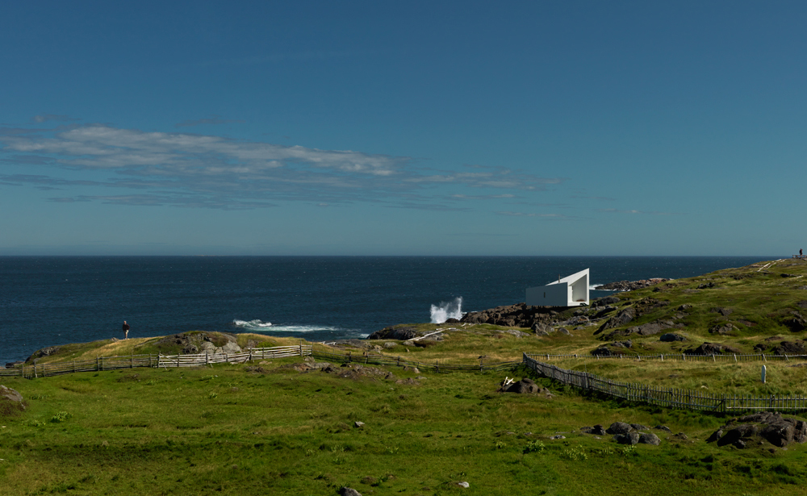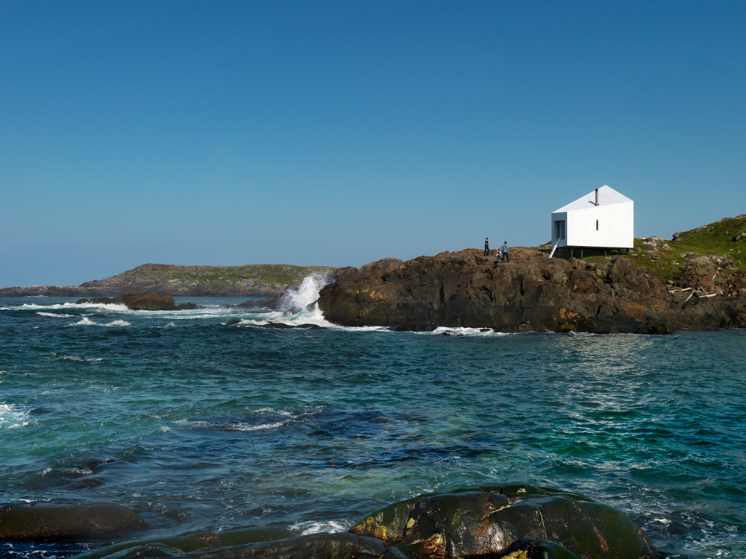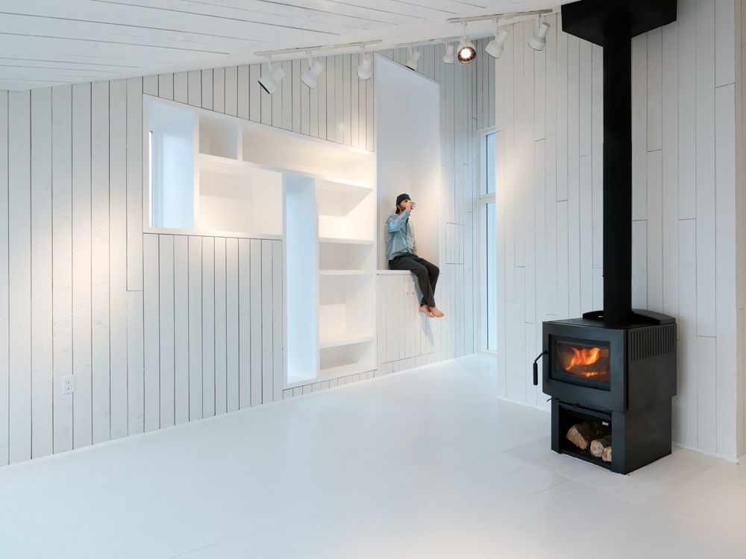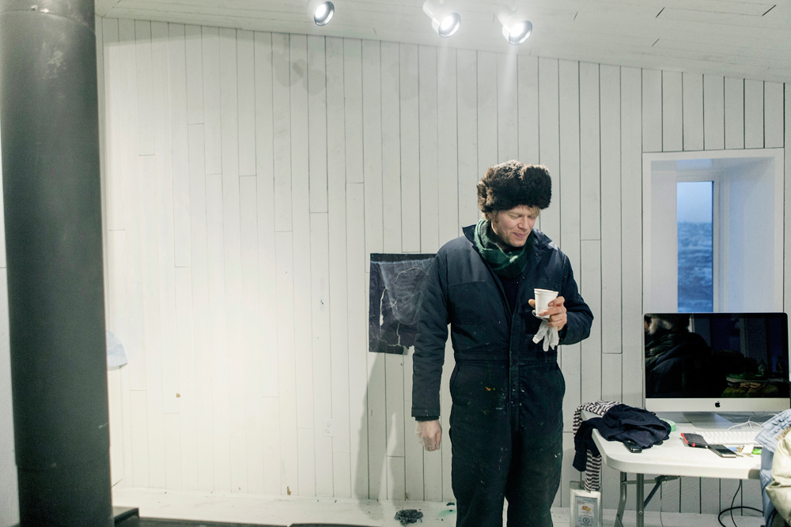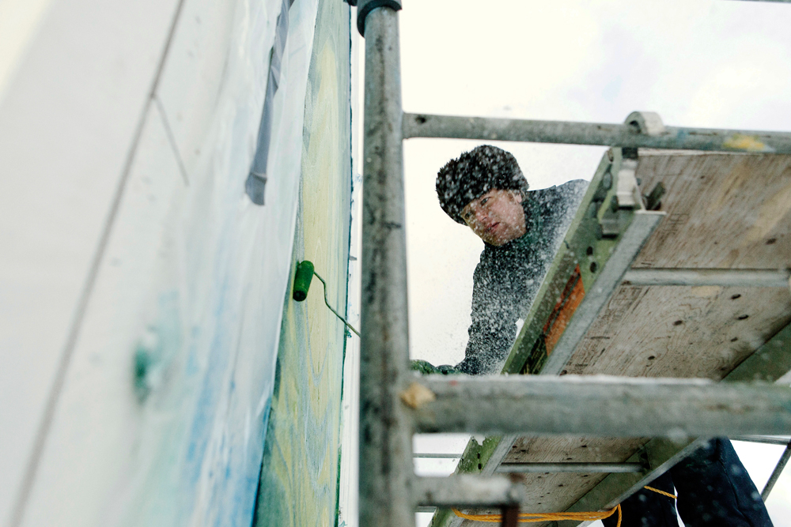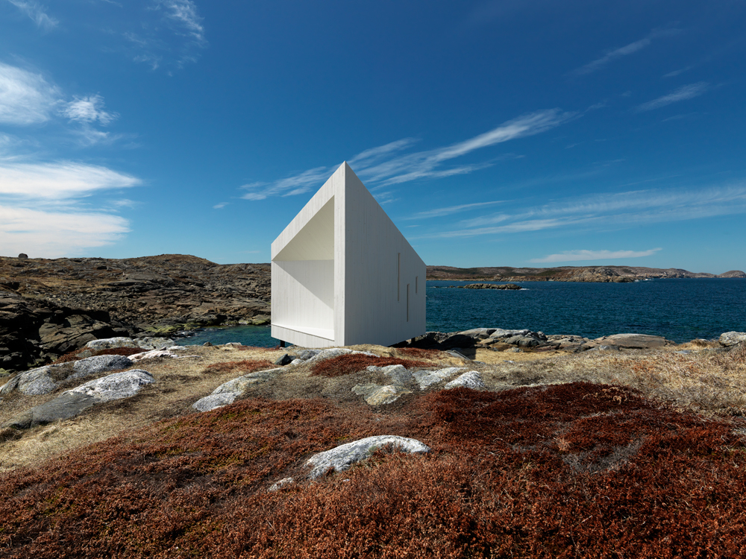Fogo Island studios – part 4
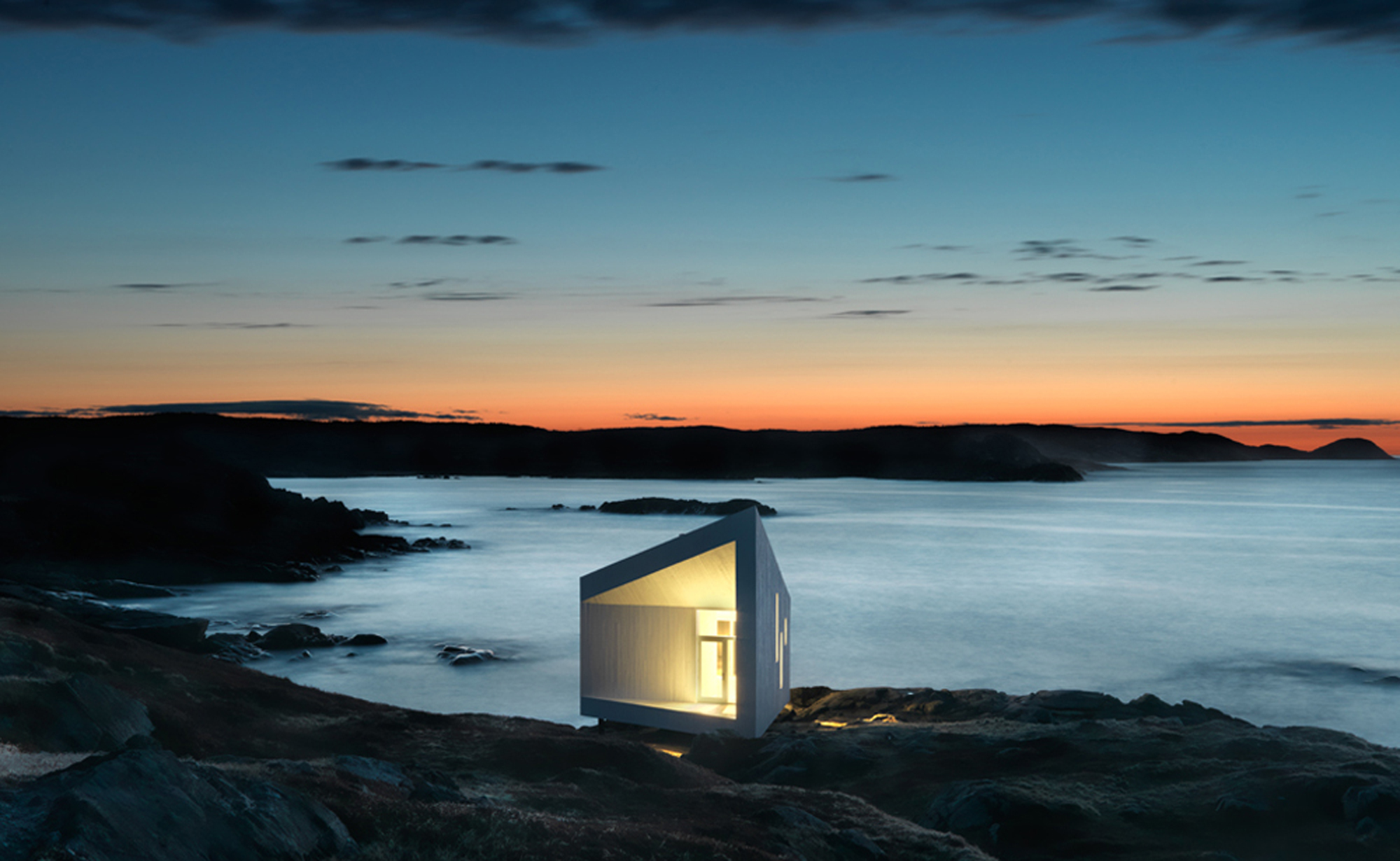
In the fourth and final instalment of our feature on Fogo Island studios, we get to the pointy end of things with the Squish Studio. A crisp, angular beacon of sorts, Squish Studio sits on a strip of rocky coast just outside the quaintly-named township of Tilting, at the eastern end of Fogo Island in the Newfoundland region of Canada. First settled in the mid-18th Century, Tilting has a strong Irish heritage and recently received Parks Canada’s thumbs up as an area of natural beauty within the National Cultural Landscape District. A simple yet sharp form befitting an extreme landscape, entering Squish is a theatrical experience – the southern end of the studio rises to over six metres, double the height of its northern tip.
Ecological sensitivity was a driving force behind Saunders Architecture’s overall vision for the Fogo Island studios. Todd Saunders and his team were able to achieve a suite of buildings that are 100% off the grid. The studios produce their own power and recycle their own waste – the first of their kind in Canada, if not the world. The subtle architectural gestures and the way the buildings ever so slightly touch the ground act as a reminder that the existing environment does indeed come first. Traveling artists are invited to find momentary inspiration – treading lightly – before leaving the landscape just as it was before they came. The three other studios completed to date are the Tower, Bridge and Long.
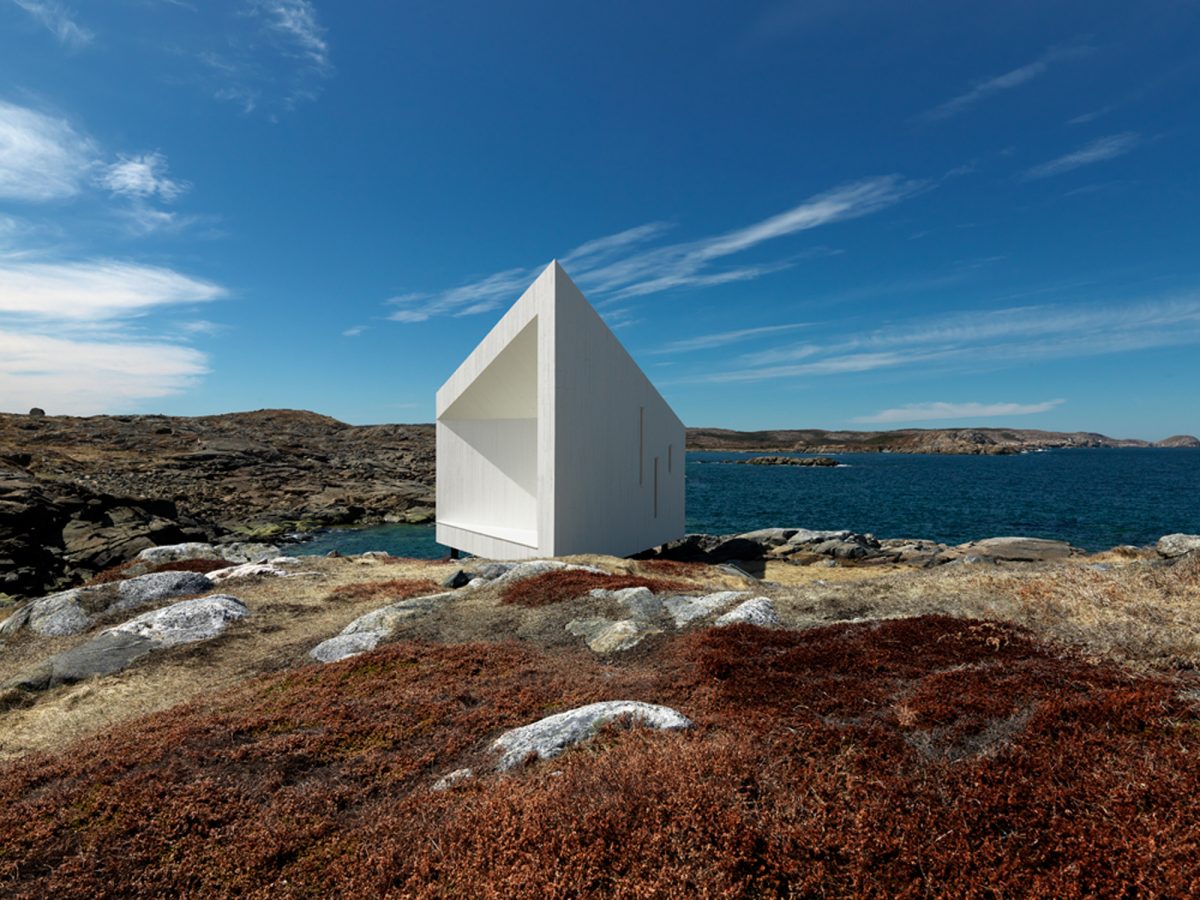
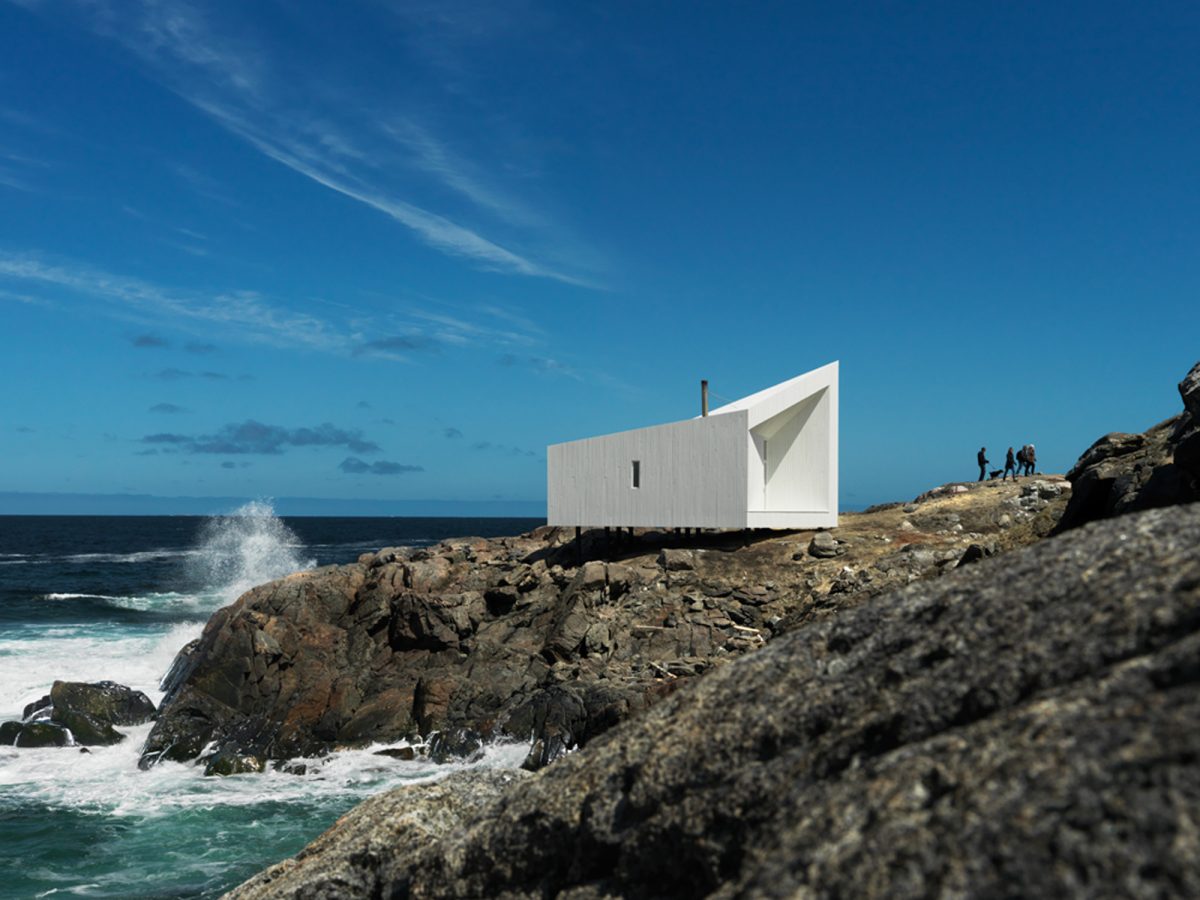
Squish Studio
Inside Area: 27.9 m2 Total Footprint: 52.0 m2 Completed: 2011
The Squish Studio is the smallest of the four studios built to date. The trapezium-shaped plan of Squish Studio is accentuated by the extension of the east and west exterior walls to create a geometric south entry deck and a north terrace with a dramatic view across the ocean. The studio’s streamlined form acts like armour to deflect the stormy winds off the North Atlantic.
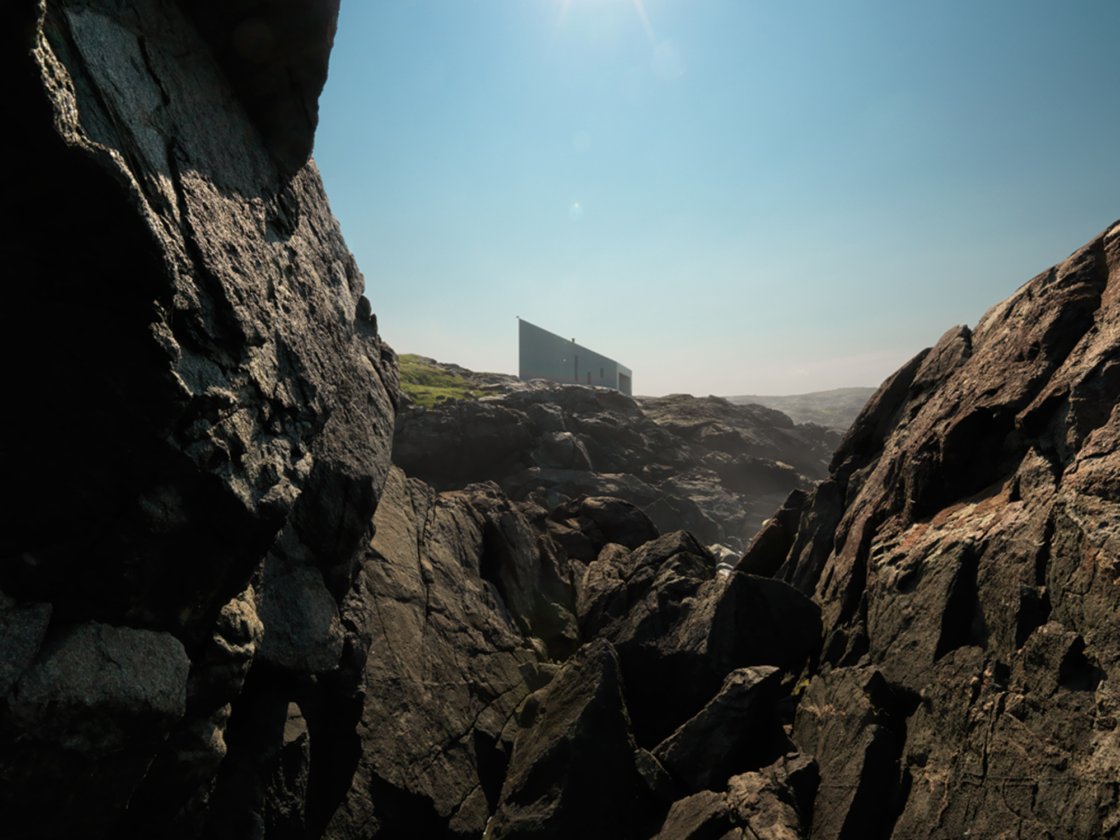
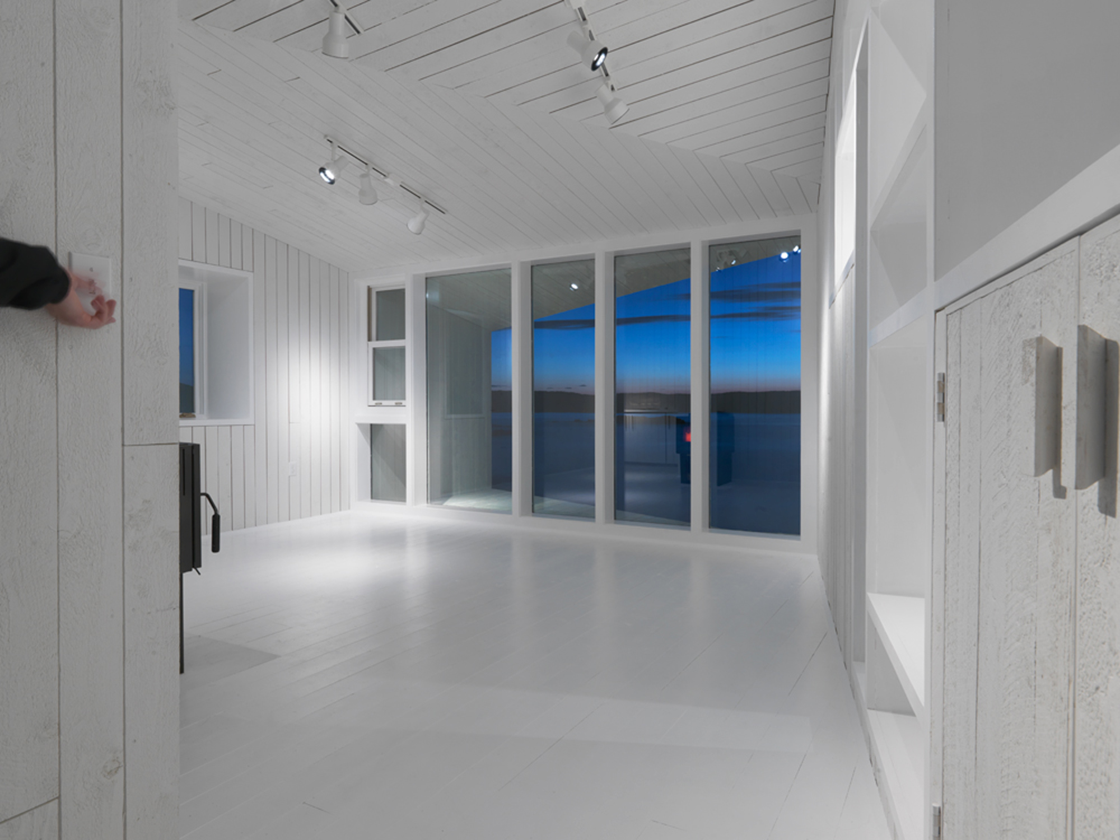
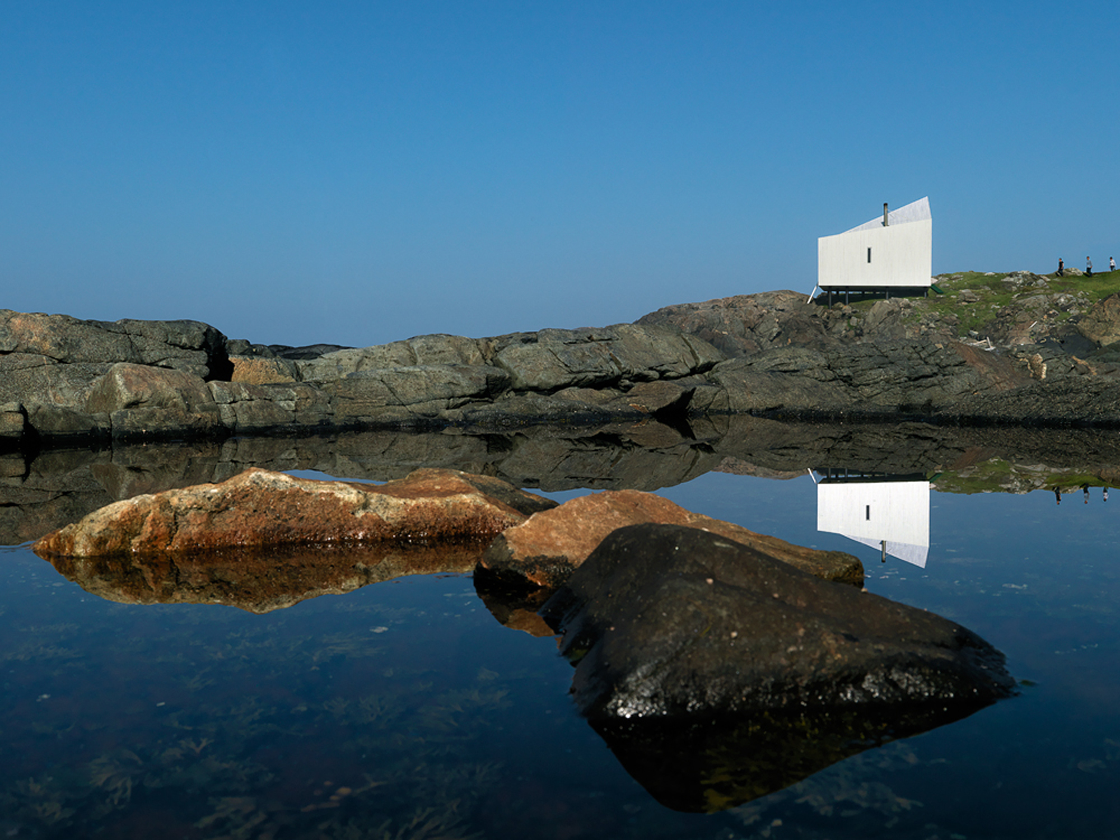
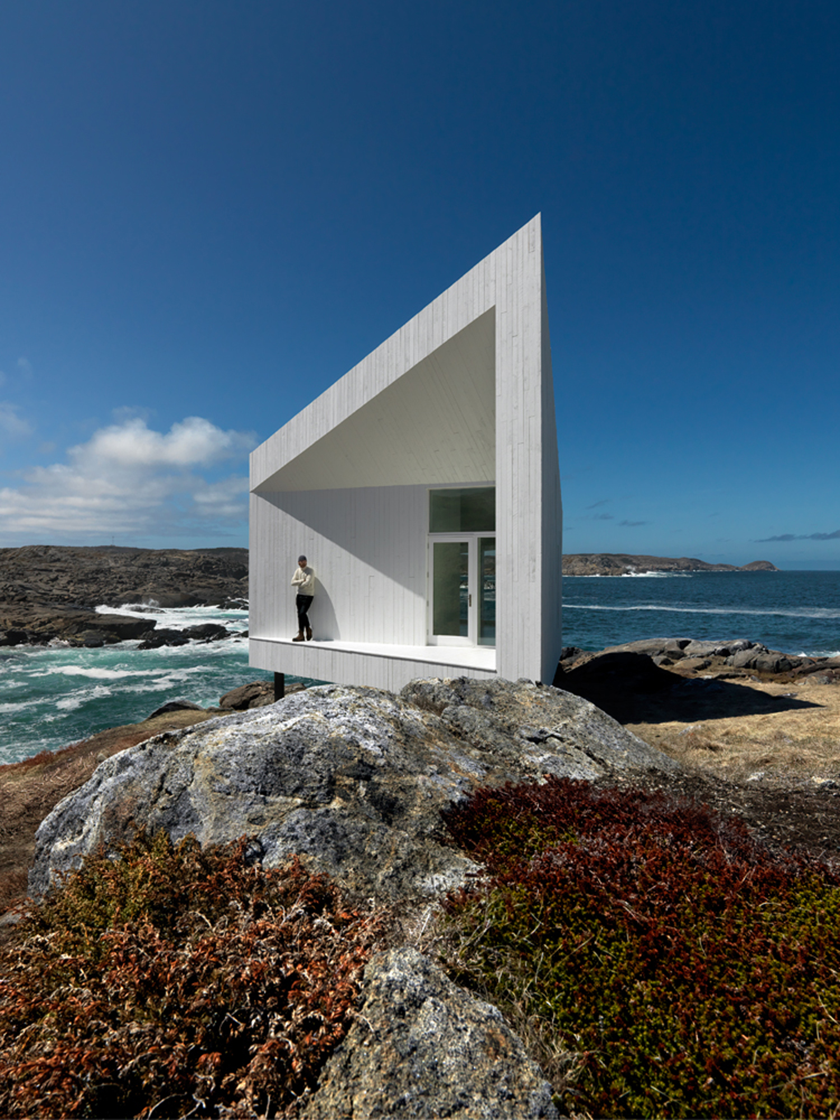
The scale of the space is enhanced with its high skillion roof, which also shelters the triangulated deck below. The minimal use of materials and simple plan enhance the studio’s compact and sustainable footprint, with only a single wood burning stove, mini kitchenette and composting toilet occupying the space.
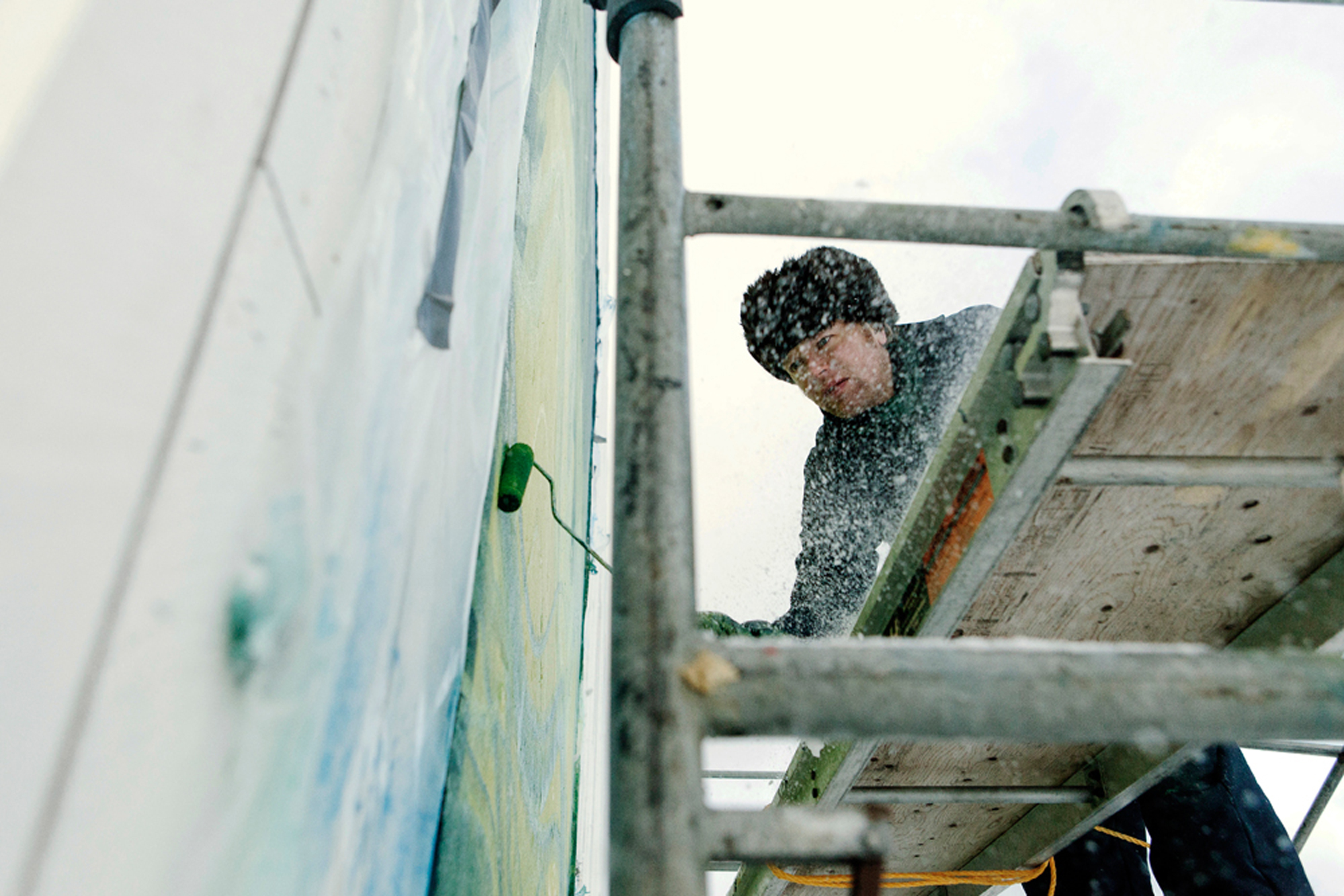

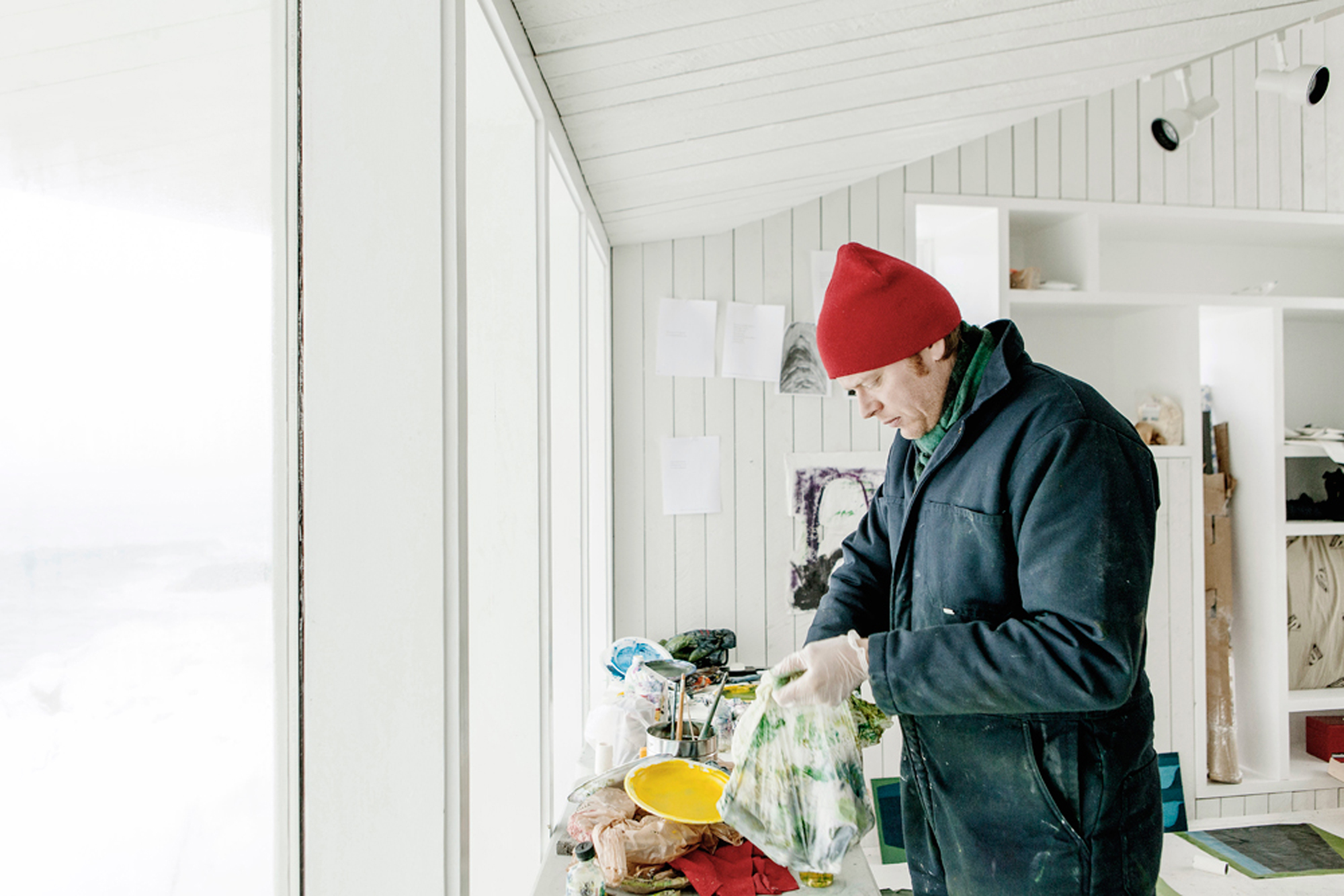
Both the interior and exterior of the studio are clad in white-painted spruce planks. By dusk, the studio is illuminated in a soft glow from its solar-powered lighting. Alone on the coastal outcrop, the Squish Studio becomes a beacon or lighthouse of sorts.
A hearty thanks to Todd Saunders of Saunders Architecture and to Jack Stanley at Fogo Island Arts. Like us, the Fogo Island community are quite partial to Saunders’ work and more studios are planned: the Short Studio in Little Seldon and Fogo Studio in the village of Fogo are expected to be completed in the near future. You can view the other Fogo Island studio projects completed to date on AP: Long Studio, Bridge Studio, and Tower Studio. In the meantime, to view more of Saunders Architecture’s work, visit: saunders.no. To find out more about Fogo Island Arts, visit: fogoislandarts.ca. Photographs of the Squish Studio by Bent Rene Synnevåg and pictures of artist Andreas Siqueland in situ by Steffen Jagenburg.
