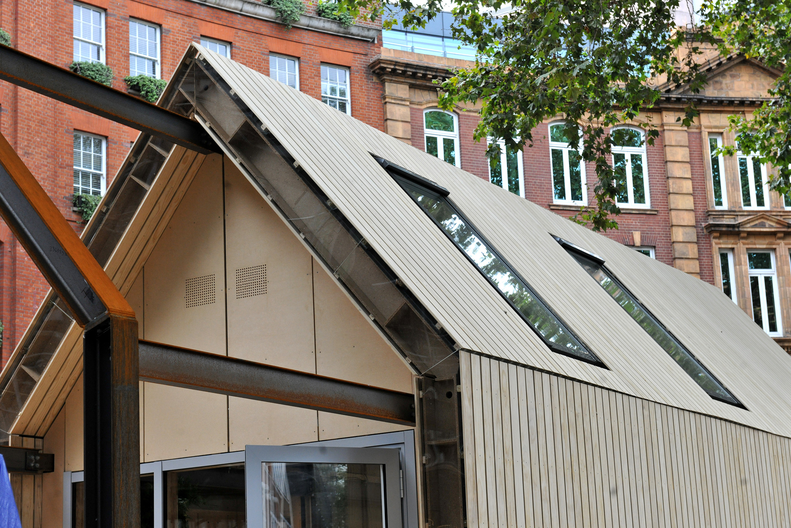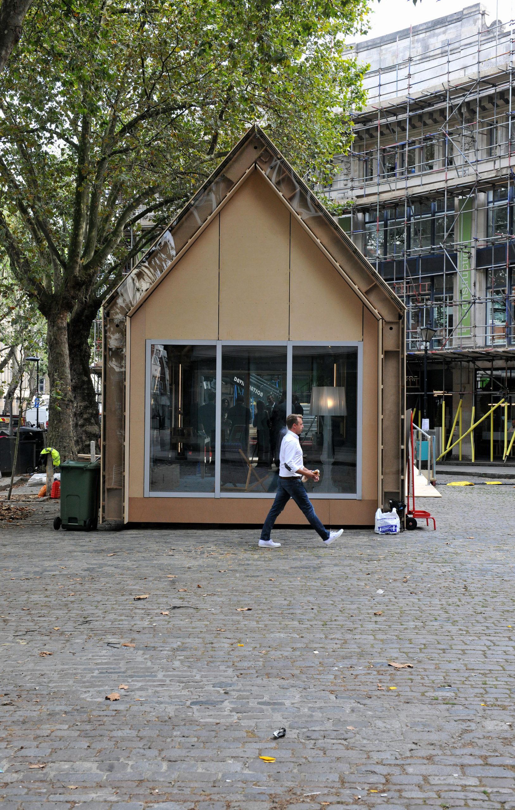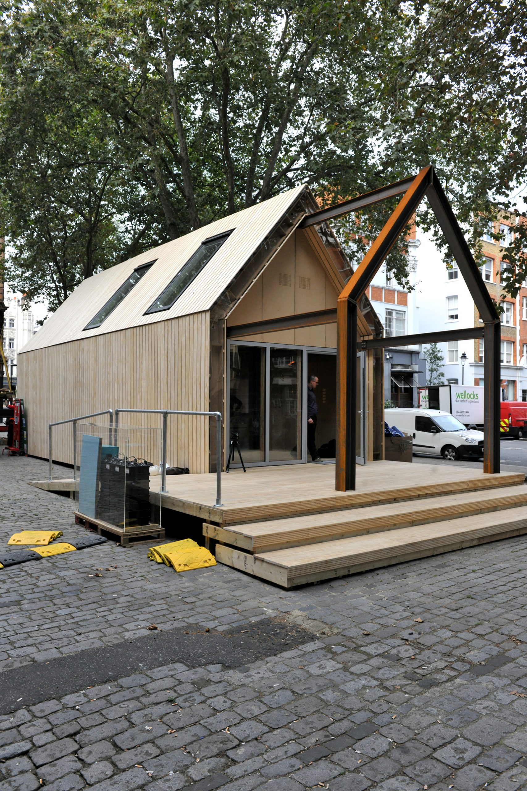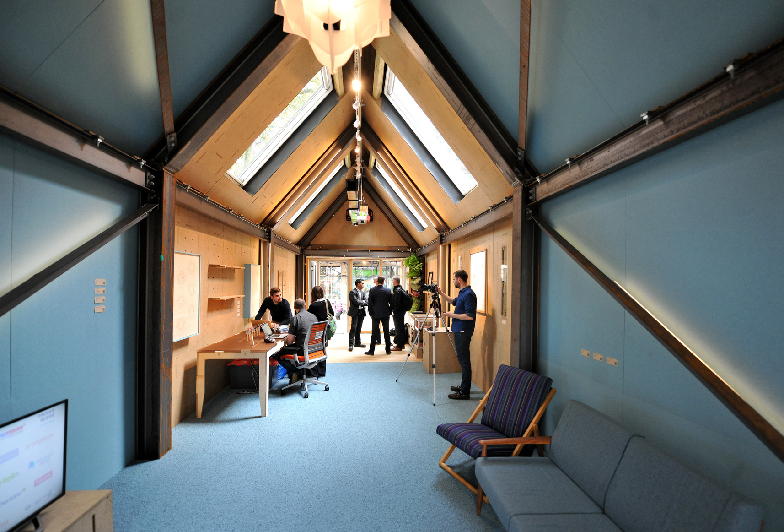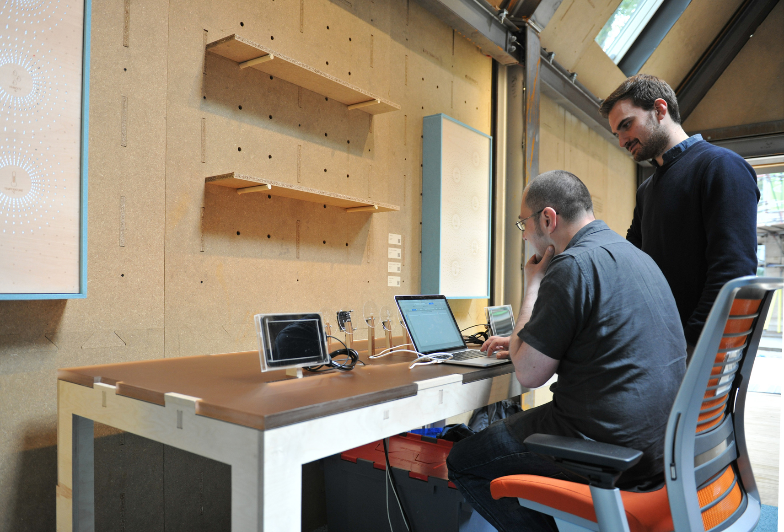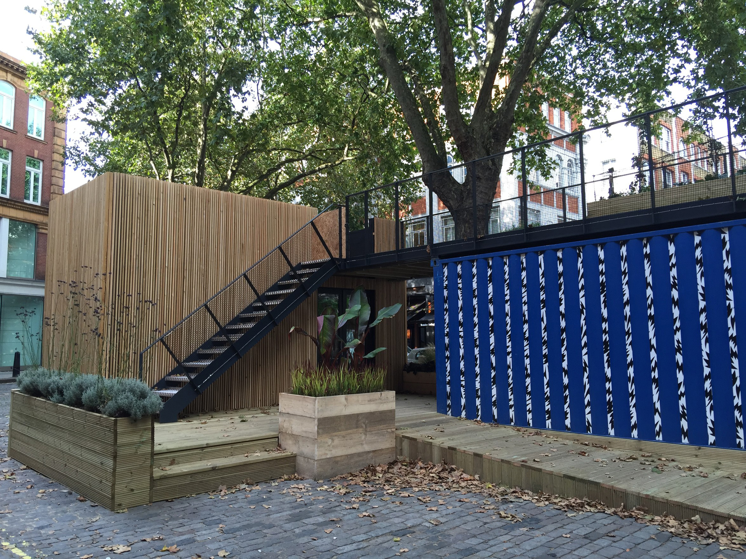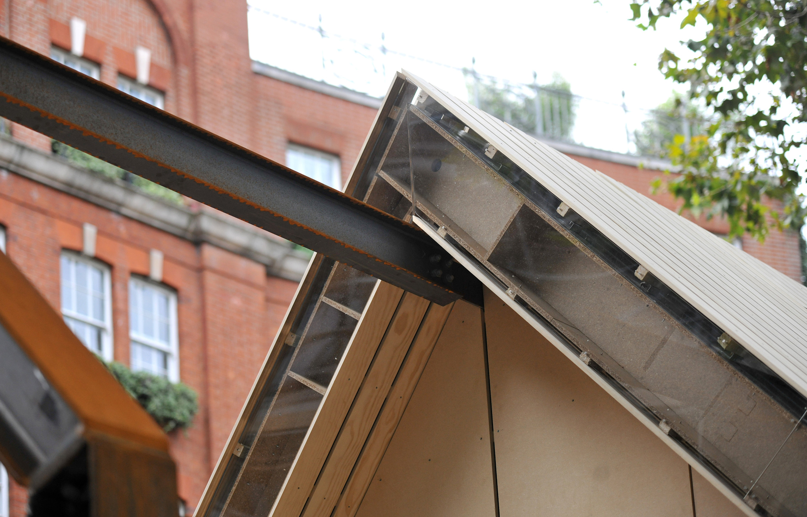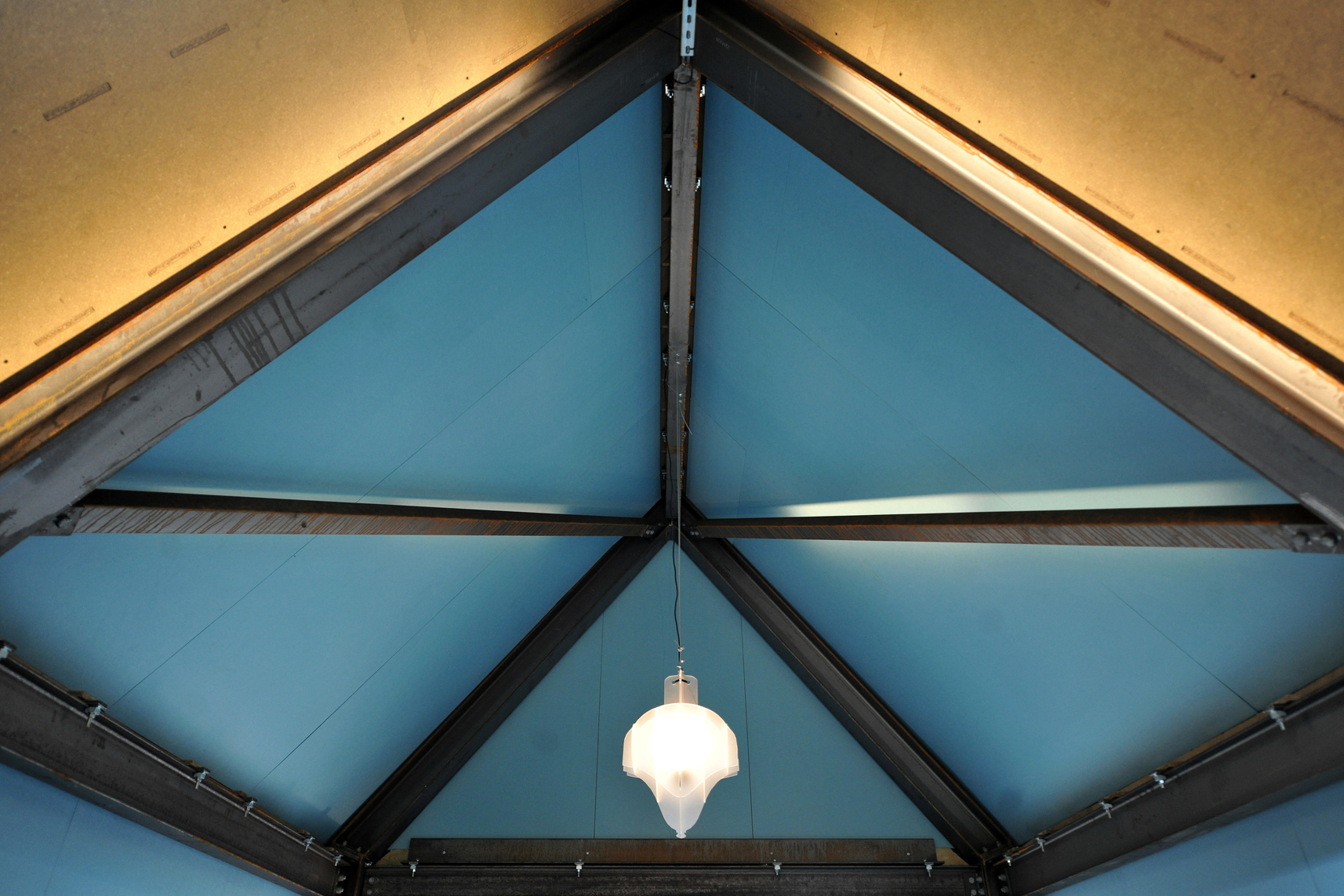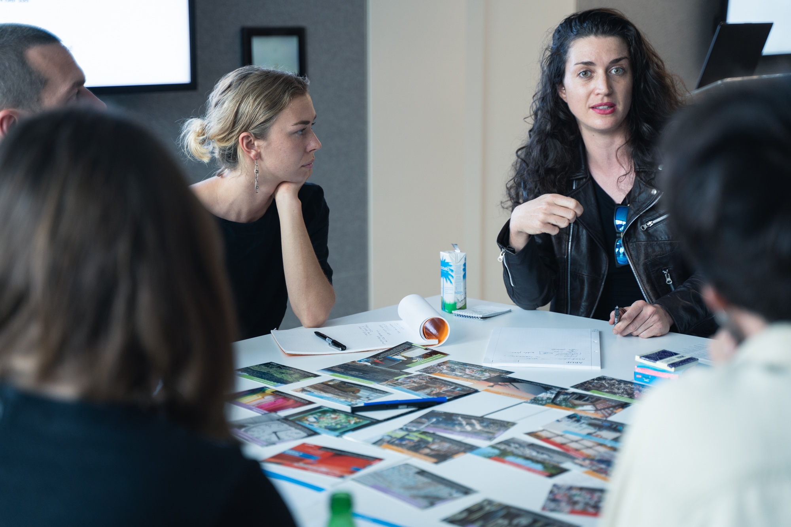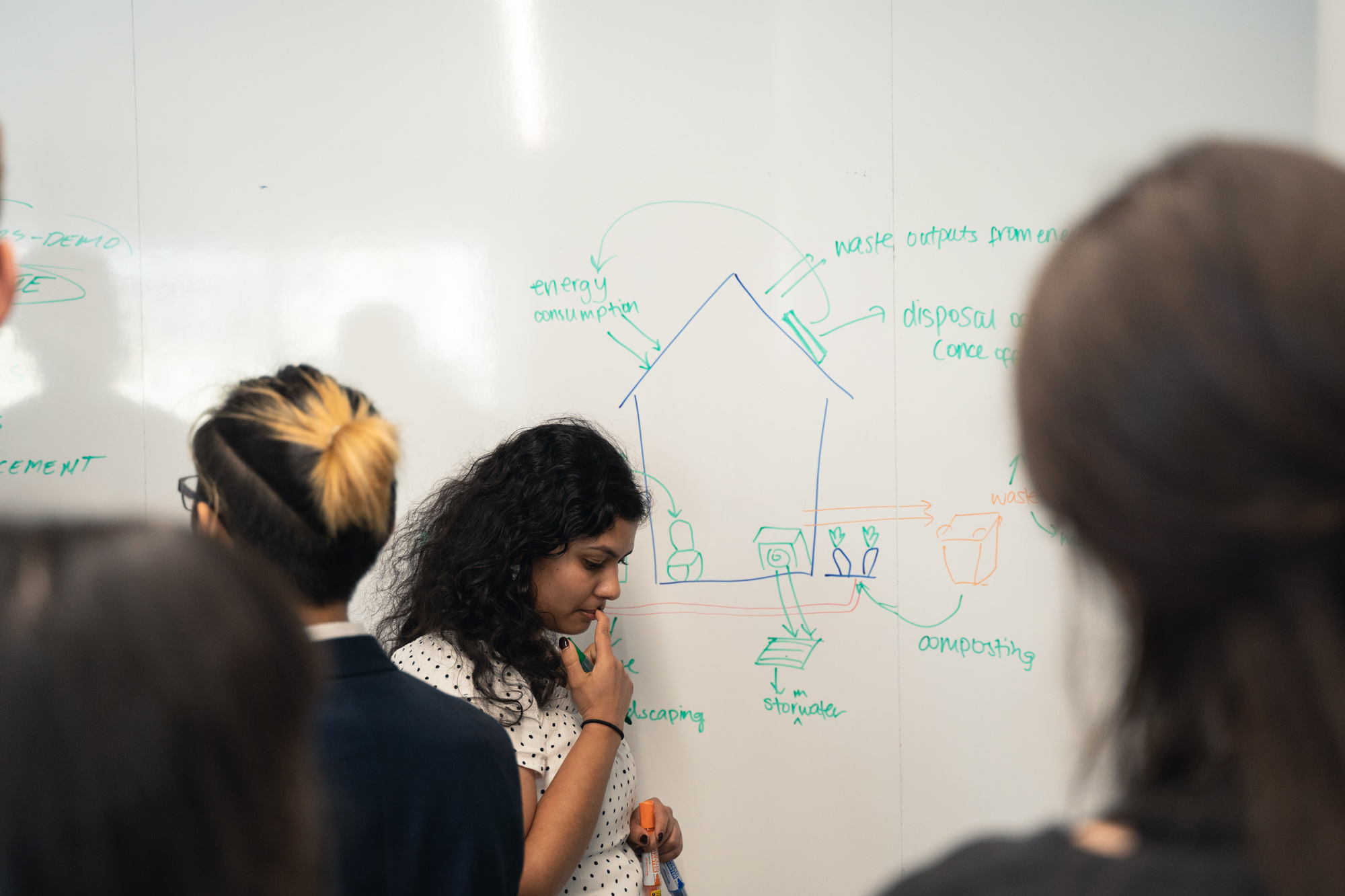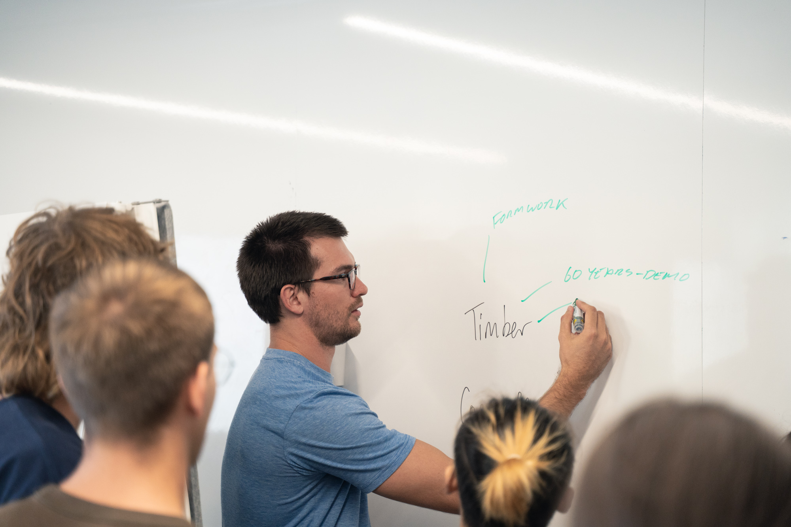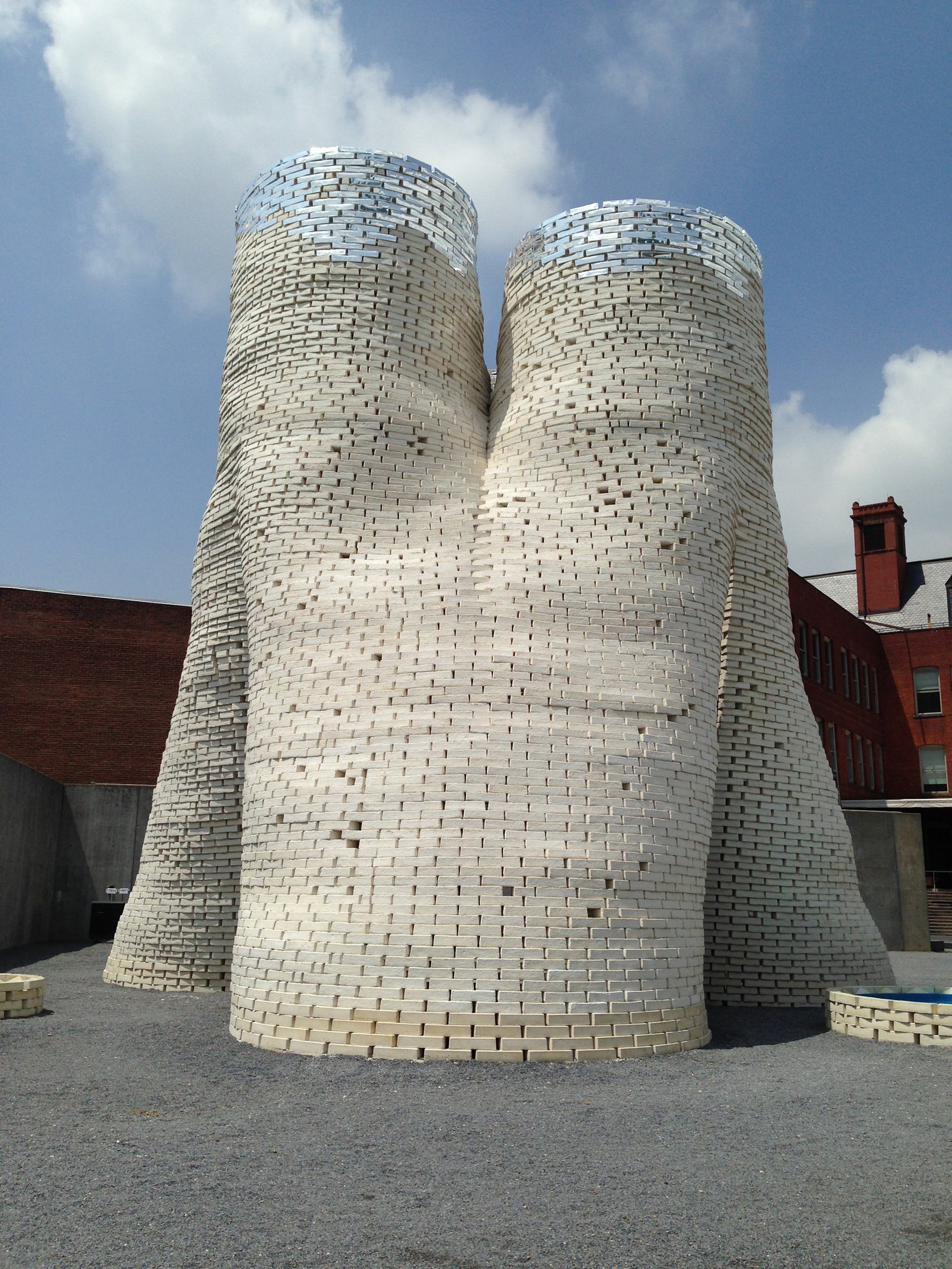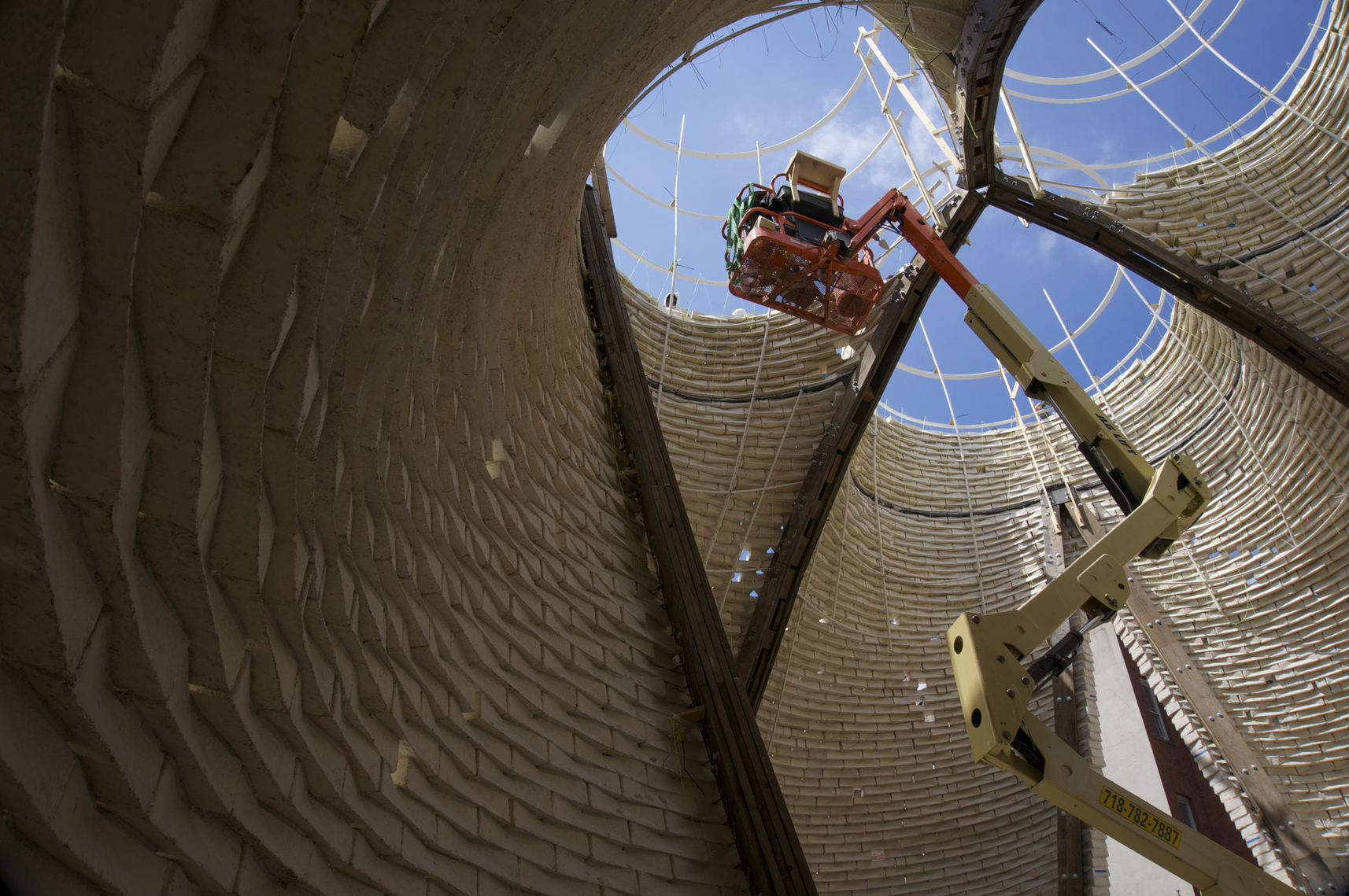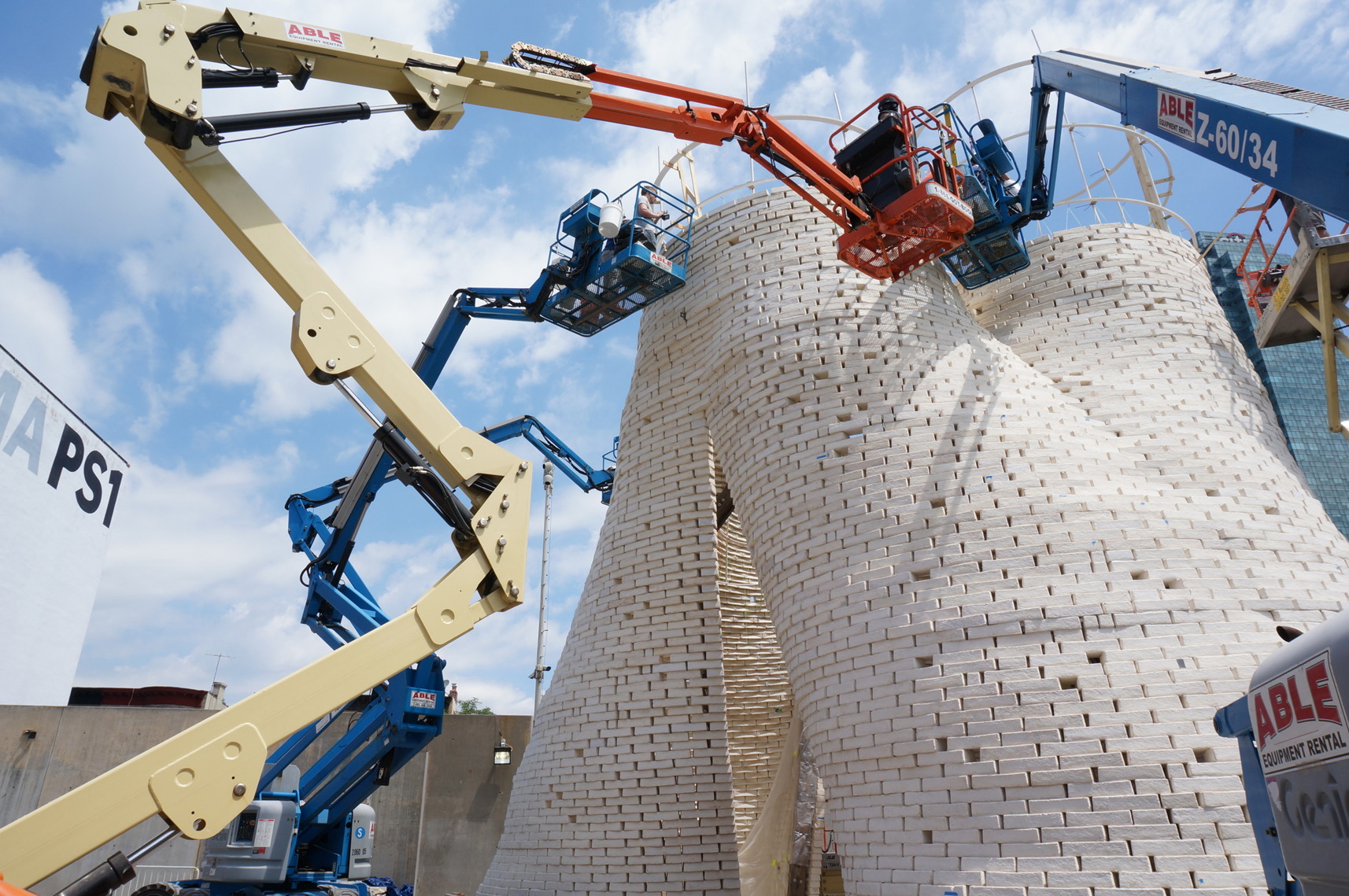Zero-waste buildings and the circular economy in practice
‘Circular economy’ is a fancy term for an industry that produces no waste. In practice, it means making products and materials more efficiently, and reusing them for as long as possible. This week we begin our series on Circular Thinking, looking at what circular economy might mean in practice. First off: buildings. No other human activity creates as much waste as construction – but what can architects and builders do about it? Our friends from Arup – the engineering masterminds – guide us through their research into zero-waste buildings.
Walk past a building site, and you’ll likely see rows of overflowing dumpsters. There are few human activities that create nearly as much waste as construction.
Arup strives to tread lightly: be it reducing the waste we create or finding new uses for what we once considered waste, we are committed to the circular economy. Each year, we invest in a number of research projects that look at how we can reimagine the way we produce and consume across the built environment. So what can we change in the current construction practice to produce less waste?
Currently architects and engineers tend to approach each building as a bespoke solution. Everything from the structure to the glazing and internal partition walls is dimensioned to fit exactly into the building it is intended for. But building components age at different rates. At the end of a building’s life, the steel columns and beams are normally still in pretty good shape; the fragile plasterboard and studwork are not. By looking at which building components maintain their original function, can we imagine reusing select parts of a building, rather than just recycling the materials, or sending them to a landfill?
In 1995, Stewart Brand described this idea as a building’s ‘shearing layers of change.’ A structure might be designed to last for 100 years, but the infill (space, services and skin) is usually closer to 15 years, though potentially more relocatable and reusable. Two decades later, we wanted to test the maturity of this thinking. In 2016, as part of London’s Design Festival, we created The Circular House—a prototype three-section ‘house,’ styled off Steward Brand’s famous diagram. Built in collaboration with façade supplier Frener & Reifer, construction company BAM and the Built Environment Trust, we wanted the building to satisfy circular economy principles in every way possible.
The walls and the recycled steel frame of the Circular House were clamped together so that both could be repurposed in the future. The carpet was supplied on a take-back scheme. An acoustic wall system was made entirely out of recycled plastic bottles which can be reformed to suit a variety of rooms. A QR code was generated for each component to better understand its composition and track it over its lifetime. Architects and builders must know what stock is available in order to design in a way that accommodates those components.
Nick Roach, a façade engineer in Arup’s Adelaide office, is now working with the University of South Australia to role this model out on a longer scale. “Our research is really about adding value to what we’re already building, by extending usable life. It’s also about reducing the impact and waste of that activity,” says Dr David Ness, an adjunct associate professor who is leading the research group at the University of SA. Dr Ness’s background as an architect and his frustration with construction waste drove him to his research into the circular economy.
The team have refined the way we track building components, using radio frequency identification (RFID) chips linked to a cloud database. By giving each element a tag at the time of construction, we can create a data repository of all the components intended for reuse. To make this information easy to manage, it’s synced up to the structure’s Building Information Modelling (BIM) system, so that everyone involved in the design and construction process can see the same data at the same time and make informed decisions. When time comes to dismantle the building, we can assess each part against its original specifications and see the history of maintenance or modification. RFID chips are also traceable—which is essential when you’re moving pieces around.
The technology is there. So what’s the hold-up?
Nick believes the biggest hurdle in getting people to reuse building parts is our current ownership model. Who benefits from reusing old building parts? As with most environmental issues, the answer is that all of us, a little bit. But those who could have the most influence don’t have enough incentive to do things differently. We need to rethink the way we do business. Typically, a building owner buys everything outright, and writes it off as a sunk cost. Every year the building depreciates in value and gets closer to being scrap in a landfill.
Our researchers have looked to other industries for clues on how to redirect the components with some life left in them back into the economy. One model that fits well with circular economy model is the product–service system (PSS).
“In our office we rent a copy machine on this model, and you can tell they’ve gone to great lengths to make that thing durable,” says Nick. Because the copy machine manufacturer is responsible for maintaining the machine while it remains in the office of the customer. their bottom line is improved by making a better product. The owner ends up taking better care of what is not his. And the environmental impact of making new copy machines is reduced.
Arup’s research team have adapted that same idea to building components. In their model, a new stakeholder company would retain ownership of the reusable components which would be provided on a PSS model, akin to renting a copy machine. This would create incentives to make long-lasting, adaptable and reusable components as well as systems that are better maintained throughout their life. For the building ‘owner,’ this could mean lower up-front costs, as they are no longer buying thousands of building components outright. The team are currently exploring building components as a service with a window manufacturer. They have also developed a prototype online marketplace, where architects and builders can look to see the location, price, and condition of available components. If the incentives can be arranged to create a viable business model, then we can use existing technology to make buildings less disposable. This will not just reduce our stress on the environment, but save people money as well.
And what if construction consumed waste as well?
Regardless of how long our building last, they will always contain embodied resources. While steel and concrete are currently the most efficient ways to build structures, they’re also some of the most damaging. Producing steel and concrete account for 6% of our global greenhouse gas emissions each year. We’re beginning to offset this dependence by finding new purposes for natural materials like timber and bamboo. One very niche addition may be mycelium—a mushroom-based building material that’s relatively strong and once sealed is water-, mould- and fire resistant. Mycelium also grows in waste.
Our research into mycelium is rooted in the success of a past project. In 2014, we collaborated with architecture firm The Living to construct the world’s first mushroom brick tower, which was displayed in the courtyard of MoMa PS1. The process involved growing and testing about 10,000 mushrooms with mycelium brick manufacturers, Ecovative. We realised that mycelium could be a low-carbon alternative to many conventional building materials—especially if grown from the waste streams from other industries.
The difficulty lies less in growing mycelium, than in figuring out how it fits into your supply chains. This involves solving two challenges. The first is to determine the best way to grow mycelium. The substrate with the lightest ecological footprint is probably the one closest to you. In Victoria, that could be the woodchips created by the timber industry in Albury. In Northern Queensland, that might be pulpy fibrous bagasse leftover from processing sugarcane. The second challenge is to determine the building products that are most likely to be adopted by industry. We’re working with manufacturers like MOGU and Ardex to explore the use of mycelium in insulation, structural, and acoustics products.
Thinking in circles.
At this crucial point, when cities are growing quicker than ever, we need to think deeply about how we use our resources. That may require building with materials that last a lot longer, or building with materials that consume, rather than produce waste. Both are important components of the circular economy—and will need to work in tandem if we hope to achieve a carbon-neutral future.
Thank you, Jeff and Keith, for guiding us through the materials and architecture of the future. Jeff is part of Arup Foresight, Research & Innovation, where he works on identifying and analysing the major trends shaping the future of the built environment. You can find out more about what the future holds on their website.
