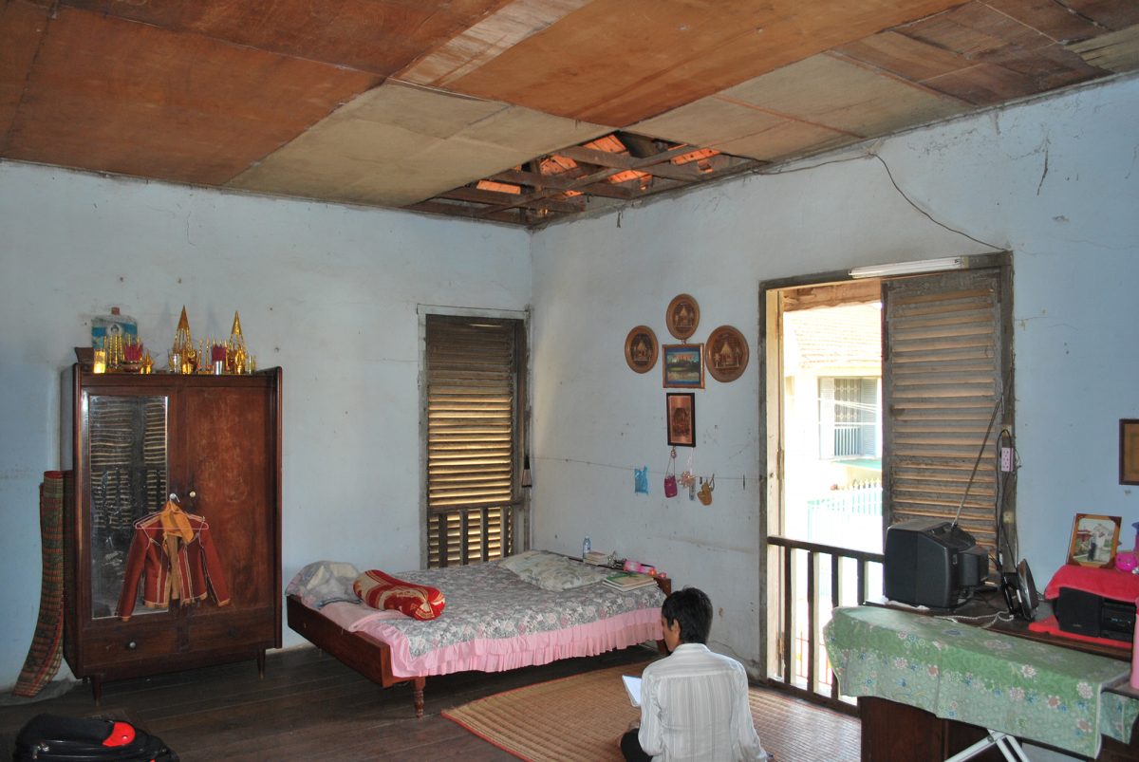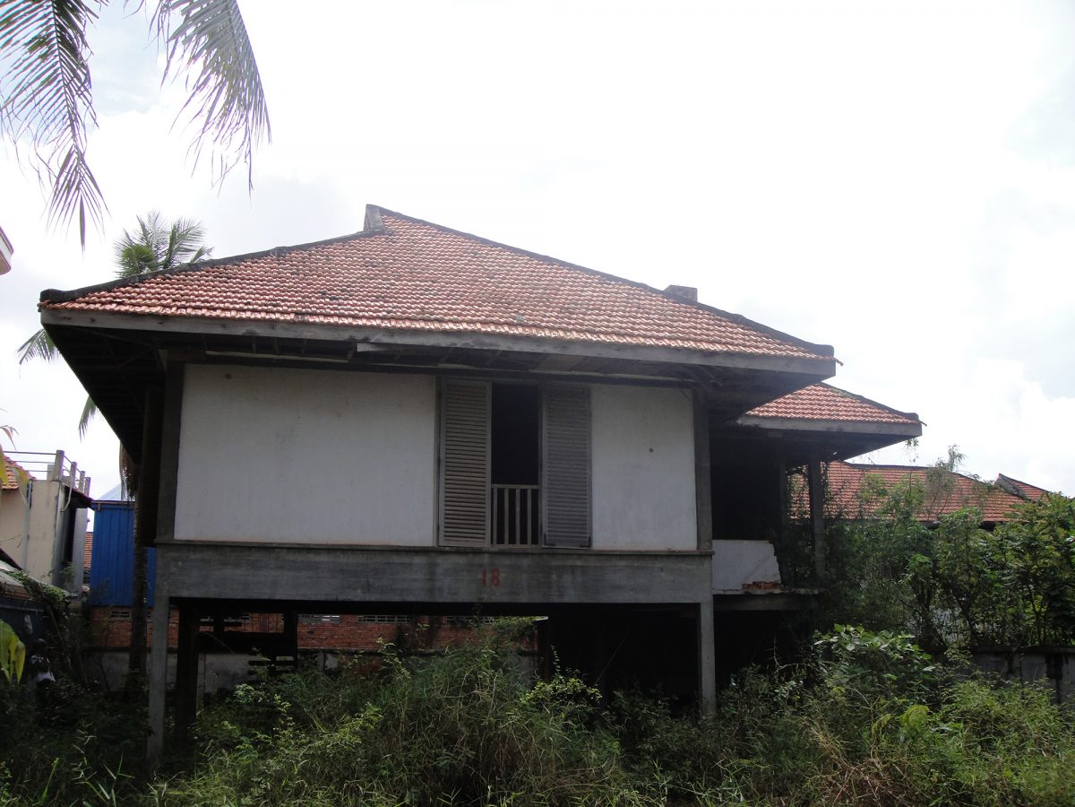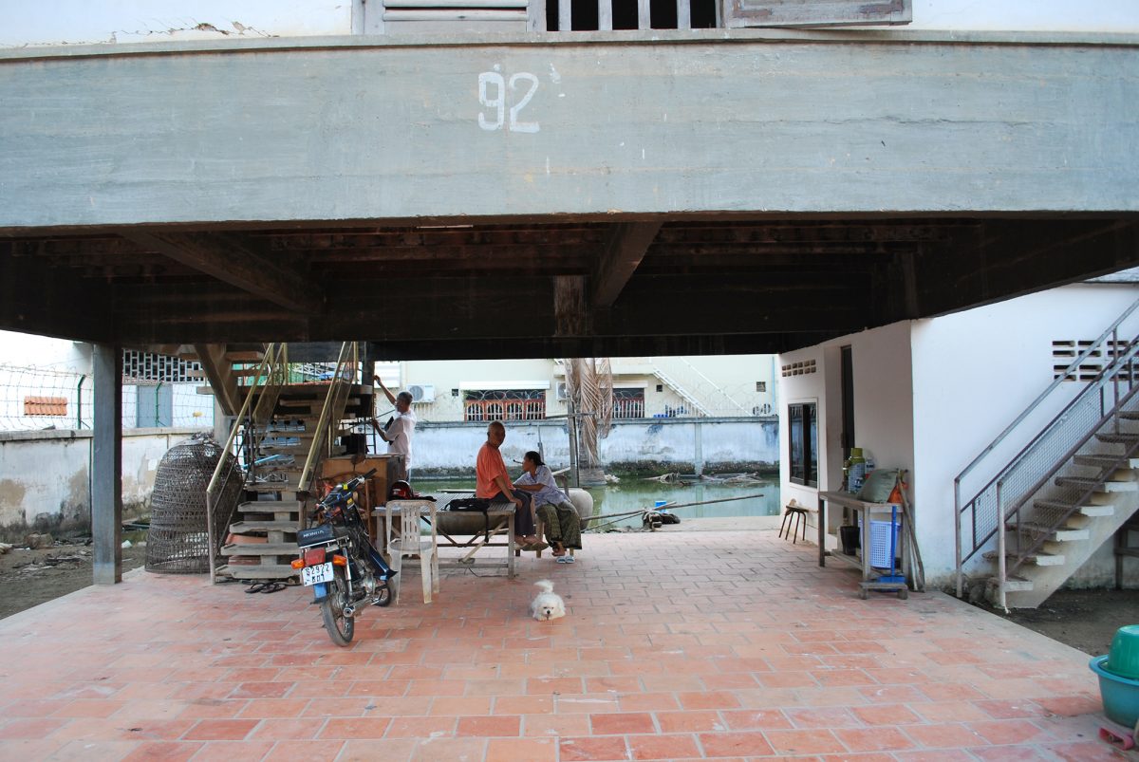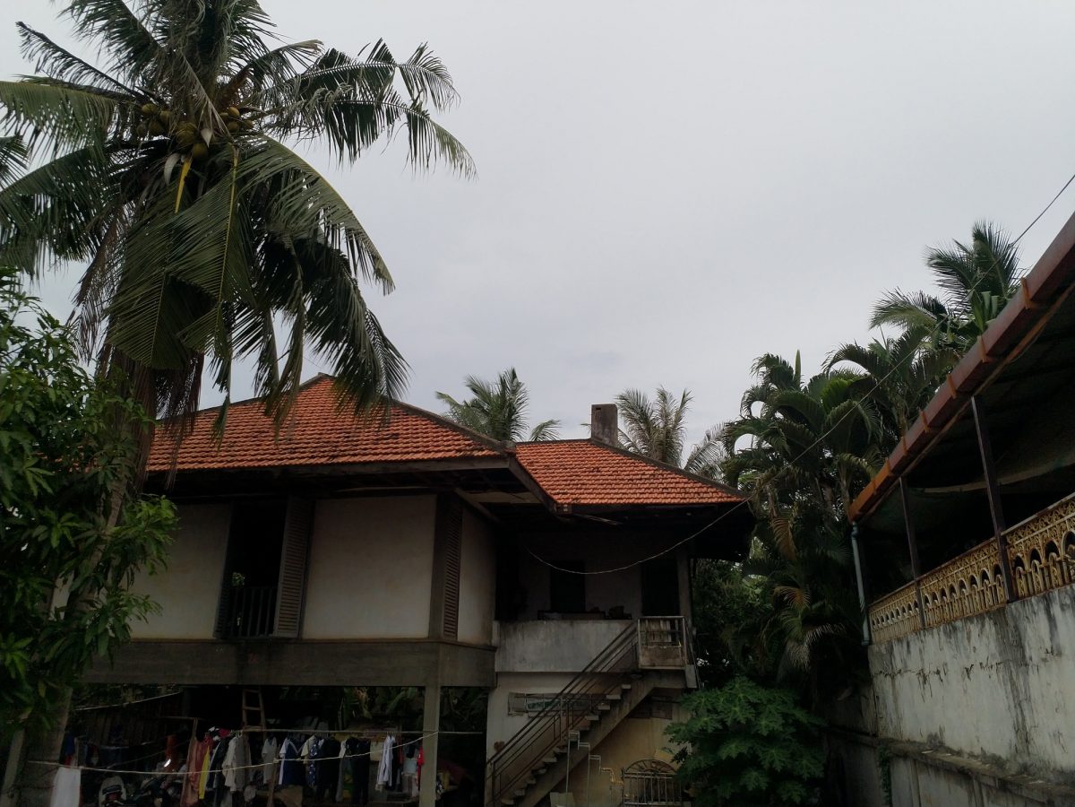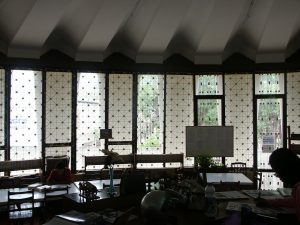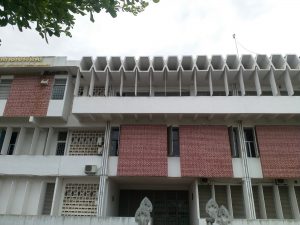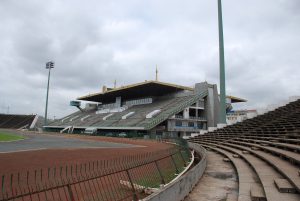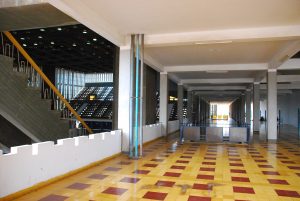Forgotten lessons from Vann Molyvann and the New Khmer Architecture School
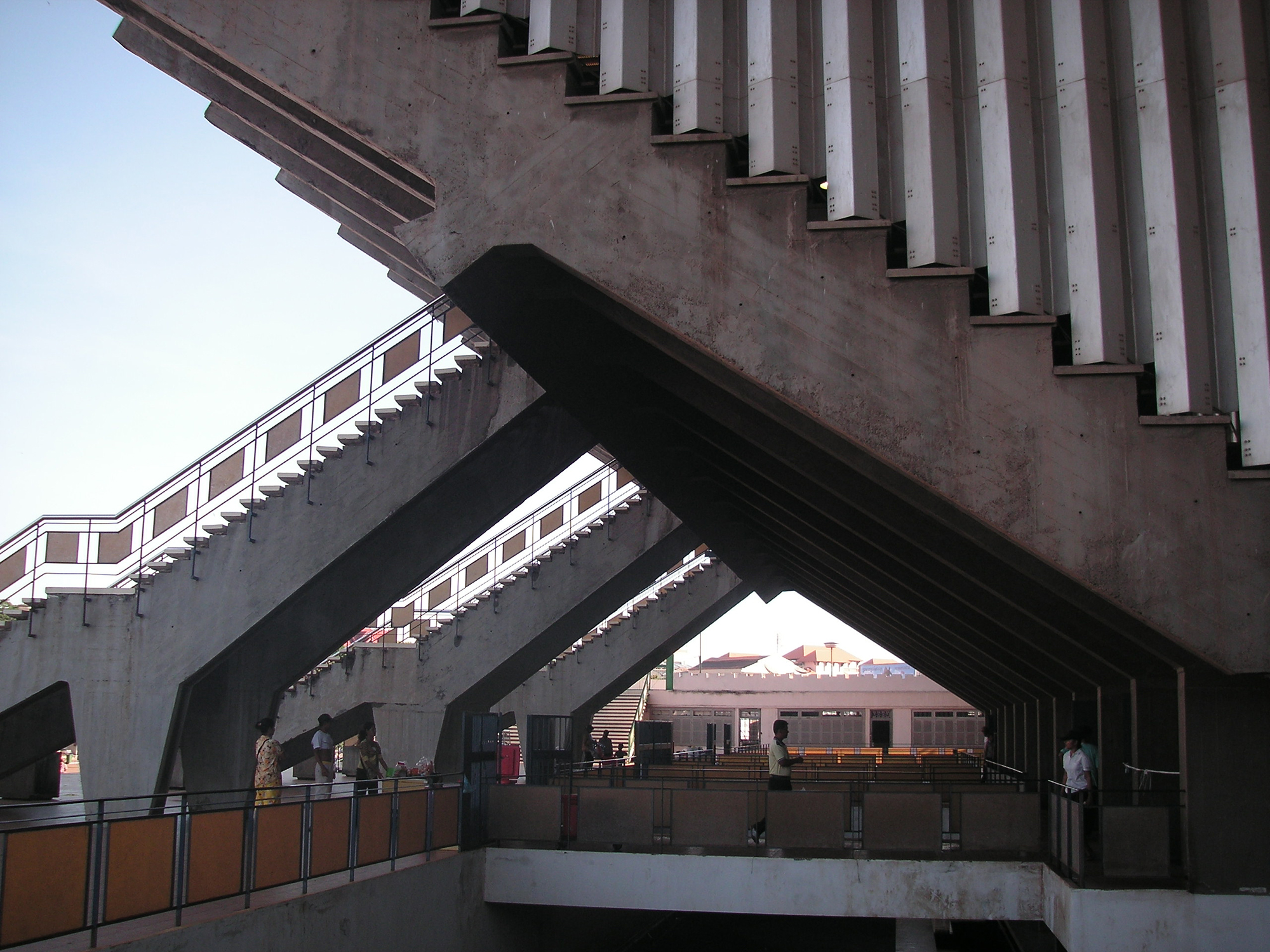
Vann Molyvann, the most prolific architect of modern Cambodia, forged buildings that respected the natural flow of water, air and light. Researcher and urbanist Bruno Friedel, walks us through some of his key projects in Phnom Penh, and interrogates the legacy they have left behind.
Vann Molyvann left a Cambodia plunged into political crisis and war before the inauguration of what proved to be his last architectural work: a teacher training college at the Royal University of Phnom Penh. Today, arriving at the university campus is a literal breath of fresh air in the stifling heat of the Cambodian summer. Entering via a raised bridge, serpentine nagas similar to those found at the temples of Angkor Wat offset the modernist complex connected by the walkway. An inverted pyramid forms the main building; the overhanging upper floors provide shade to those below. Hot and sweaty from the earlier heat, time in this shelter provides me the opportunity to spot the honeycomb-shaped concrete tubes that are part of a double roof, allowing air to circulate. To the left sits a round library building, modelled on a straw hat, with folded concrete columns forming the hat’s palm fronds. It is surrounded by a moat, a feature also of the main building, which provides a natural cooling effect and helps regulate the monsoonal downpours. Stilts raise the central building above the water, partly designed as further flood prevention, partly as useful cool space.
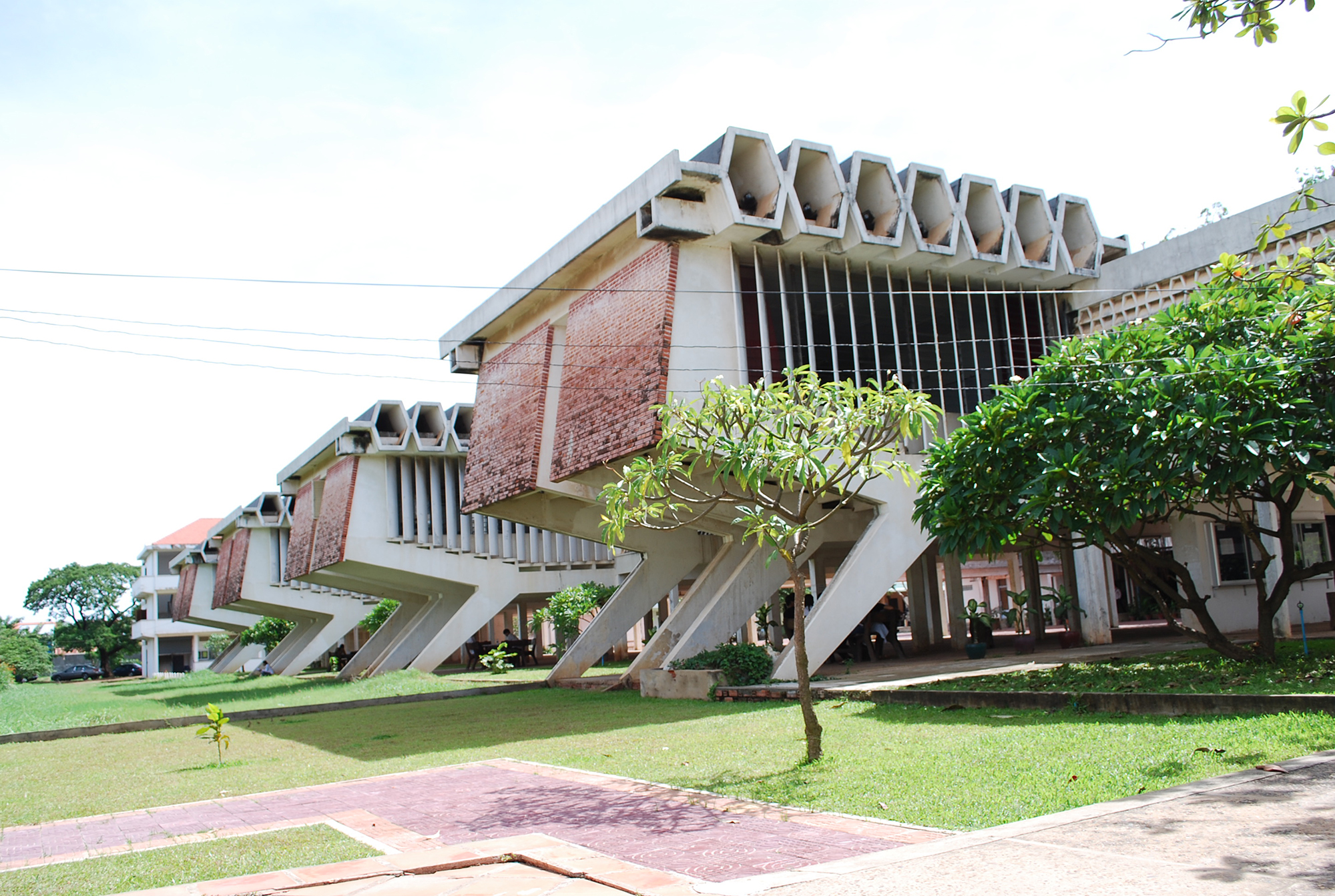
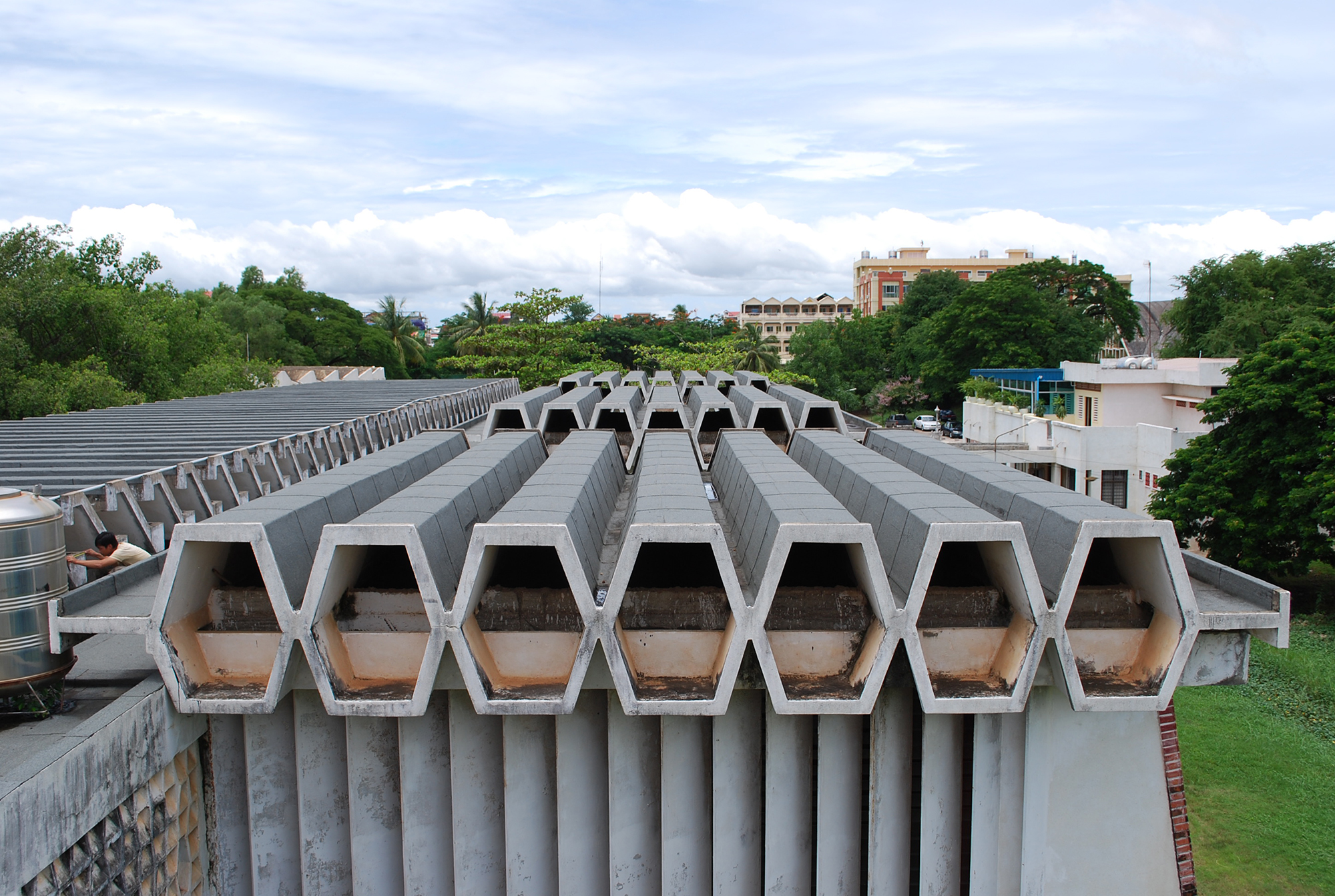
To Vann, the leading architect of modern Cambodia, his was a country of “half-earth, half-water”. In response, he forged buildings that respected the natural flow of water, air and light. However, his built legacy from the 1960s was whittled away in the decades following; an era blighted by war, tragedy and neglect. Vann Molyvann’s innovative and locally-adapted designs now run against the tide of largely monotonous, hurriedly built condominiums. New cookie-cutter constructions box in Vann’s university project on three sides. Other designs from what is known as the New Khmer Architecture school have suffered worse fates, having fallen into disrepair, been renovated beyond recognition or demolished.
The architectural theories inherent to the Royal University and other Vann Molyvann designs appear to have been forgotten by those in power. But Vann Molyvann supporters are seeking to stem the loss and degradation of these architectural treasures. A number of initiatives are under way to highlight the work of Vann Molyvann and other practitioners of New Khmer Architecture such as Lu Ban Hap, who each developed new building designs that melded traditional Khmer and modernist architectural styles to respond to local conditions.
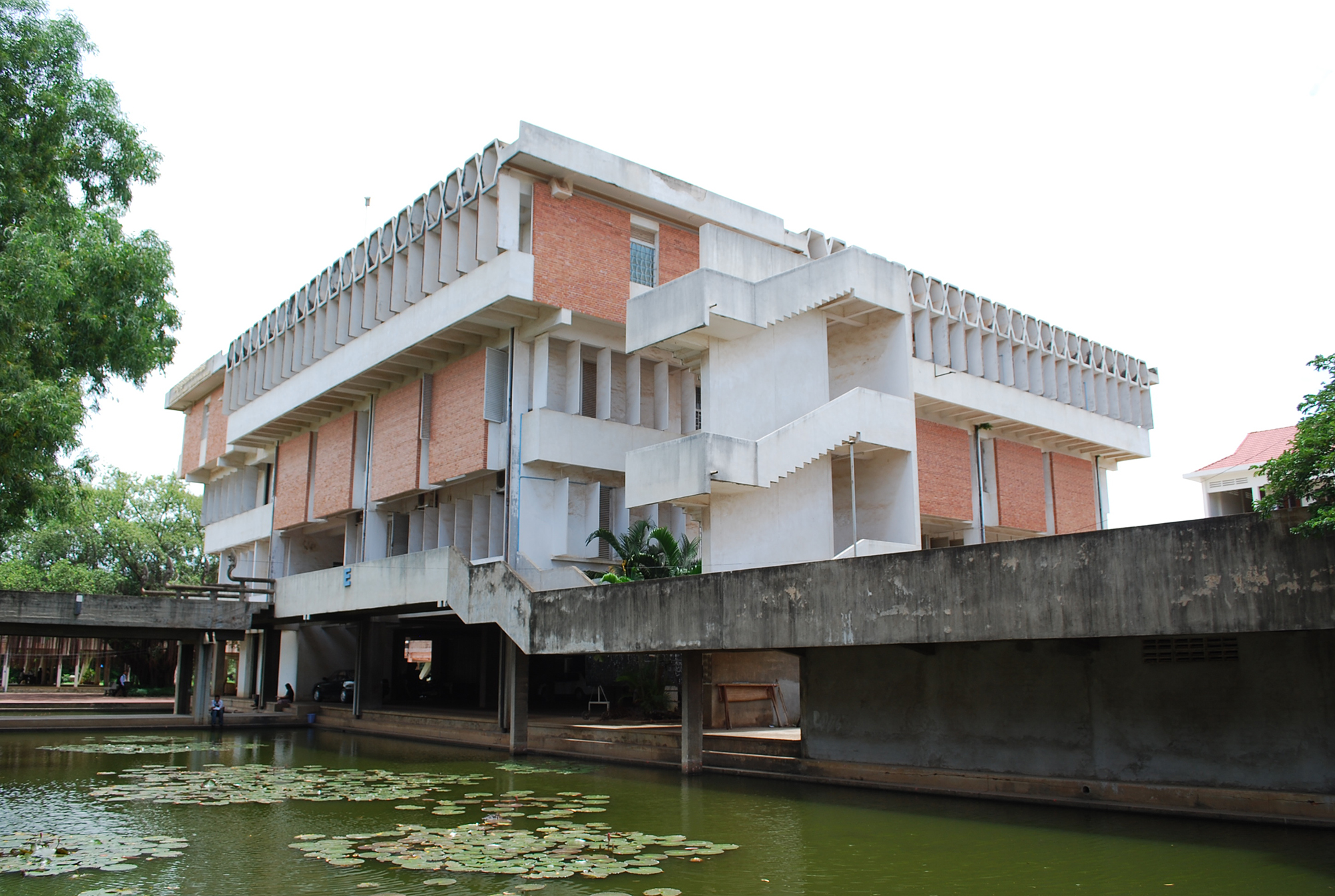
Vann Molyvann rose to prominence at a time of great change for Cambodia. During the period between 1957 and 1970, he designed or helped plan almost 100 building projects. After studying architecture on a scholarship at Paris’s Ecole Nationale Supérieure des Beaux-Arts, Vann returned in 1956 to a newly independent Cambodia. He was one of four foreign-trained architects in the country and his skills were in demand. His talents quickly gained the attention of Prime Minister Norodom Sihanouk, former King, who appointed Vann as chief architect and head of urban planning for the country. Rapid change and improvement was necessary and Vann was given license to experiment.
Under the auspices of nation-building, many of Vann’s commissions were for large-scale public projects: administrative buildings, a national theatre, conference halls, the university buildings and, as part of a Southeast Asian Games bid, the National Sports Complex. Along with traditional Khmer designs, Vann took inspiration from Swiss-French architect Le Corbusier, as well Ebenezer Howard’s Garden City model. In urban planning, Vann emphasised places for spontaneous meetings, whether that was in the green spaces he placed between buildings or on pedestrian-friendly streetscapes with generous tree-planting. Phnom Penh quickly gained a reputation as a Garden City in Southeast Asia. When Lee Kuan Yew, Prime Minister of Singapore, visited in 1967, he reportedly remarked, “I hope, one day, my city will look like this”.
As it turned out, history was kinder to Singapore. Some of the 20th century’s most turbulent and shocking events would soon stifle Cambodia’s period of rapid and exciting transformation during the 1960s.
“By the end of the 1960s, all the structures were in place for Phnom Penh to become the great capital of a clearly developing country,” wrote Vann Molyvann in his book Modern Khmer Cities. “The political events of 1970 brutally interrupted this development.”
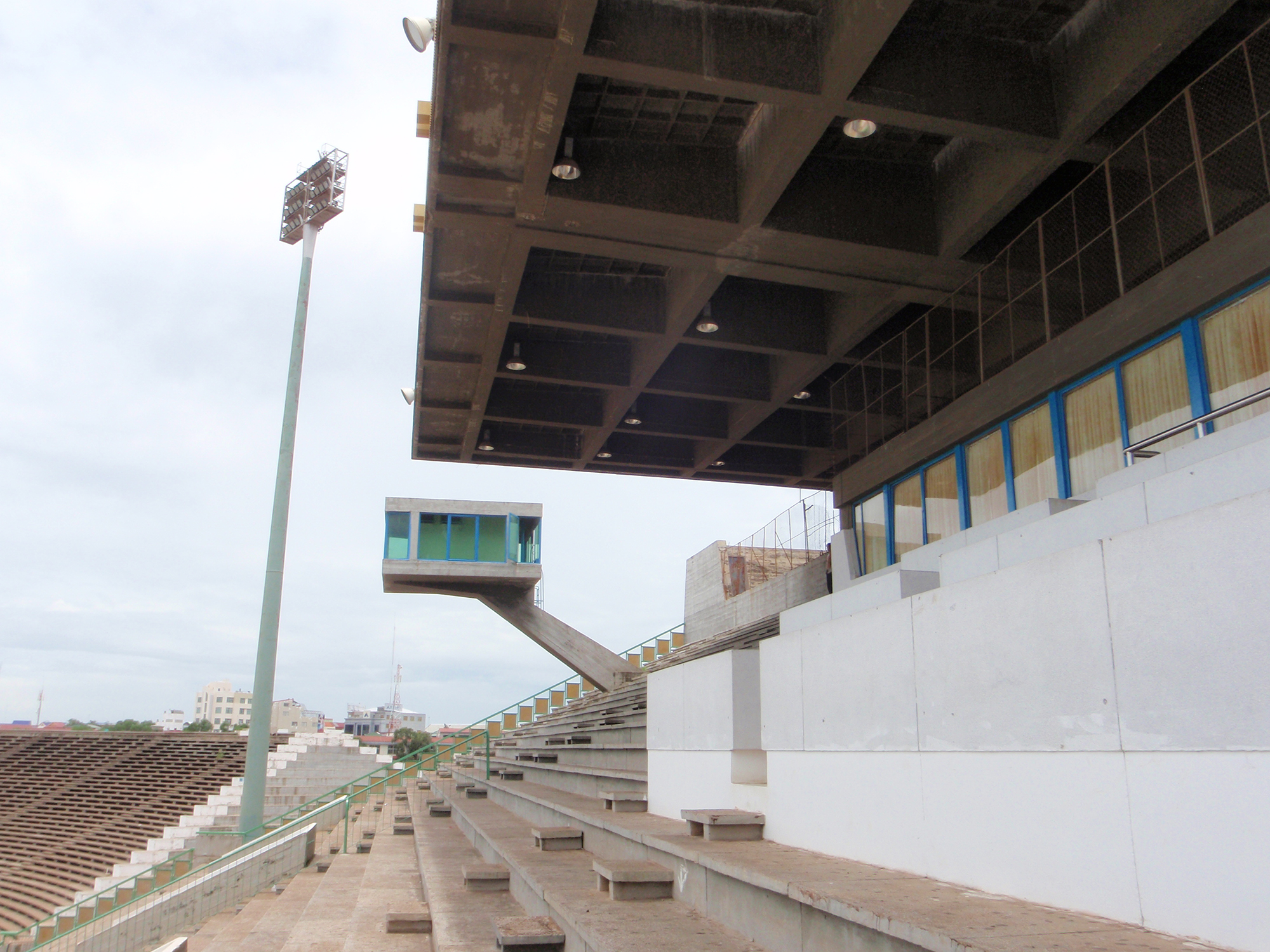
A civil war began that year that would eventually lead to the Khmer Rouge regime gaining power in 1975. The genocide perpetrated by the Khmer Rouge between 1975 and 1979 ravaged the country and was followed by further bloody civil war. Vann Molyvann was lucky enough to escape and took his family to Switzerland. On his return to Cambodia in the early 1990s, he assumed authority for the heritage body responsible for the conservation of the neglected temples of Angkor. But as the post-war construction boom gained pace in the years following, Vann was sidelined by Cambodia’s ruling party.
In 2017, Vann Molyvann died at the age of 90 and New Khmer Architecture lost one of its leading practitioners and advocates. But, along with the books he authored in his twilight years, he left behind a theory of design that’s evident in the buildings and public spaces that remain in Phnom Penh today. A number of projects are attempting to raise awareness about Cambodia’s modern urban heritage and the present threats to its survival. A group of Cambodian architects run regular visits of sites in Phnom Penh that have particular significance to the New Khmer Architecture School and Vann Molyvann’s legacy. Called Khmer Architecture Tours, one tour I joined with other Phnom Penh newcomers introduced us to three distinctive Vann designs. The Royal University of Phnom Penh buildings, the grand National Sports Complex and the ‘hundred houses’ neighbourhood.
Vann’s National Sports Complex shares some of the key elements of his other projects, including the use of water ponds, clearly linked to the large moats in the designs of the temples of Angkor. Many of the ponds have since been filled in, after the complex was sold to developers to build condominiums that now hem in Vann’s original designs. Today, the Sports Complex is one of the few large public spaces in the city. Walking through it, I saw the accessibility of Vann’s design in the hundreds of Phnom Penh locals using the various arenas and cool of the early evening to exercise, dance, play games and socialise.
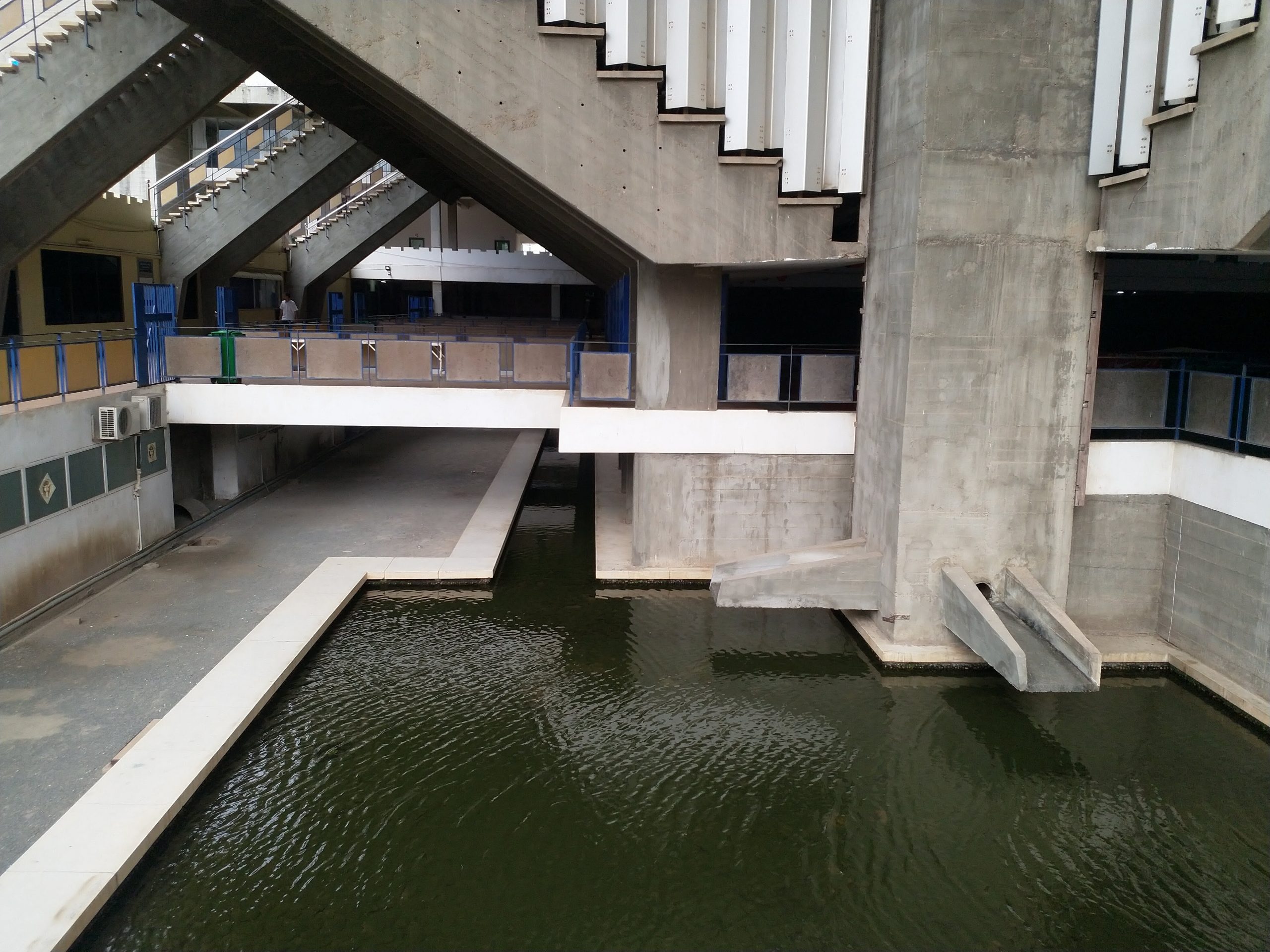
The ‘hundred houses’ neighbourhood was built by Vann as an affordable option for employees of the national bank. While few examples of the 100 free-standing homes remain in their original form, those left largely untouched display the core details of Vann’s design. Using modern construction techniques alongside traditional Khmer styles to suit local conditions, concrete stilts provide a cool functional space underneath the house that, like at the University, also assists with flood proofing. Other features include the peak-like ventilation hole in the roof and large shuttered windows positioned to avoid the heat of the day. Both Vann and fellow New Khmer Architect Lu Ban Hap also incorporated ventilation and light flow into denser high-rise designs.
Perhaps farther reaching, the Vann Molyvann Project, also a not-for-profit, is aiming to document the New Khmer Architecture school’s legacy and bring it to new audiences. They collaborate with Cambodian students and international academic partners to produce plans of heritage buildings, gather photographic evidence, and conduct interviews with residents of buildings.
The director of the project, Pen Sereypagna, explained to me that in recently expanding their operations they sought to “go beyond, to start raising awareness of the documentation, especially through exhibitions”. Following the Khmer Rouge era and the loss of historical records including many of Vann Molyvann’s building plans, Sereypagna said this tried to “fill the gap and bring knowledge [of 1960s architecture] to young people, and they can use it in their career, in their designs”. Sereypagna noted that Cambodian architecture courses focus on “how to draw, to build, and that’s it”. What often went lacking was discussion “in the class, of theory or architectural history”. Sereypagna pointed to the challenge of encouraging long-term thinking on building design, rather than a singular focus on short-term needs such as resalebility. He said, however, that, in engaging with students and others, the project made sure to only “expose certain knowledge. But we cannot force them; what they take is up to them”.
I met with Sereypagna ahead of the exhibition Folding Concrete, a multi-artist collaboration co-curated between him and Vuth Lyno from Sa Sa Art Projects. Presented across a number of venues in Phnom Penh, the central space is a temporary gallery located in a multi-storey blockhouse in a residential neighbourhood. Sereypagna said there was a “diverse community” living inside the block: “We feel it connects to the environment better than the inside of a white box, and engages with the community.” Hundreds attended the exhibition opening to view a range of works, including sculptures, salvaged ornaments from demolished buildings, films, drawings and photos capturing heritage buildings. Also included among the exhibits were 360-degree displays of the now flattened White Building, the Lu Ban Hap-designed apartment block that is not dissimilar to the exhibition’s blockhouse site.
When I asked Pen Sereypagna about the key lesson of Vann Molyvann’s work, he said: “Learn from the past, but don’t repeat it – build up from it.” This forward-thinking approach of Vann Molyvann was echoed by Ashley Thompson, a friend of the architect and professor of Southeast Asian art at SOAS University, London. In her foreword to Vann’s Modern Cities she noted:
“Vann Molyvann’s hallmark is a remarkable drive to establish and maintain dialogue – political, intellectual and aesthetic dialogue – between Cambodia and the world at large. His lifework has evolved with the conviction that the small nation could prosper as a unique, creative entity only through exchange.”
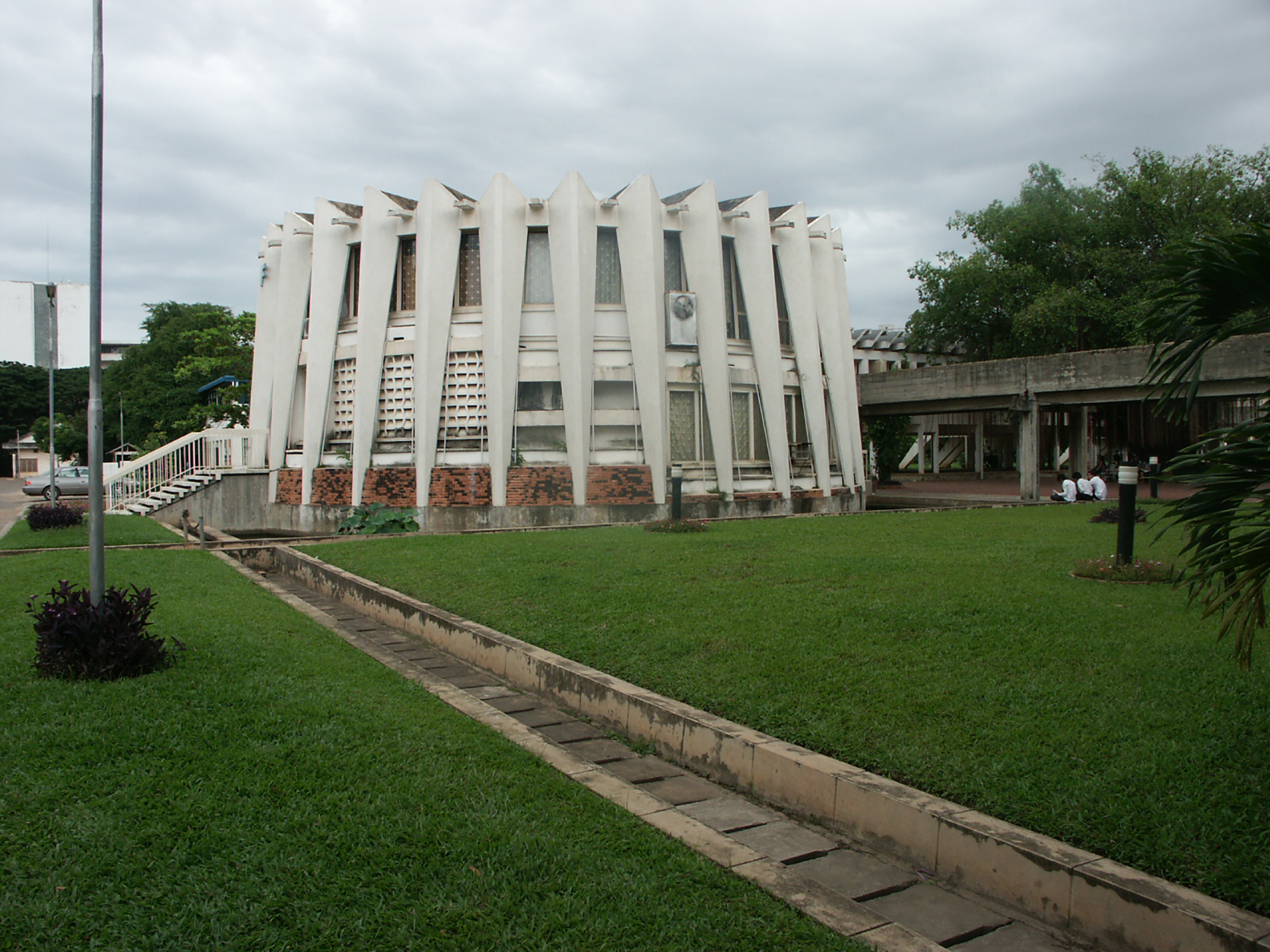
Such collaborative exchange has found new expression in exhibitions like Folding Concrete – which is part of a broader project aimed at highlighting Southeast Asian modernism. This connects the curators of the Phnom Penh exhibition together with partner organisations holding events in Yangon, Jakarta and Singapore. The initiative is supported by German researchers and artists aiming to feature discussions of modernist design beyond Germany in recognising the recent hundredth anniversary of the Bauhaus school.
Such pan-Southeast Asian projects like Folding Concrete allow architects, artists and researchers to share knowledge on common challenges; protecting architectural heritage from rapid, uncontrolled construction, building quality public spaces, and climate-adaptive design. The work of Vann Molyvann and other New Khmer architects provides guiding lessons on many of these questions, both for Cambodia and other countries like it. Of particular relevance is Vann’s legacy of using modern architectural techniques and technologies while remaining functional and responsive to local needs. To date, these lessons have been ignored by those in authority. But with projects still determined to preserve and highlight the recent past, there is hope that Vann Molyvann’s university site won’t be the last to showcase an innovative melding of Khmer imperatives with modern designs.
Thank you Bruno, for sharing your ongoing research with us. We also thank the The Vann Molyvann Project for providing us with these images of Vann Molyvann’s buildings as they stand today in Cambodia.
