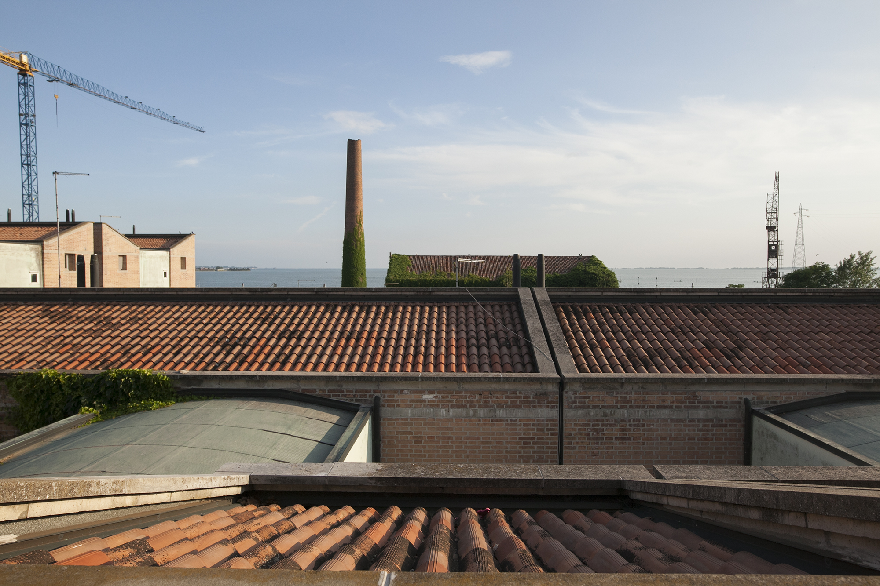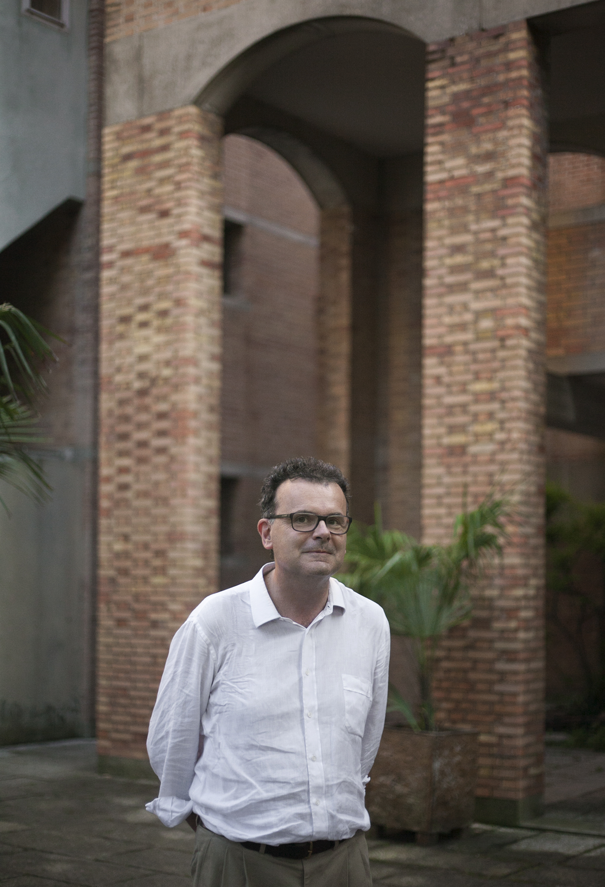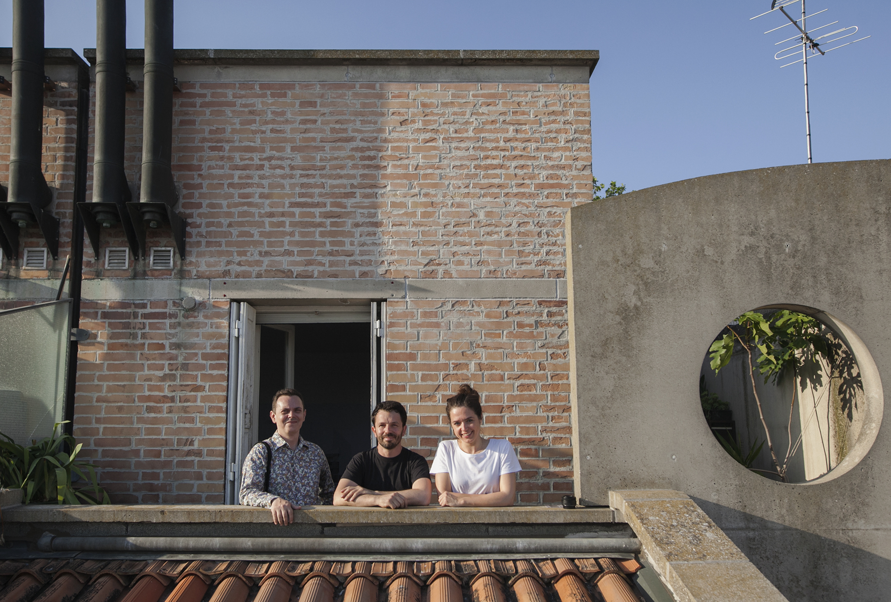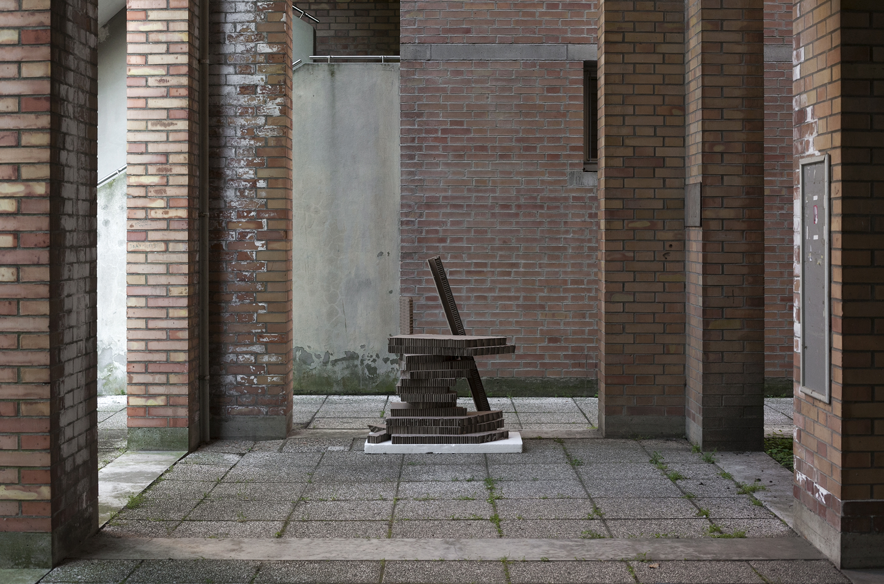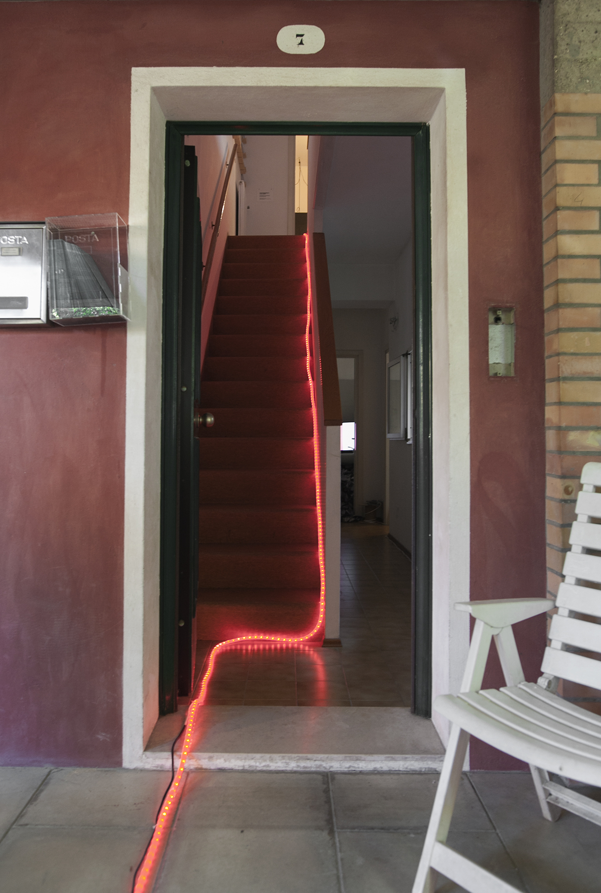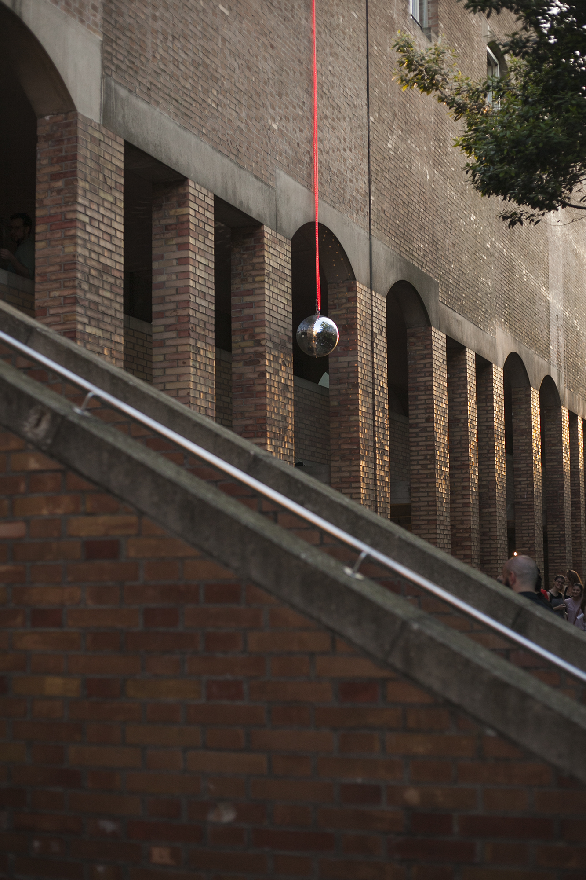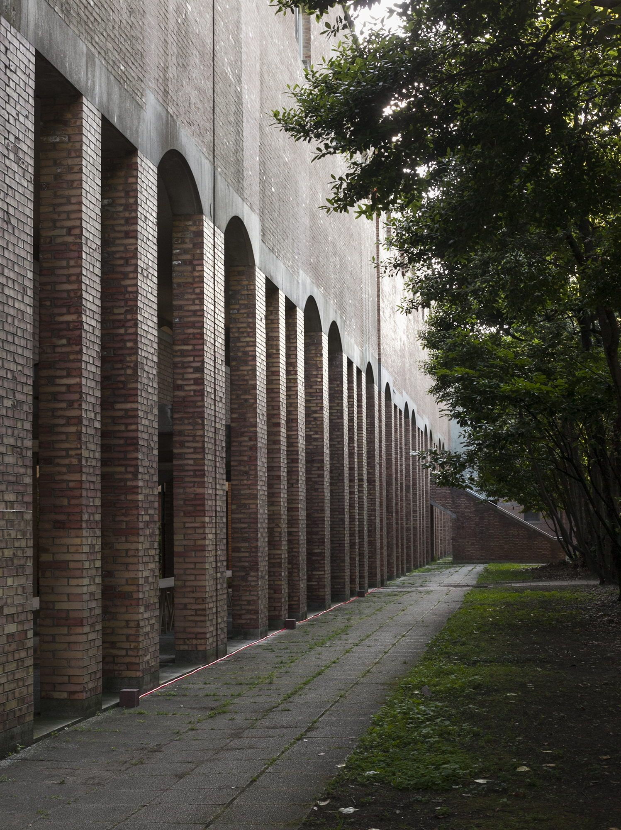The Venice Biennale and why social housing still matters
Many people don’t know that there is social housing all over Venice: in the 1970s, the city embarked on an ambitious process of commissioning architecturally significant housing projects that artfully blend into the city’s medieval urban fabric. Possibly the best of them is Gino Valle’s project in Giudecca, which featured in Unfolding Pavilion at the 2018 Venice Biennale of Architecture. Jana Perković spoke to the curators about why social housing still matters.
Venice, May 2018. The Architecture Biennale is opening, to a highbrow audience of journalists, curators, starchitects and many underpaid interns. The narrow, pedestrian streets of this medieval city, largely completed by the end of the 15th century (when Venice was a city-state of 100,000 inhabitants), are crowded with people. Most will spend a few days at best in this city which has been in slow decline for longer than many current metropoles have been in existence. Of these visitors, few speak Italian and fewer still will bother to read the local newspaper, which is reporting that the population of the Venetian islands has dropped below 54,000, compared to 175,000 in 1953. The number of tourists, on the other hand, has steadily grown to 17 million a year.
Articles with headlines such as ‘Venice: Dying City’ report that the daily population ratio of the city is 40:60 in favour of tourists over residents, that Venice is losing thousands of inhabitants each year, and that there are more people aged 80–84 than 34–39 living in the city. This is what a demographic catastrophe looks like.
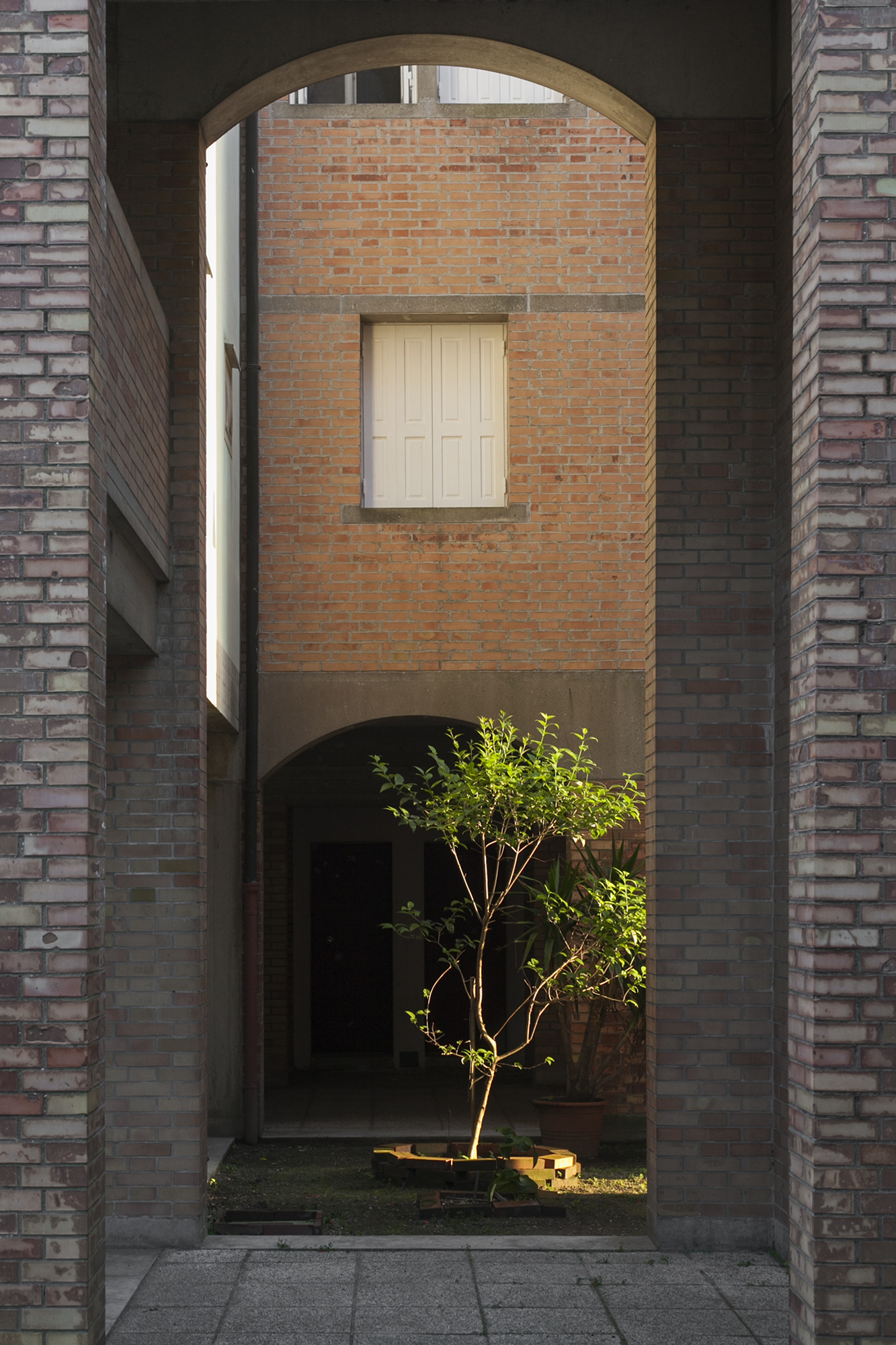
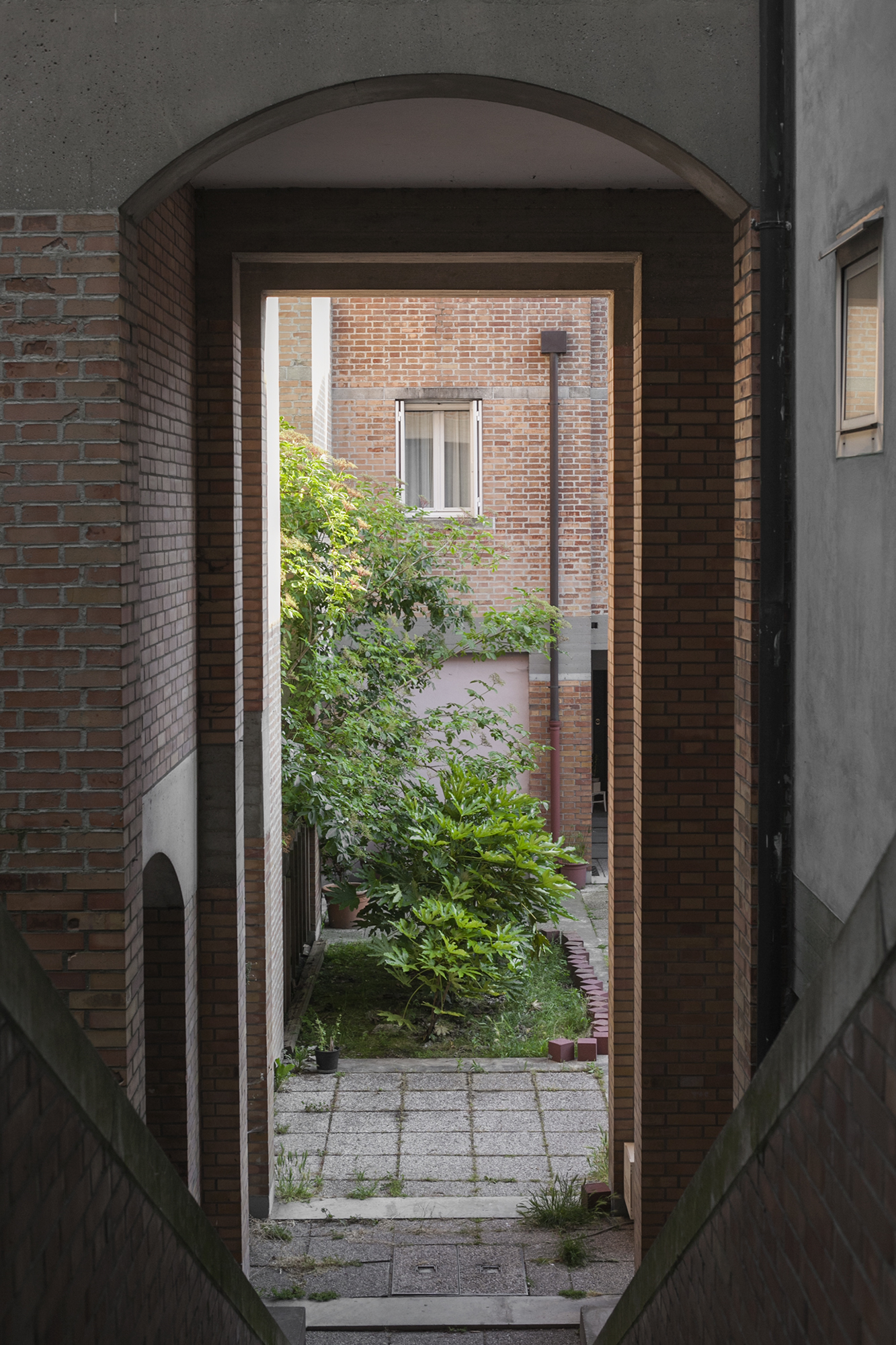
Underpinning it all is a severe housing crisis, driven – as in many Italian cities – by gentrification-by-tourism. High costs of maintenance for historical housing stock (much dating to the 12th century) on a fully non-automotive island, combined with the profits to be made from short-term rentals and Airbnb, as well as the sheer economic pressure of those 17 million visitors, means that families who have lived in this distinct city for generations are finding themselves unable to afford to stay in their hometown.
The aim of this pop-up exhibition and editorial project is to create an inclusive, accessible event that takes place in a real building in Venice, instead of presenting temporary exhibits in walled-off Biennale spaces.
“The average price for ordinary apartments in the historical centre is almost €6000 per m2 [AUD$9740],” says Davide Tommaso Ferrando, researcher at the University of Innsbruck, originally from Turin. This would translate into prices rivaling those in Sydney or London; but, he points out, at vastly lower wages. “The middle classes cannot afford private market apartments. White-collar workers who work in the city centre cannot afford to live there, because the rents are too high and the costs of buying are, of course, impossible. It’s a generalised housing crisis.”
The opening of the Biennale was mired in protests by housing activists, who see the event as exclusionary and elitist, out of touch with the real problems plaguing Venice. The protesters’ banners referenced one of the key exhibits in the 2018 Biennale, a three-storey piece of the facade of London’s 1970s social housing complex Robin Hood Gardens, shipped from London, where the rest of the building was being demolished. This was referred to as turning social housing into a design fetish object: “aesthetic cover for social cleansing of our cities”.
For many, this is not the social role that architecture should be playing. Ferrando is part of a group of young architects and theorists behind Unfolding Pavilion, an off-Biennale project, now in its second iteration. The aim of this pop-up exhibition and editorial project is to create an inclusive, accessible event that takes place in a real building in Venice, instead of presenting temporary exhibits in walled-off Biennale spaces. In 2018, the focus is something few are aware of: social housing projects in Venice.
While the city has been meticulously socially planned since medieval times, the heyday of social housing in Venice started in the 1970s, when the city expropriated former industrial areas on the edges of the islands forming the historical centre and funnelled EU funding into public housing construction. “It was a massive intervention,” says Ferrando. “In those years, social housing was an object of investigation for architects – apartment typologies and typological distribution, construction, cost, social mix.”
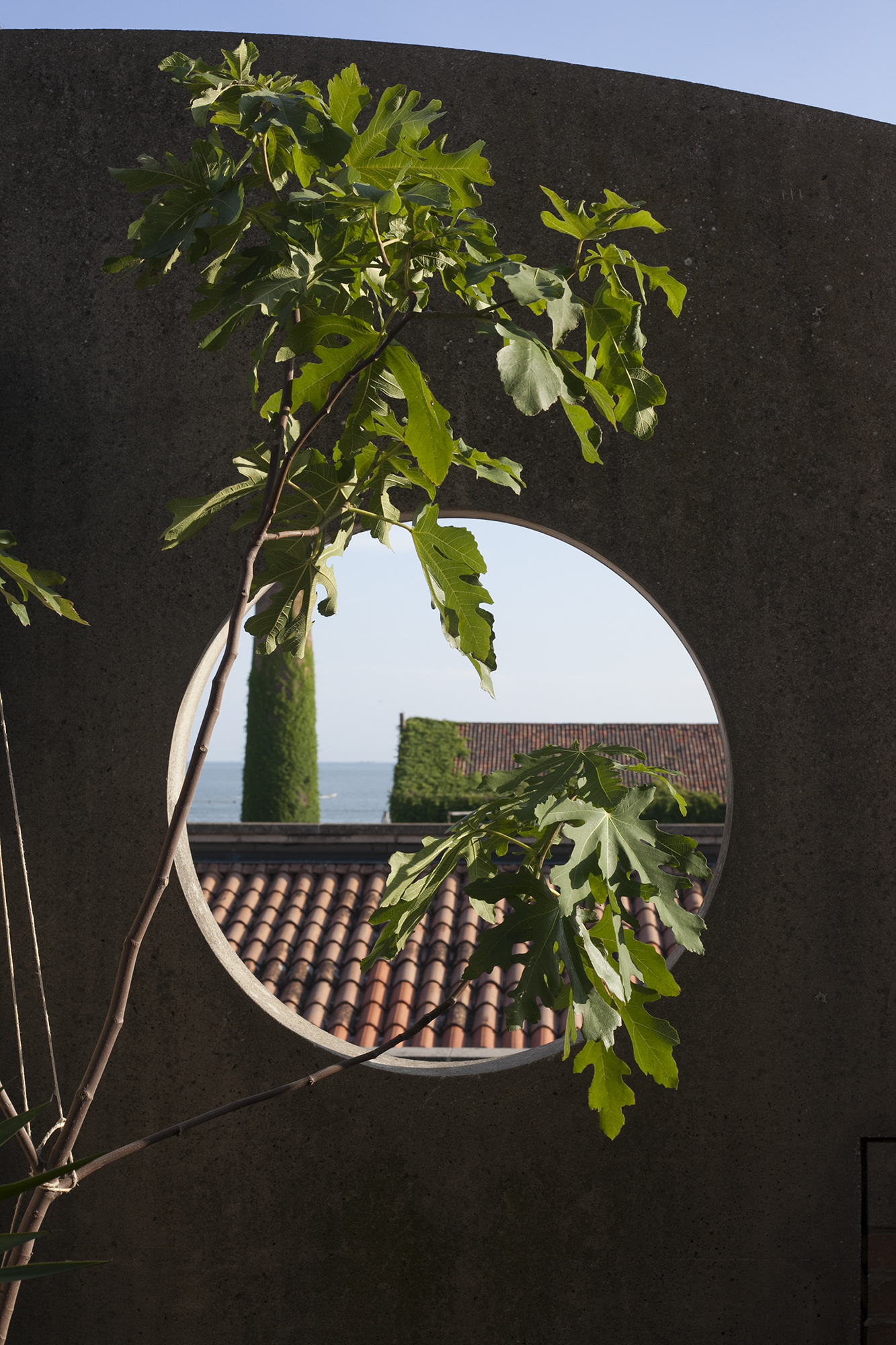
The buildings were designed to blend in with the historical fabric of the lagoon city, and remain somewhat difficult to spot at first glance. However, they are still there, often named after the factories they replaced – ‘ex SAFFA’, ‘ex Scalera-Trevisan’ – and include fine housing complexes by architects such as Alvaro Siza, Aldo Rossi, Vittorio Gregotti, or Iginio Cappai and Pietro Mainardis. “But this one is probably the best,” says Romanian architect Daniel Tudor Munteanu, as we enter Gino Valle’s 94-unit complex in Giudecca, where Unfolding Pavilion is situated this year. “And it’s the first time it is open to the public.”
Inside, the three-storey apartment is light and spacious, with quality finishes in timber and stucco, and garden views on one side, the Adriatic Sea on the other. The rooms are small, but in line with the restricted dimensions of historical houses in Venice. This is what low-cost housing can be in the hands of a skilled architect.
Munteanu is, with Ferrando and Sara Favargiotti, the co-convenor of the project. He takes me through the rooms of one of the apartments, now occupied by a group of young Italian architects called Little Italy, who have responded to the building with installations ranging from whimsical Gino Valle-themed wallpaper in the children’s bedroom, to a display of the original model of the complex, on loan from Studio Valle archives. Munteanu explains that this was one of the nine unused apartments in the complex: Insula, the city-owned company managing social housing, does not have the funds to refurbish them. “They just stay empty – in a city where housing is such a critical problem.”
Munteanu tells me that they are here because they made a deal with Insula to use the apartment rent-free for four months; in return, they have renovated it at no charge. This has involved lugging buckets of paint on small boats that serve as public transport in the city, as well as sleeping on the apartment’s floor during renovation. It fits with Unfolding Pavilion’s ethos of architects as good citizens: “At the end of the exhibition, the flat can be rented again – the project brings a net benefit to the city.”
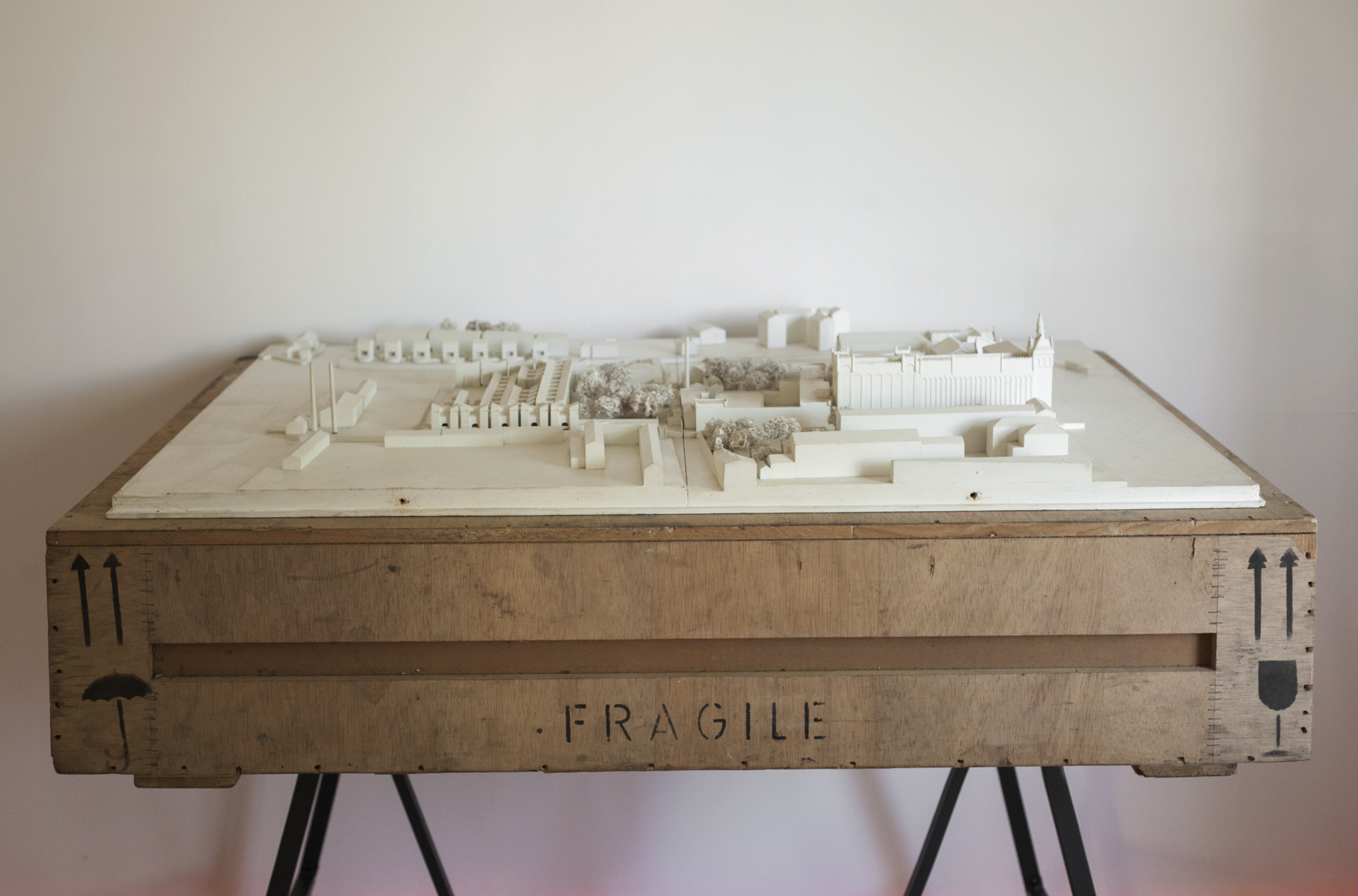
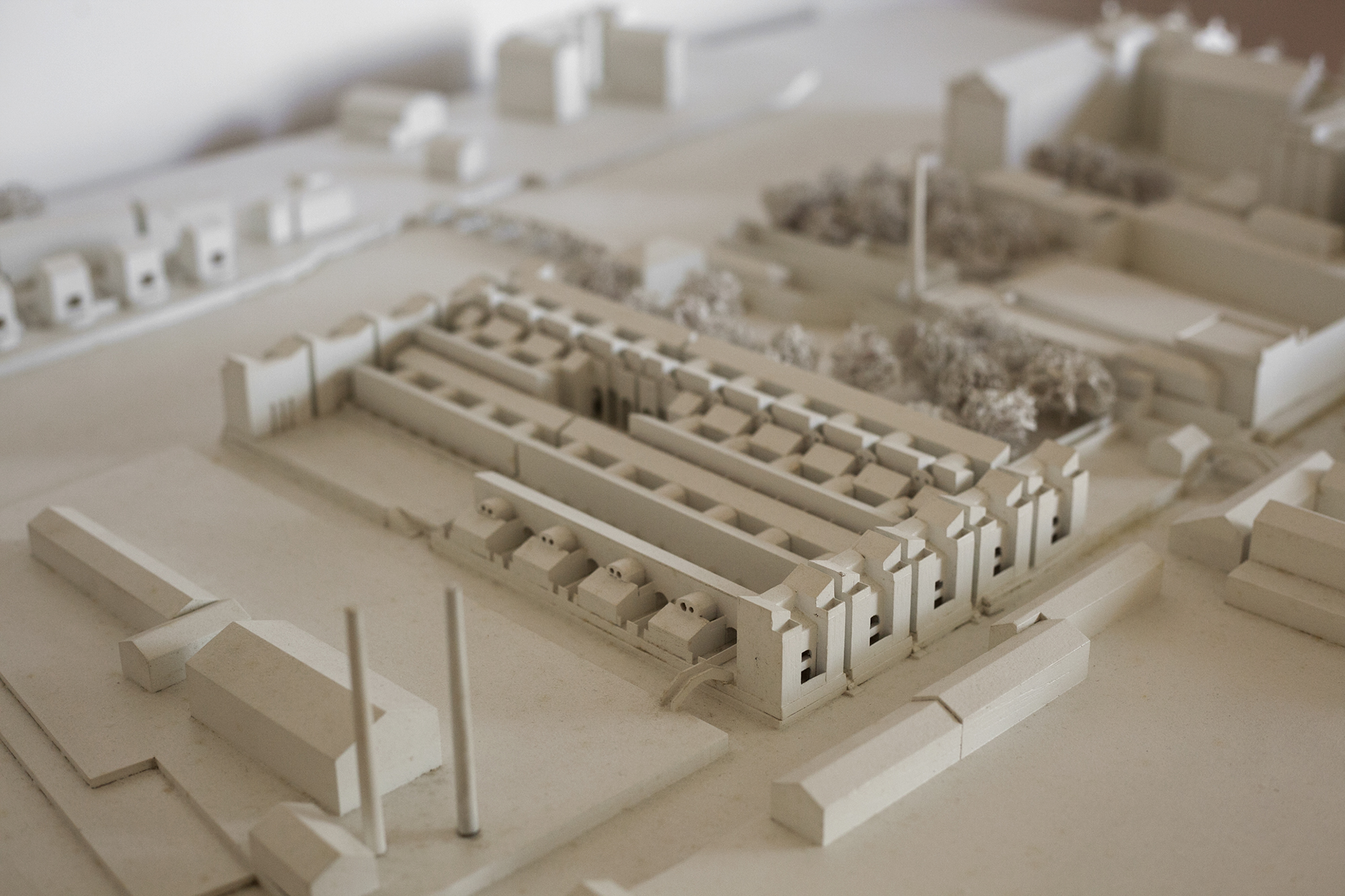
It is easy to see why Munteanu and Ferrando had held their sight on Valle’s project for so long: it is of simply astonishing quality. The complex was designed by combining standard-sized rooms into four rows of buildings of graduated heights – from single-storey garden houses to triplexes at the back – so that every home has expansive lagoon views. Each house opens directly onto a network of lanes, porticos, small and large campi, which reproduce the intricate spatiality of the historical Venice. Inside, the three-storey apartment is light and spacious, with quality finishes in timber and stucco, and garden views on one side, the Adriatic Sea on the other. The rooms are small, but in line with the restricted dimensions of historical houses in Venice. This is what low-cost housing can be in the hands of a skilled architect.
“It is actually an amazing building. It feels like a piece of the city, with a really nice scale,” agrees Samuele Squassabia of Studiospazio, one of the participants in the exhibition. “But it was regulated by strict rules on surfaces, and the living spaces are tiny.” He points out that his installation, a cantilevered window garden, addresses the complaints from residents that Valle’s houses lost too much living space on the three-storey staircase. I try to imagine having a similar conversation in Melbourne: would we measure the design of public housing by the highest standards of excellence?
The era of social housing as an opportunity for design investigation is over, says Ferrando, even in Europe. “It ended in the 1980s. After that, we have a completely different policy, which is to not put in much effort.” Quality social housing has been built since, he says, such as Cino Zucchi’s in the ‘ex Junghans’ area in the 2000s, and they are good buildings for low-income families, but the design exploration stops at how to construct buildings at low cost. Public housing agencies such as Insula no longer have the money to build entire neighbourhoods. Their remit has shrunk to spot interventions: purchasing and refurbishing individual apartments – when they have the funds.
Ferrando notes that Venice will invest some €7 million [AUD$11 million] into refurbishing houses for social use in 2019 – but this won’t be much consolation to the fleeing middle classes who do not qualify for social housing in the first place. This is the sort of wicked problem that unchecked market forces can create, without a cohesive housing strategy in place.
The V&A exhibition on Robin Hood Gardens points to the larger shift in political priorities when it quotes employment statistics for British architects: in the 1970s, 49 percent worked in public institutions; now the figure is one percent. The young architects from Genoa 5, one of the groups forming Little Italy, who have turned the children’s room of Valle’s flat into an exploration of the 1980s childhood, tell me that their installation is a requiem for the social values of the era, when the state invested in high-quality housing for all. They point out that this gave architects career opportunities: Gino Valle built important work when he was still a young man. “Nowadays, that would be impossible. As architects, we don’t have the opportunity to produce anything similar.”
There is still palpable hunger for city-building on this scale, though, as great interest in Unfolding Pavilion demonstrates. Perhaps because, trapped in a global housing bubble, no-one seems to be having a good time.
Many thanks to Tjaša Kalkan for lending her eye to this conversation. You can find out more about Unfolding Pavilion’s continuing work in unveiling and researching good architecture on their website. This article also appears in our print issue #10: Housing. Get your copy here!
