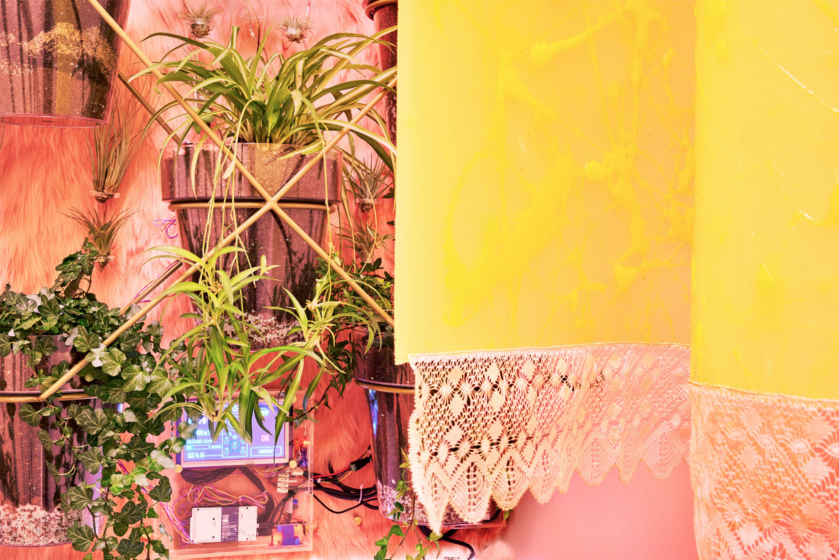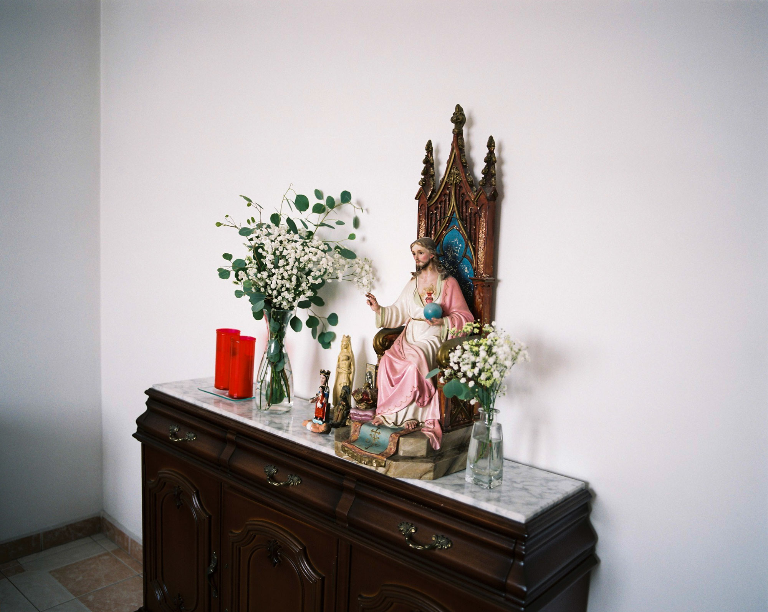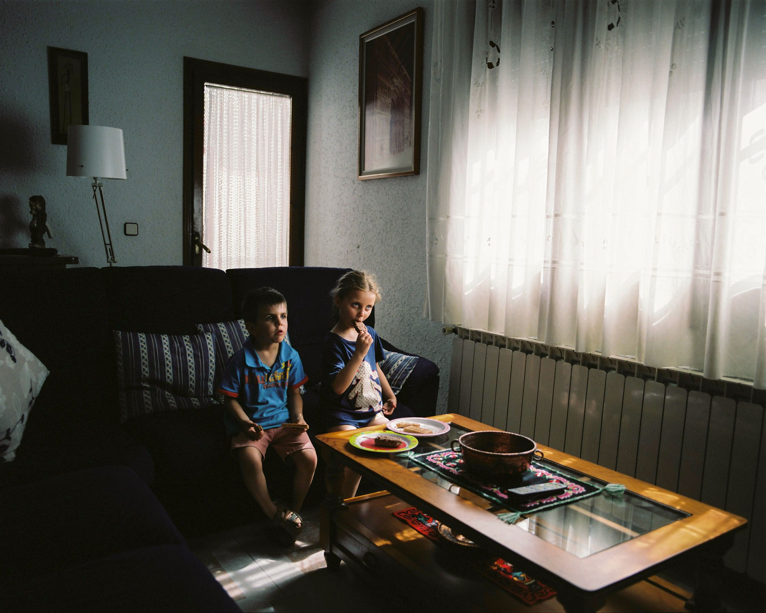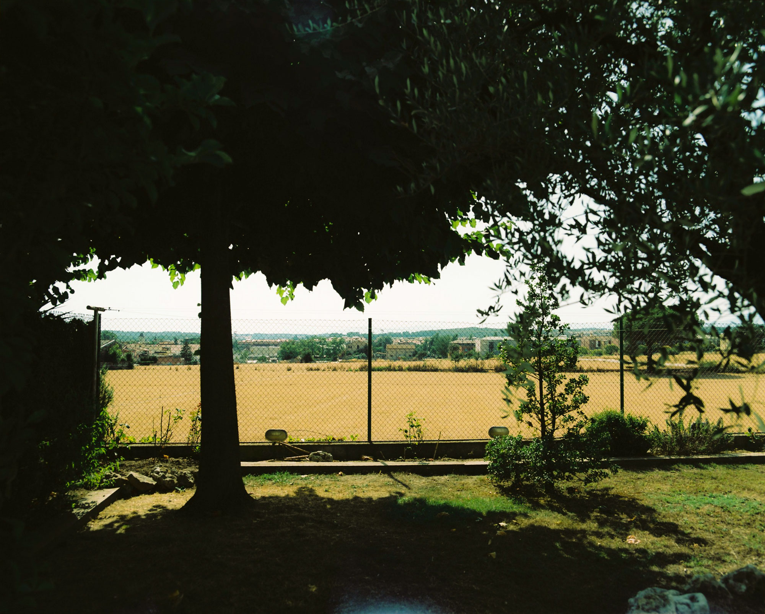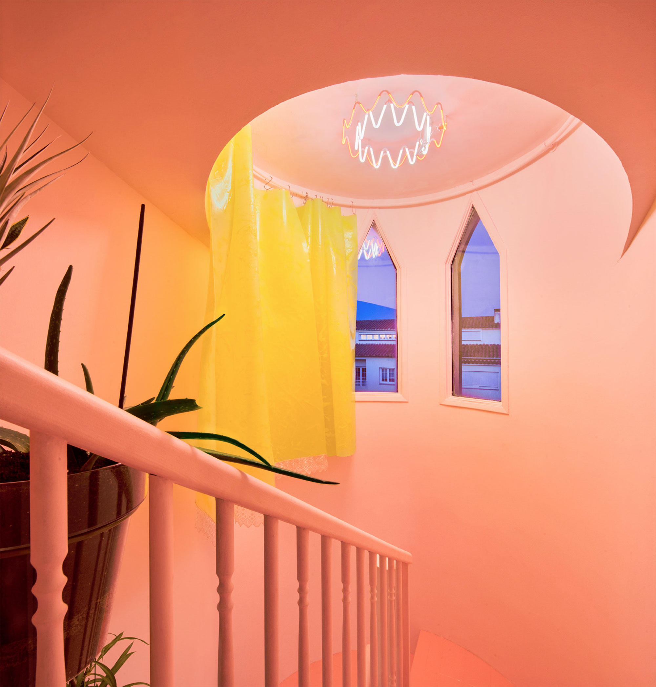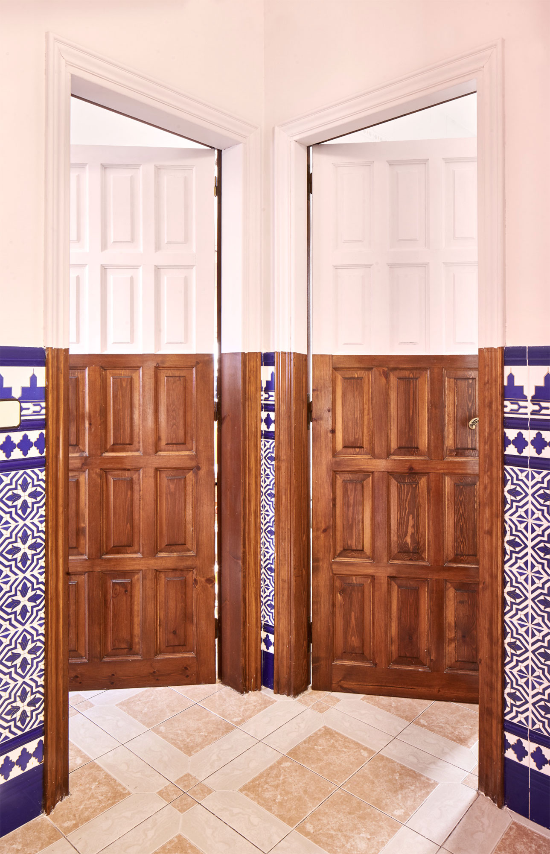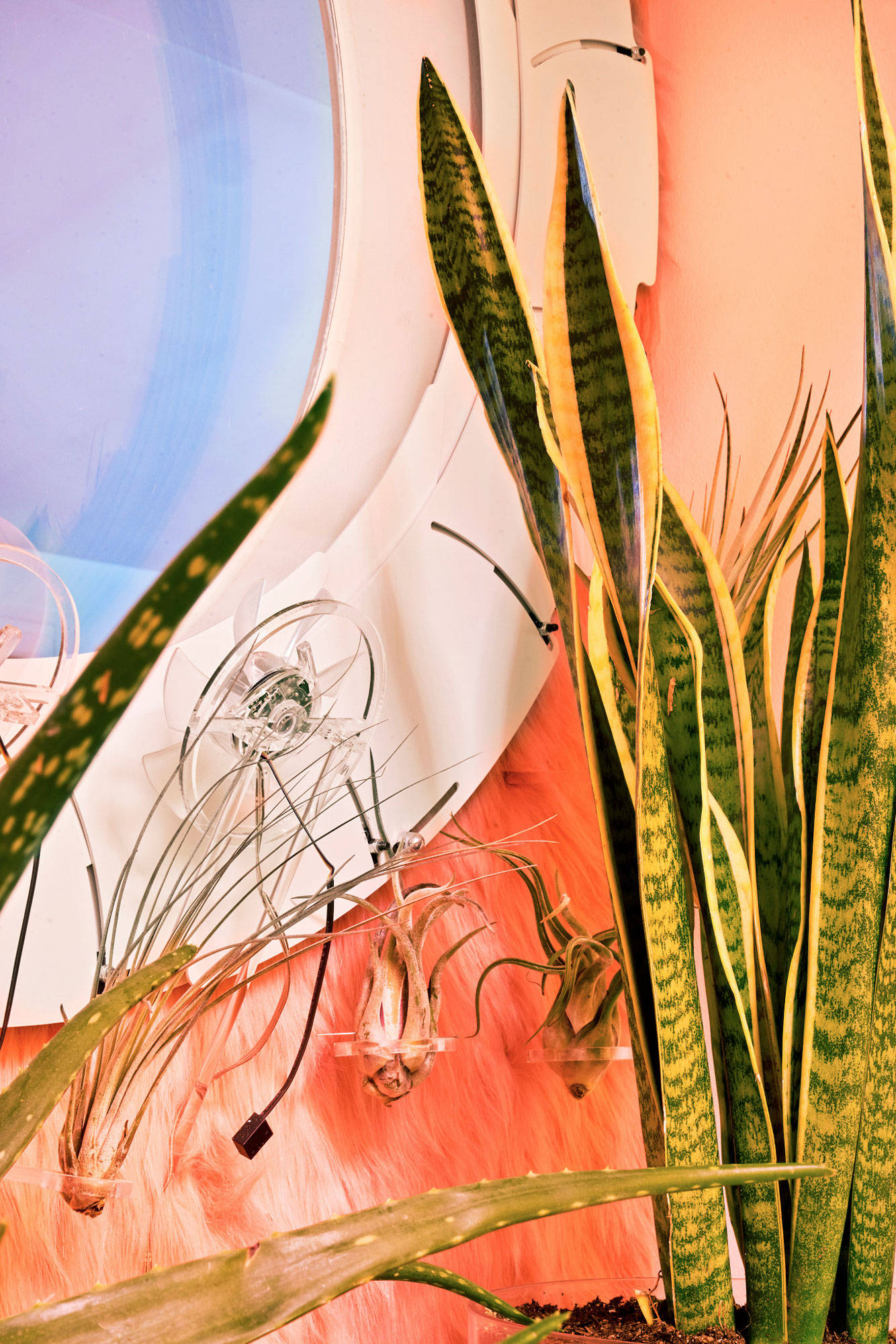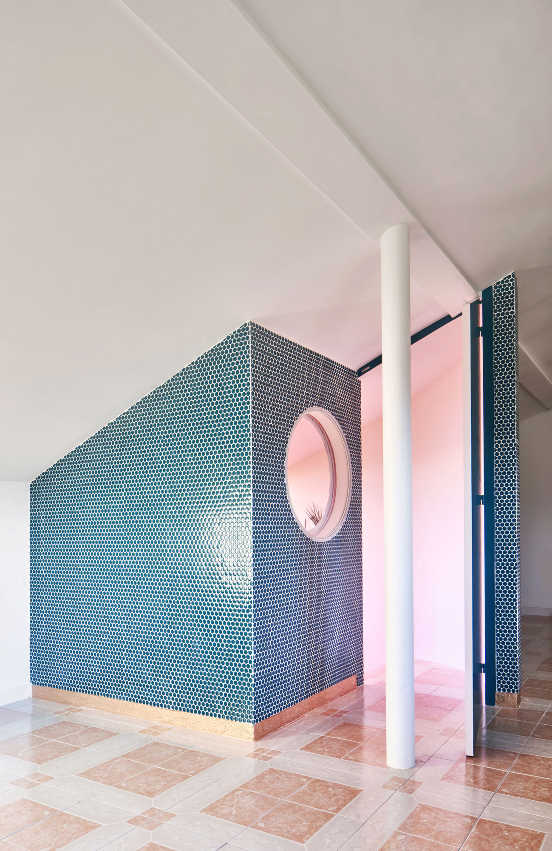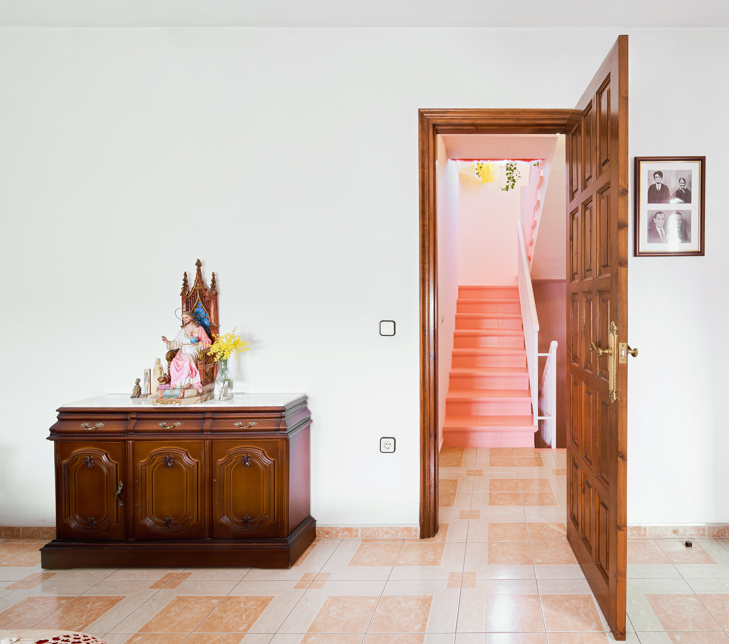Linking the Global Financial Crisis and architecture in Barcelona’s Real Estate Boom House
Some years during the Spanish real estate boom, which began in the mid-1980s and ended abruptly in 2008, more than 500,000 houses were being constructed annually all over Spain. In the aftermath of the Global Financial Crisis, a photography and design project by Lluís Alexandre Casanovas Blanco, architect, curator and scholar at Princeton University, examines what is left.
The Real Estate Boom House is a refurbishment project of a single-family dwelling in Cardedeu, a town 42 kilometres from Barcelona. The house was built during the Spanish real estate boom, which began in the mid-1980s and ended abruptly in 2008. At certain times during this period, more than 500,000 houses were being constructed every year, all over Spain, in residential developments similar to the one where this house lies.

While responding to the specific context in Spain, architect Lluís Alexandre Casanovas Blanco invites us to examine a global situation. His project functions as a laboratory in which to explore the relationship between the exponential growth of building activity globally (as well as the growth in the value of buildings as assets), and the increasing accumulation of capital linked to that growth. It is supported by entities such as real estate agencies and banks on the one hand, and architecture on the other, the latter playing a pivotal role in this phenomenon. This relationship frequently ends up being overlooked in architectural discourse and design criticism, despite its importance, and the fact that it is gaining ground again, now that the global financial crisis is over.
The Real Estate Boom House works with various aspects of the boom itself, including the social realities, imaginaries, dreams and desires that shaped it just as much as financial interests.
Casanovas Blanco has used one house to preserve the legacy of the real estate boom. Instead of leaving it as a mummified testimony of history, he carefully resignifies the space, with various actions on different scales: refurbishing a spiral staircase, or reconstructing the stippled paint on the walls, typical of this period in Spanish interiors. He also highlights the fact that the views of the surrounding countryside are in danger of disappearing under a new wave of real estate speculation. Thus, the Real Estate Boom House works with various aspects of the boom itself, including the social realities, imaginaries, dreams and desires that shaped it just as much as financial interests.
We could term Casanovas Blanco’s working methodology as ‘situated knowledge’, consciously constructed not as ‘from nowhere’, as the Afro-Caribbean queer feminist academic Ochy Curiel would have it – that is, not the product of an anonymous, supposedly neutral figure – but from the specific experience of a generation of Spanish architects that have had scarce opportunities to build anything since they finished their studies. Casanovas Blanco turns this supposed disadvantage into an opportunity to rethink architecture in all its various scales, through a hive of collaborations: with the inhabitants of the house itself, in particular, the architect’s mother María Luisa Blanco; with the architects Paula Currás and Álvaro Carrillo and their project Calypsos; and with the photographic work of José Hevia.
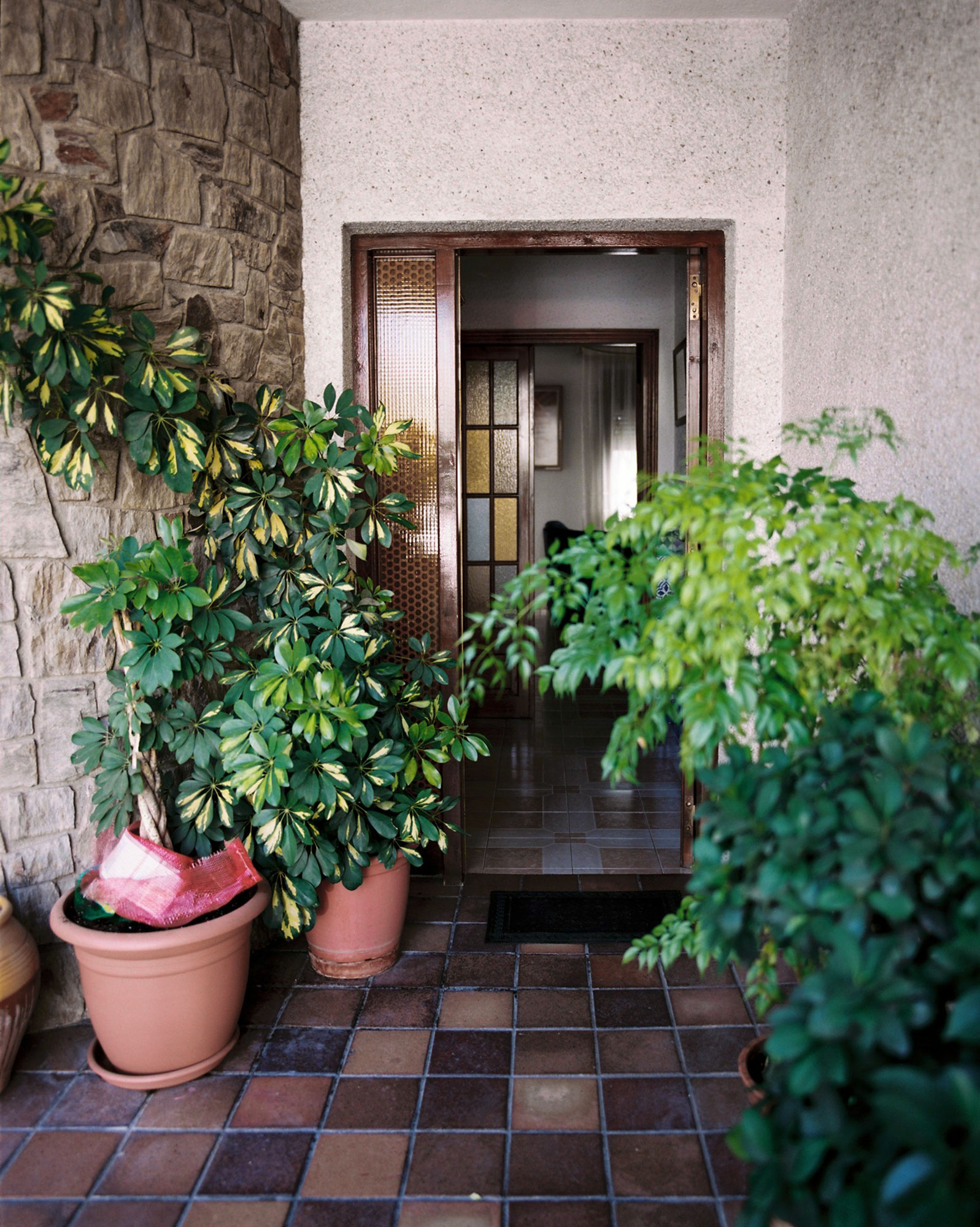
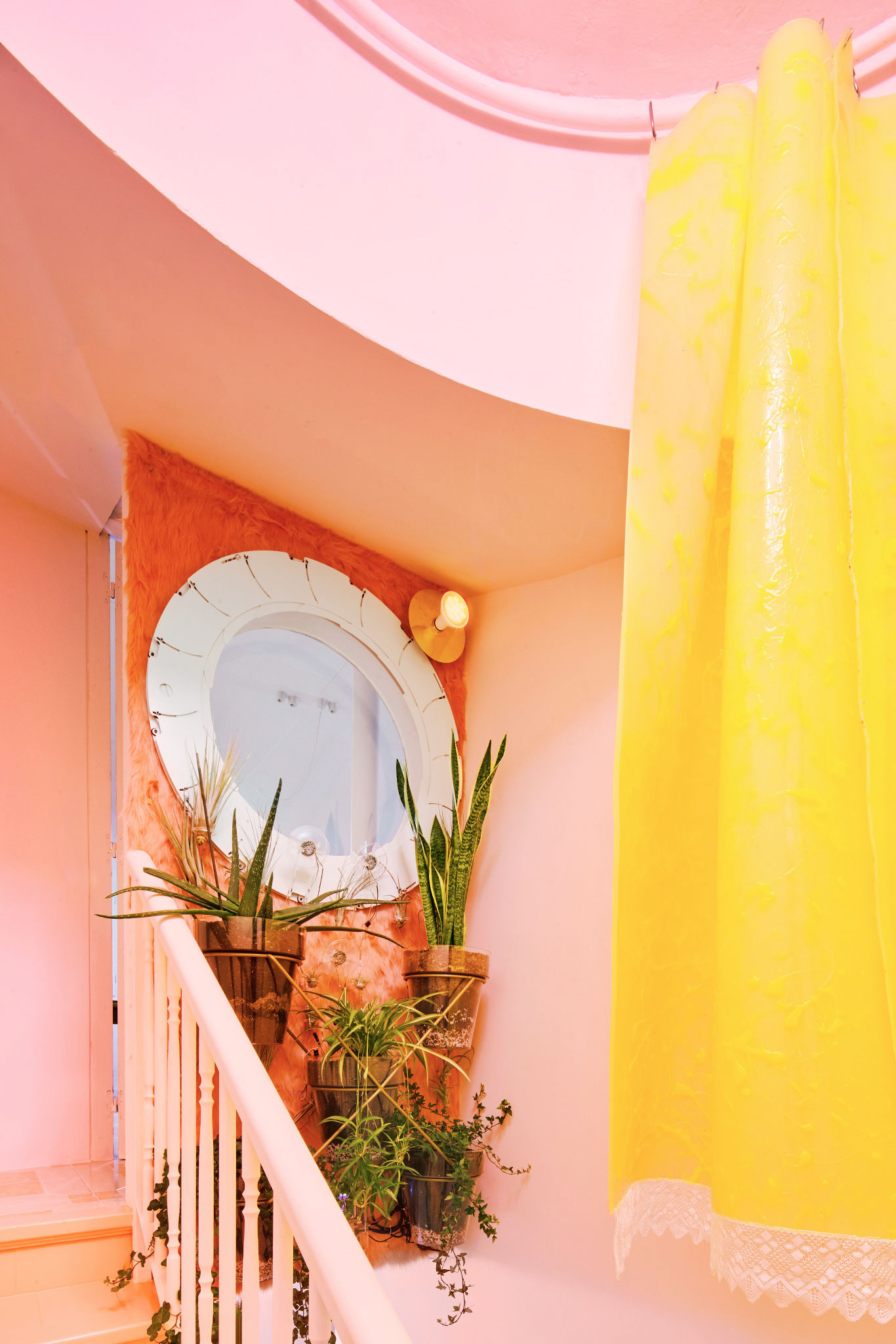
While a dwelling is increasingly seen as a financial asset and as merchandise, this house has been redesigned, to a great extent, as a place for care. For instance, together with María Luisa Blanco, Casanovas Blanco revives and transforms the technique of making lace using spools. This particular way of weaving is known in Spanish as ”la técnica de los bordados de bolillo”: it is there, in the curtains in this house, particularly the yellow curtain at the top of the stairs. This weaving technique is a task that takes time, time spent in company – something that is fundamental for weaving bonds of affection. In this case, it was carried out partly by way of phone calls – a mother weaving in Cardedeu, a son speaking to her from New York. Casanovas Blanco, who lives and works far away, through this and other spatial actions, reinvents his absence through this particular architecture of remittances. Not indulgently (we suspect that he did not adjust the aesthetics of the work to suit his parents’ tastes), but rather in such a way that he continued to be present in his family’s home, even from a distance. Weaving the curtains for the project and speaking over the phone – two ways of keeping bonds, of exchanging affection between Lluís and his family.
The Real Estate Boom House project not only makes a critical observation about the role of architecture and the market in society, it reminds us of the importance of caring and the role that design plays in this.
Many thanks to Lluís for sharing his intriguing project with us. Thank you, also, Diego and Camilo, for the words that contextualise this remarkable visual project. You can find out more about Real Estate Boom House on its website. This is an expanded version of an article that appears in Assemble Papers print issue #10: Housing.
