Nature as Building Material: WORKac
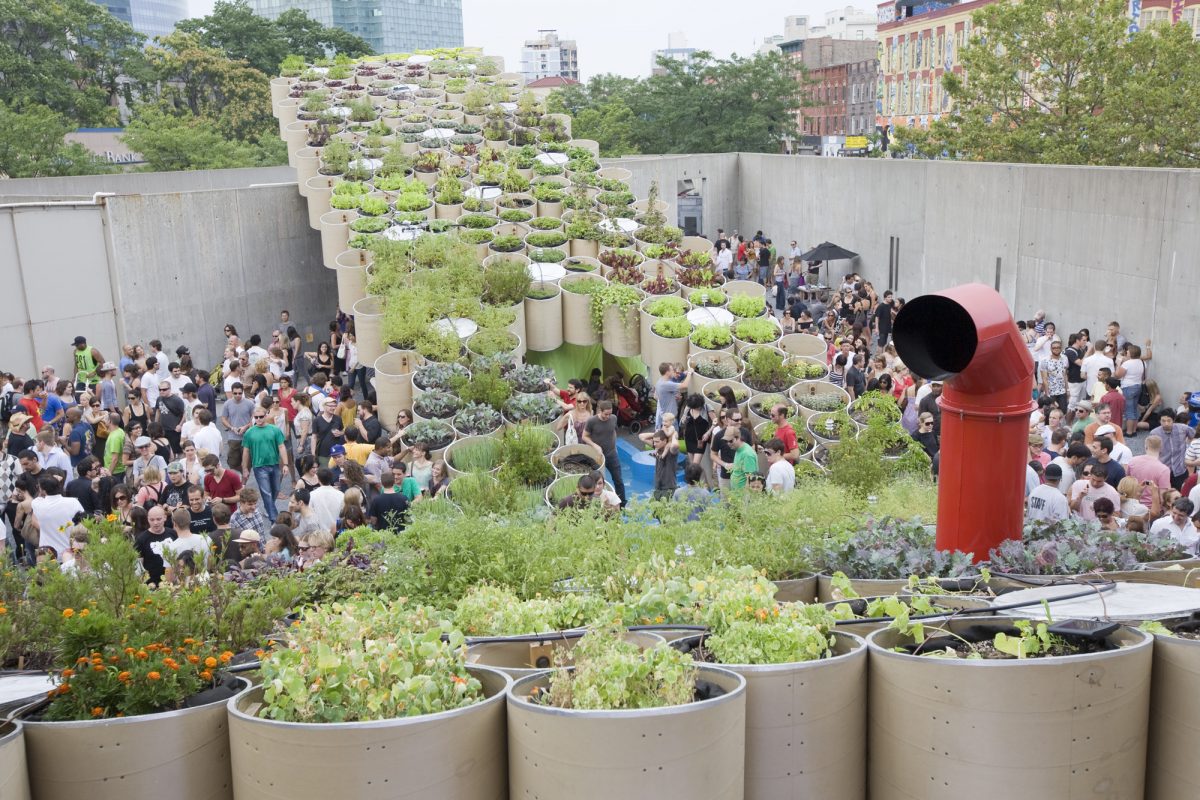
Imagine living in the middle of New York City, but being able to shower among plants every morning. What about living in a dense block of apartments while still having access to your own garden filled with organic produce? Even more appealing: living in the city without paying electricity bills?
Founded in 2003 by Dan Wood and Amale Andraos, WORK Architecture Company (WORKac) create architecture that is positioned at the intersection of the urban and the natural. Operating in both academia and architectural practice, Dan and Amale have explored the integration of nature and architecture through buildings, publications and teaching. Public Farm 1 (P.F.1), an installation at MoMA PS1 in 2008, was a pivotal project for the recognition of the practice. Cardboard tubes filled with soil formed the structure of the installation. Edible plants populated each tube as a reminder that food can be produced in a small footprint. Solar power made the installation completely off-grid and chickens produced eggs all summer.
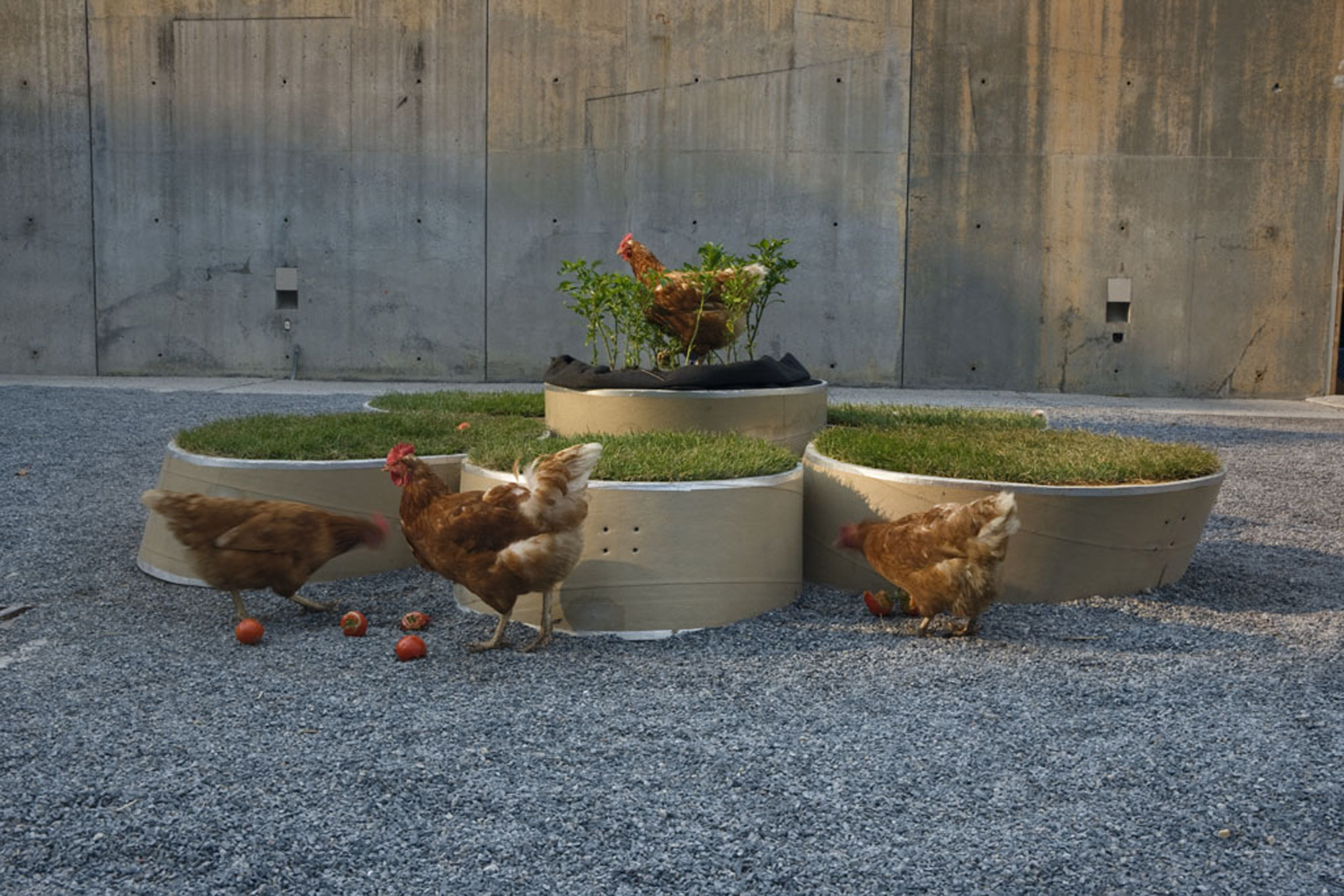
I meet with Dan Wood at WORKac’s office in the Lower East Side, in early September 2016. The office is in the middle of renovations, expanding to accommodate a bigger team. Due to commitments as Dean of Architecture, Planning and Preservation at Columbia University, Amale is not there. I’d been past twice before to make sure I knew where to go. The entrance is unassuming. Travelling to the third floor through a rickety elevator, I’m greeted by multi-coloured cardboard models scattered around the office. There is no reception. Model-making booths are tucked away in a corner for spraying, gluing and laser cutting. A small team is in the office when I arrive, squeezed into what will be half of the office after renovations.
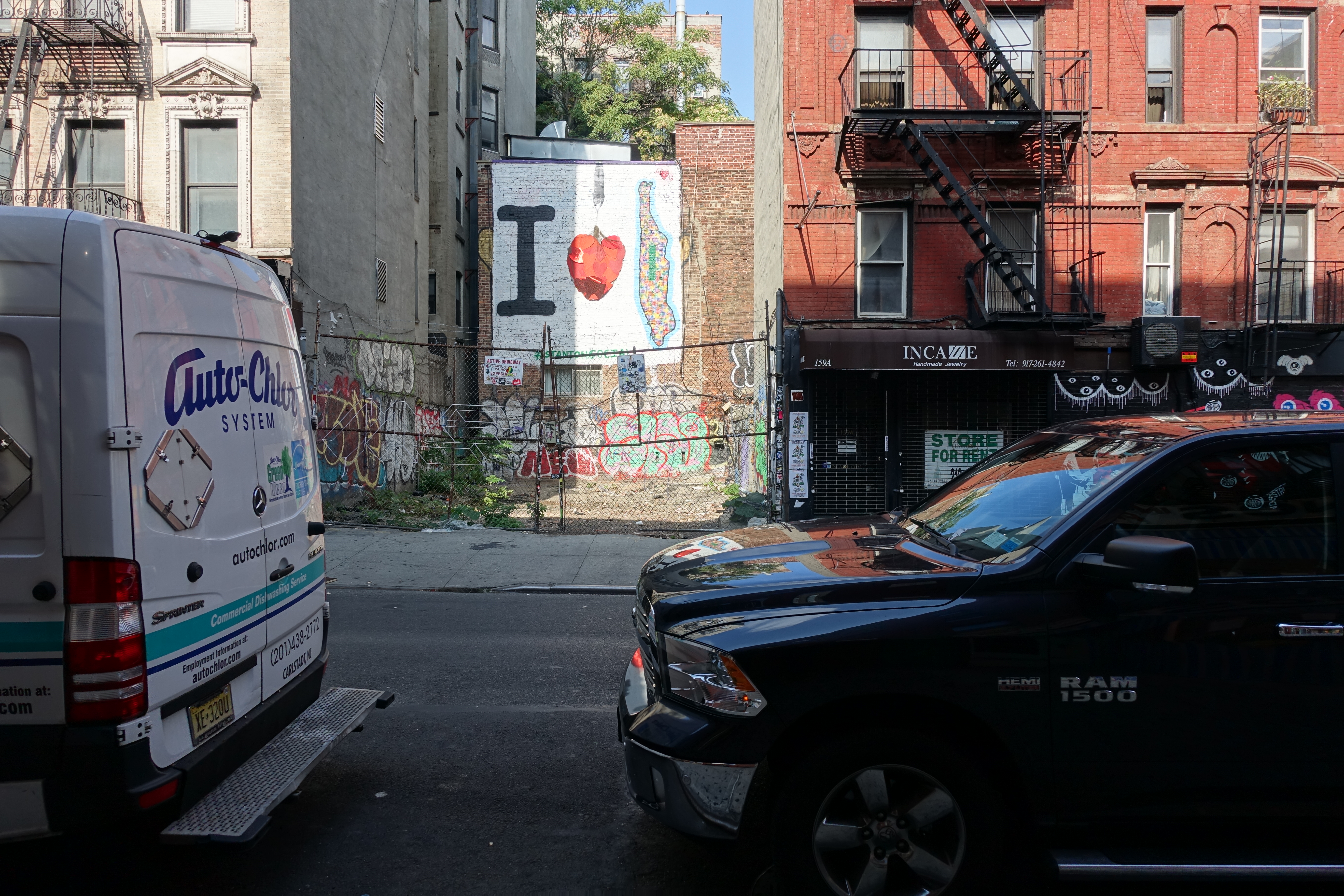
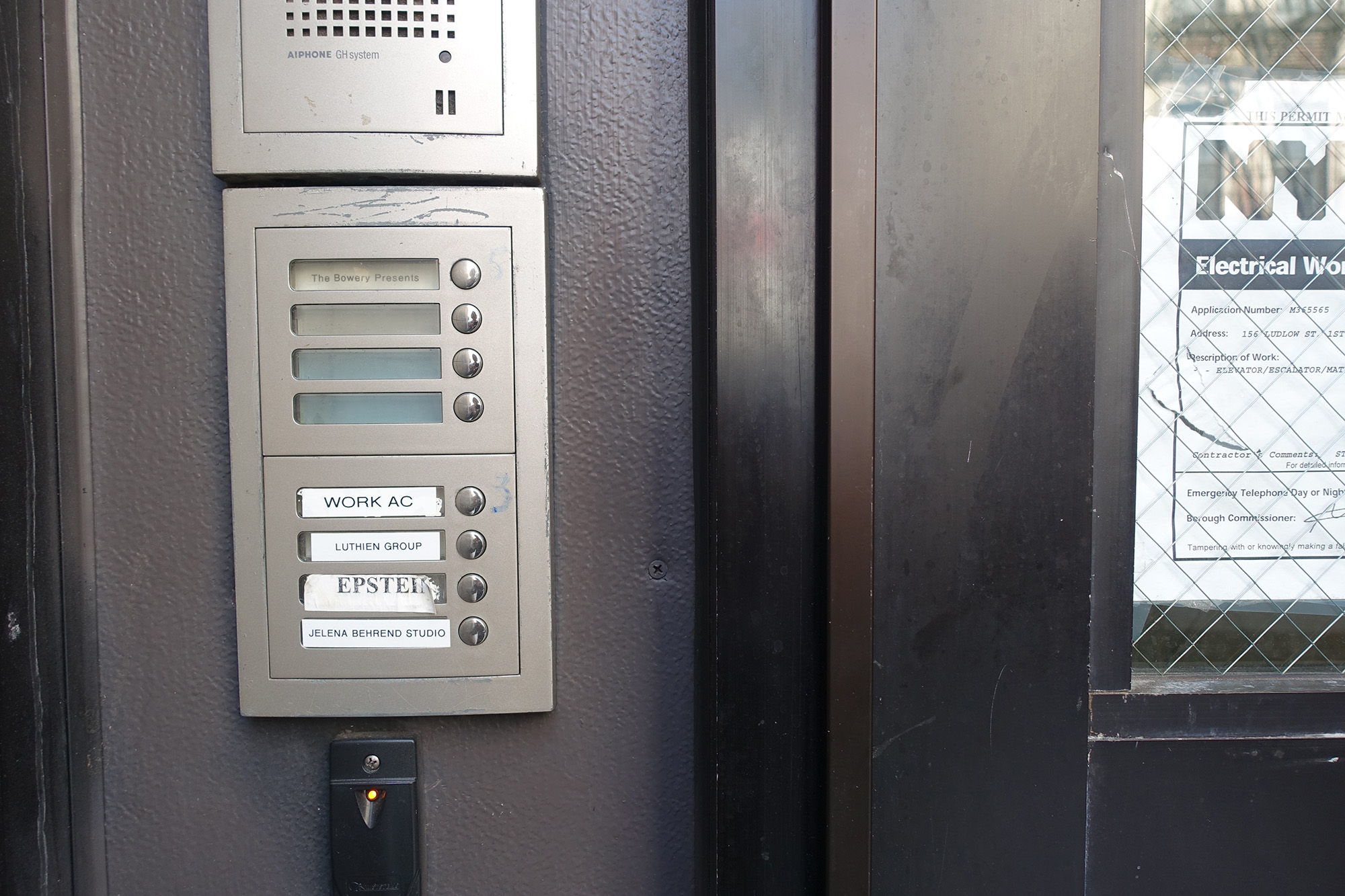
Elizabeth Campbell
How did you come to name your company WORKac?
Dan Wood
[laughing] It’s a secret! No, it’s a good question. When we started the company, we saw two paths for architects. One, the ivory tower of teaching and research; and two, do the work and figure it out as you go. We weren’t sure what our ‘thing’ was going to be, so we committed to working and figuring out what we were about. We sometimes regret it because it’s a self-fulfilling prophecy – perhaps we should have called ourselves ‘Chill Out’, you know, because all we do is work.
We started with a five-year plan to ‘say yes to everything’. That was in 2003, and it wasn’t until 2008 that we did P.F.1: that was really our first project. The funny thing is, as part of the ‘say yes to everything’, somebody asked us to teach. So, for a firm that started out very anti-academic, now we have a Dean, and we both teach – so, that didn’t work out either [laughs]!
EC P.F.1 was a very pivotal point for the practice, what’s changed since then?
DWWe’re in our third five-year plan now. The first five years were all about interiors. We called them short stories of architecture. Then, after P.F.1 and our book 49 Cities, our focus turned to combining nature, architecture and urbanism, and looking at systems and infrastructure. We stopped saying yes to everything and tried to develop the idea of mixing the urban and the natural. During those five years, we were either working at the scale of the interior, or the scale of the master plan, of the infrastructural project. In the last few years, we’ve returned to the architectural scale. Now we are taking our ideas about urbanism, about interiors and materials and finishes, and just trying to make buildings.
ECIs your focus still at the intersection of the urban, the rural and the natural?
DWIt still is, but I think we were taking it a little too seriously before. Last year, we looked at some of the earlier projects, and realised that trying to shove everything into that box made us abandon some of the things that were more fun, or more tactile, or more formal. But we are still very interested in this idea. It’s a response to climate change and sustainability issues. We are trying to find a way to jolt people out of their day-to-day experience; make them think about sustainability in a way that goes beyond a more efficient dishwasher. What we have to do is change the infrastructural systems of the world. The sun provides so much energy: how can we mine that?
ECWhat have been the challenges in situating your practice at this intersection?
DWEverything. We didn’t know anything about plants when we started, so that was tough [laughs]! But it’s been really fun. Thinking about nature as a material was… it’s just so difficult to talk about challenges in architecture because it’s true that everything is a challenge: budgets, clients, laws, gravity. You have to love challenges. I think what was fun, and a new challenge, was the idea of using nature – really using nature – in architecture. In our recently finished apartment building on Reade Street, every apartment has a fern garden attached to the master bathroom. When you take a shower the steam comes up and waters the plants. Simply by taking a shower you’re watering the plants.
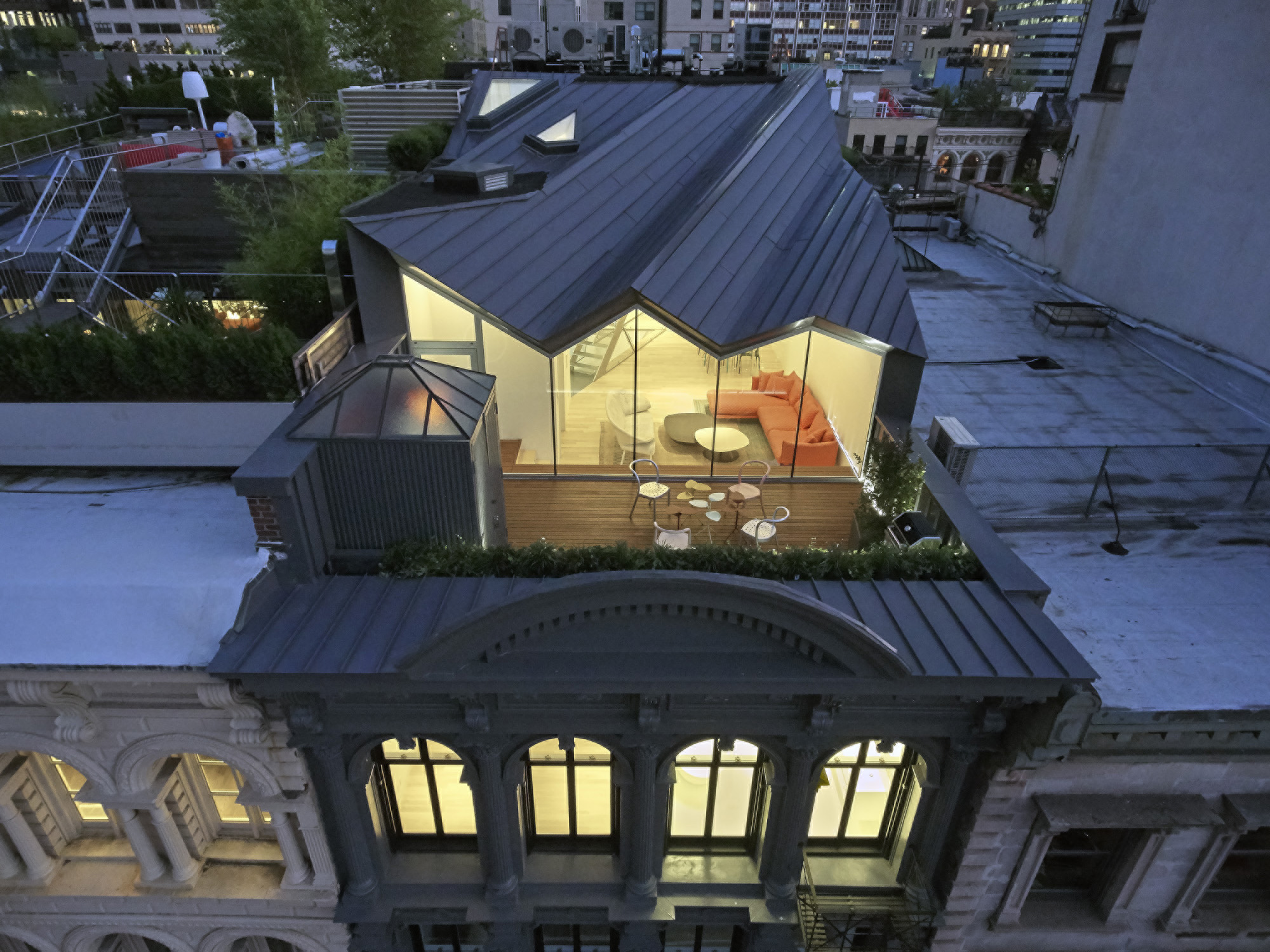
ECYou’re both involved in academic work – how does that translate into your practice?
DWI think we’re both very curious people. In architecture, you can only choose what you do to a certain degree. Often your interests and opportunities intersect, and you can kind of will projects to life, but you can’t always. Even if we’re really interested in looking at the history of urbanism, for example, or ecological urbanism, people are not going to call up to ask us to design a new city every day. What we can do as academics is start to hash out those things with students, by talking about it and thinking about it. That’s what led to 49 Cities, for example. It’s a way to engage issues that we’re not introduced to in the office. In teaching, you don’t have the clients, the budgets, the laws, and you have energetic, enthusiastic people to talk to and work with. That’s a nice break from all the crushing weight of work [laughs].
ECWhat are your thoughts on nature and architecture being in total symbiosis with each other?
DWThere is no nature, really! Maybe in Australia [laughs]! Even in the heart of the country here, though, it’s not that natural: there’s agriculture everywhere. Even national parks are strange ecosystems, with people throughout. We don’t have that many unexplored places. We’re always using nature in our practice, but it’s almost like just another technology, or another material. The indoor ferns are a good example: you need to take a shower, you need to live your life in order for the plants to live, but it’s not designed – you can leave it and the plant just does its thing.
We designed the Wieden+Kennedy ad agency with blueberry bushes on the outside. The bushes are getting bigger and the blueberries will come back next season. It’s nice having something that you don’t have to control.
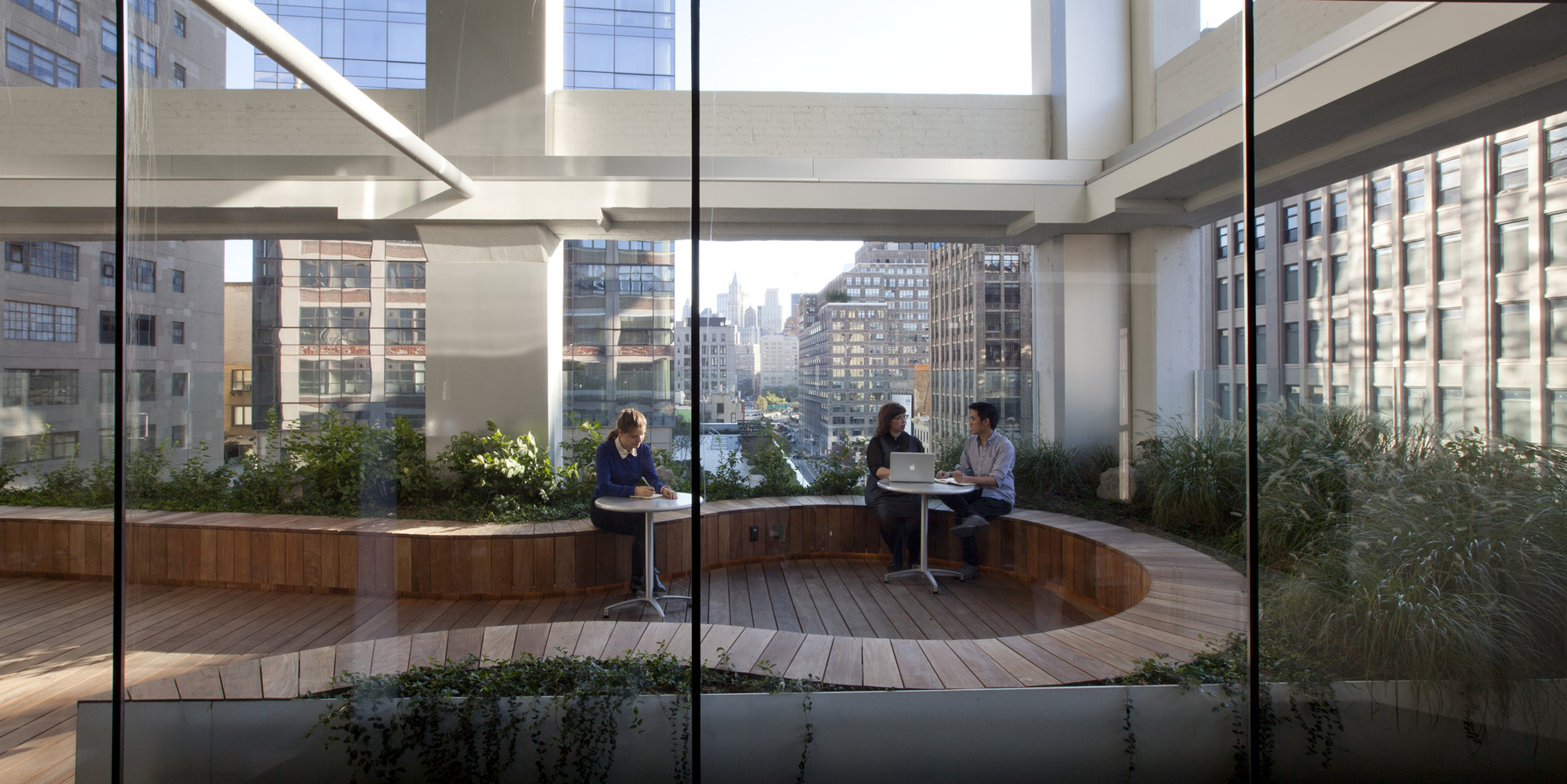
ECFrom the scale of the Edible Schoolyard NYC projects, where you are working with a group that educates young children, to say, a much larger scale like Weifang Campus Library, do you approach the two projects with the same set of rules?
DWWorking on our new book, we have started to look back and make connections. For example, our conference centre in Gabon, with a sloped roof that you can see from the city below, so sloped that it becomes a kind of façade – it’s essentially a version of PS1. It’s interesting to see how that same move played out in two completely different ways. We weren’t really referring to PS1 in Gabon, but once it’s done you look at it and – oh my God! – we just repeated ourselves [laughs]!
The great thing about an urban infrastructural approach is that it is very scalable – from the scale of the shower to the scale of the waterfall. We have discovered that we were able to use our interest in urbanism and our research and thinking about systems at the city scale, at even smaller levels. It works small and it works big.
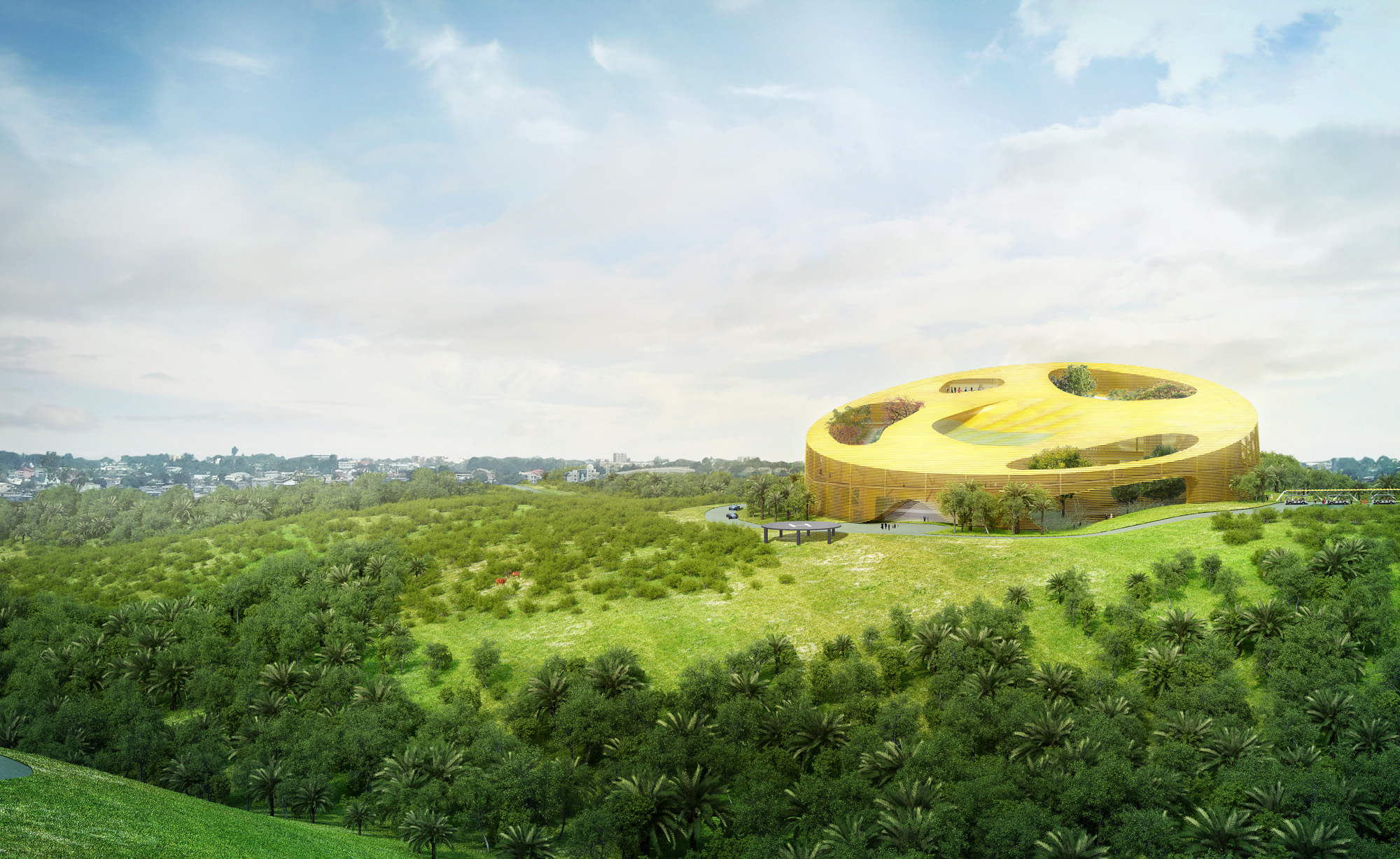
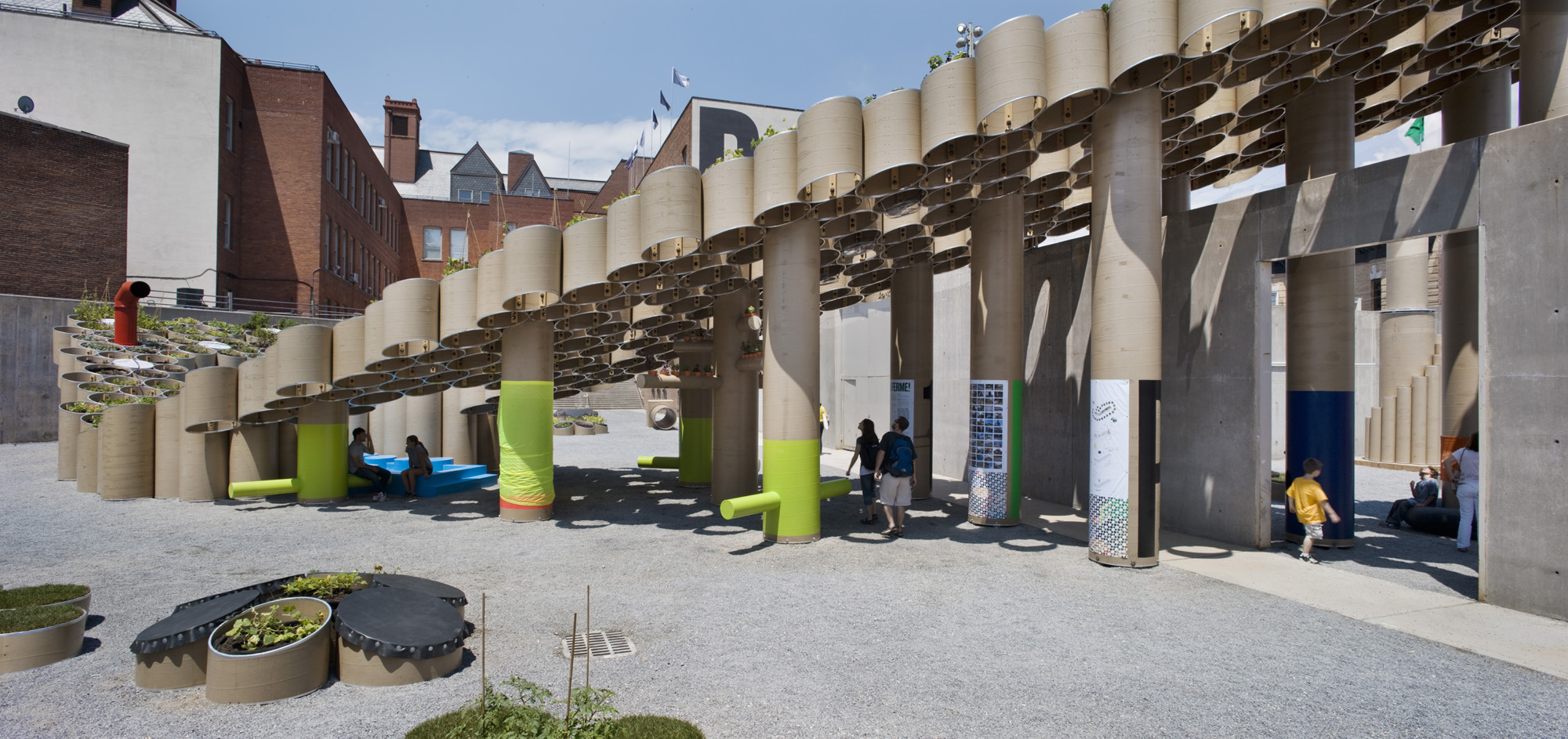
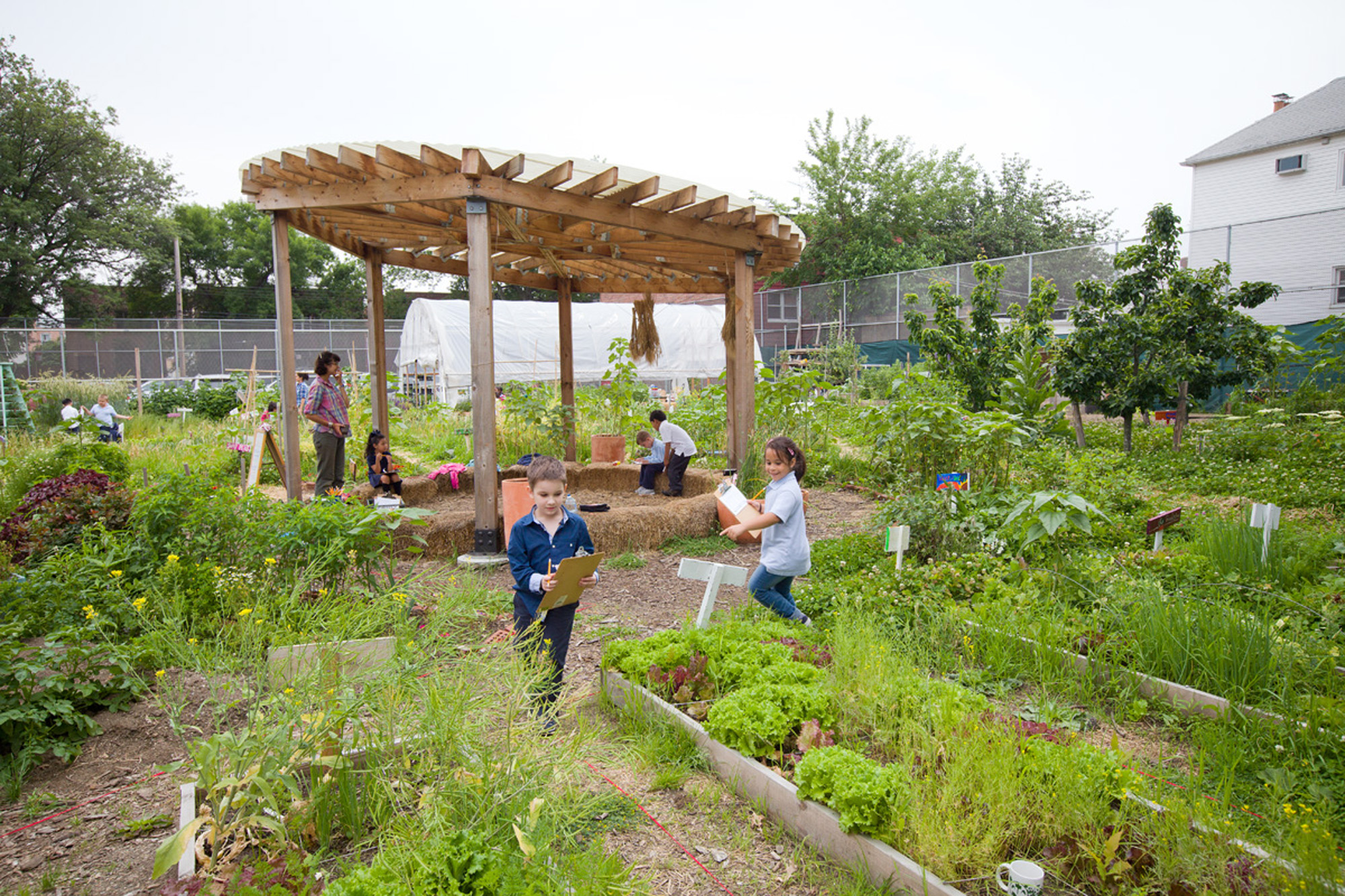
ECGoing back to earlier, when you spoke about the challenges also being fun, I think you can see that in your work. There seem to be elements of fun in every project that you do. There’s a lot of colour in your work.
DWWe love colour. It’s always been there. It’s not something that we have to hold back.
Sometimes we are afraid of being too playful or too funny. We both worked with Rem [Koolhaas] for many years and that’s a little bit like brainwashing. I think that when we started, we were wondering how we could be different from OMA and the one thing we thought was that we could be funnier. We owe a lot to OMA, but maybe the whimsy was in reaction, a way to carve our own space. OMA does embrace materials, and the unexpected and the surreal, but it also has this heavy modernist [bent] – you know, when Rem does metal, there’s a lot of metal, metal floors, metal walls. There’s this kind of coldness. I think it’s also the dynamic between Amale and I, because one of us is more serious and one of us is more fun – sometimes it switches [laughs] – and I find that it’s a dialogue we try to keep in projects, too.
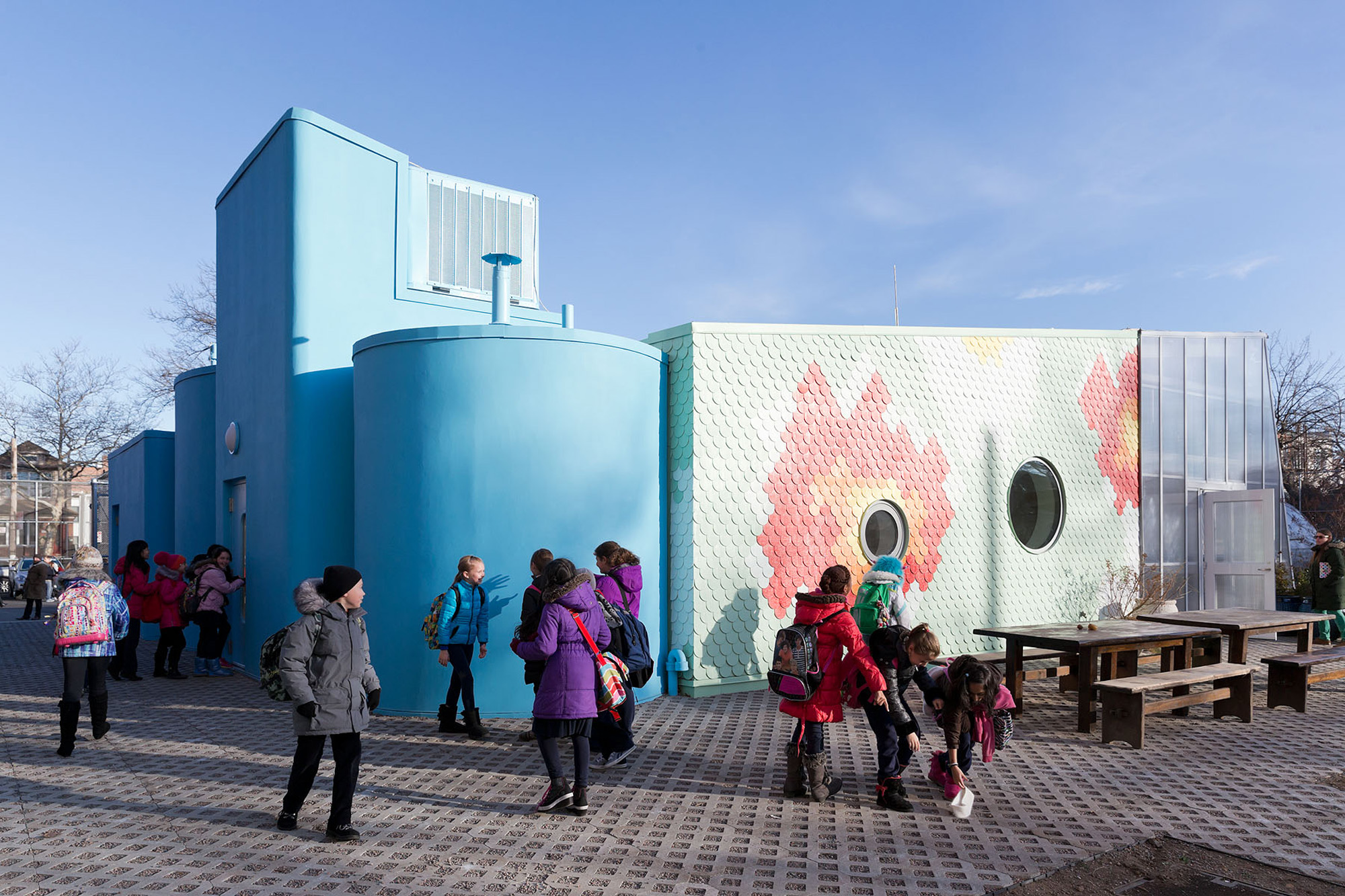
ECWhat’s the process of taking on a new project?
DWStep one: get the contract signed. We forget that stuff a lot. In a way, we use research as a form of procrastination. We try to do as much research as we can: into the context, the client and the type of work that goes on there, their experiences, their goals for the project. We try to immerse ourselves into the world of the client. It’s like method acting.
The very first thing we do between the two of us, with the office, is testing options through doodling and making models. It’s sometimes drawings, but mostly models. Models are a good way to communicate and generate a lot of options quickly. There’s nothing to hide with a model: you can turn it and see the back, whereas with the screen you are always looking at a two-dimensional representation of a larger thing.
ECHow do you deal with waste in a project?
DWWaste is still an uncharted frontier, I think. We have a house with a garden outside the city. Every week, we build up compost in our kitchen in New York, and on Fridays we put it in our car and drive it to compost in Rhode Island. We still haven’t done the ultimate waste project in our own work. In the Foreclosed: Rehousing the American Dream exhibition at MoMA, we had the compost mountain, which was housing around a methane building – I would love to do something like that.
Construction waste… we are really getting into preservation and adaptable reuse. In terms of sustainability, the best first step that you can take is to reuse something that is already there. But construction is still fairly wasteful. It’s annoying. For example, there’s not yet a good system for temporary exhibitions in galleries and museums. It always drives me crazy. Inevitably they end up building chipboard [partitions] and throwing them out later. I feel like a flexible system that creates walls wherever a curator wants would be a good invention.
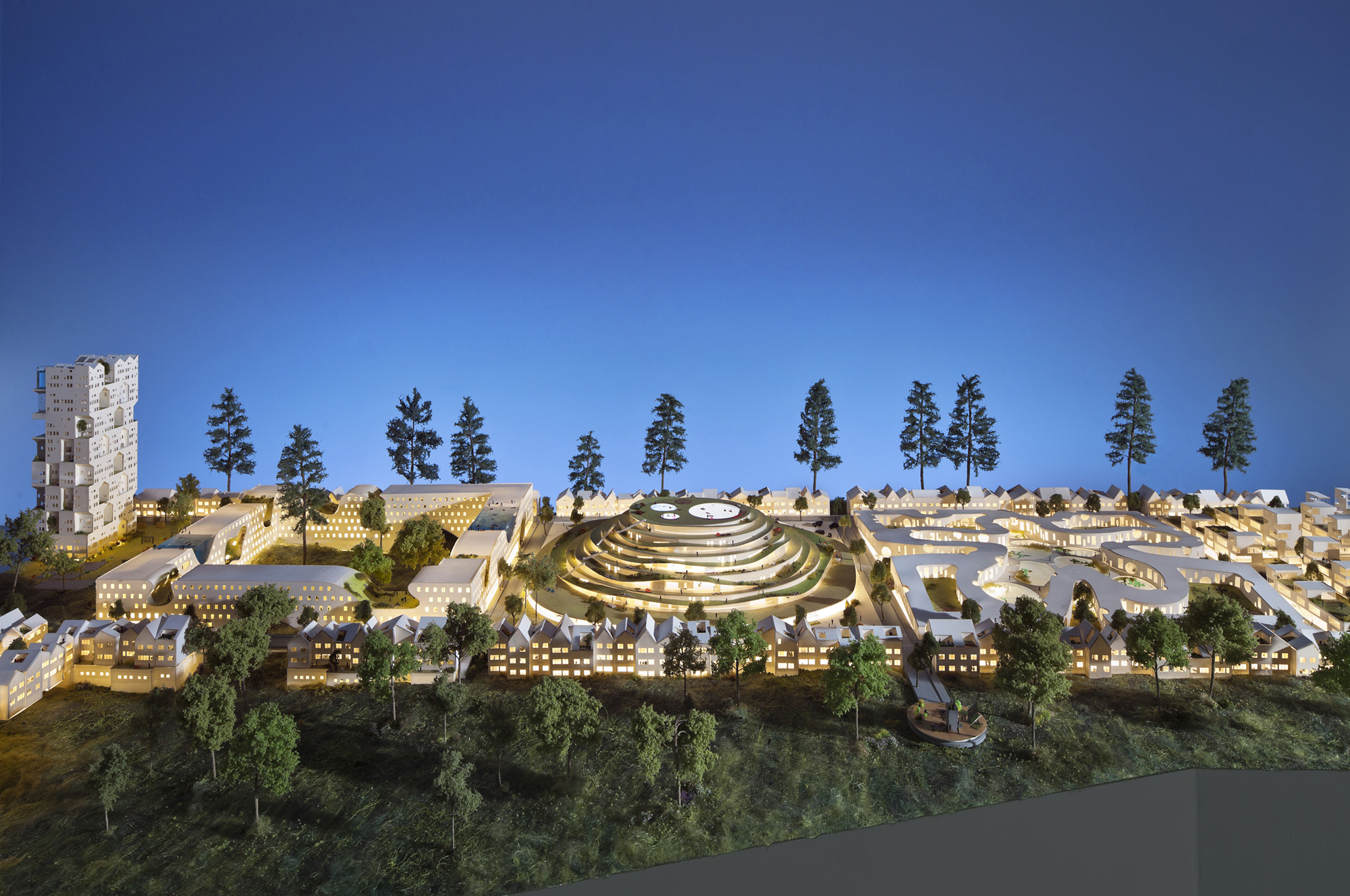
ECLast question: what has been your favourite project so far?
DWI would say the favourite projects are always the newest and the oldest. Our entry for Beirut Museum of Art is my favourite, as we’ve just finished it. And our oldest project is the Villa Pup. It’s kind of amazing that we have had kernels that reappear again and again and again in our work. It was just this silly little project that wasn’t even real – it was a fake doghouse!
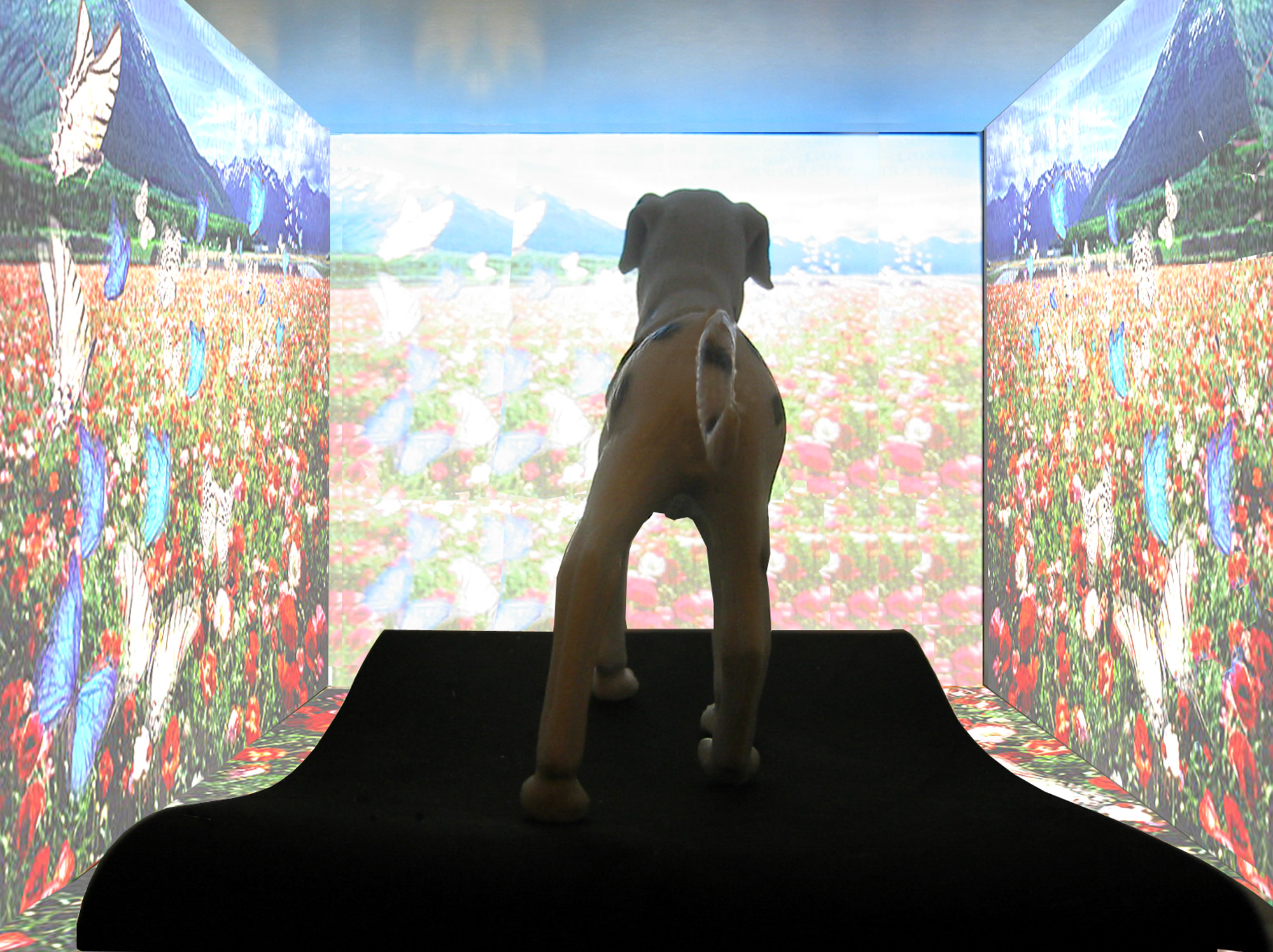
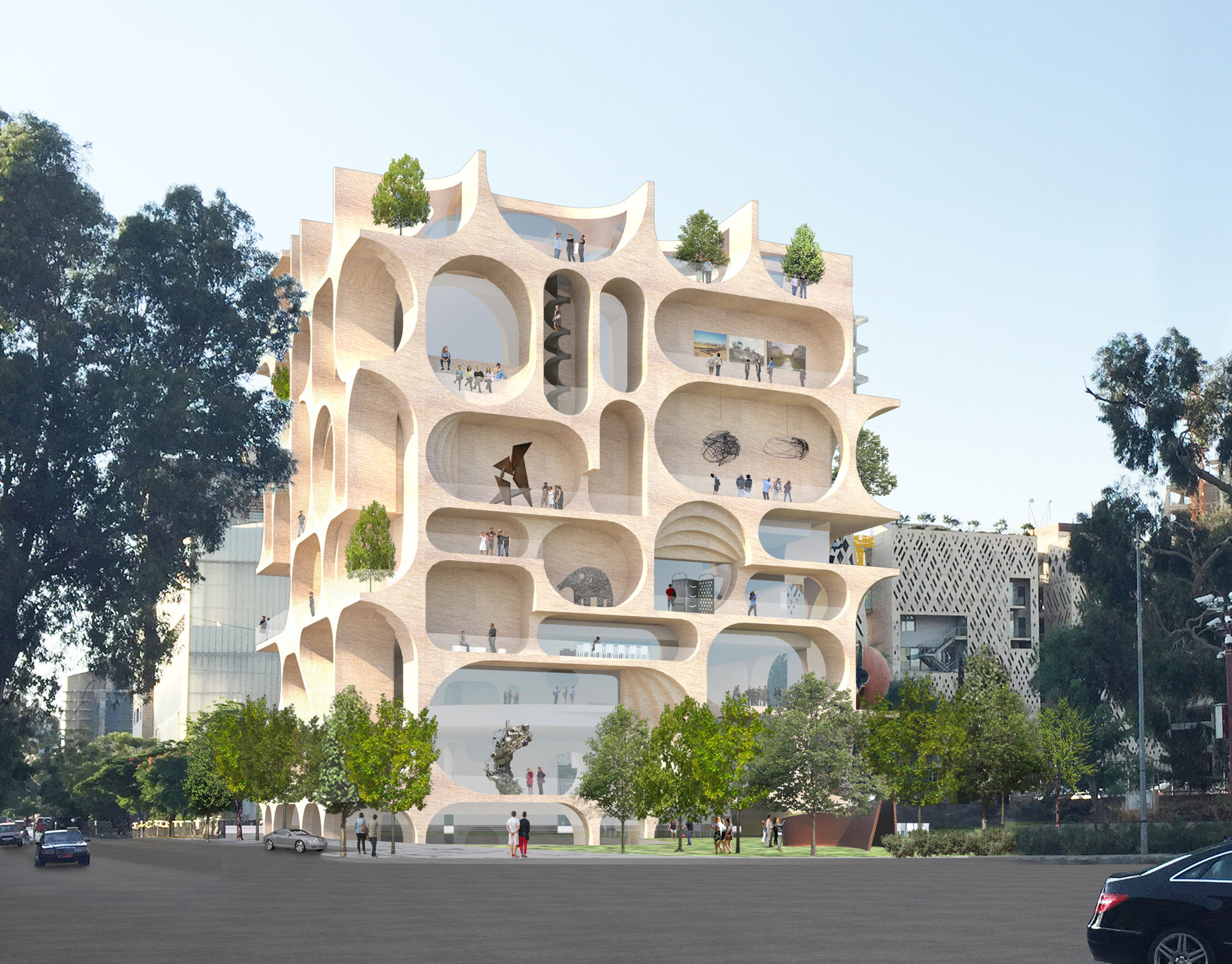
Many thanks to Dan Wood for his generous time with our Liz Campbell. For more information about WORKac, head over to their website – and for a special, insider’s view into the life at WORKac, check out Dan’s amazing Instagram.