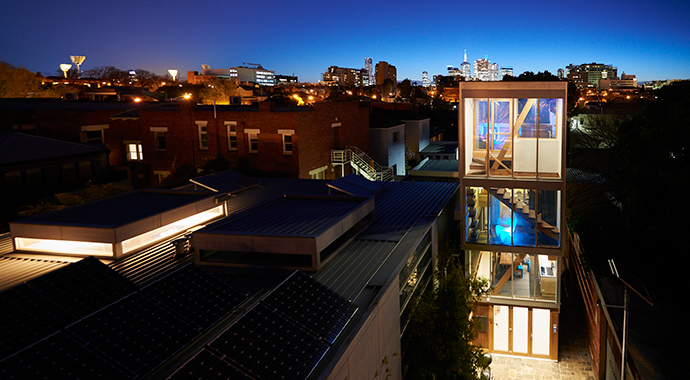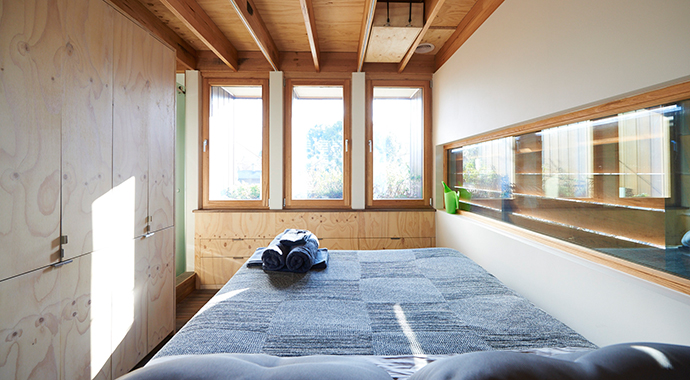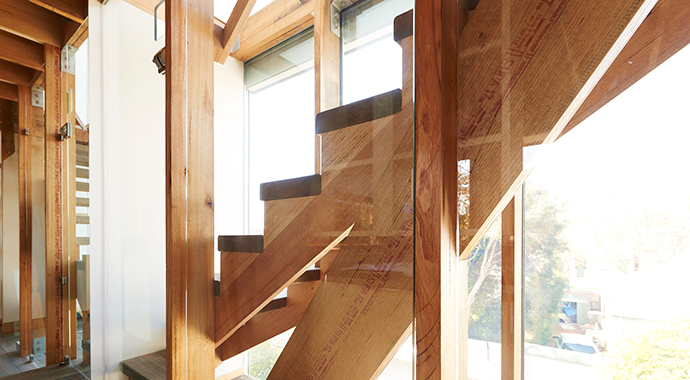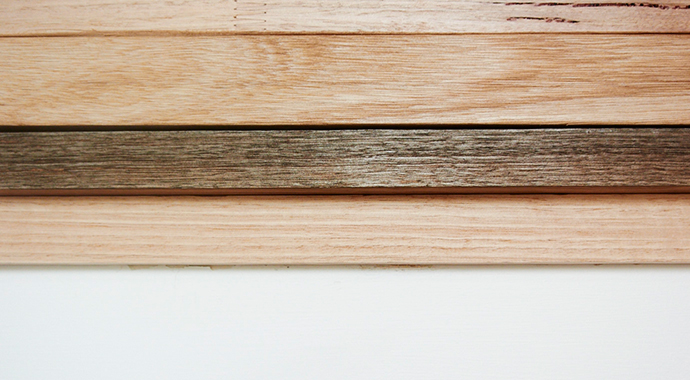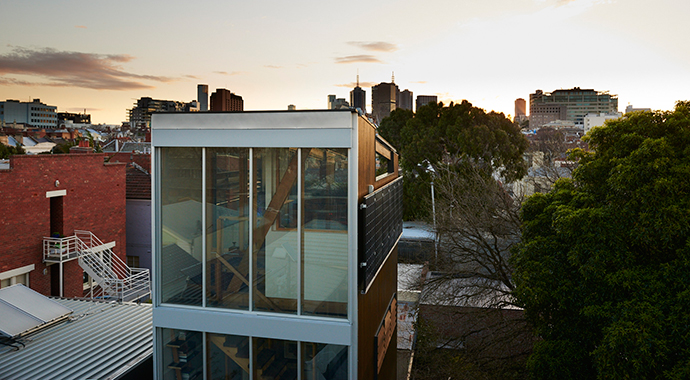5×4 Hayes Lane brings pocket-sized living to East Melbourne
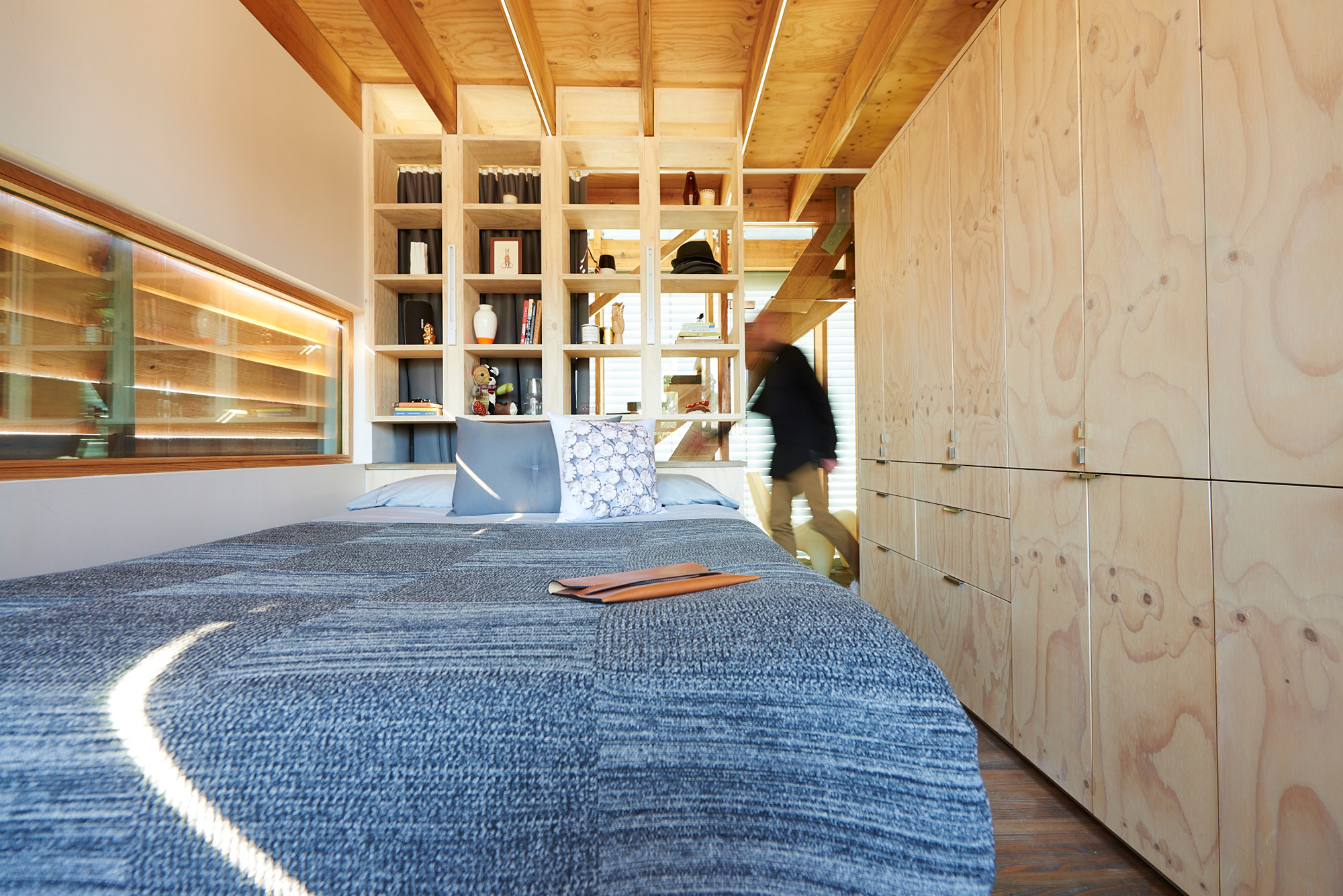
Tucked in at the end of a narrow laneway in leafy East Melbourne, 5×4 Hayes Lane is not the typical home you’d expect to inhabit such a site. As its name suggests, the pocket-sized project boasts a footprint of only 20m2. In order to maximise space, the house reaches skywards over four storeys – a feature that has both defined the project and dictated some of the challenges it came up against throughout its creation.
The home is the brainchild of photographer Ralph Alphonso, who also owns the set of townhouses next door to the laneway where an old shed previously lay dormant. When Ralph realised he wasn’t using the site to its full potential, he came up with the idea of building a four-storey sustainable home in the miniature space. “I had been travelling a lot for work and saw the difference in what can be achieved overseas when it comes to sustainable homes. That really drove me and motivated me – I decided that if I was going to build a ‘sustainable’ house, I didn’t want to just do that through little standalone gestures, like using solar panels when the rest of the house is damaging to the environment. I wanted to consider the full life cycle of the house.”
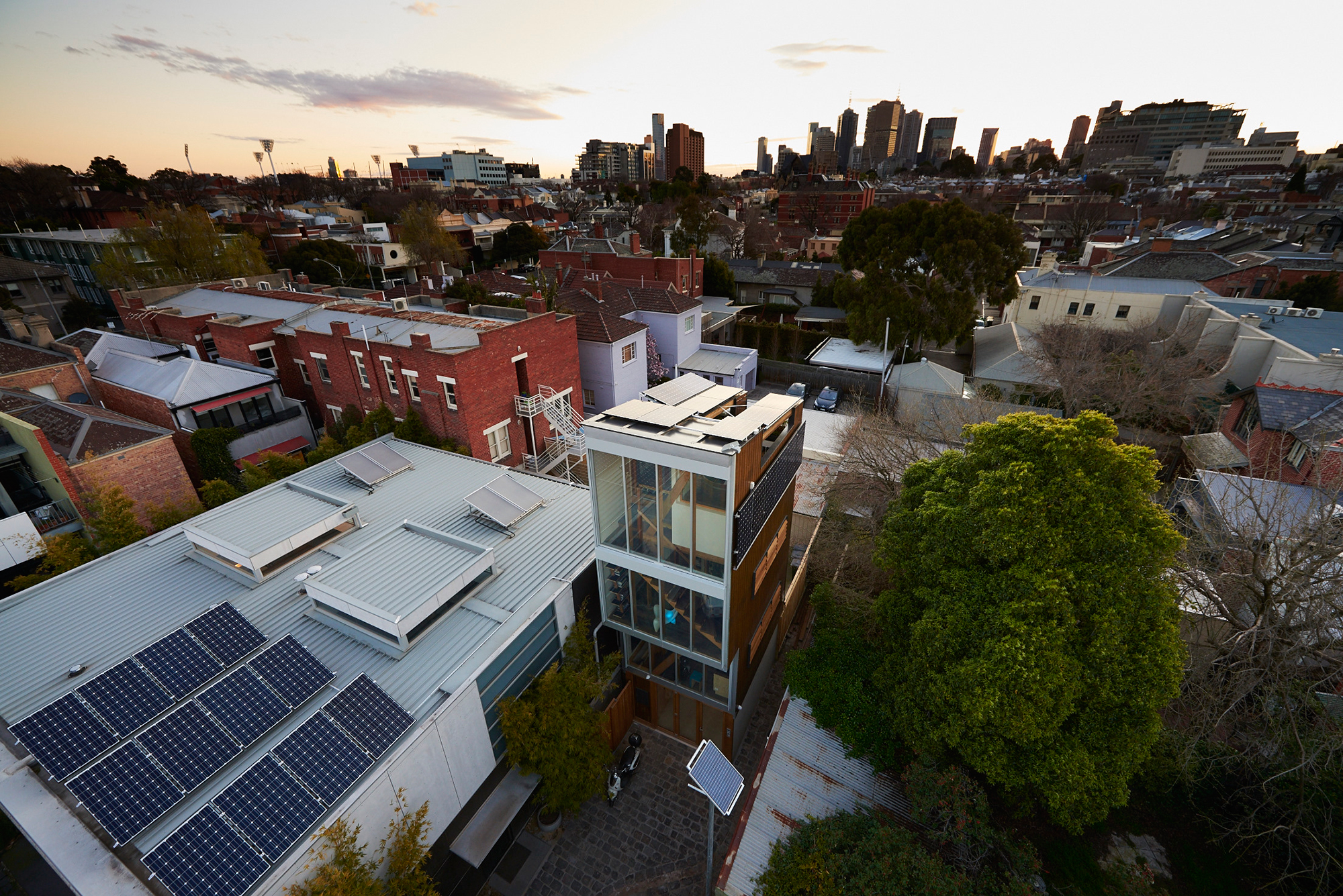
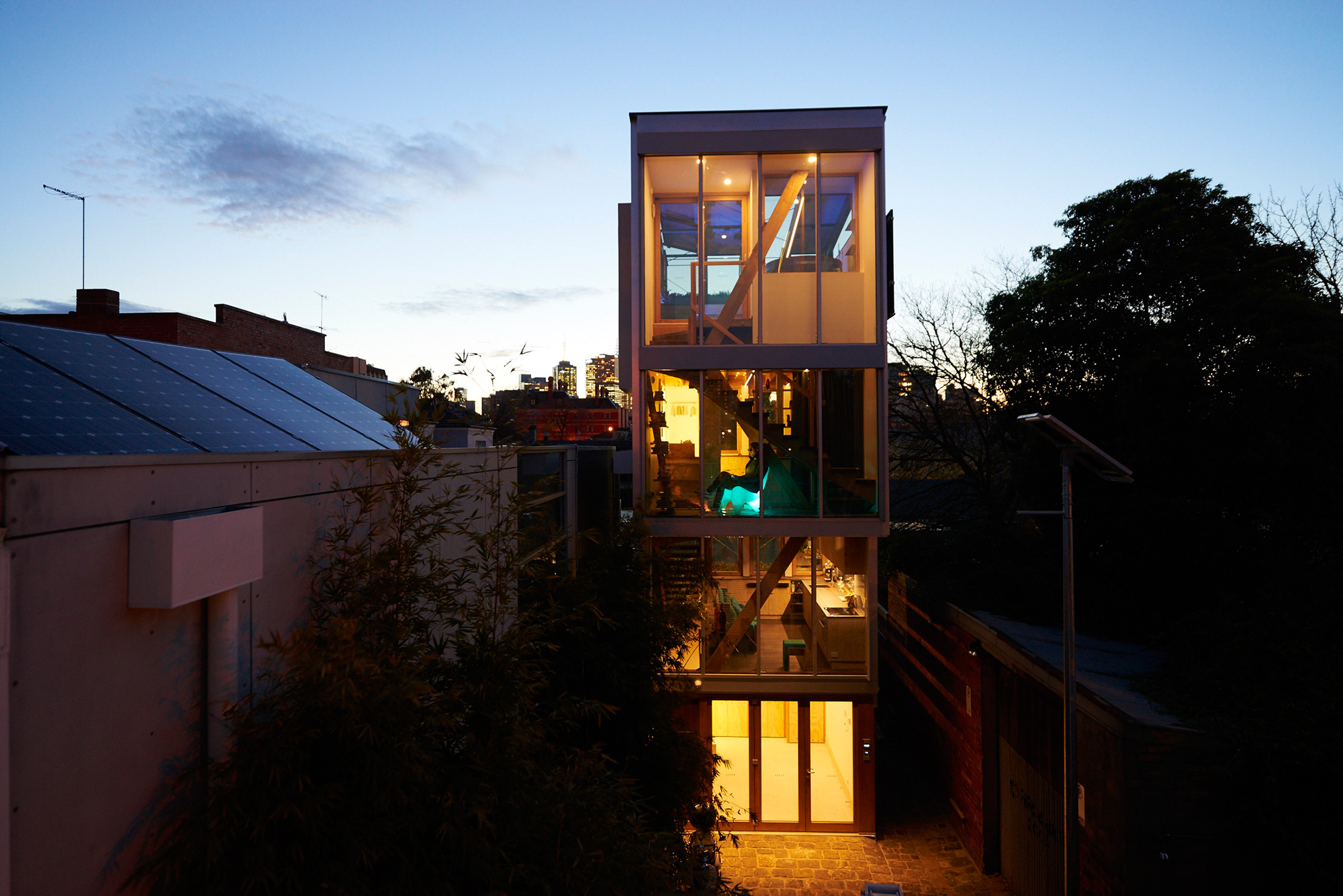
The first step was to assemble a team of experts. Melbourne-based prefab architecture practice ARKit developed the initial design, with owner-builder Ralph later modifying some elements. Ralph’s communications background is evident in the extensive website devoted to 5×4 Hayes Lane, in which over 90 project partners and suppliers are listed, many of whom provided services at discounted rates in exchange for publicity through the project. Since its completion in late 2015, 5×4 Hayes Lane has received no shortage of attention. “Another reason why I took on the project is because I wanted to share this information. I wanted to use it as a knowledge base and to showcase what can be done with the right products,” says Ralph. He’d like to see more demand for a lot of the products used in 5×4 Hayes Lane: “More people will start asking for these things and seeking them out when they’re more educated on what’s available. But first, the demand needs to be there.”
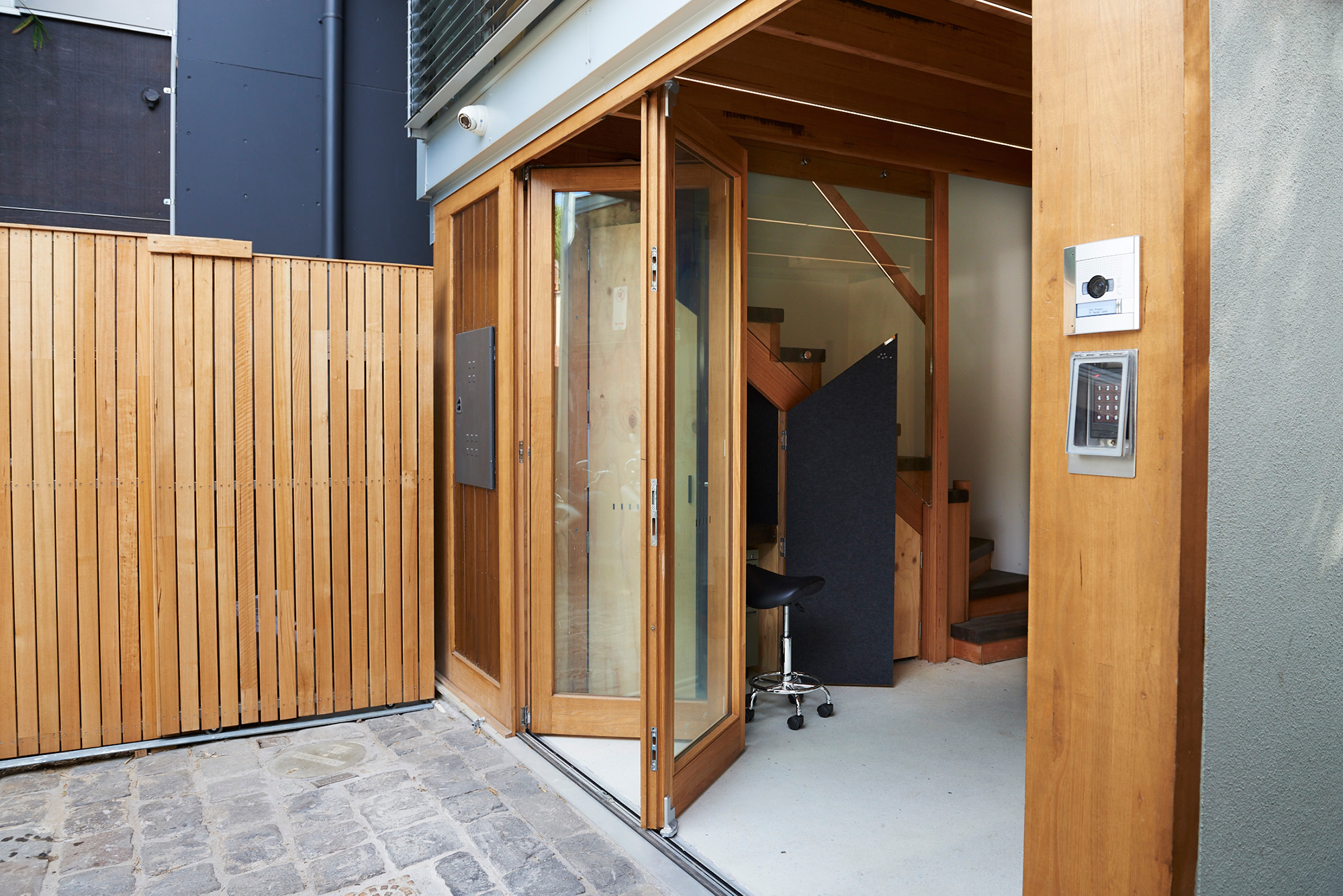
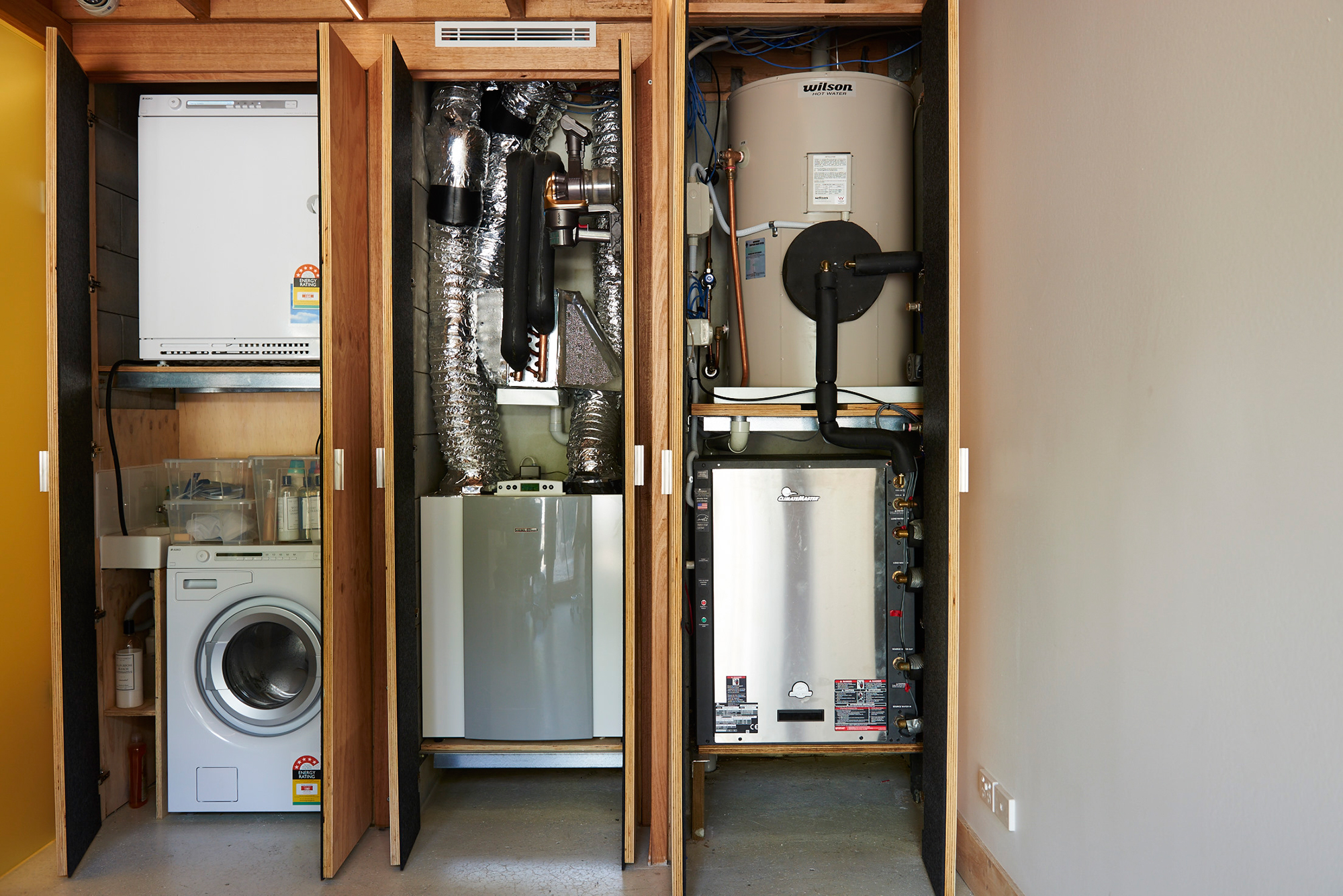
The hero of 5×4 Hayes Lane is its core material, Victorian ash timber. Most of it comes from a mixture of certified sustainably managed hardwood and recycled offcuts that would usually go to waste. This specialty manufactured timber has been used to construct many of the house’s core components, from cladding and structural elements to furniture used in the interior. Speak to Ralph and he’ll tell you, “If it was easy, everyone would do it.” In the decision to prefabricate most parts of the house offsite, this motto becomes palpable.
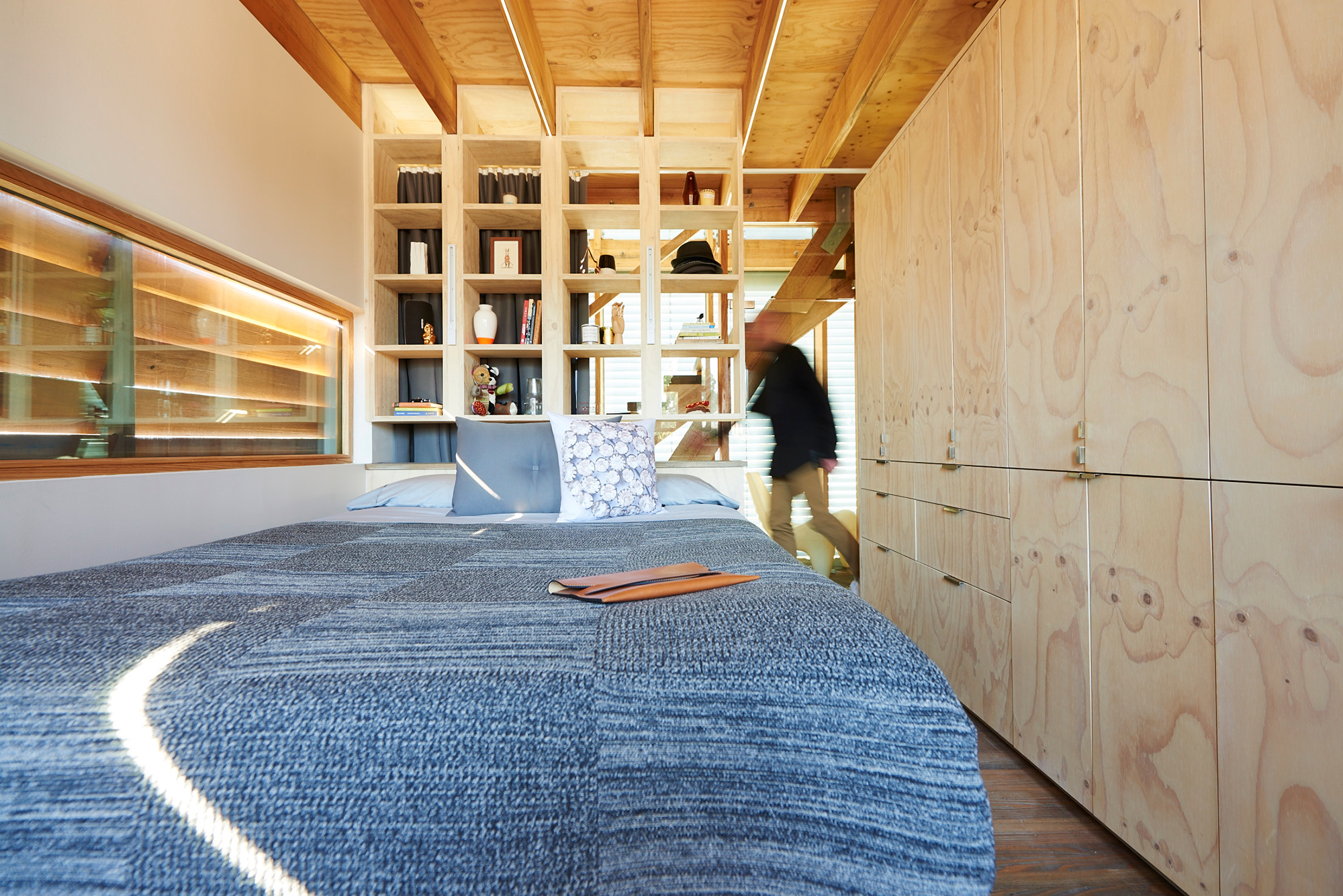
But with great amounts of timber comes great responsibility – heavy use of such a material called for extra thought around how the house would be structurally supported and adequately insulated throughout. To maximise space, thin sheets of high-grade aerogel (a synthetic, ultralight material originally developed by NASA) were used alongside phase change material in a complex wall system to keep the house as airtight as possible. A geothermal heating and cooling system was also installed during construction, effectively using the temperature of the ground to regulate the inner climate of the house. It’s by no means an inexpensive solution, with the geothermal system adding about $30,000 to the bill, but it was a priority in the original vision for the house. “Eventually, the hope is that it will pay for itself,” says Ralph.
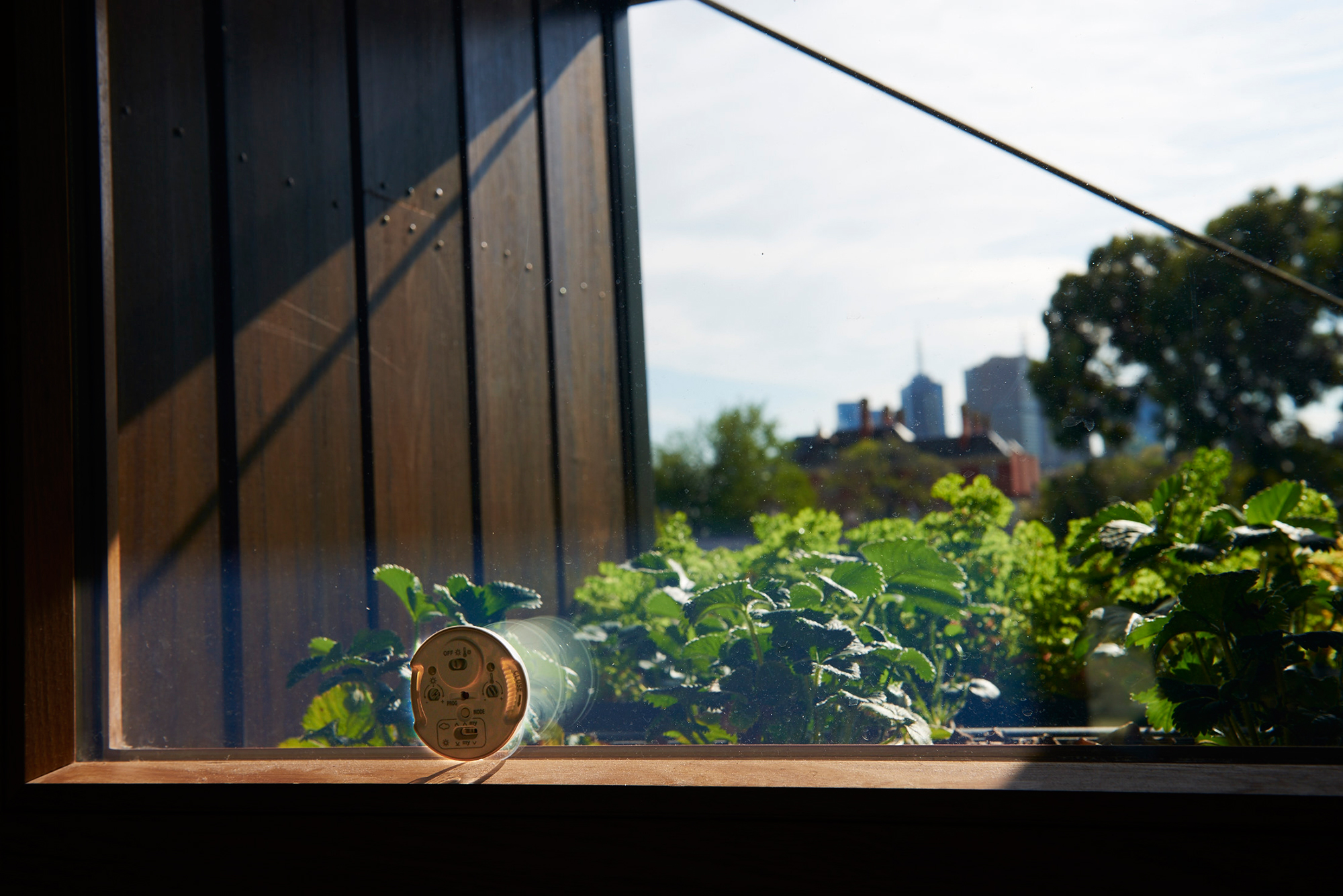
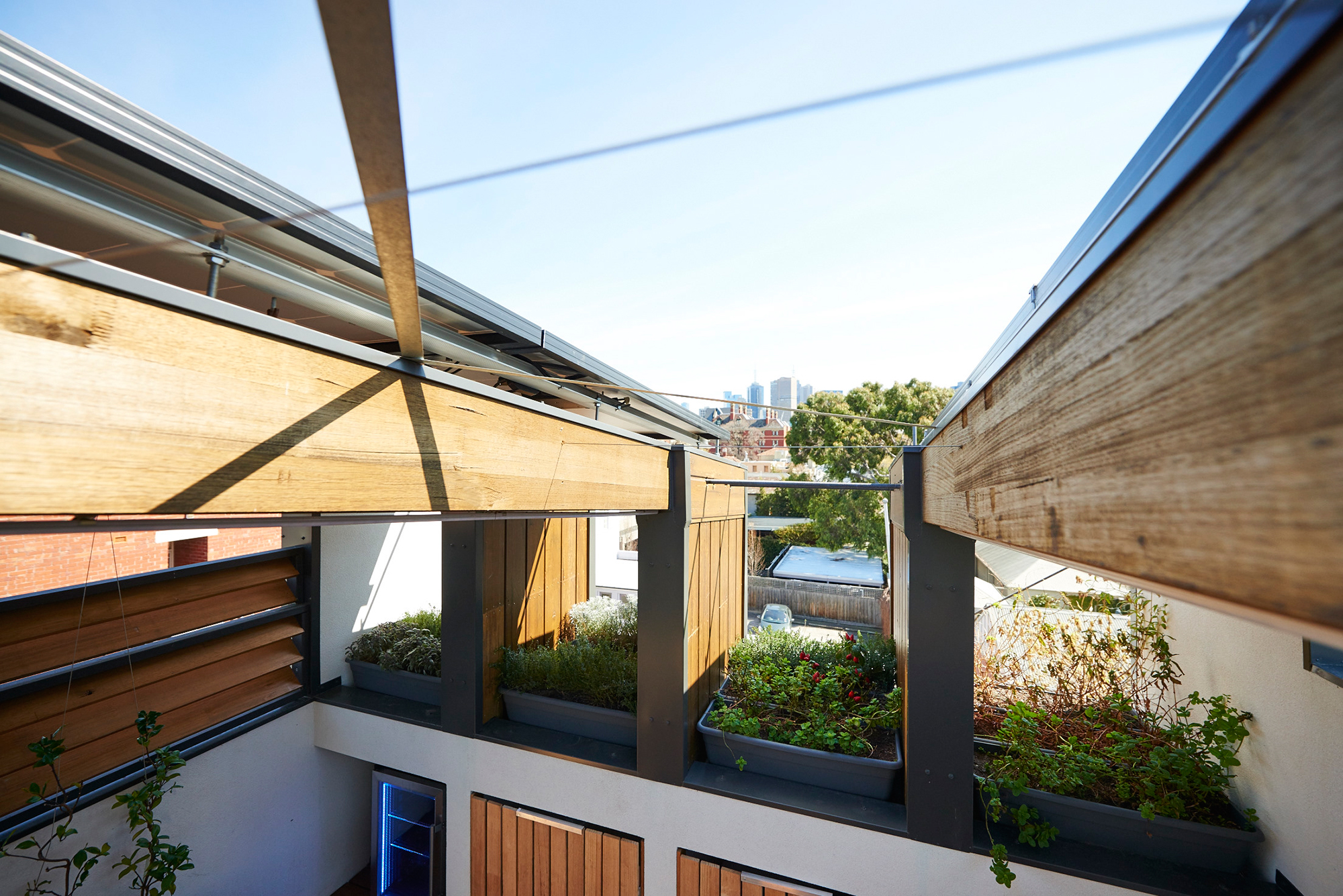
Guided by Bioregional Australia’s One Planet Living framework (an initiative aimed at helping people and organisations measure and address sustainability solutions), 5×4 Hayes Lane also employs high-performance double glazing, integrated shading elements and passive solar orientation. (Though not officially a ‘passive house’, the project is very much informed by the design mechanisms of the movement.)
“It’s not a house for everyone,” says Ralph as he walks me through the four levels of the home. He means this in a literal sense as well as figurative – 5×4 Hayes Lane has been designed especially for Ralph’s specific needs. “Just about everything in here is custom, right down to the furniture – that’s why everything fits in the space so well.” On the second storey of the house this is particularly true, where an innocent-looking couch is revealed to have a dual function: in a couple of swift movements, it can be converted into a dining table. The ground floor of the house is also an adaptable space, functioning as a garage, a spare room and a home office – complete with a small, yet not squished, second bathroom.
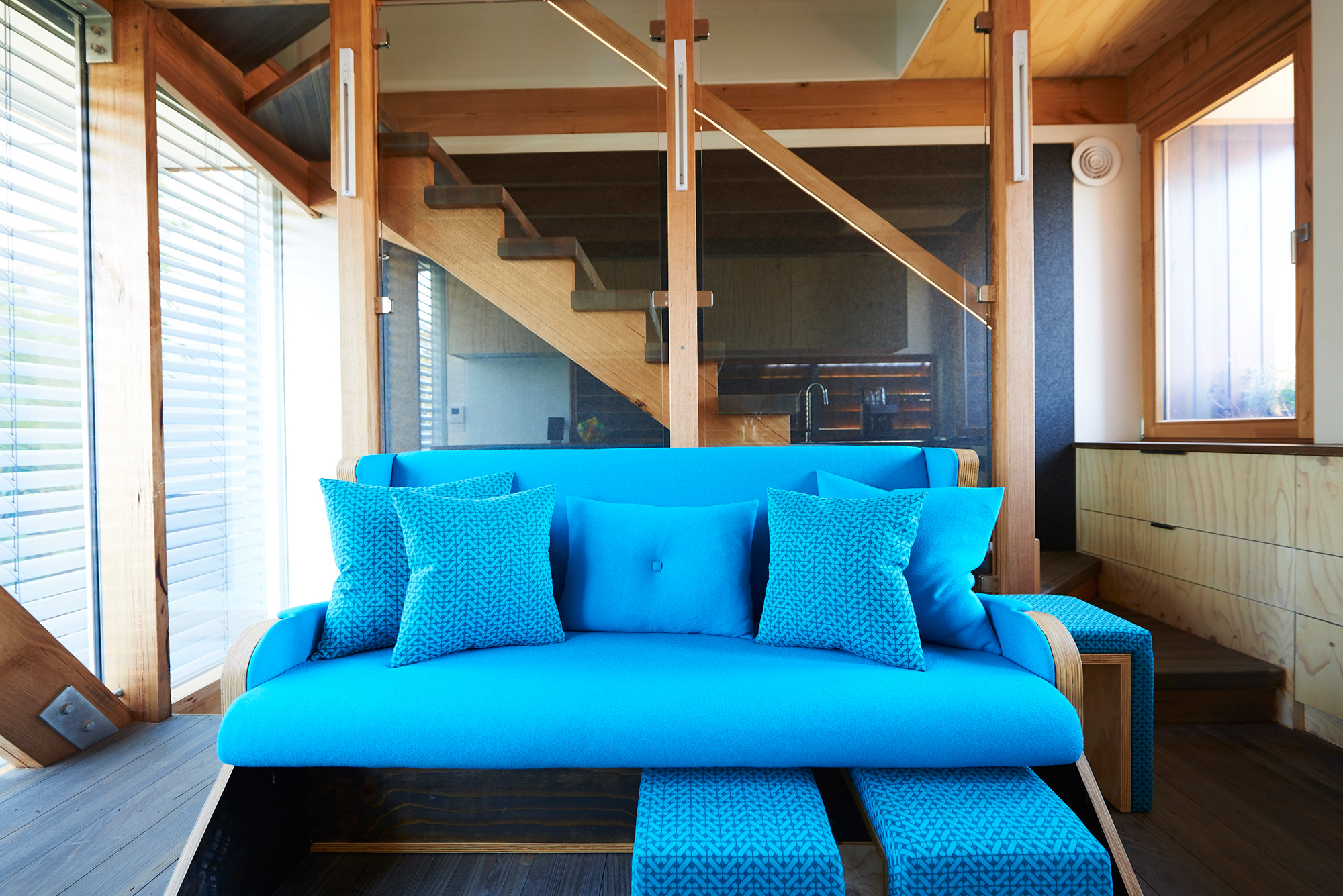
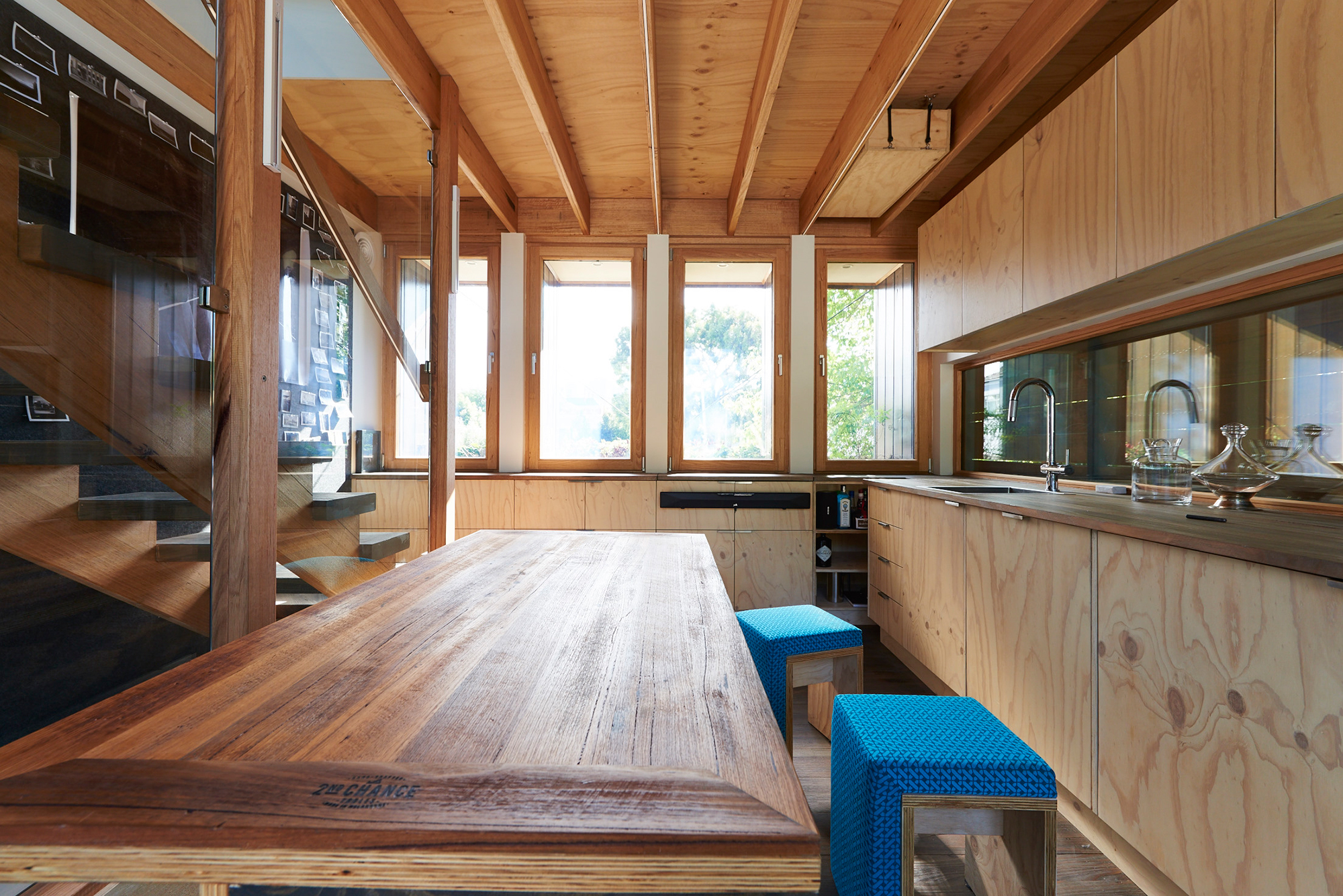
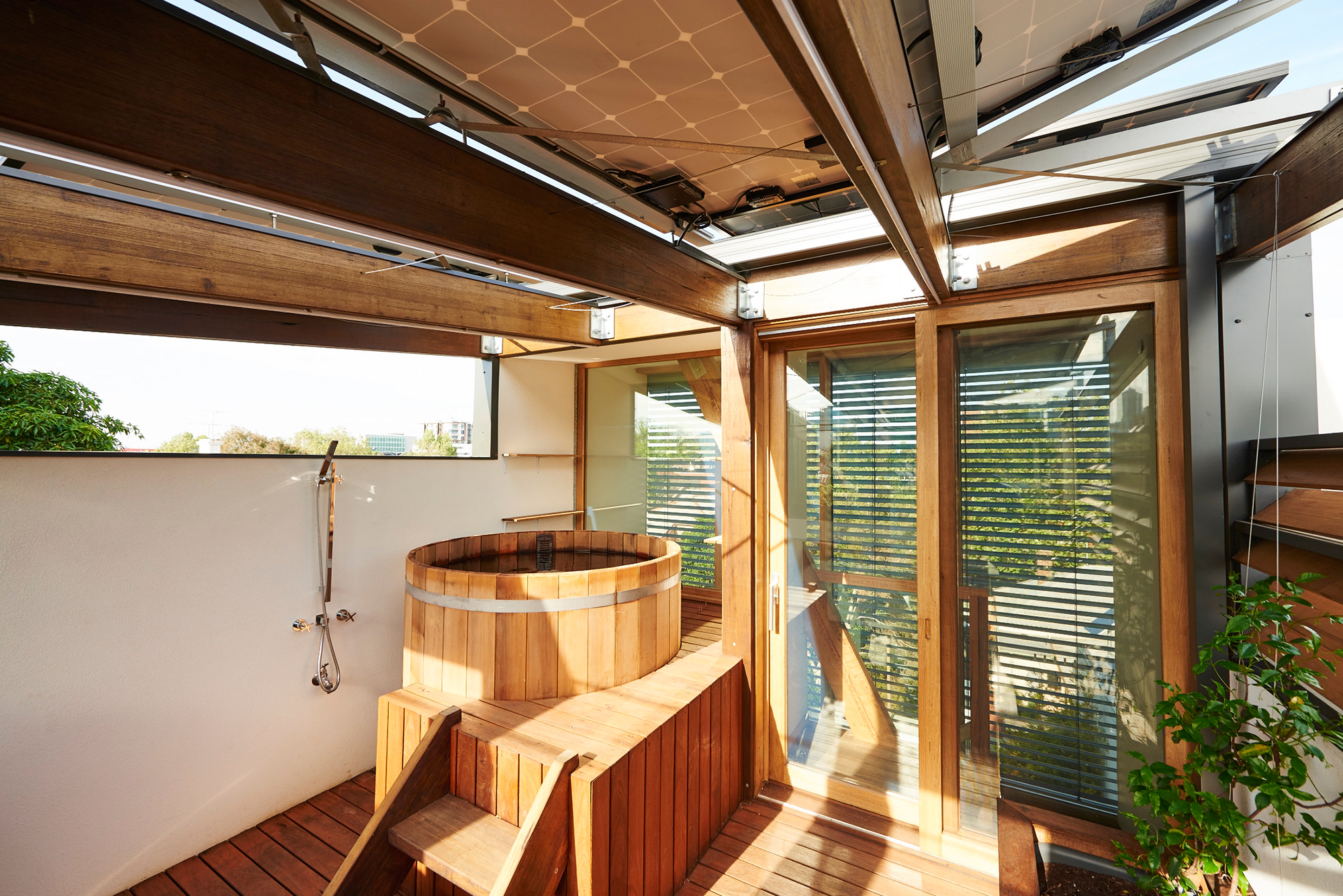
On the third floor, the bedroom level, no inch of space goes unused with a small void under the staircase converted into a reading room complete with a custom-built bookshelf. And where the rest of the house responds to necessity and sustainability over all else, the fourth-storey rooftop is where Ralph has allowed himself one indulgence: a hot tub. But it’s not all extravagance up here in the clouds, with the underside of a portion of the house’s 15 solar panels totally visible – a reminder of the true purpose of the project.
Nearly four years in the making, 5×4 Hayes Lane’s striking yet minimal appearance manages to disguise the high level of thought (and modern technology) that has gone into its creation. But more than anything, says Ralph, it was a team effort. “Building sustainably isn’t about little token gestures. It isn’t an easy thing to do, and so it needs to be done thoroughly and it needs to be done holistically.”
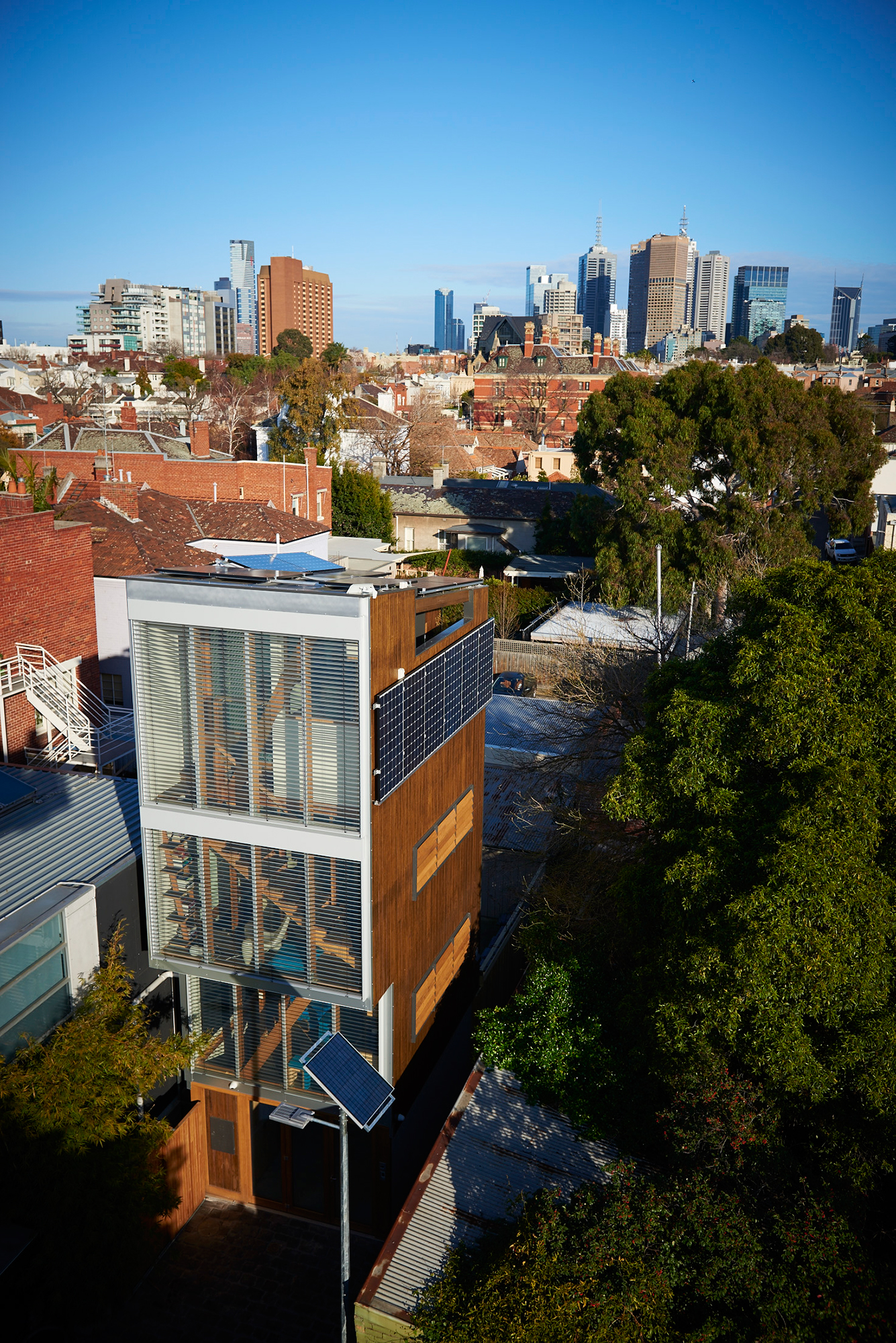
Thanks to Ralph for taking the time to chat with us about his East Melbourne home. To read more about 5×4 Hayes Lane, and its many project partners, visit fivexfour.com.
