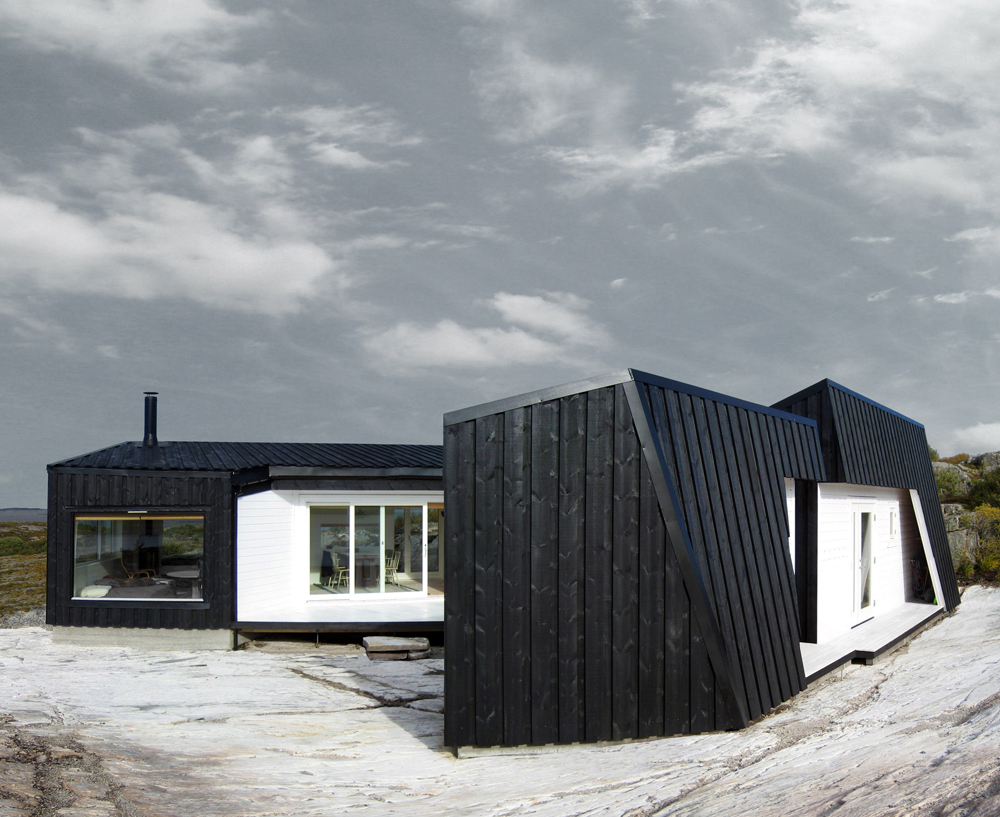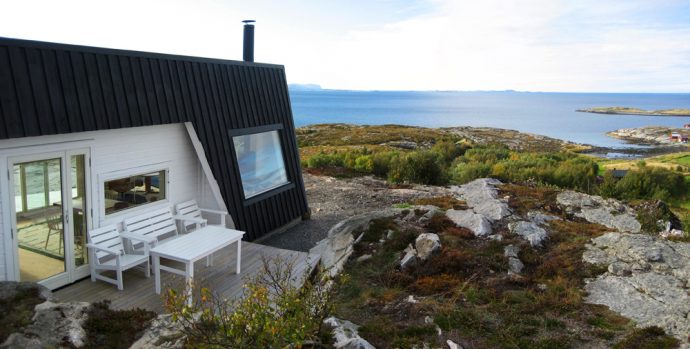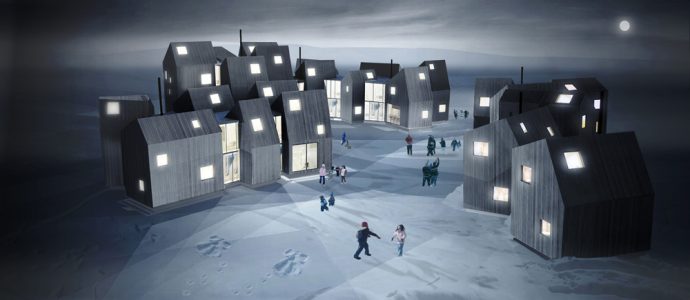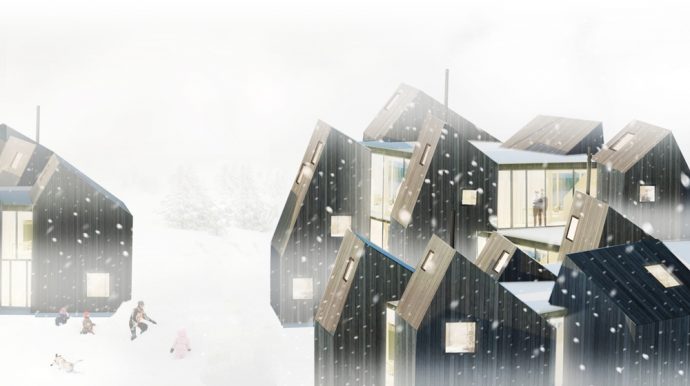Fantastic Norway: Håkon Matre Aasarød

In 2011, Fantastic Norway won the national Social Architect of the Year award and the practice continues to thrive in a country and a culture firmly grounded in the “Nordic model” of social democracy. The work of FN is informed by this ethos and also by the idiosyncratic nature of its directors, Håkon Matre Aasarød and Erlend Blakstad Haffner. From traveling around Europe for three years in a red caravan to hosting a television series that prompted widespread public debate about architecture, Fantastic Norway’s work continues to evolve, encouraging ‘the public’ and ‘the design professional’ to converse as equals. Recently, FN have been engaged to design a strategy for the re-establishment of a “New Utøya” for the Youth Labour Party, following the terrorist attacks on the island of Utøya in June last year. FN is even developing a plan for the relocation of an entire mining town in northern Sweden. As Håkon says, “some days we design cabins, other days we move cities.” Throughout their diverse projects, their goal remains consistent – building a democratic and social architecture that is “humane and friendly”. In the midst of workshops in Greenland, press conferences in Oslo and exhibiting at the Venice Biennale, co-director Håkon Matre Aasarød discusses recent FN projects and processes and the potential for a “Fantastic Australia”.

Georgia Nowak (GN): The heart and soul of Fantastic Norway is a bright red caravan, which represented Norway at the 2008 Venice Architecture Biennale. How did this caravan help launch your practice and become a symbol for public engagement?
Håkon Matre Aasarød (HA): During our second year of architecture school, we went on an excursion to a small north-Norwegian town. The last public space in the town caught our attention. The space (which was the original birthplace of the city) was being sold out to private investors. We dropped out of the excursion and worked together with local artists to save the space. We made small booklets, held lectures and workshops with politicians and local inhabitants, installations in the public space and made different proposals on how this place could become a rich and important public heart of the city. After half a year, the politicians decided to save the space and develop it into an 100 meter-long public space for markets, recreation and festivals.
This process, with both public interaction and active use of media and local resources, made us realise both the inertia and the power we had as architects. We wanted to refine this process and test out whether this actually was a way of working as a professional architect. We finished our 3rd year, bought a caravan and started the firm. We looked for different towns and cities that needed architectural aid and contacted these places, looking for clients. After we got our first professional client, things just kept on going, and our method of working evolved and came to life.
The caravan made us mobile, visible and became a low threshold for people to join in, participate in the dialogue and talk to us. Generally, large meetings with a clear hierarchy is, for many people, a scary situation. In short, it was a powerful tool that also sent out an easy going and sympathetic signal. We never really thought that the caravan would become a logo, or a symbol. But the story of two architects traveling around Norway in a red caravan, helping small towns, became popular in local newspapers. And before we knew it, the caravan was slightly famous.


GN: This idea of soapbox architecture has now translated itself to the large screen through a TV series called “Håkon & Haffner”. Can you talk about the response in Norway to this series and its aim to connect wider audiences to architecture itself?
HA: In addition to being a socially aware and open office, our main ambitions with Fantastic Norway, are to explore the field of architecture, evolve and have fun at the same time. We don’t want to be frozen in one position, and we find great joy in discussing and reevaluating our company. So after traveling around in the caravan for three years (living in 14 different towns) we wanted to try something new. While using the caravan as an arena to meet and discuss with the locals, we also used local media to create a buzz and to set an agenda. We also learned the importance of widening people’s architectural language if you are to discuss architecture with them. If not, they will mainly fall into characteristics such as pretty/ugly, or feel stupid. This is never very fruitful. Therefore, we would write entertaining articles each Saturday that introduced new terms and words. The same idea was the spine in our TV-program. The program did not go through all the historical layers of architecture and preach about the fundamentals of architecture, but had a focus on architecture and society: what kind of attitudes, thoughts and political directions does the architecture around us reflect?

Our program was quite popular and had a third of all of Norway’s TV-watchers at the time. Due to the entreating and provocative nature of the program, it evoked quite some debate. Many of the elderly professors where horrified that we would talk about architecture like we did, but I believe the general public had great fun and learned something at the same time. Our goal was not to entertain architects, but people who didn’t know they were interested in architecture. I believe architecture is way too important to be left only to architects.
GN: One of the most publicised projects is the Vardehaugen Cabin, which speaks very clearly of a contemporary Norwegian typology. What was the inspiration for this project?
HA: The building is inspired by the traditional Norwegian cluster structures, small villages in which flexible half-climatic outside spaces and a clear social organisation are the leading architectural principles. Due to the harsh climate at the site, the cabin is mainly responding to the rough weather and the local landscape. It is shaped in a pose similar to a mountain fox curling up to avoid the wind. The body of the building lies snugly by a low mountain ridge and embraces the polished rock furthest out on the property. A small annex helps define an atrium and shelter the outside spaces from cold and wind. The planning of the cabin was executed during a year of regular trips to Vardehaugen. It was done this way in order to get the most complete impression of the varying climatic conditions affecting the property. Many of the drafts were, for example, drawn full-scale in the snow, in order to visualise the size and exact placement of the building. Local wind information on the property was registered with the help of windsocks and conversations with local inhabitants. These observations became important tools in relation to the placement, disposition, and design of the building entities.



GN: Fantastic Norway has been identified more recently as activist and entrepreneur with conceptual projects such as the House of Families. Is significant long-term change possible through the realisation of built work? If so, what do you feel is the social and spatial legacy of your built projects?
HA: The House of Families (which is a building due to be erected in Nuuk, Greenland in 2014), is very much a project that both communicates its history and a narrative through program, process and architecture. The project is a building for disadvantaged young women with children. The house’s main task will be to support families and mothers to fend for themselves, enabling them to live an independent life. The building will appear inviting and protective, safe and friendly. The building mass is broken up into smaller building volumes. This way, the building is perceived not as a large institution, but rather a composite of many small houses: of many families. The process of building this house has been done in close dialogue with users, locals and on site. Without the process there would be no project.


We believe the age of the “Starchitect”, building signature buildings – like wedding cakes past their used-by date – is over. It’s not interesting any more. We believe society wants projects evolved through dialogue and participations. I hope our architecture and our thoughts on process are read as humane and friendly.
GN: Fantastic Norway has been engaged to develop a strategy to move Kiruna, a town in Northern Sweden, due to the impact of iron ore mining. Can you tell us more about your role: are you engaged as traditional architects or more so as social thinkers and planners? What has been the local public’s response to the move and how will you incorporate their needs and wants into your process and outcome?
HA: A variety of 10 architects are given this task. Our team includes local inhabitants, artists and authors. We are looking into notions like: “is it possible to move a street where someone grew up? What happens to the memories and the stories that have been captured there?” and “where is the identity in a modern industrial town”? The locals are included in our investigations and have been widely included in the initial phases of the competitions. Moving a town is an extremely emotional and powerful thing to do. Roots, stories and physical places will be torn down, but new ones will occur. Part of our job is to figure out a meaningful and good way of facilitating this change. Moving an entire town raises many questions: both about the importance of architecture, identity and the ephemeral nature of physical civilisations. It’s difficult, but a very meaningful task. A task with which we work with a great portion of respect.

GN: Fantastic Mexico, Fantastic Finland and Fantastic Ireland have emerged. Will we see a Fantastic Australia?
HA: From the beginning we had an ambition that within a few years every young office would be driving around in Norway with their caravan. We were not proprietary with our idea, but truly wanted the method to spread. This did for natural reasons not happen, but we have through the years been contacted by a wide variety of students inspired by our caravan trip. In these cases we encourage people to get into the real world, and test out their ideas. We share our hard-earned experiences and do the best we can to help them to establish their own mobile architectural offices. Today, two of our old students, are using our caravan – trying to establish Fantastic Finland. Icy roads and cold winters in both Finland and Norway, makes it only natural we try to get ‘down under’ next time.

To find out more about Fantastic Norway, visit their website. Many thanks to Håkon for his time between continents and commitments. Georgia Nowak is an architect and the co-director of TONE, a creative design consultancy based in Melbourne.