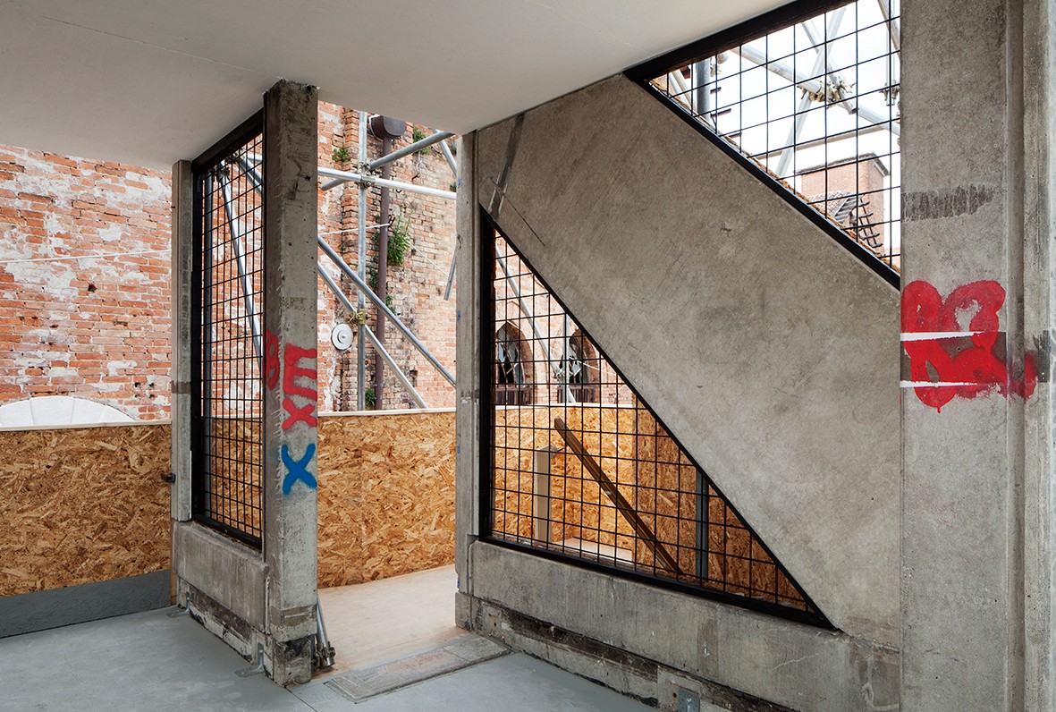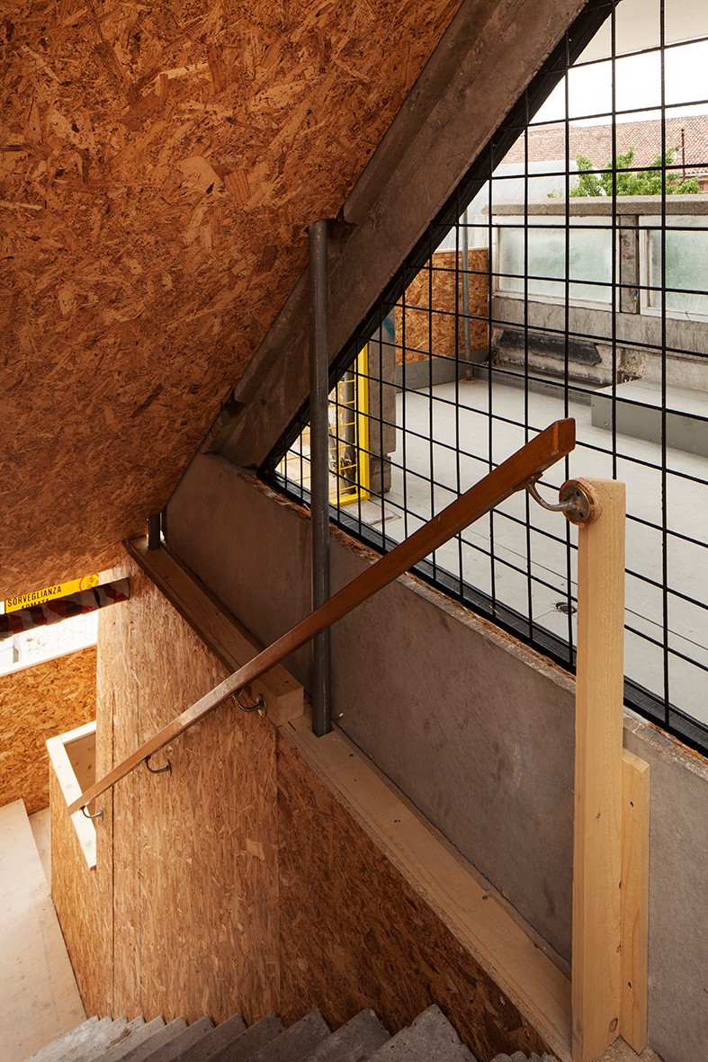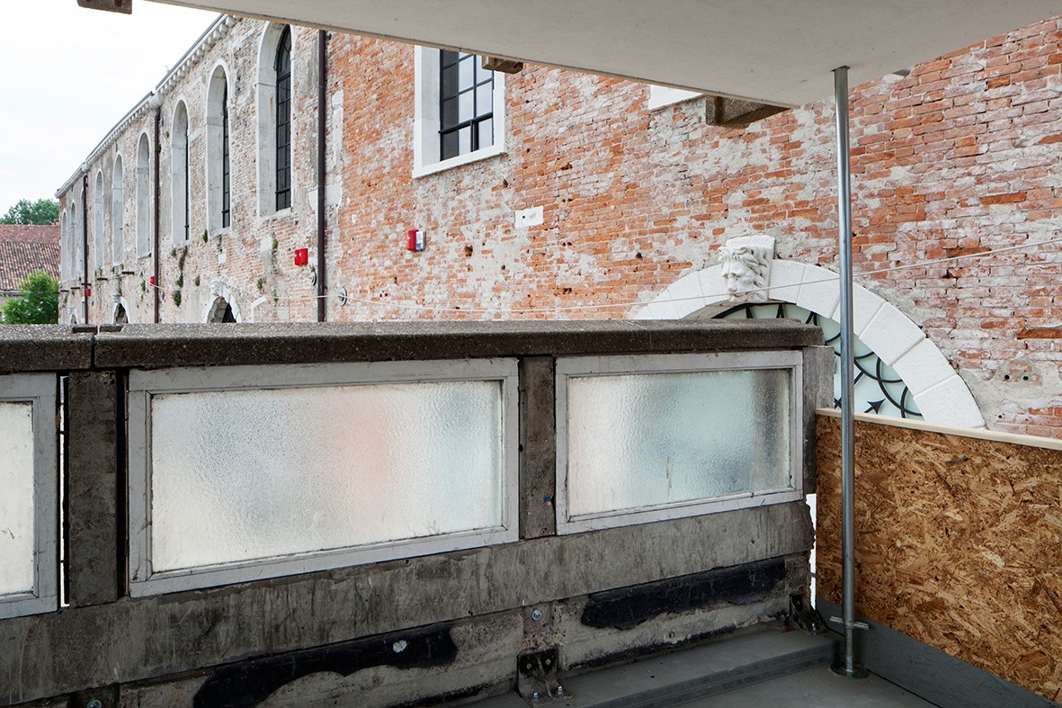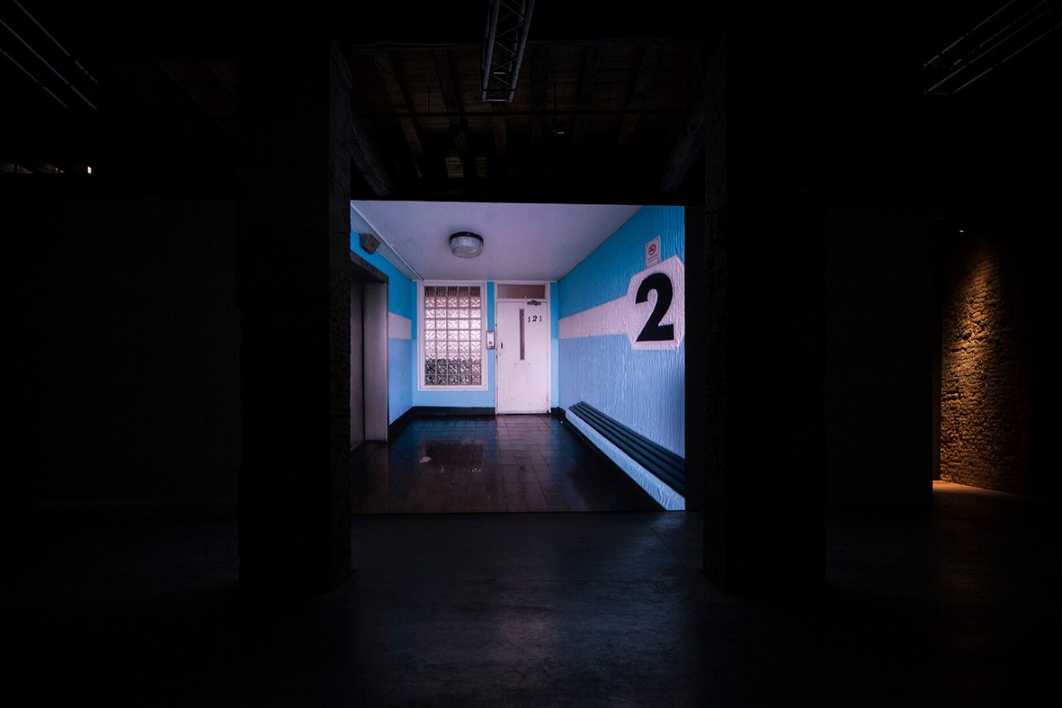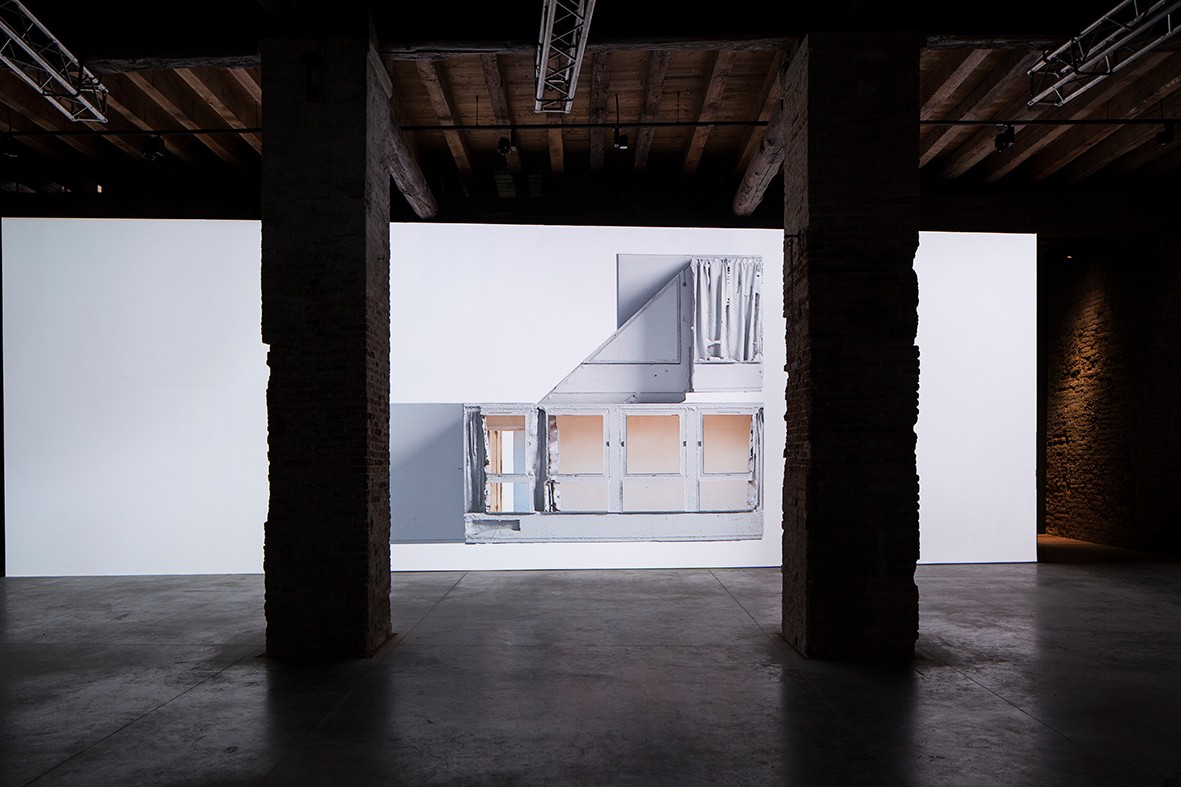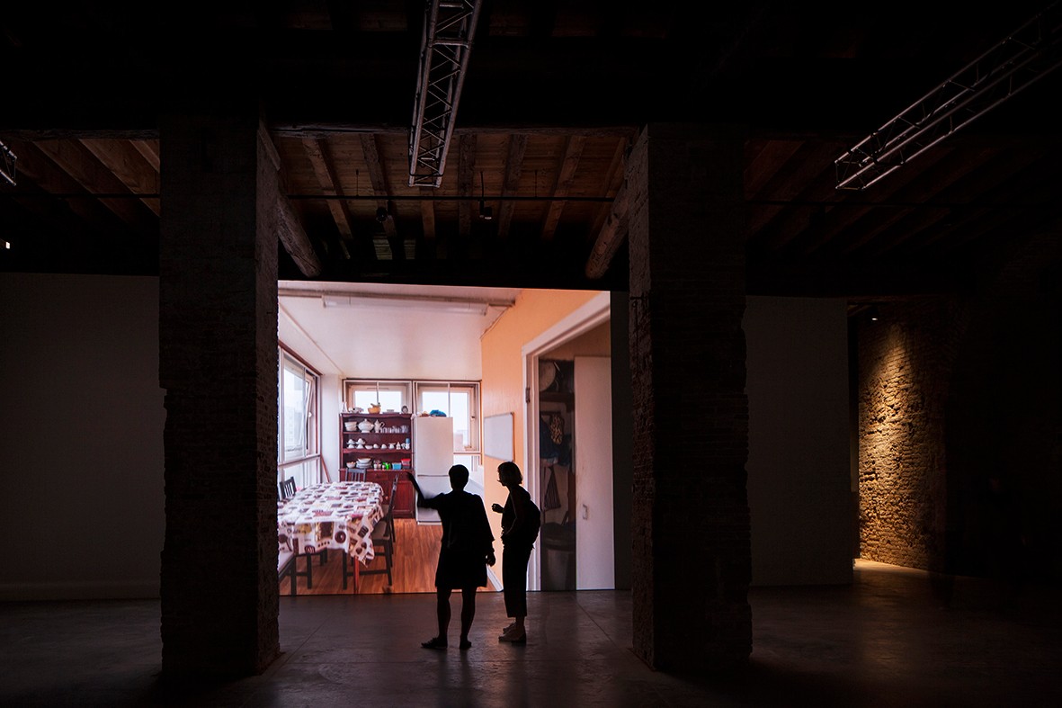Engaging with the historical legacy of public housing through Robin Hood Gardens
One of the more controversial displays at the 2018 Venice Biennale of Architecture was Victoria and Albert Museum’s decision to display a salvaged piece of the facade of the Robin Hood Gardens estate, rescued from demolition that started earlier in the year. UK-based architecture writer Owen Hatherley recounts the history of the building and the battle for its preservation. Is there a better way to engage with the historical legacy of public housing?
In the Victoria and Albert Museum’s exhibition at the Venice Architecture Biennale in 2018, a fragment was displayed of Robin Hood Gardens, a recently demolished public housing estate.
The London-based Museum of Applied Art had acquired part of it a few months earlier, as, after the failure of a decade-long effort to save the building, the bulldozers finally went in. If you visit the site you can see the demolition is moving slowly, seemingly flat by flat, module by module, as if to encourage such acts of salvage. Evidently its owners, the London Borough of Tower Hamlets, who had been scornful of attempts to ‘list’ the building on the grounds of its architectural significance, were aware of its value to at least the extent of letting the heritage industry add a fragment of the building to its holdings. Modernist public housing, it seemed, was fine for display in a museum or a biennale, but apparently problematic for housing actual people in a city with a profound shortage of affordable housing. For many campaigners, the V&A’s purchase was an act of transforming a great social project into middle-class kitsch, just at the time it was most needed.
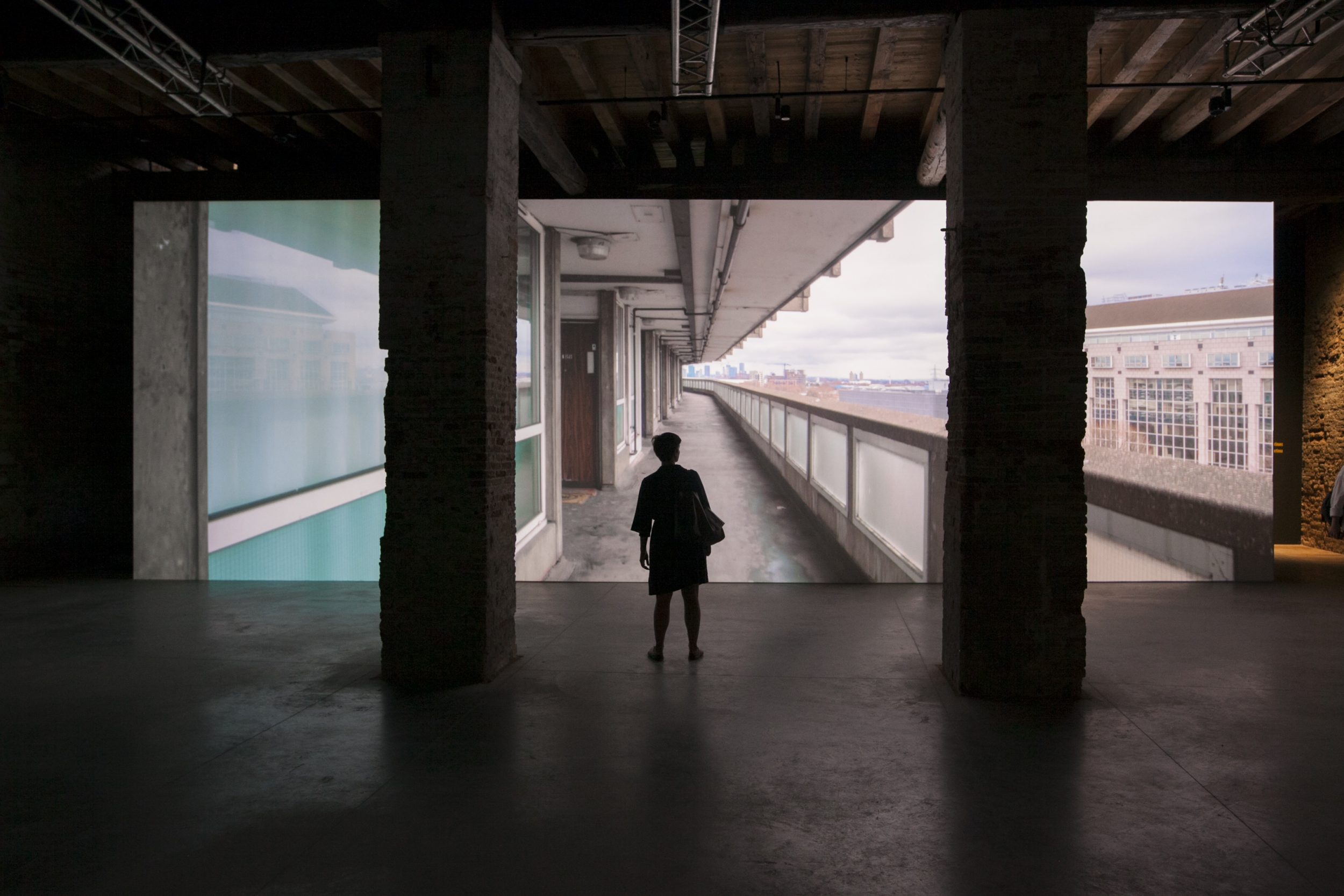
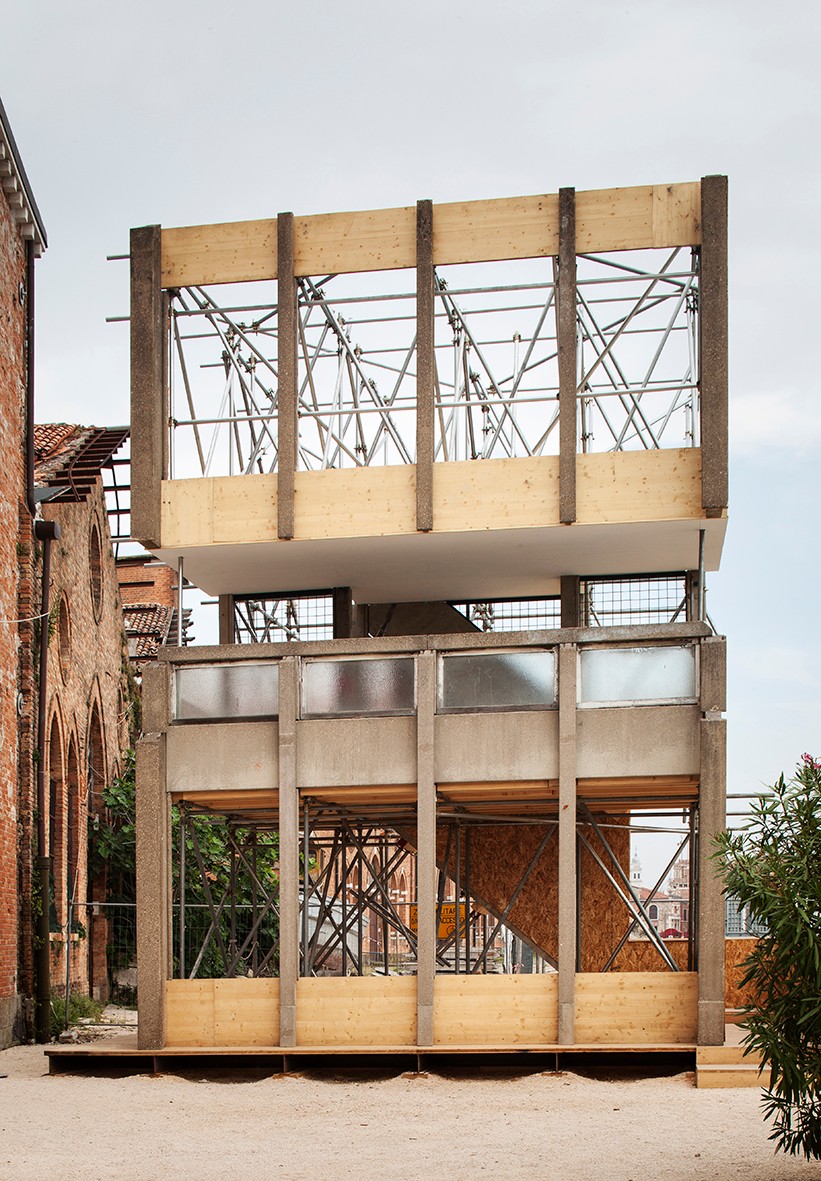
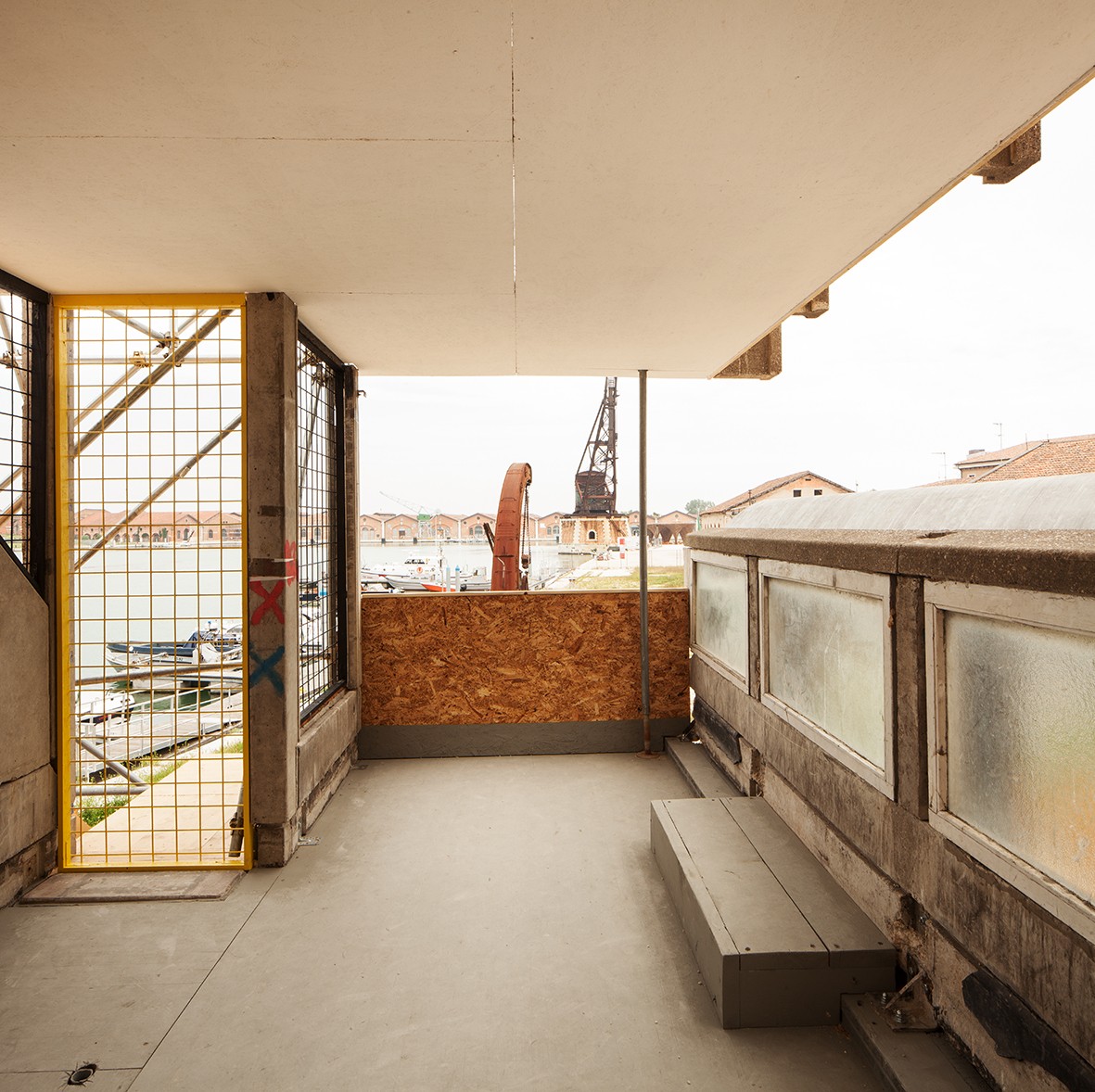
Robin Hood Gardens was built in the late 1960s and the early 1970s for the Greater London Council, to the designs of the notoriously theoretical, self-promoting architectural couple Alison and Peter Smithson, who, despite finding international fame as writers and thinkers, built little in a long career that spanned from the 1950s to the 2000s. Robin Hood Gardens was intended as a final built version of several competition entries for housing schemes produced in the fifties, most famously for the Golden Lane Estate, just north of the City of London. This estate intended to rectify what the Smithsons regarded as the cold, isolating, anti-urban qualities of much modernist housing, by trying to build in a certain measure of accident and mess, particularly through the wide access decks that they ambitiously described as “streets in the sky”. (A highly dramatic and initially very successful version of the scheme was built soon after, to designs by their students Jack Lynn and Ivor Smith, at Park Hill in Sheffield.)
You could see how much their thinking had changed, though, by the time Robin Hood Gardens was designed. On the one hand, it tried to meet earlier criticisms of the ‘streets’ by having windows facing onto them – the “eyes on the street” Jane Jacobs had called for – but, on the other, it marks a rather unnerving preoccupation with noise, security and vandalism. The site runs along the thunderous approach road to the Blackwall Tunnel under the Thames, the noise of which it tries to block through a threatening, intrusive system of tall concrete baffles. Access from the streets around was difficult, as if the intention was to hide the estate. The Smithsons called it “building for the socialist dream, which is something different from building for the socialist state” – fine words, but the building itself showed how that dream was dissolving into paranoia and distrust by the 1970s.
Progressing without any input from residents, the campaign was easily ridiculed by Tower Hamlets as evidence of little more than the weird obsession of a gaggle of aesthetes who probably lived in nice Georgian houses.
By 2007, when Tower Hamlets Council (who took over the buildings in 1986, when the Greater London Council was abolished) slated it for demolition, the building was largely forgotten – except, of course, by its residents. One of the more reliable historians of public housing in Britain, John Boughton, notes that it was built in a period of considerable racial tension in the East End of London, and was semi-officially designated by councillors as an ‘Asian’ estate, with families from Sylhet, Bangladesh being housed there, and then largely abandoned, with the buildings facing little if any upkeep or renovation. Boughton argues that as housing, the estate’s success has been mixed. The flats themselves, with their spacious layouts, high ceilings and views, have been popular throughout; the public spaces much less so, particularly the narrow stairwells and the weirdly steep green between the buildings, formed out of rubble from the demolished slums that were originally on the site, which has been seldom used. A playground designed by the Smithsons was demolished early on. Few of these problems were unfixable, but they added up to a neglected place to live. Visiting it in the 2000s, it was striking to find that the “streets in the sky” were actually reasonably well used, with residents chatting to each other on the wide decks, but the emptiness of the central space – on one occasion, topped with a pile of burnt furniture – and the poor quality of the building’s fabric were inescapable.
As for its esteem among architects, one indicative opinion can be seen in Edward Jones and Christopher Woodward’s widely read Guide to the Architecture of London, which describes it as evidence of “a determination to realise a theoretical position at all costs”. (Woodward was among Robin Hood Gardens’ project architects.) Yet, immediately after the council’s proposal to demolish it, the architecture weekly Building Design launched a petition to save it, soon signed by a list of architects (anyone who was anyone, from Richard Rogers to Zaha Hadid), developers (such as Stuart Lipton, founder of the huge property company Stanhope PLC) and celebrities (including the pop philosopher Alain de Botton). Progressing without any input from residents, the campaign was easily ridiculed by Tower Hamlets as evidence of little more than the weird obsession of a gaggle of aesthetes who probably lived in nice Georgian houses.
The desire to stay was as strong as the desire to leave, as shown in the borough’s statistics. Yet the residents’ wish to stay in their homes and the architects’ desire to save them for architectural history never intersected.
Tellingly, many signatories pointed to ‘success stories’ for preserving modernist housing estates that had entailed their residents being ‘decanted’ elsewhere and richer design enthusiasts moving in, such as at the Denys Lasdun-designed Keeling House, in the same London borough. The fact that the estate was, since the 1990s, on the doorstep of the massively overheated new financial centre of Canary Wharf was not coincidental to these considerations. The borough wanted to keep itself afloat by selling what was now hugely valuable land, and the building’s defenders imagined well-heeled design aficionados living on the streets in the sky.
Naturally, it is hard to imagine residents being enthusiastic about their own possible eviction for the reasons of their homes’ architectural significance, and the council’s own consultation showed an apparently overwhelming favouring of demolition and rehousing on site. But then, the replacement proposals also had little to offer them. The new estate will be several times more dense and significantly taller, without any public housing on site, though with the option for residents of being eventually housed in one of the new blocks, albeit at a much higher rent, and without the guarantees local authorities offer with regards to security of tenure. It is, accordingly, unlikely many residents will be rehoused, as the area’s demographics shift towards bankers. Several years after Building Design’s petition, one resident embarked on his own consultation, to find out what residents’ true opinions were; crucially, he conducted it also in Sylheti, the first and sometimes only language of many residents. The desire to stay was as strong as the desire to leave, as shown in the borough’s statistics. Yet the residents’ wish to stay in their homes and the architects’ desire to save them for architectural history never intersected.
What had changed by 2018, to see so much disgust aimed at the V&A’s purchase of a three-storey section of building? First, many projects similar to the Robin Hood Gardens replacement had by this point come to pass across London, and it was clear that ex-residents of housing estates were not their beneficiaries. There were high-profile campaigns to save public housing estates, both of architectural significance – Cressingham Gardens and Central Hill in Lambeth, for instance – and of none, such as the Aylesbury and West Hendon estates. These included residents, architects and historians, all part of the same movement, all equally committed to saving – and extending – London’s enormous legacy of non-profit housing. This has been given particular urgency by the disaster at Grenfell Tower, a council-built high-rise in west London, which caught fire in June 2017, killing 72 people. So far, all reports argue that the cause of the disaster was the poor quality of the building’s renovation, substandard workmanship and, most notoriously, the installation of flammable cladding panels onto the original concrete. The likelihood that people died in their homes because safety for public housing tenants was of less concern than minor cost-savings has led, of course, to increased concern with building safety. But, in London especially, it has added to a weight of evidence that governments, councils, developers and the building industry don’t care about public housing, or the people who live in it.
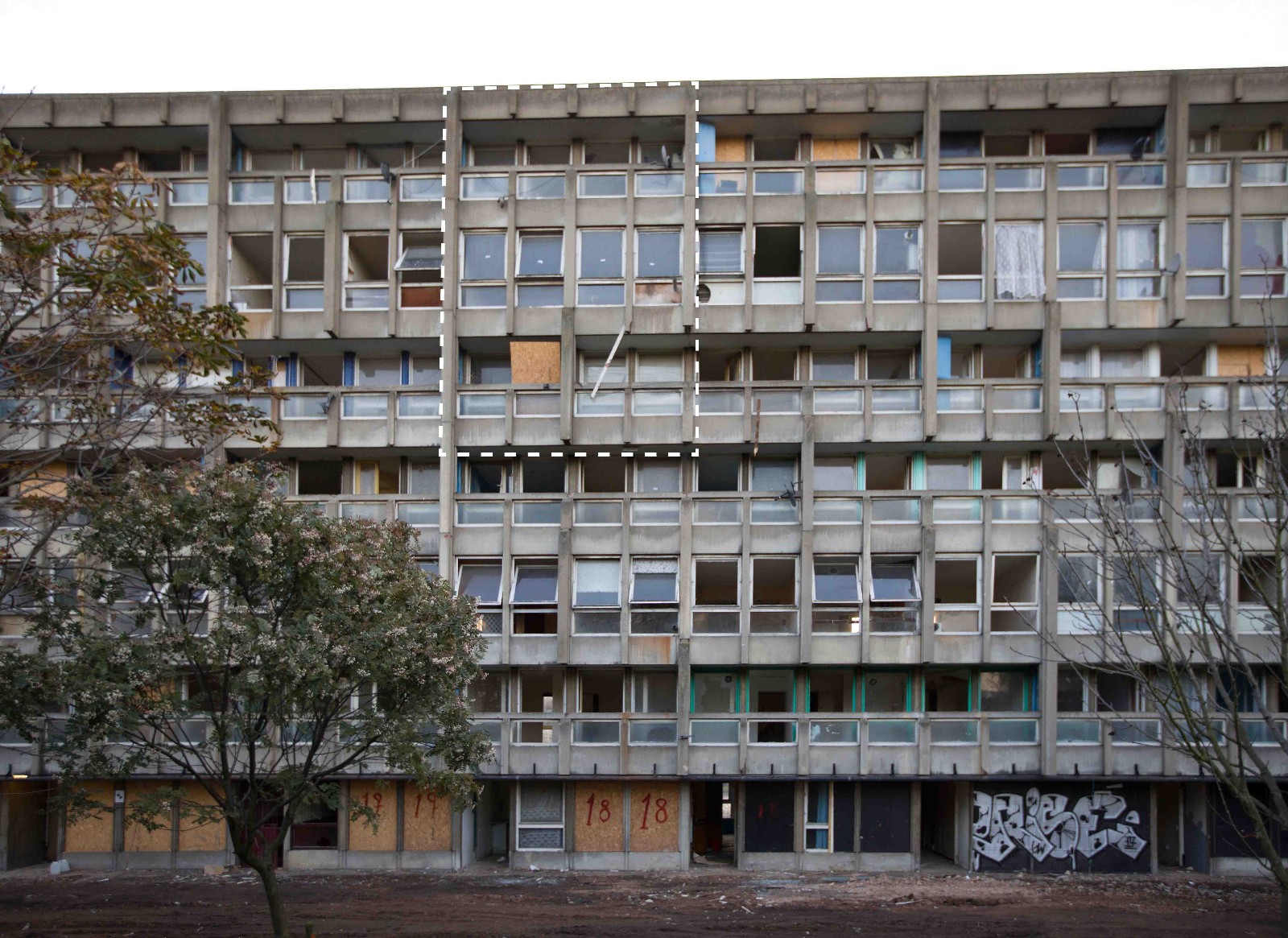
Because of this, Londoners now finally have the confidence and the anger to stick up for their housing, and not just as something significant for architecture and design, but as something that matters socially, that provides a service that the market will not and cannot. That shift came too late for Robin Hood Gardens.
The building was run-down for years before residents began to be moved, and many were very glad to leave what had become a crumbling relic. The chunk placed in a museum and shown at a biennale has become a symbol, and not the one it was intended to be: an image of neglect and waste in the face of overwhelming human need.
Thank you, Owen, for the historical account of this significant building. To stay abreast of Owen’s writing on architecture and urbanism, follow him on Twitter. Thank you also to V&A Museum and Venice Biennale for the photography. The cover photo in this article is of our editor Jana Perković’s first encounter with the ‘streets in the sky’, and was taken by Tjaša Kalkan. This article also appears in AP#10: Housing.
