Carme Pinós on form following social responsibility
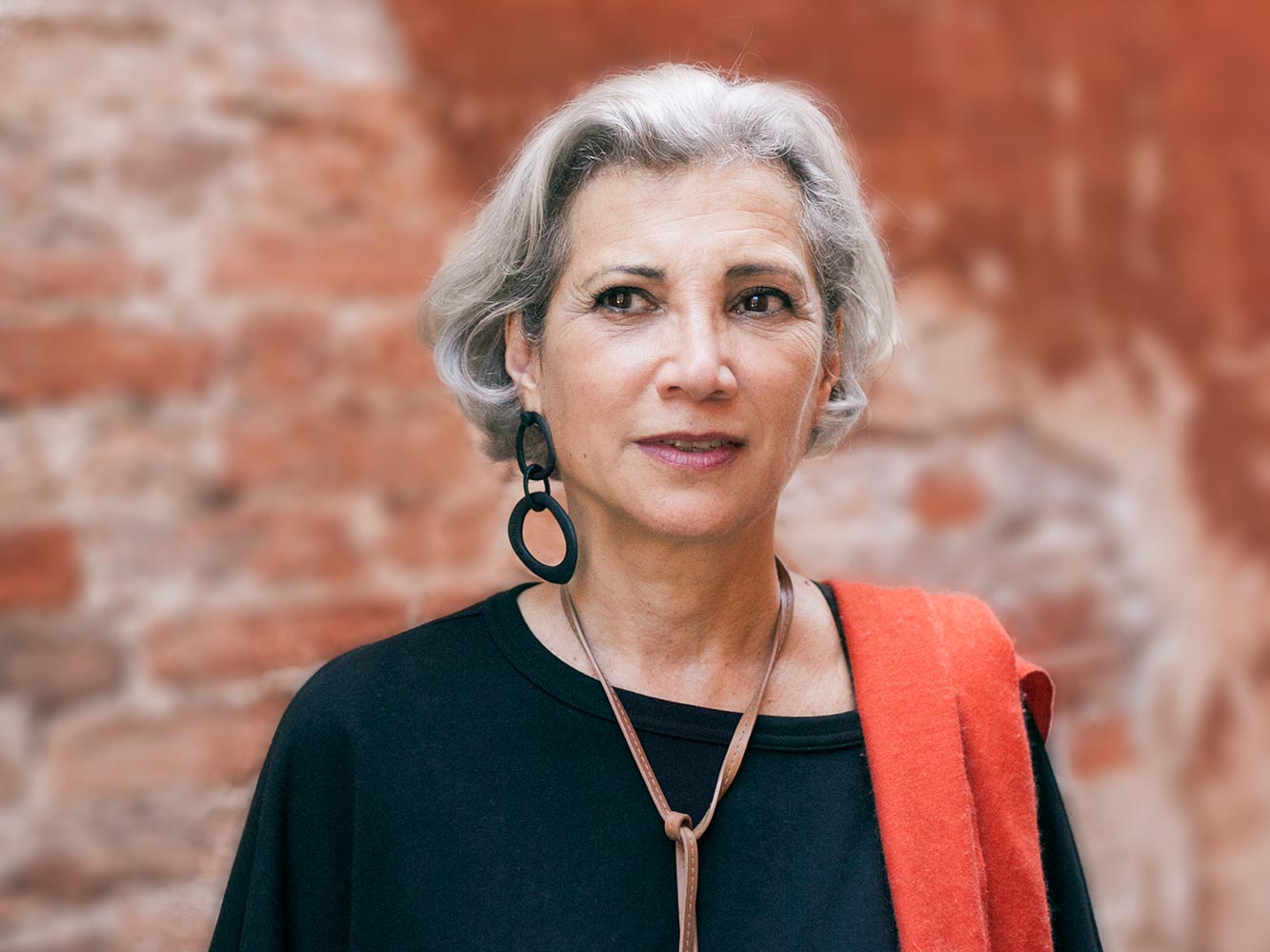
For Catalan architect Carme Pinós, form follows social responsibility – beauty is a by-product of an architecture that places people, memory, context and physics first. Pinós’s Mediterranean sensibility unfolds in her 2018 MPavilion commission here in Melbourne. She speaks to our editor Jana Perković about how buildings express their structure and architecture as an act of humanity.
“Architecture starts with social responsibility,” Carme Pinós tells me. It starts with a demand. The building is the answer to that demand, and the responsibility of the architect is to understand which kind of demand is inherent to the commission.
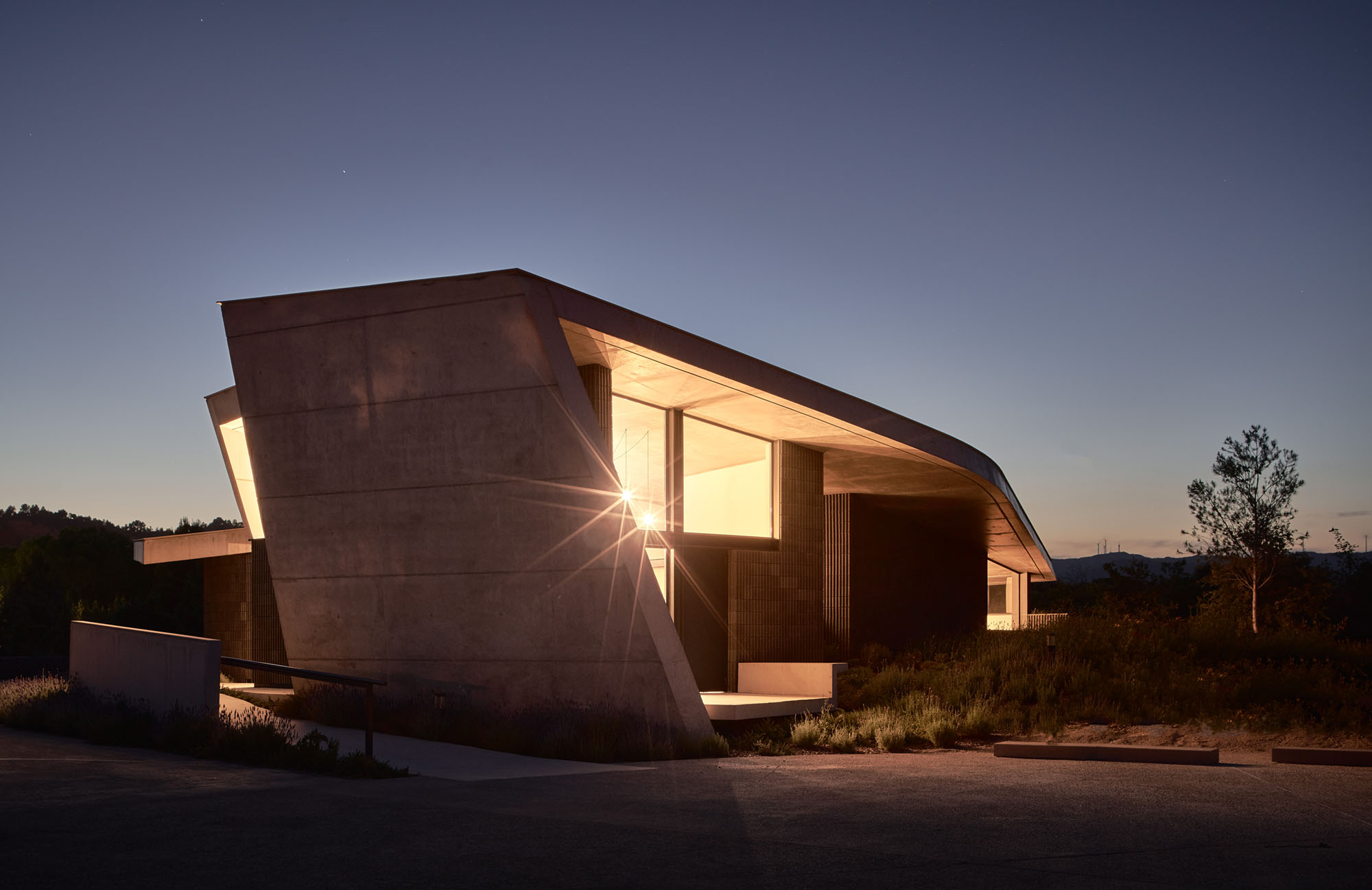
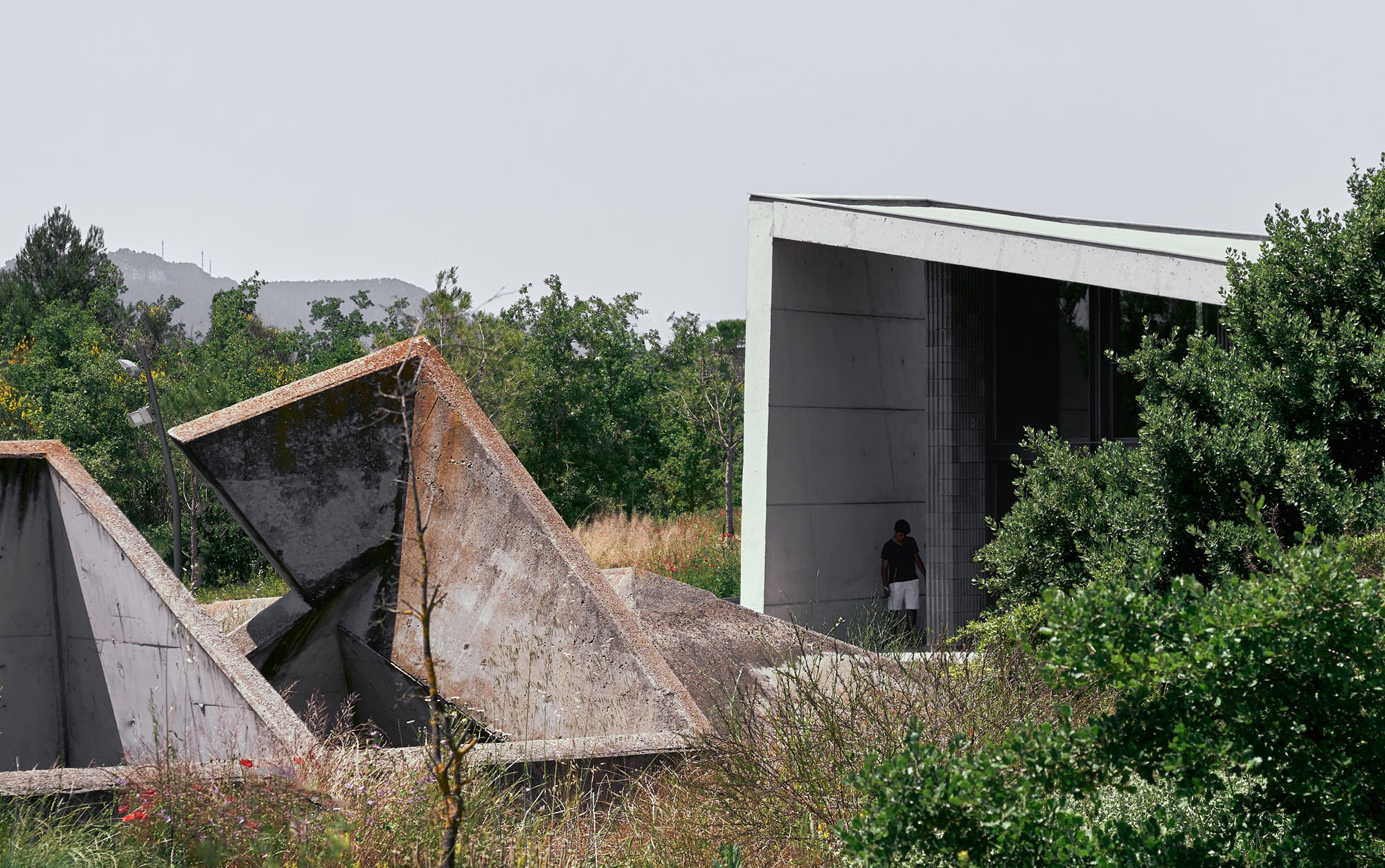
When approaching a new work, she tries to imagine what kind of people will live there, and how they will live there. “I start the design thinking about the context, the program, the experience of the space. But I never start with the final shape; it’s additional. I start with trying to understand our responsibility, because architecture is a service – a social service.”
Speaking with Pinós about architecture means to repeatedly encounter two concepts: responsibility, as per above – a sense of the architect as someone whose work is about enriching the environment into which they are brought; but also resistance, rebellion, when the scope of the project is too narrow, or modest, or poorly conceived. When this Catalan architect describes her built work, each is a dynamic narrative about a country, a city, a time, a constellation of social forces, into which Pinós inserts physics and engineering, activities, and – only in the end – a beautiful building.
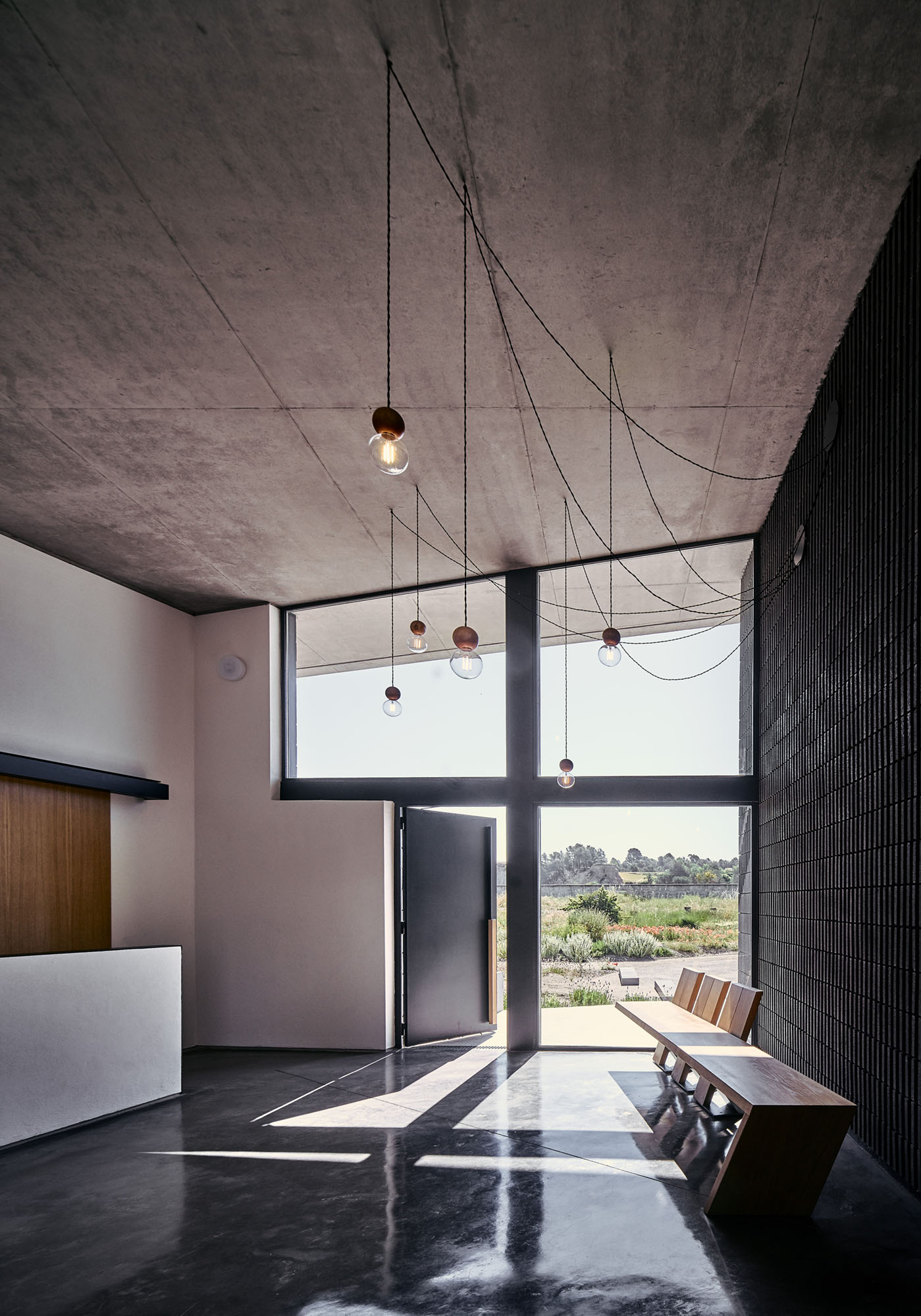
An easy starting point into Pinós’s way of working is Plaça de la Gardunya in her hometown of Barcelona, a multi-part project that has included the renovation of the back of La Boqueria (Sant Josep) Market, as well as the construction of Massana School of Art and Painting and a mixed housing project. One of Barcelona’s great historical open markets, the back of La Boqueria was left empty by an accident of planning and history, and used as a parking lot. “For years, this place was empty, dirty, a terrible space in the heart of the city,” Pinós says. In 2006, the municipal government held a closed competition to turn the parking lot into a square, as well as build an art school and mixed private/public housing on each side of the space. Pinós disagreed with many of the premises. “It’s an area with many different social classes: immigrants, people who lived here all their life, foreigners, young people, very mixed. Additionally, the public spaces in the medieval old city of Barcelona – they weren’t regularly shaped, they were all, in a way, the negatives of the buildings.” Only one regularly shaped square exists in the area, she noted, Plaça Real, a rectangular square in which all facades are uniform: “a square made for the bourgeoisie”. The competition presupposed this geometry. “I said, no way, I don’t want this place perfect. It’s an area with different social classes… I wanted to stress that.”
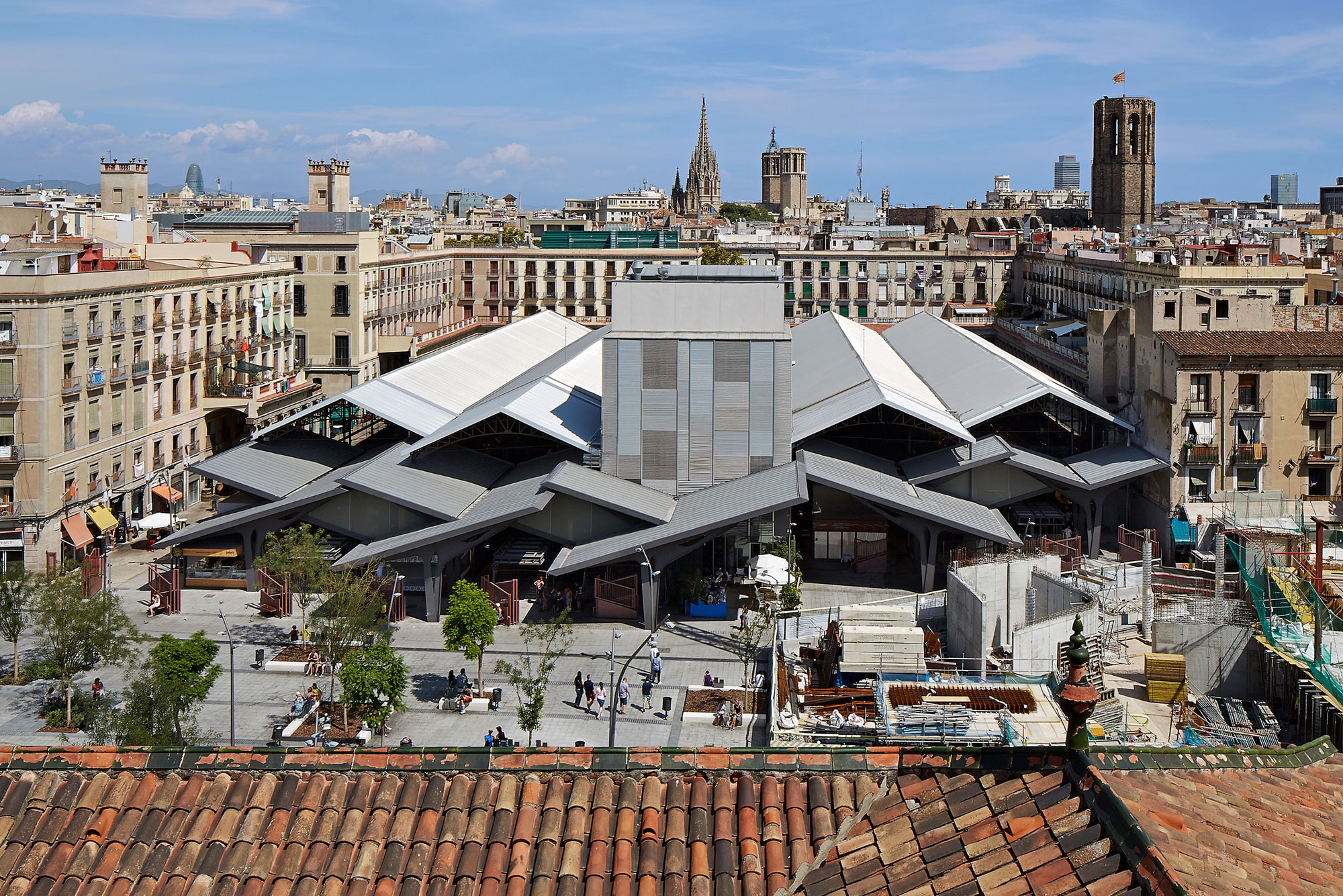
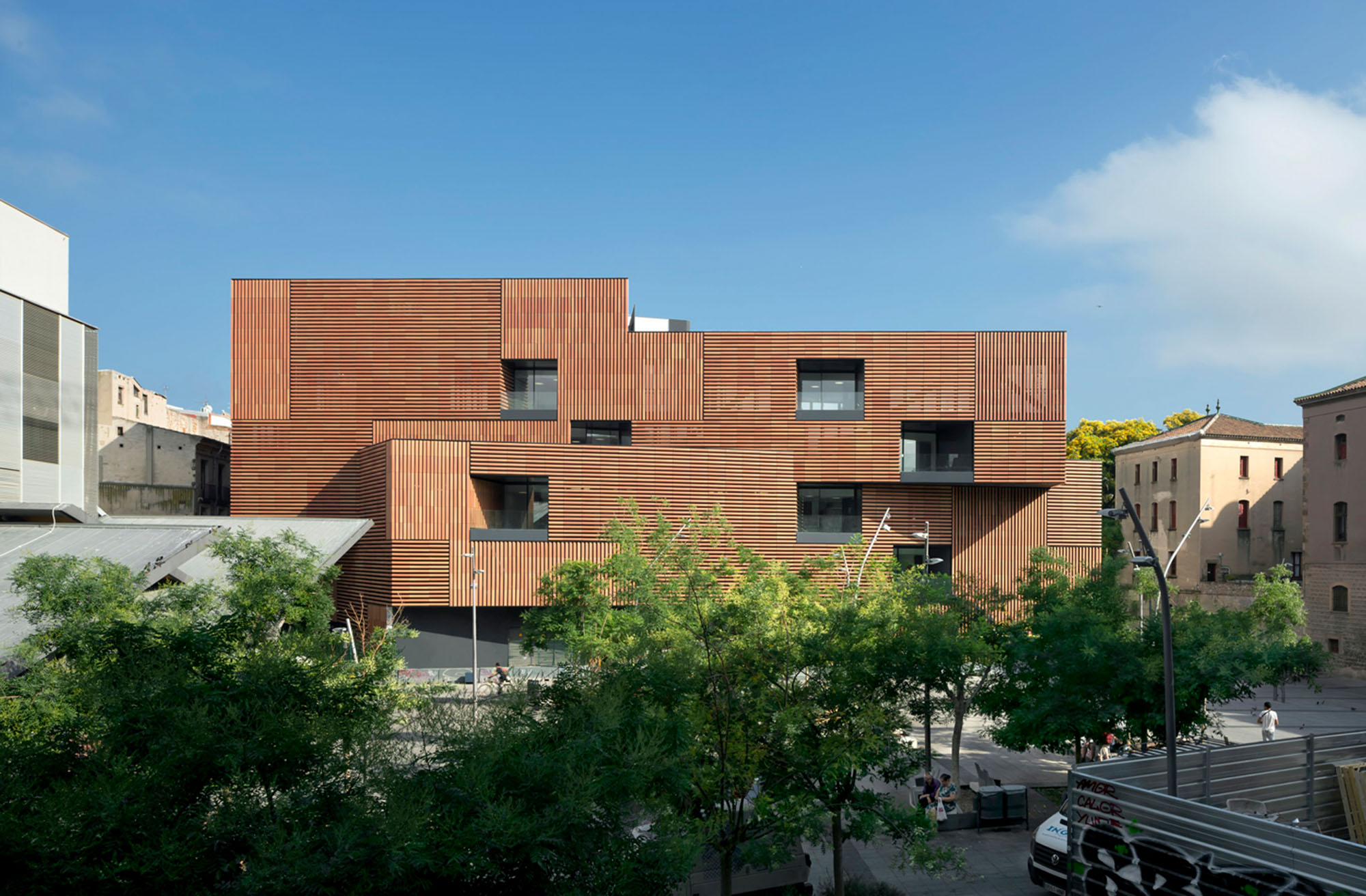
Massana School of Art and Design in Barcelona, Spain. The distorted scale of the building’s timber skin makes the school appear smaller than it is, and less dominant in the historical neighbourhood. Photo by Duccio Malagamba.
Instead, Pinós closely observed the way people used the space – the narrow street to the side of the market that was the dominant entry into the square, the way the passageway opened into an enclosed, human-scaled space – and decided to design the housing block so as not to interfere with that pedestrian flow. The small, irregularly-shaped open spaces she created connect with one another “like a string of pearls”. She objected again when she was asked to create a facade for the back of the market: “I said, I don’t want to. If I make a facade, I will transform into a building what was never a building before. This was a provisional roof that has become permanent, but the market does not have the qualities of a building.” But the market had issues with the sun spoiling fruit and vegetables, and rainwater entering inside. OK, she said, let’s resolve this – but let’s have a dialogue with the existing structure. Pinós duplicated and repeated smaller roof structures that shielded the market without changing its built character, or impeding pedestrian flows. “This movement existed before me. I wanted to respect it, because this movement belongs to the city.”
“I didn’t want to make ‘my square’,” she says. “I wanted to sew together a city that had been broken in the middle, in dialogue with everything that was there before – the houses nearby, and La Boqueria, which has a strong memory for us, the people of Barcelona.”
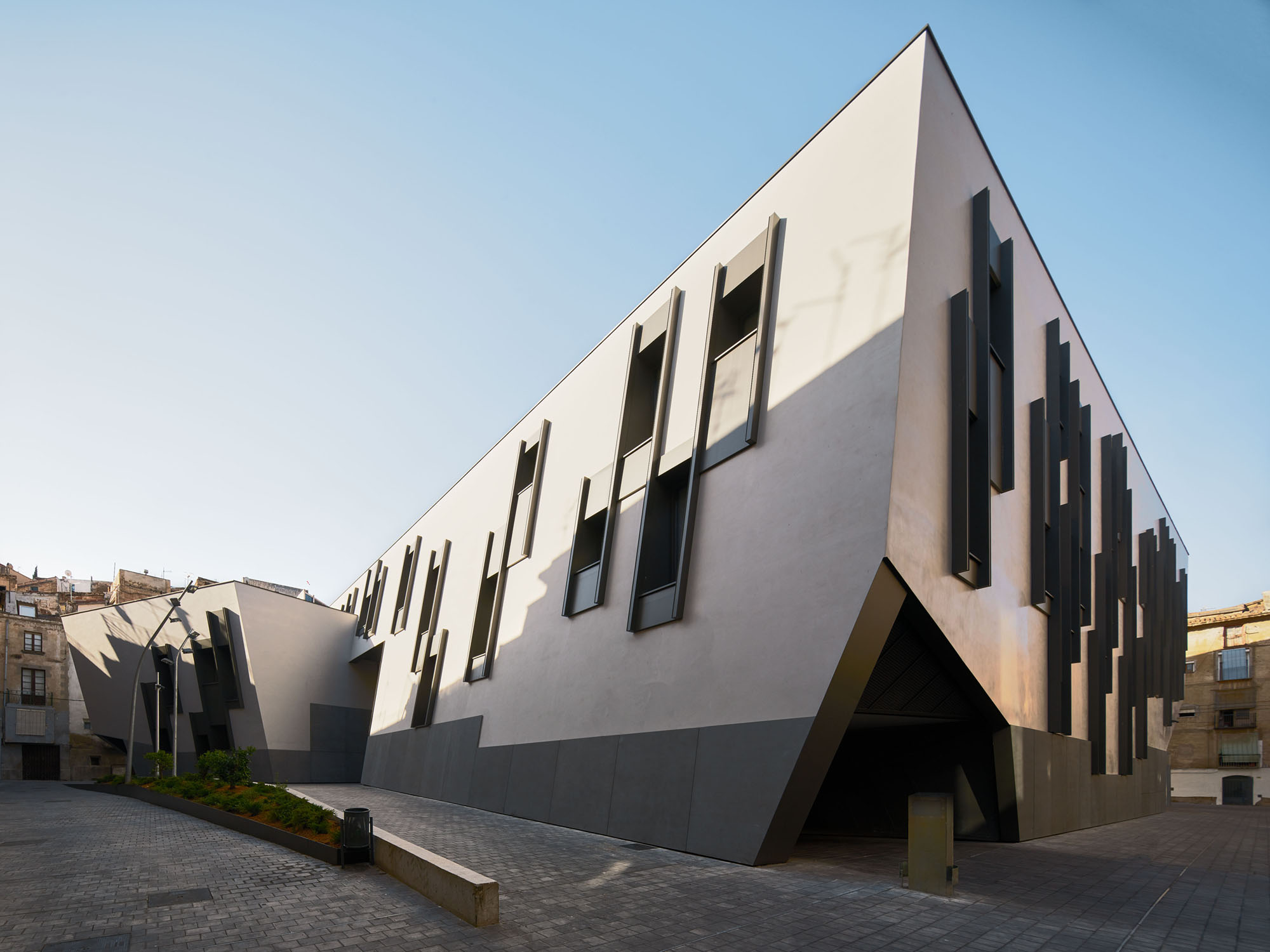
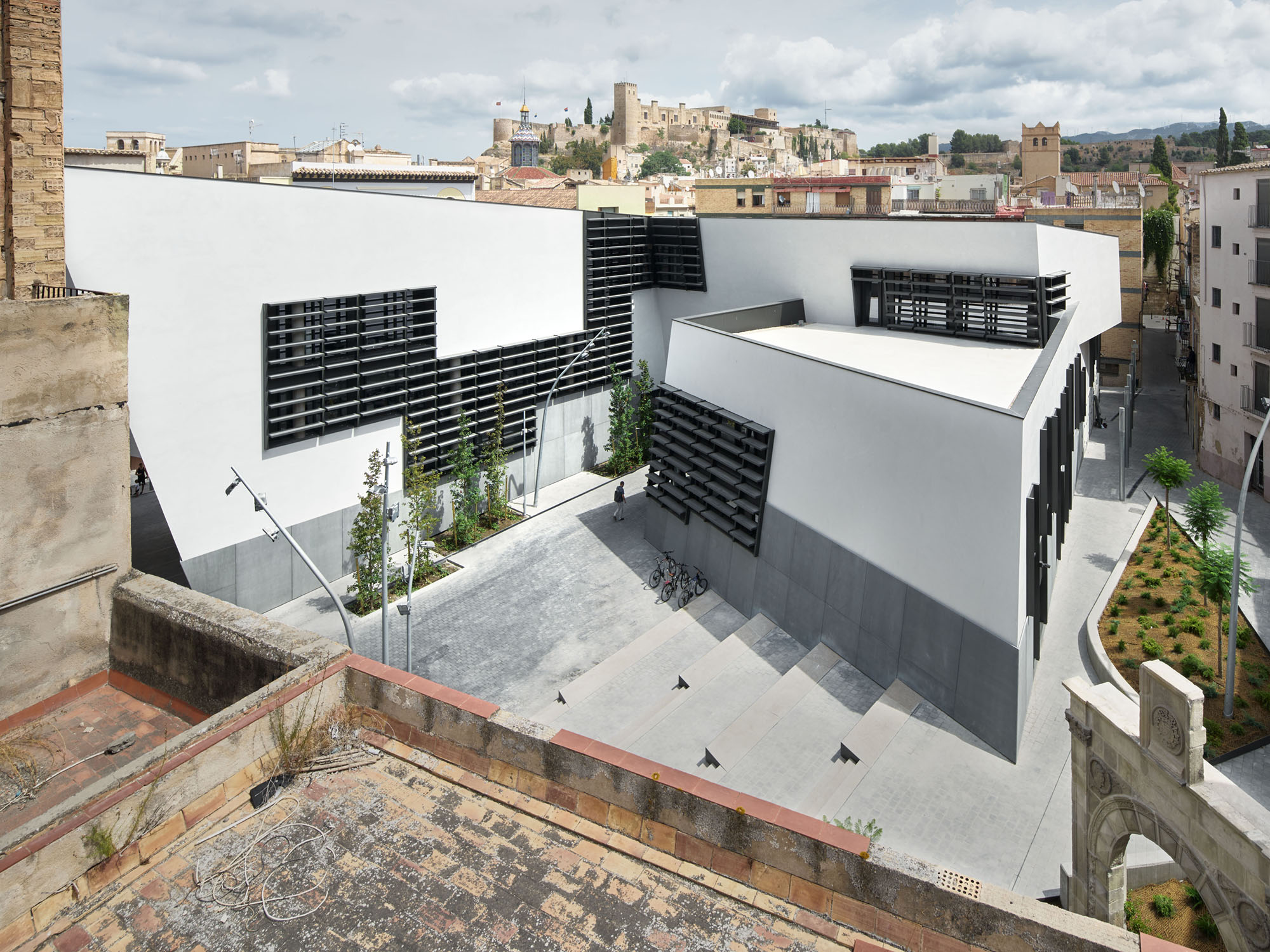
The final piece of the puzzle came with the Massana art school, which had moved from its original location into the square. The teachers were worried about moving into the busy, touristy neighbourhood of Raval, and so Pinós designed a building that presents a calm, neutral face to the old city, seeming smaller than it is through a clever play of scales; and a secluded atrium, inspired by the school’s previous location in one of Barcelona’s perimeter blocks.
Carme Pinós garnered high regard in the 1980s, for her work with late husband Enric Miralles. The two attracted attention with their bold, unusual buildings, representative of the dynamic architecture scene that emerged in Spain following the death of Franco. In a burst of activity after decades of dictatorship, enabled by joining the EU, Spanish architecture rapidly developed a distinctive vibrancy, with an unusual depth of understanding of regional culture and traditions, but open to the future, with a willingness to boldly experiment with material, form and texture. In 1991, Pinós formed her own studio, and has gradually built a highly acclaimed body of work – particularly of public institutions and spaces. Her works have included the crematorium at Igualada Cemetery in Barcelona, Catalan government headquarters in Tortosa, and public housing in Saint-Dizier, a French town for which she is currently preparing the masterplan. In 2016, she was awarded the Berkeley-Rupp Architecture Professorship and Prize for her “outstanding design, vibrant intellectualism, dedication to public architecture and landscape in the public realm, and support of women-led economic development”.
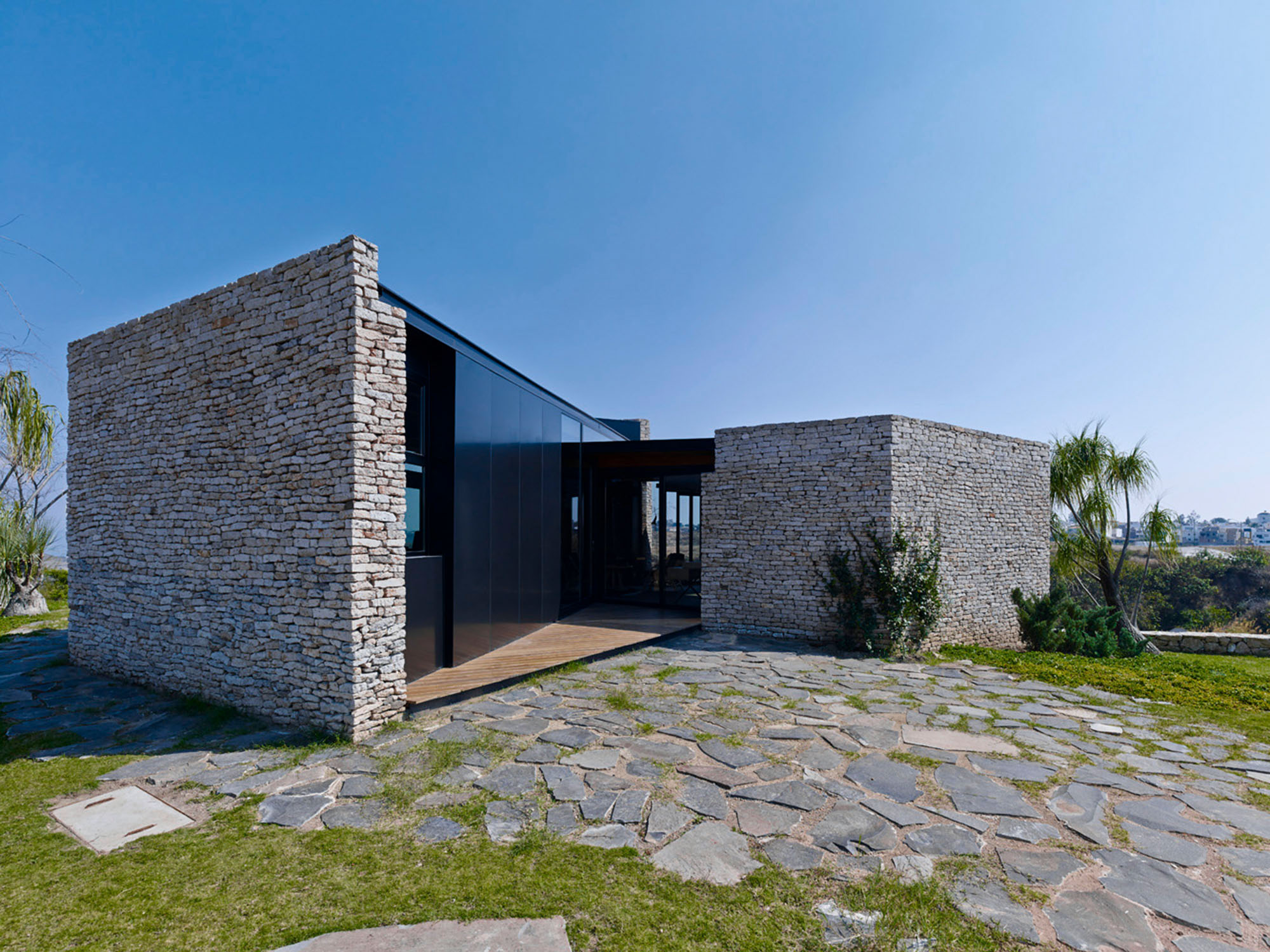
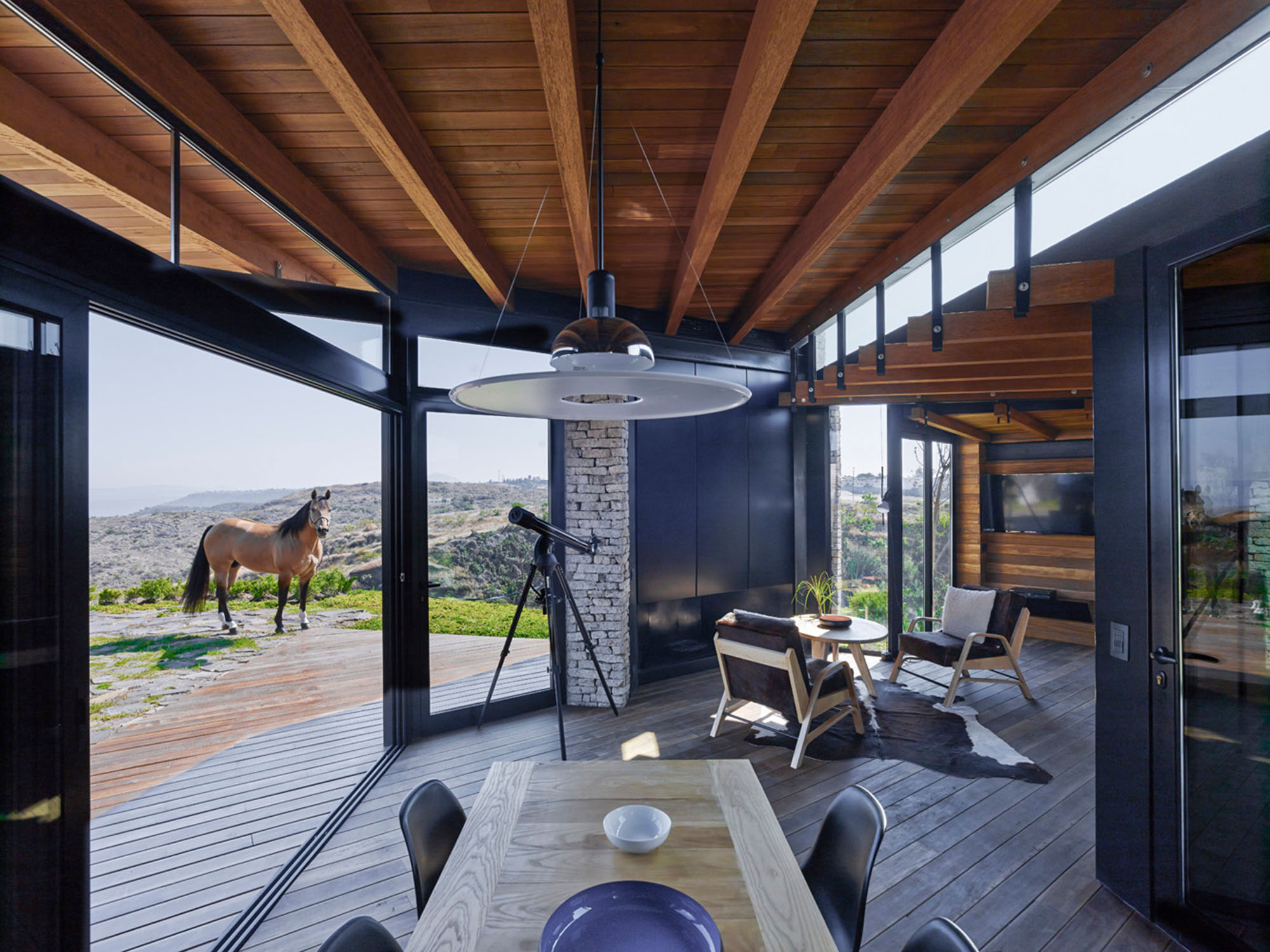
Pinós’s is an architecture that reflects community and inclusiveness, designing with integrity and generosity – these values can get sidelined in a global market that favours the grand gesture, with architectural projects circulated via the single hero image that untethers the building from its local context, and from the experience of the daily user.
The times might be changing, however, at a time marked by adaptation to extreme climate, and in a year that brought women into the spotlight. Pinós’s work was one of those highlighted by curators Yvonne Farrell and Shelley McNamara at this year’s Venice Biennale, where the two spoke of a generosity of spirit and a sense of humanity at the core of architecture’s agenda, and its ability to address the “unspoken wishes of strangers” with free spatial gifts of quality, scale, air and light. One of the projects they chose to exhibit was Cube I in Guadalajara, Mexico, where Pinós built an office tower that emphasises thermal comfort and provides a generous open space in the central atrium.
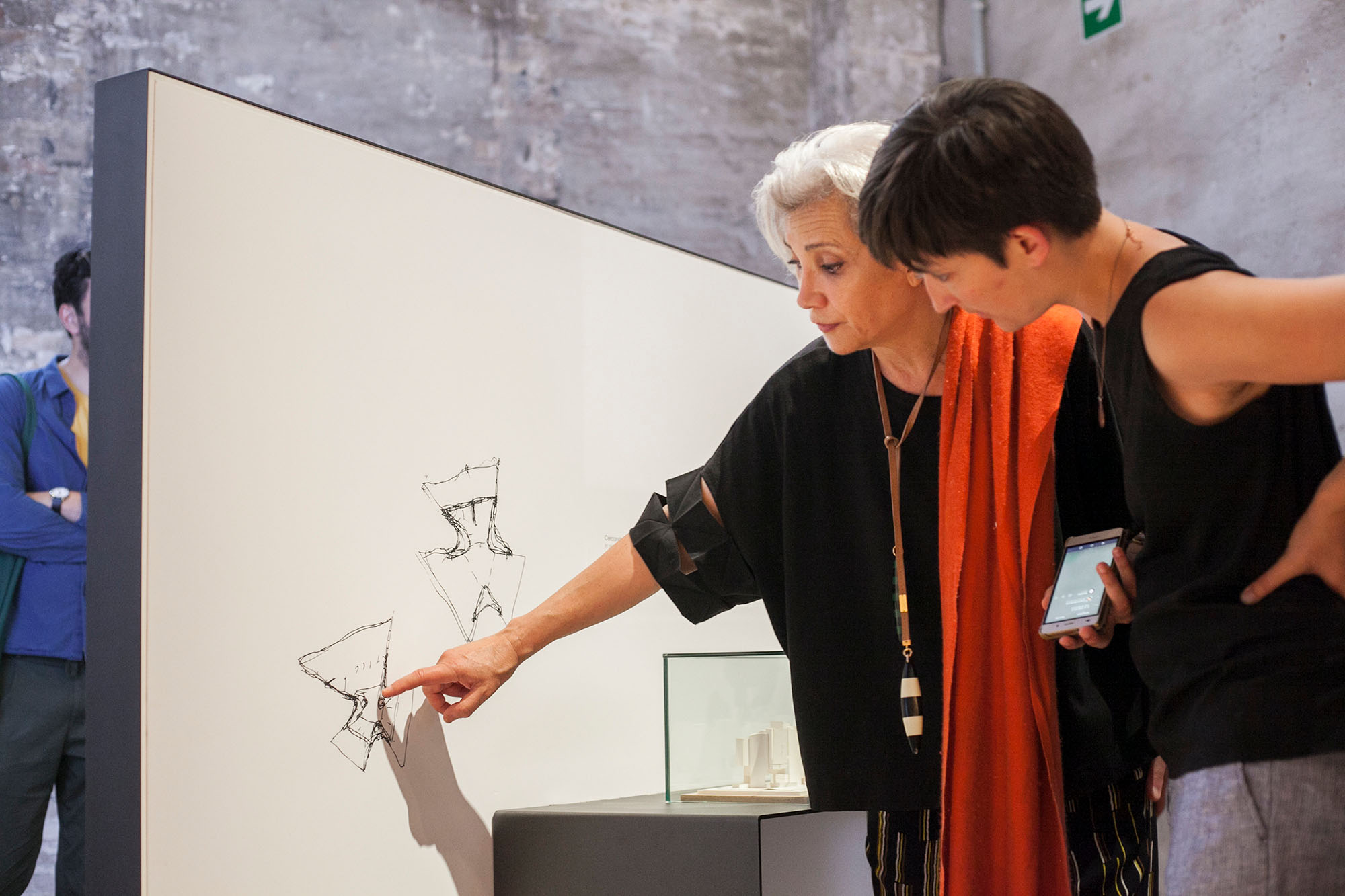
Though the area is now built up, it was a greenfield space when Pinós was commissioned. “I couldn’t enter a dialogue with the context, because the context didn’t exist,” she says, “so I decided to have a dialogue with the weather.” With height, she says, a building becomes defined by the skin: she wanted to find a way to restore the open courtyard to the tower. Pinós notes that public space is not prized in Latin America; everyone drives door to door, only the poor use the street. Pinós did not want to design a closed building, that only the wealthy could enter. “I said, no, I want to make it a city here.” The plot was small, but with no height restrictions. Restoring a central courtyard to the block necessitated splitting the office space into three smaller, taller blocks. To balance the structure, some of the lower-level floors were removed, which brought sunlight and sky views to lower-level offices, dispersing the harsh Mexican light.
“A complete game of structure,” is how Pinós describes her way of working. It is a tactile process, sketching with pen and paper until she has resolved the structure and the allocation of spaces, which gives her the rules for what will eventually become the final shape. Models are then used to investigate different configurations, until the final form is found. Then, and only then, does she use the computer – “at the resolution at which everything is clear”.
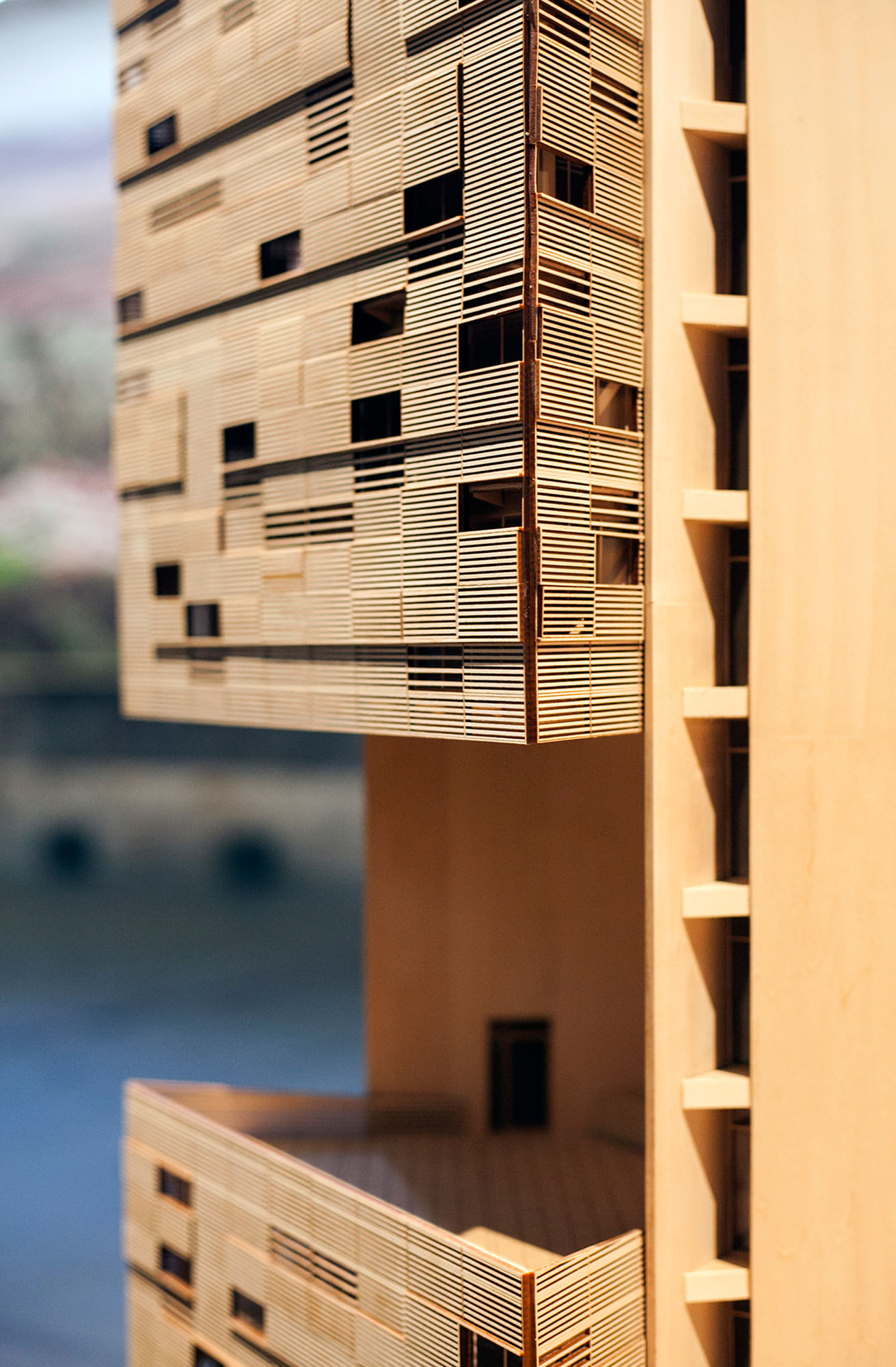
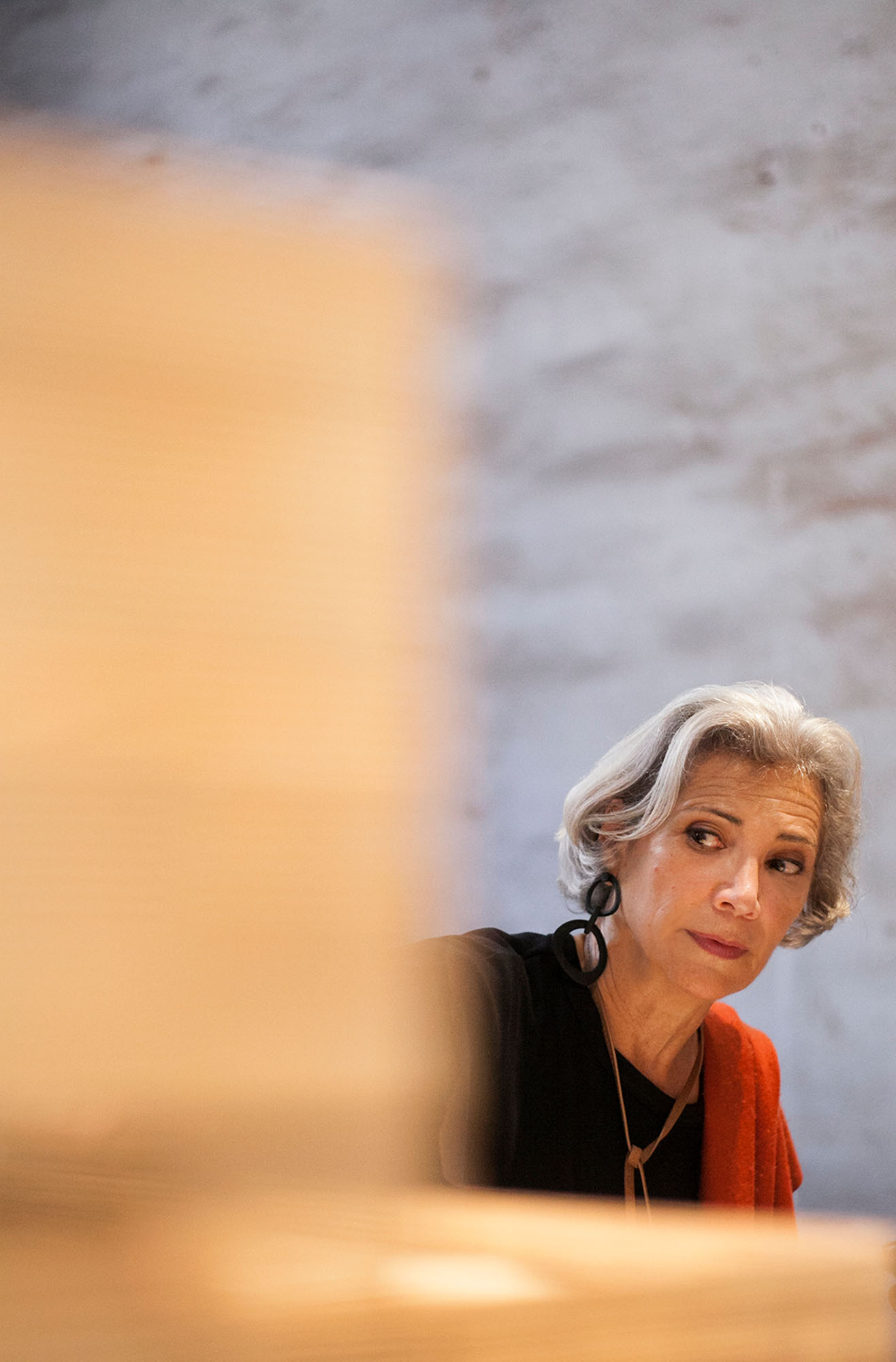
Working from clear rules lets the building express its structure. “It’s like natural objects: a tree is only an expression of its structure. When the building expresses its structure, it’s easier to find, it has a stronger presence, honest. You realise the connection with land, physical forces – it feels more certain. And then all other decisions come from wanting to give a gift to people who will use the building.”
A similarly commonsense approach underpins her design for MPavilion in Melbourne, a city that she feels close to – “in an urban sense. It’s a much more European city than, for example, Sydney. The dimensions of buildings: it isn’t a city consummated by big spaces. The weather too: it’s not too hot. I feel that my Mediterranean sensibility can translate here – my relation to shadow, to open air, to nature.”
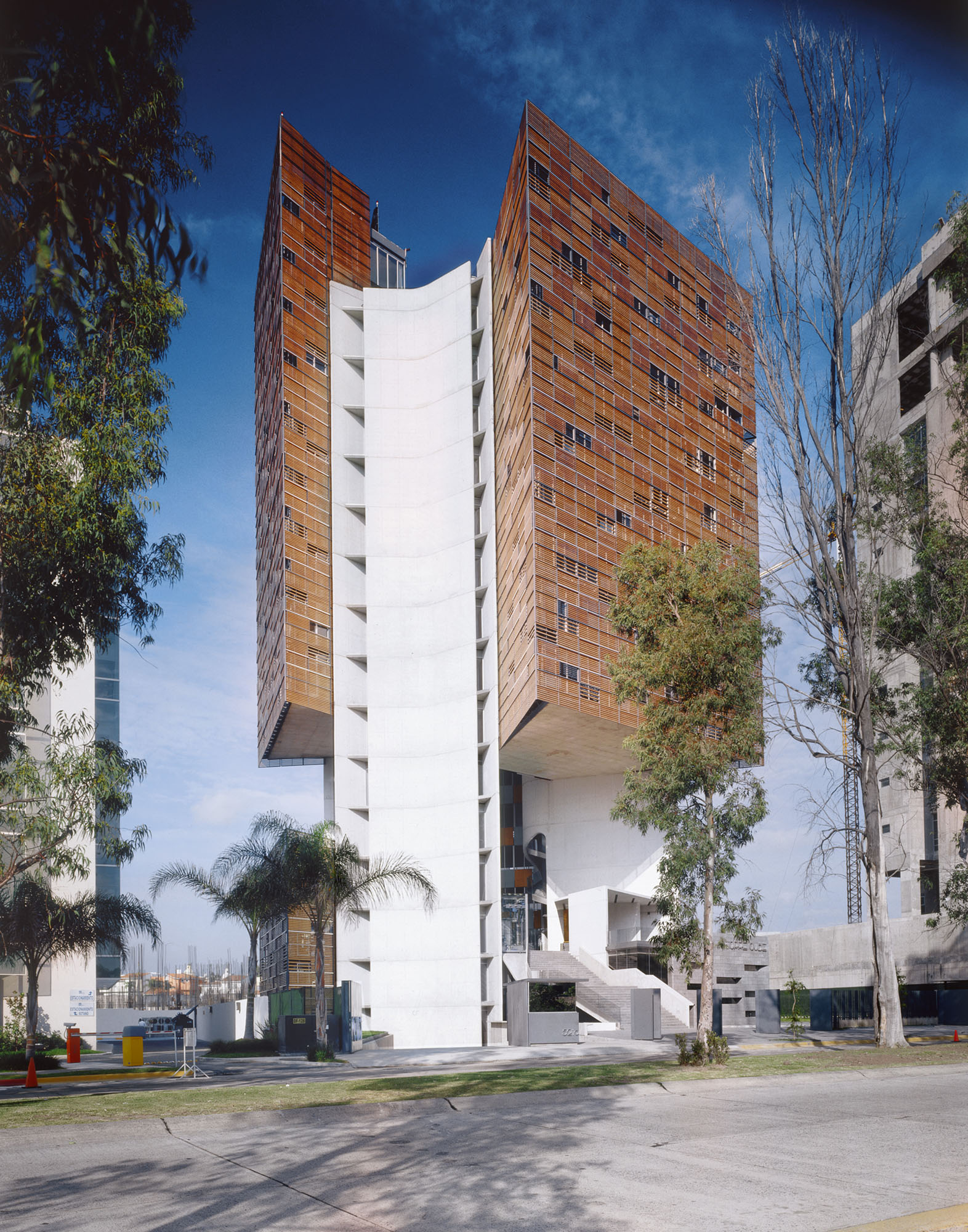
Pinós’s MPavilion is a structure of two surfaces of timber latticework – one of her favourite shading materials – which bend, origami-like, and intersect to form a roof. It is designed for people to sit in a park, to enjoy the game of light and shadow, of interior and exterior. Pinós understood the concerns about Melbourne’s variable weather: a layer of transparent polycarbonate between the latticework will keep the rain out. “I said, OK, I want to also play with water – rain will be channelled into the garden. When it rains, you will see it and hear it.” She didn’t want to create a closed room in the park. “This pavilion is like a porch, like a veranda. I thought that the weather permits this.”
Architecture is a trigger of relationships, Pinós likes to say; a sensual, not a visual experience. In a conversation with SCI-Arc Channel, she memorably likened an architect to a film director, more than a sculptor: “We must have a script before we start… and we must work with memory. Architecture is a continuous experience. When you pass from one space to another, they are not perceived separately.”
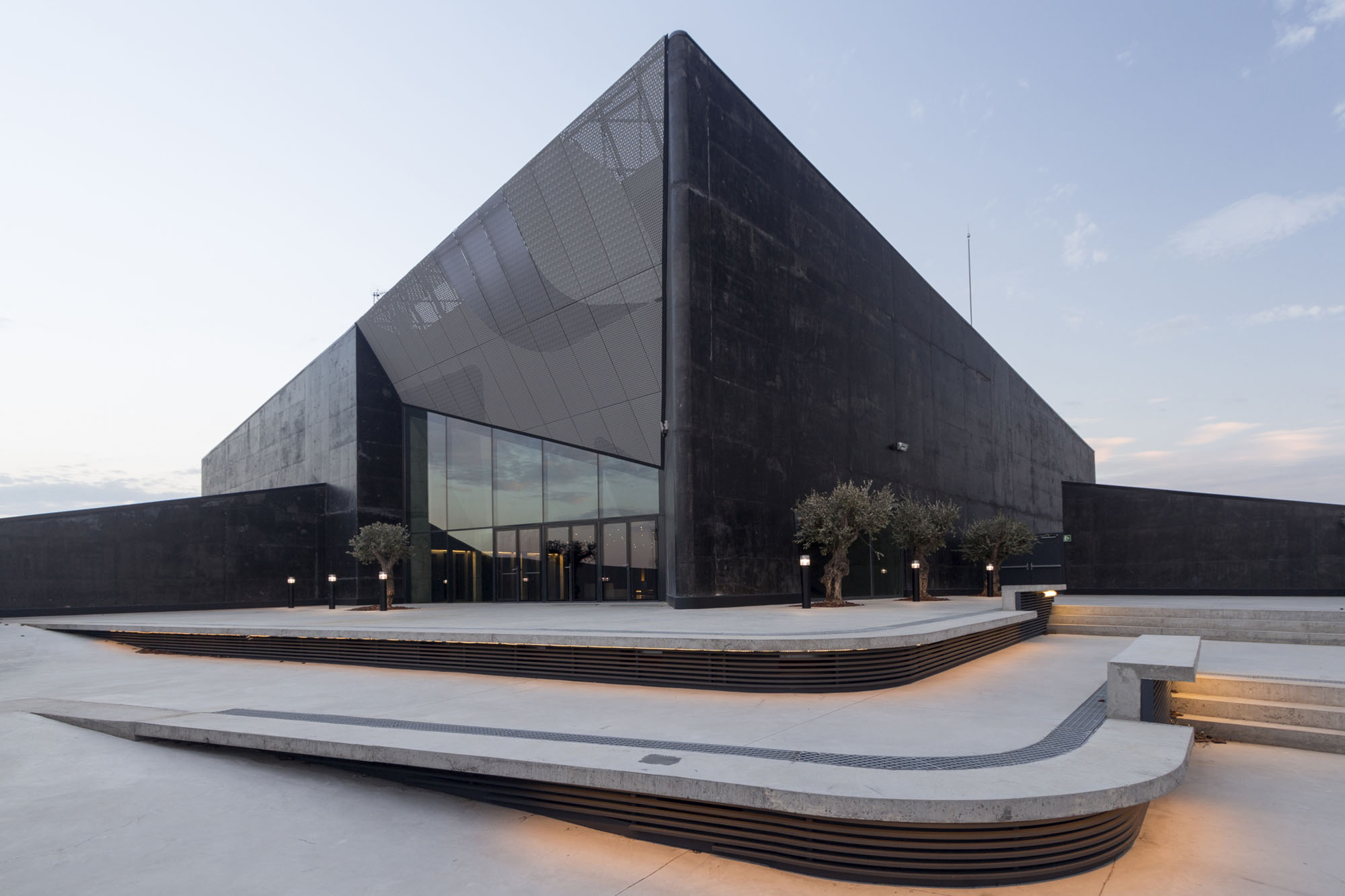
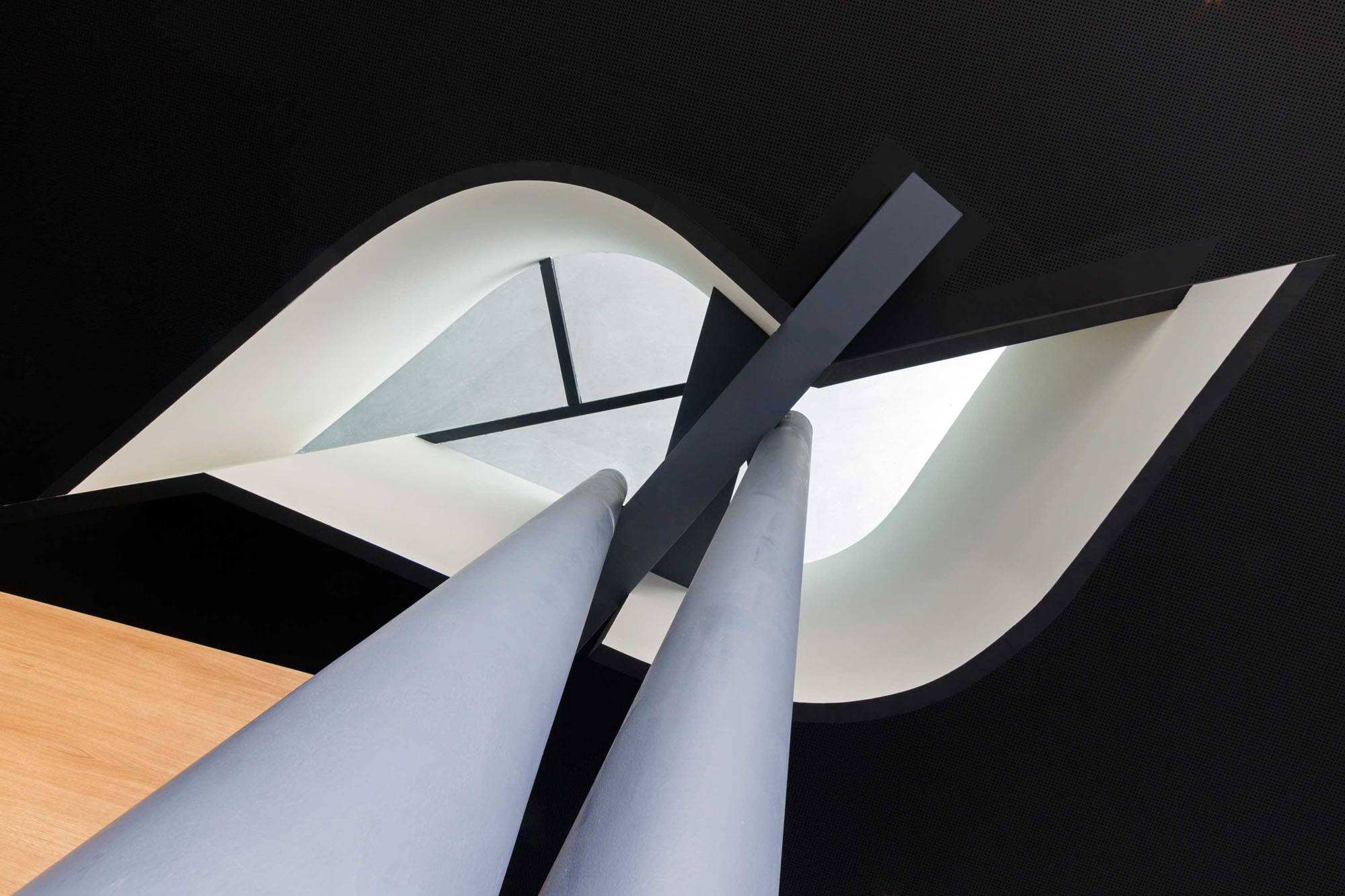
“I like to offer the building to the city,” she tells me as we’re walking away from the model of her Cube Tower. The conscience of the architect, she says, is for her always a social conscience – because to make architecture is to make the city.
Heartfelt thanks to powerhouse architect Carme Pinós who took time out of the cultural maelstrom of Venice Architecture Biennale to speak to us about her inspiring practice and process. This piece is part of our latest print edition, AP issue #10: Housing – launching Friday 12th October in the Pinós-designed MPavilion. Join us to celebrate!