The slow evolution of school design with Mary Featherston
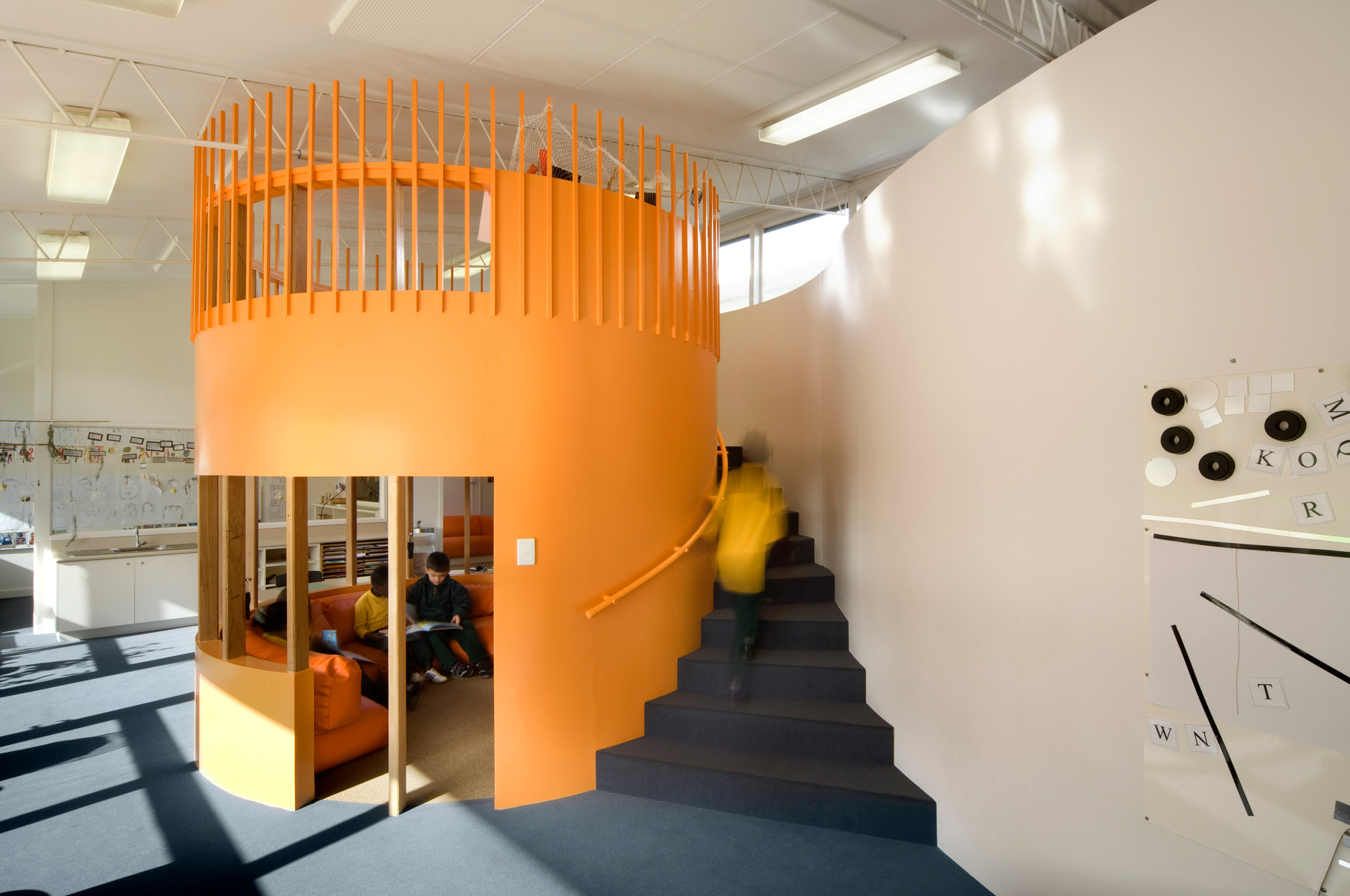
Over the last three decades, technology has fundamentally changed society – from our sense of time, to how we work, relax and engage with each other. Yet the school system and its associated physical environments are very similar to how they were 150 years ago: teachers up the front, students absorbing text-based information at desks in 40-minute blocks. Designer Mary Featherston has been researching and developing learning environments for more than 40 years and passionately believes that young people deserve more from the education system. Creating the Children’s Museum at the Museum of Victoria in 1985 and leading the way in developing alternative learning spaces in all levels of schools, she is excited that the way we perceive school is finally starting to change.
Every one of us has spent many years at school, and Mary believes this is a key reason the system is slow to evolve. “School is common ground for everyone, because we’ve all experienced it,” she says. “Architects, people in education departments, designers, teachers – everyone. It’s so firmly entrenched in our psyche, its form is almost unconscious: separate classrooms linked by corridors, with some specialist facilities, if you’re lucky, and a bit of a playground. It makes it very easy to replicate, or hard not to replicate.”
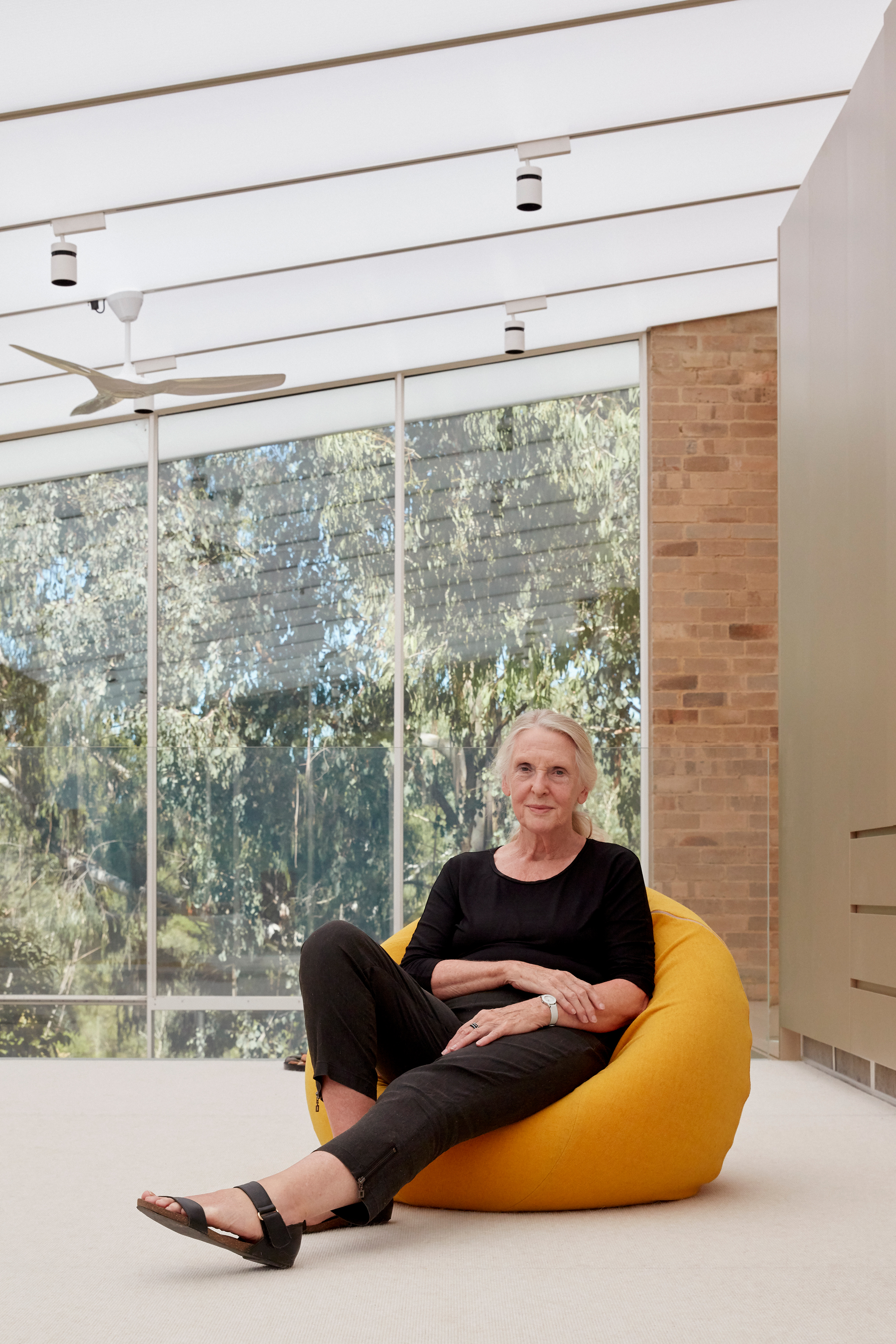
Australia inherited a school system that was designed to prepare workers for the industrial revolution, where manual skills, linear cognitive skills and repetition were highly valued. “You could say that the original classroom is a perfect piece of design for its purpose, which was to focus attention on the teacher,” Mary says. “Everything is geared towards reducing distraction. For example, the windowsill is just above sitting eye level, so that kids can’t look outside. And we know that kids get bored, so the classes are limited to around 40 minutes. It’s linear, and it’s a fixed, text-based view of learning.”
It also takes a very passive view of the child/student. “It’s teacher- and adult-controlled,” Mary says. “The kids have very little say in the content or method. Ask a child about their favourite place at school, and they’ll say the playground, because it’s active, and they have some agency.” However, Mary says that over the last 20 years educators are starting to see the divide between the school system and modern life.
A recent study in the Australian Journal of Teacher Education found that, by the time students reached year 9, only 55 percent found school engaging. Mary suggests that the disconnect between the structure and content of school with the outside world may be a major factor. “The world isn’t experienced in separate subjects, and not all kids like to learn using texts and writing,” she says.
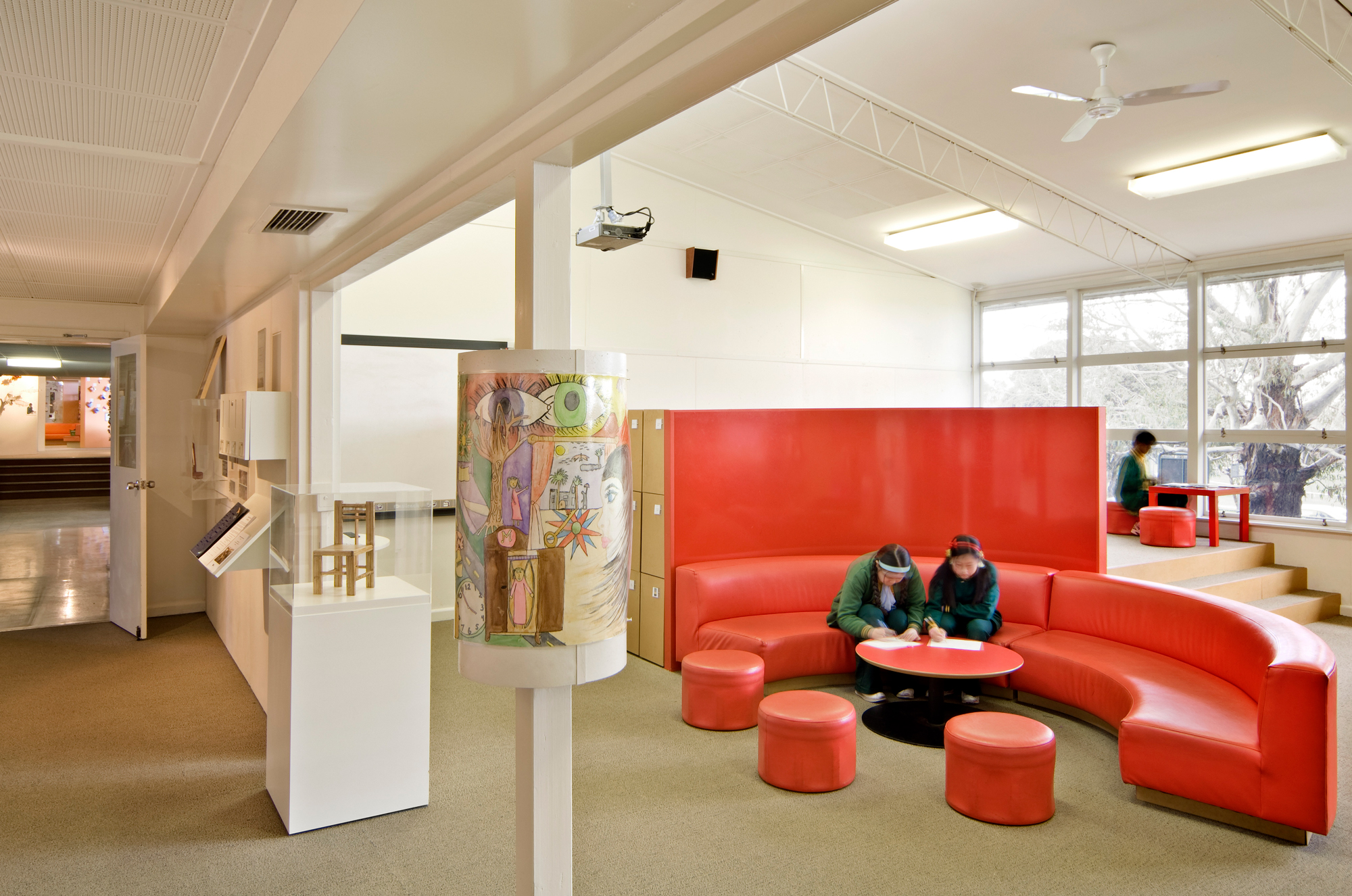
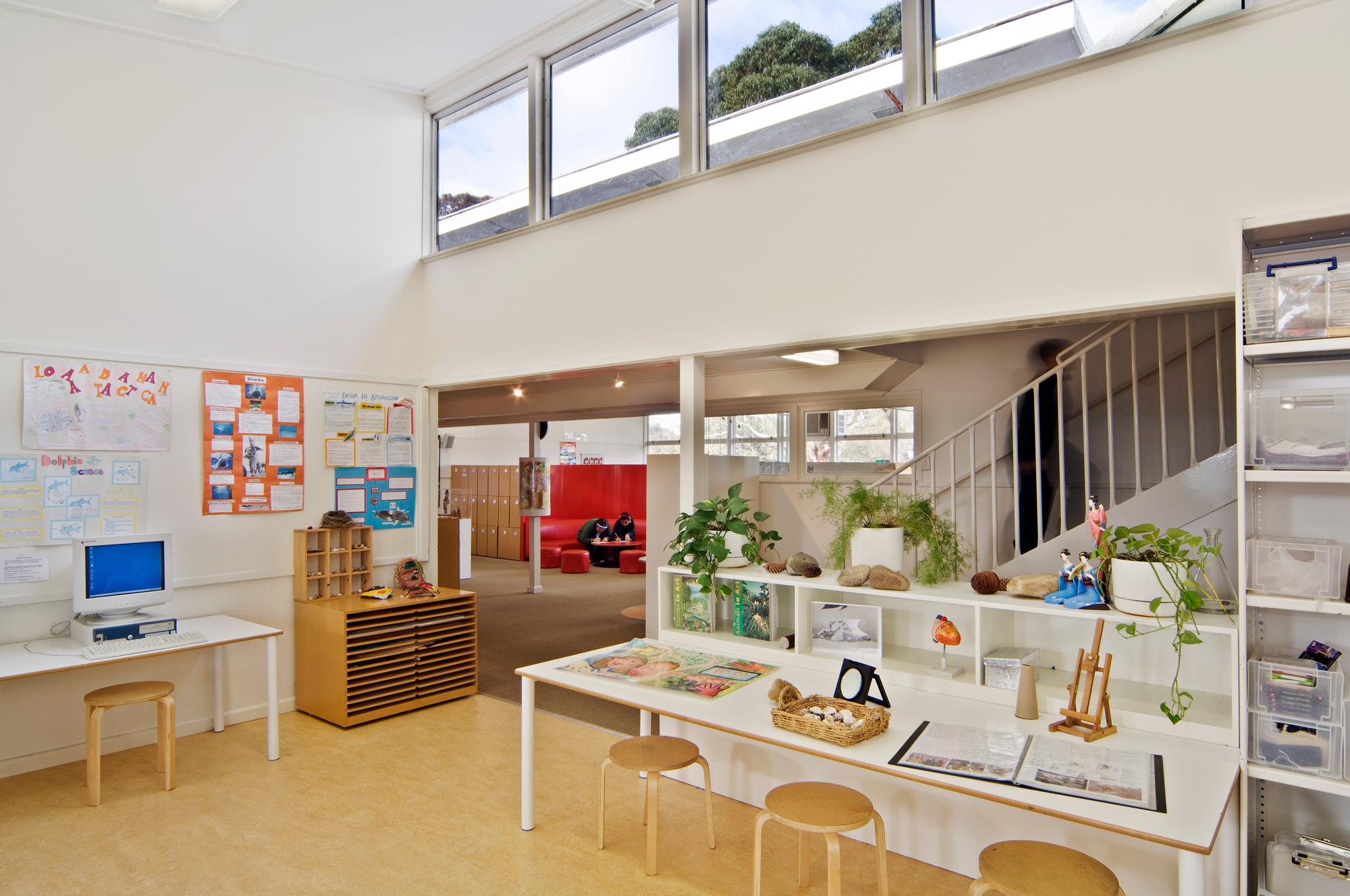
“Children are highly capable and curious, and in their early years they spend a lot of time playing, asking questions and doing things together. Then, suddenly, we flick a switch when they start school, and say, ‘OK, now you have to sit down and sit still, because that’s how you’ll learn. And we’ll keep testing and testing you.’ ”
This idea is supported by a study from the World Economic Forum, which found that, by 2020, the most desired skills in the workforce will be complex problem-solving, critical thinking and creativity. It is difficult to see how these skills are taught and encouraged through a teacher-led, text-focused curriculum that privileges standardised testing.
Mary Featherston’s illustrious design career, including in partnership with husband Grant, had always been based on design for social good. As an extension of her practice, in the early 1970s she turned her attention to designing for children’s learning environments, starting with the community childcare movement. It was there that Mary first approached the question from the perspective of the child, asking ‘What does the child need?’ rather than ‘What do adults need?’ Seeing a lack of applied research into the design needs of children, Mary successfully applied for a federal government grant to research children’s play and learning environments in 1972. In 1976, Grant and Mary travelled to Sweden where they were influenced by the thoughtfulness of the learning spaces, and, soon after, the Reggio Emilia education movement.
In Reggio Emilia, North Italy, Mary found an impressive philosophy that strives to support all types of learners. Developed by pedagogist Loris Malaguzzi post–World War II, the pedagogical approach in Reggio Emilia sees learning as a social experience first, aimed primarily at developing good citizens. “A democracy requires active, critical thinking, the very opposite of passivity,” Mary says. “They started by observing children and thinking, ‘How do they like to be in the world?’
“What they discovered was the curious, capable child and, as a result, developed long-term enquiry projects which tap into children’s interests. They can go on for weeks, months or even a year. The teachers and young people create curriculum together based on their interests.”
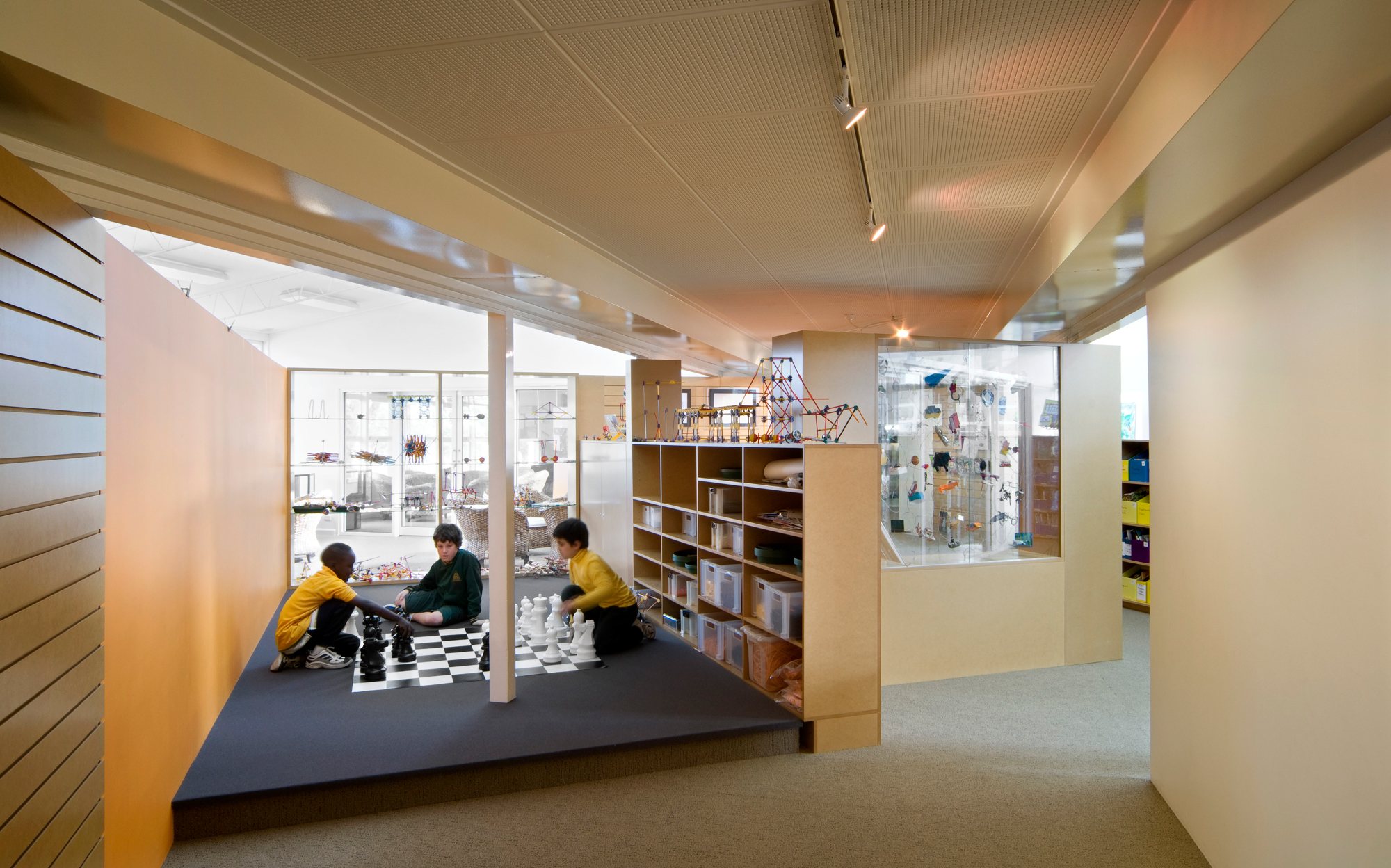
Having worked on such projects in local schools, Mary has seen how excited children get about learning, which she says is truly inspiring and joyful for everyone involved. “It gives kids the time to plumb their ideas in depth, and, in doing so, they realise that learning is boundless,” she says. “It allows kids to express their ideas and understandings in a way that suits them. Not all children like using words. Here, they can paint, model, draw, create animations, play-act, et cetera. When they are learning in a context that’s relevant to them, they’ll really take that learning on.”
Mary believes that one of the key roles of school is to prepare children to become positive members of society, which is why it is so important to get learning environments right. “School is the perfect place for kids to experience things like trust and respect,” she says. “Of course, you can do it in the home, but it’s not the same. At school, you have different groups of people coming together. If learning can happen in groups, where kids can share their skills, backgrounds and interests, you are setting them up to apply those skills beyond school.”
If school is framed as a social experience, a place to learn how to value difference in all forms, then how does its built environment need to change? Mary’s first attempt to tackle this question was at Wooranna Park Primary School in Dandenong, Victoria as part of an action research project together with school leadership. “We started by asking the children what experiences they were having at school, and I looked at ways to divide them into spaces, or settings, that would support those [experiences],” says Mary. “We came up with a dozen spaces: a wet space connected to outside, and a dark studio for working with light and recording. We painted a big white square on the wall so they could project big pictures.” Mary says that none of this cost a lot of money: they took advantage of the attributes of the existing building.
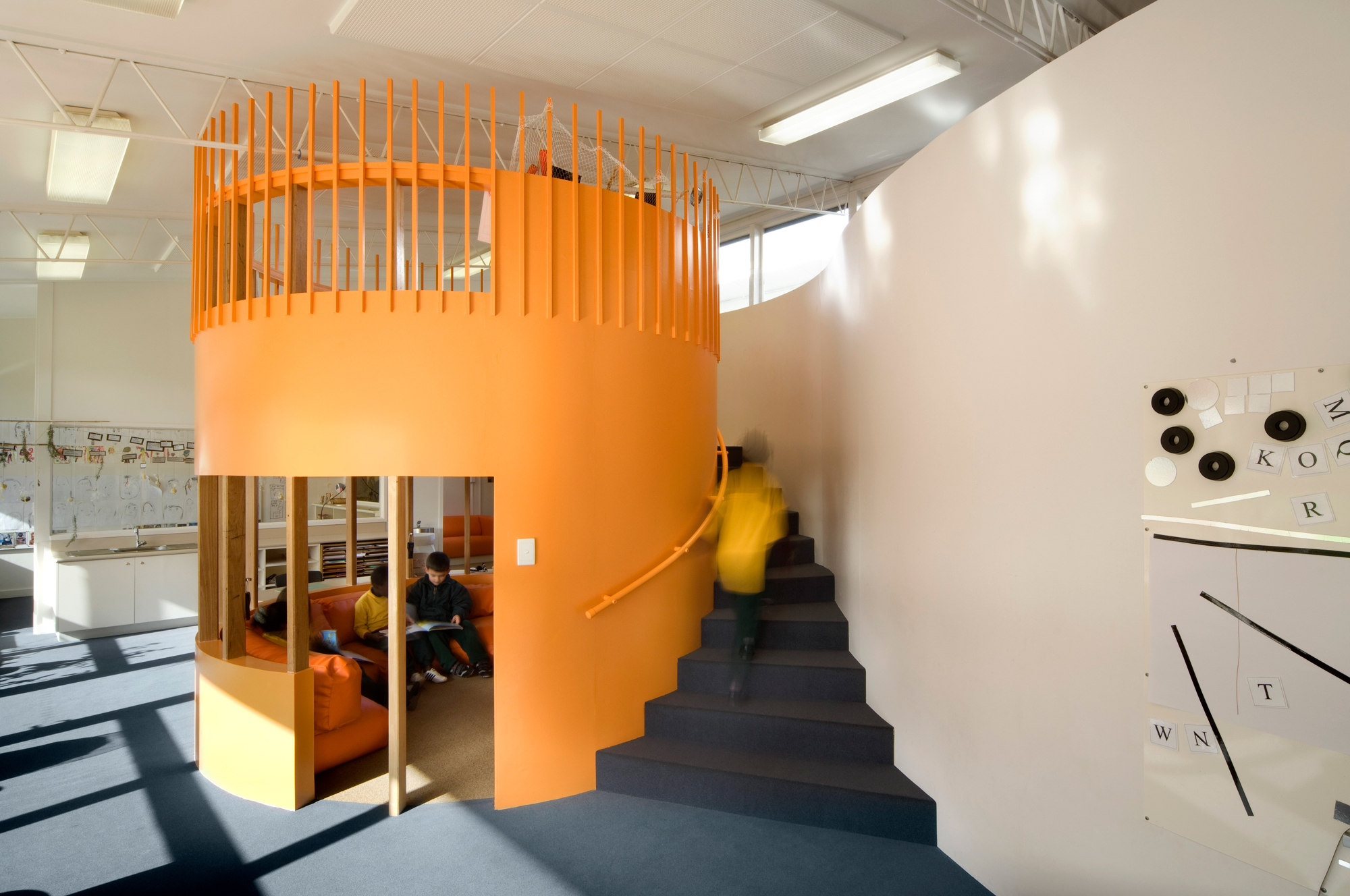
It was important that kids could work quietly and alone, or in groups. “What we ended up with was a heterogeneous space, really an assemblage of spaces: the home base for a group of children and their teachers, a learning community.” The areas were partially enclosed, some with glazed walls. “That way, you keep visual contact, but the noise is reduced. It’s all possible; it just requires planning and thinking through.” With a lot going on at once, the spaces become very busy. However, Mary points out, that is more reflective of real-world situations. “You could say that contemporary office design is like this too,” she says. “Small meeting rooms, large areas, places you can go and eat. Interestingly, restaurants and hotels aren’t just a sea of tables either: you can sit at a bar, at the courtyard, on a couch. And think how the family kitchen and living room has changed. But the majority of schools still have traditional classrooms.” According to Mary, this is truly human-centred design, that can be applied to any learning environment.
“Even as we densify and vertical schools become more common, we have to think carefully about what we do. Once the buildings are constructed, they’ll be there for a hundred years,” she says. “We need to think carefully so that the pedagogy can evolve. We need simple buildings, with strong character, that allow for a more complex interior fit-out with a variety of furnishings: tables of low and writing height, work benches, spaces for finished work and work in progress. Spaces for relaxation, areas for food preparation.” Mary says that architects and designers are more than capable of coming up with excellent solutions, but their focus needs to be on the nature of the experience, how many people will be involved and the services they will need.
“I am confident now, I see this happening,” says Mary. “Victoria needs to build many more schools in the next few years, so it’s in the interest of the government to research, and get it right. I am confident that they will.”
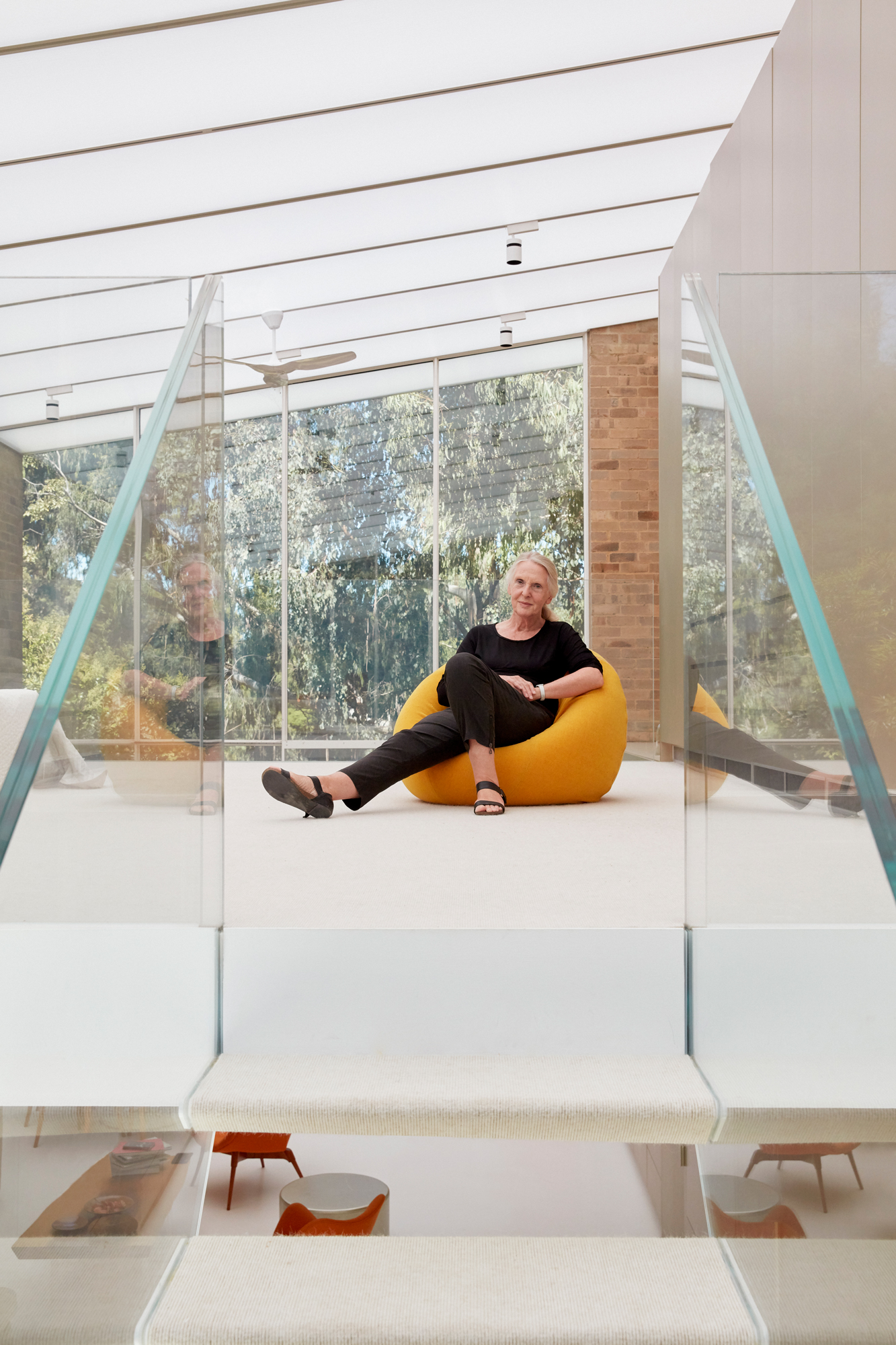
We cannot thank enough Mary for taking her time to chat with us about her life’s work. Check out The Featherston Archive for a deep dive into Mary and Grant’s design legacy, including Mary’s work on learning environments. This article also appears in AP#11: Transitions.