Evolving Beijing’s hutongs at Micro Yuan’er
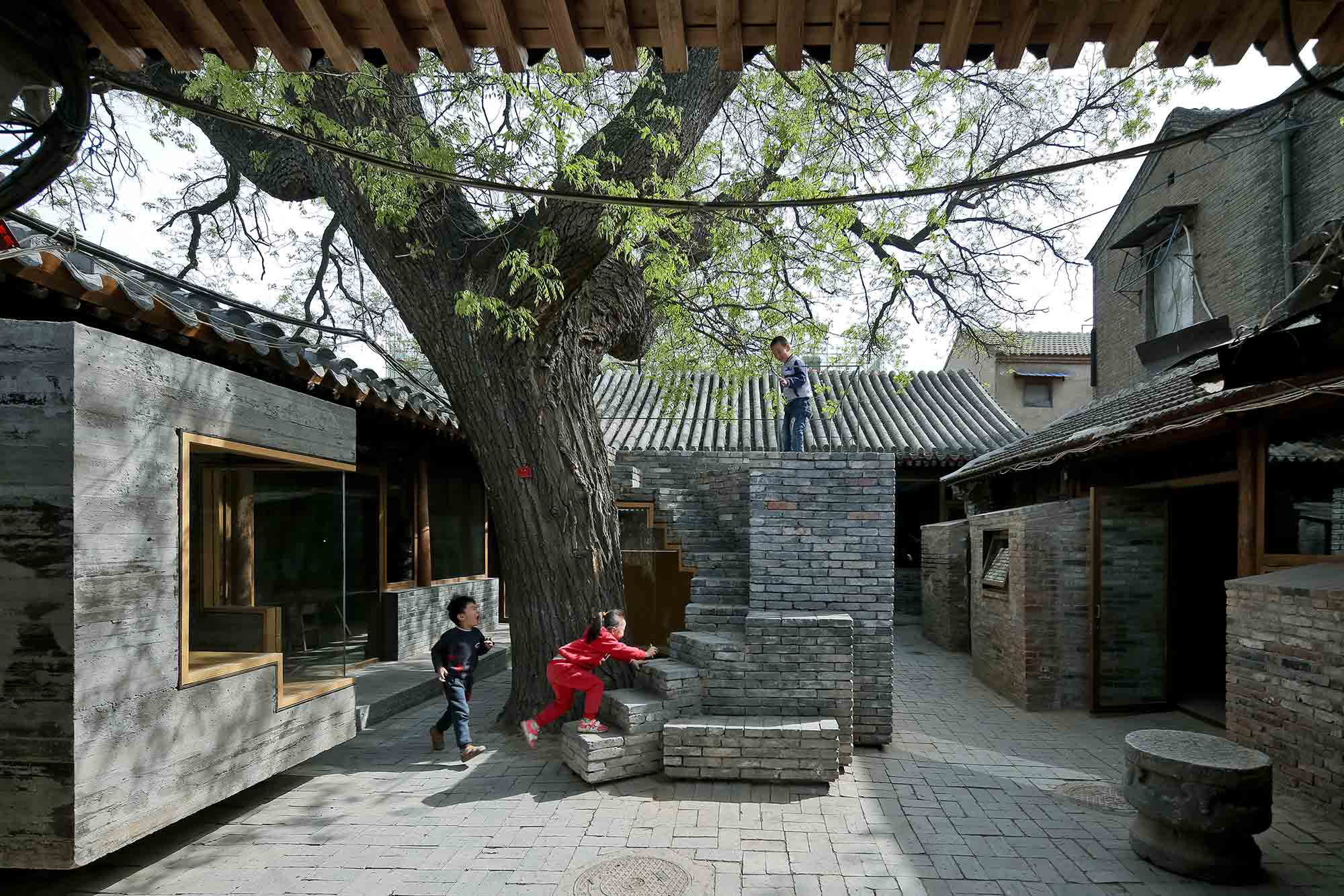
Walking down a Beijing hutong (‘narrow street’) can feel like you’ve stumbled into a big, slightly chaotic, family home. There are always people hanging around, street furniture arranged for conversations, washing hanging out to dry, bikes scattered about.
Beijing’s old low-rise neighbourhoods, made up of narrow alleyways and courtyard houses, bring a vital human scale to the capital’s cityscape, otherwise dominated by dense apartment blocks, imposing government buildings and ‘starchitecture’. But there are serious challenges to bringing ageing housing infrastructure into the 21st century, especially in a city fast approaching 22 million people, where whole neighbourhoods are transitioning from public to semi-public, semi-private to private, sometimes at breakneck speed.
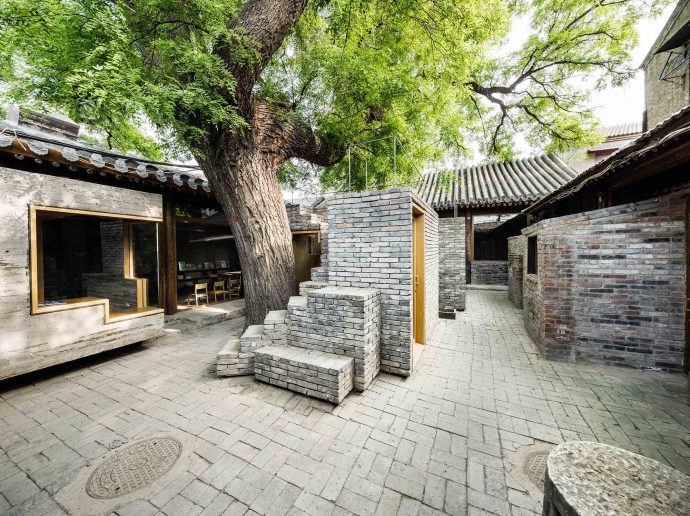
The personality and energy of Beijing’s hutong areas is deeply embedded in how they have evolved over centuries, and continue to be reinvented. They are living organisms, experiments in multi-layered histories and informal architectures. Many of the changes to traditional courtyard dwellings, such as subdivisions and add-ons, can be traced back to the post-1949 collectivisation of Beijing’s housing stock, giving siheyuan, or ‘courtyard house’, another name in Beijing vernacular: dazayuan, which literally translates to ‘big messy courtyard’. The city’s culture of flux has changed hutong streetscapes irreversibly, yet the emphasis on social interactivity is, in a way, sympathetic to the character of the original structures, which were built for multi-generational living.
It’s been two years since Zhang Ke, founder of ZAO/standardarchitecture, unveiled the pilot project Micro Yuan’er Children’s Library and Art Centre inside a modest 145 square metre dazayuan at 8 Cha’er Hutong, Dashilar, a popular hutong area situated just south of Tiananmen Square.
A graduate of Tsinghua and Harvard universities, Zhang’s human-centric architectural practice has received a number of international accolades since he started the studio in 2001 (most recently, the prestigious Alvar Aalto Medal in 2017). Micro Yuan’er is one of a number of ZAO/standardarchitecture’s self-initiated hutong renewal projects in Beijing. In an interview via WeChat, Zhang reflects: “I think one of the most interesting facts of the Micro Yuan’er is [that] no designers wanted to take on the challenge, because there were quite a few families still living inside. The government thinks this situation is very difficult for renewal. But we felt from the very beginning that this co-living situation is what could make the project more typical, in the overall old city-wide scenario.”
Micro Yuan’er started with the objective of charting an alternative course for the preservation of courtyard houses, which in the past have either been razed or redeveloped in what Zhang describes as “an easier way” – as tabula rasa. Instead, ZAO/standardarchitecture have introduced a more critical approach to hutong renewal, “preserving the original fabric in its right scale, without having to fake the old look.”
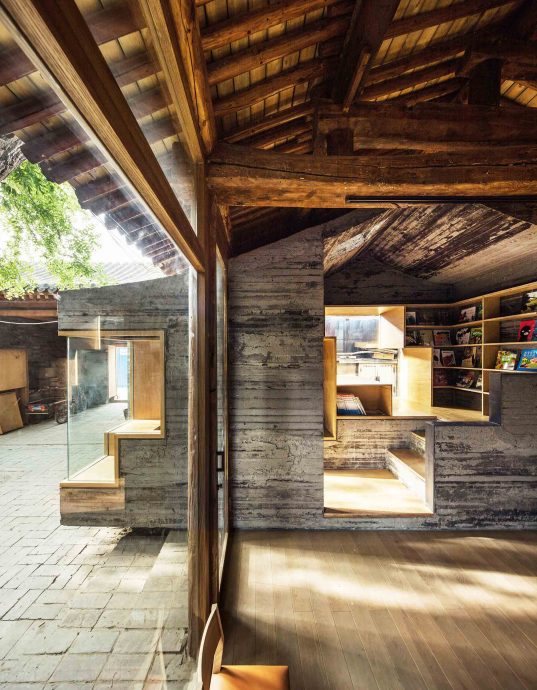
Micro Yuan’er is a series of five-to-seven small-scale, multi-functional spaces that face onto a central internal courtyard. The structure is executed in a mix of recycled grey bricks and plywood, but also concrete, which ZAO/standardarchitecture have modified by mixing in Chinese ink to create a tone that is more consistent with the look of the original grey bricks.
“I think what’s really attractive about Micro Yuan’er in terms of material is that it recognises what used to be there, as it was. At the same time, we’re not faking the new as the old. What’s new, as expressed in the material, is not shouting aloud or standing out in sharp contrast,” Zhang explains.
At the heart of the courtyard is a large scholar tree, encircled by a kid-scale terrace that sets the tone for the courtyard as a place for play. Even the space under the tree has been repurposed as a “small, tiny, tiny art space for the children to display their work,” says Zhang.
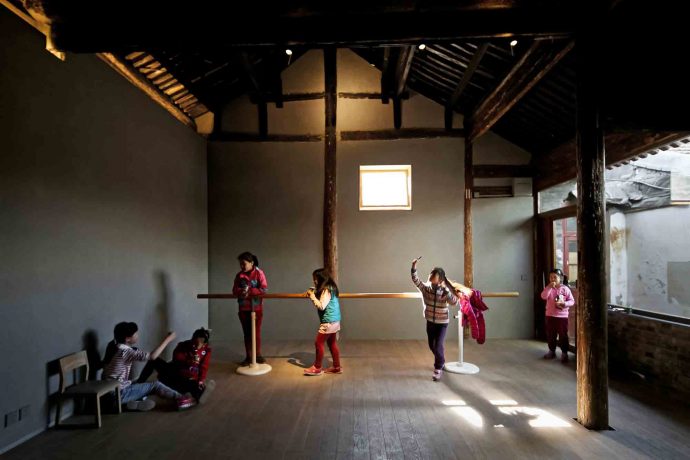
Micro Yuan’er is an active drop-in space for kids in the Dashilar community to hang out, read and relax outside of school hours. They share the space with residents, whose access is also via the courtyard, and who still use the outdoor spaces for cooking and cleaning. Not long ago, the site was occupied exclusively by more than a dozen families. Over the past five decades, the residents built their own functional add-on rooms, reorganising the courtyard’s original blueprint to serve their specific needs. It’s these personal, ad hoc layers that Micro-Yuan’er embraces.
The site’s caretaker is an elderly neighbour who opens the space of a morning, and locks it in the evening. For many local kids, whose parents might run a small shopfront business in the area (a popular tourist hub) and work long hours, Micro Yuan’er offers a sheltered and peaceful place where they can escape and do their homework, away from the distractions of the bustling shopping strips nearby.
Zhang reflects: “We have the children of [domestic] migrant workers, vendors, as well as residents who have been living here for generations. They are equally enjoying a space that’s completely free of charge. This is something that in the beginning we were not sure could work in the long term, but after a year-and-a-half of operation, we are becoming more and more confident that this is something that both space-wise and program-wise is much needed for the old city in Beijing, and is probably also true for elsewhere in China, and even around the world.”
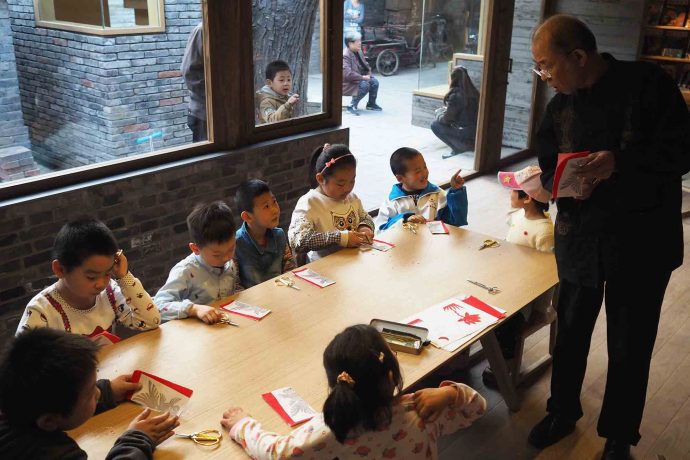
The space also serves as an of ideas platform of sorts. Local and international artists are invited by coordinator Jia Lin to lead workshops for and with the kids, introducing new skills and ideas: from voguing to videography. For the last workshop of 2017, Belgian-born Tanzania-based artist Delphine Buysse led a field study for kids of all ages, inviting them into the Micro Yuan’er and the alleyway to find and trace patterns. The Sunday workshop was drawn out across the whole afternoon, interspersed with games of hide-and-seek and reading books in the library. Some parents came along to supervise; some kids took themselves.
These programs are run by a small team employed by ZAO/standardarchitecture in partnership with the Dashilar Project, an organisation tasked by the area’s developers to oversee the alternative development model which ZAO/standardarchitecture and a handful of other studios are pioneering.
Dashilar Project identifies issues such as high population density, lack of public infrastructure, environmental challenges, outdated business types, and strict government control over construction in historical districts as major challenges to the revitalisation of the area. In response, the team is working with artists, architects and entrepreneurs to explore new methodologies for small-scale interventions and experimentations with both the hard and soft infrastructures of Dashilar. But not all of these interventions have necessarily been embraced by the local community. The gentrification factor, and the role creatives play in exaggerating or accelerating this process, is something that Zhang is acutely aware of. That’s why Micro Yuan’er stands out.
ZAO/standardarchitecture’s commitment to creating methodologies for upgrading courtyards in a way that acknowledges, rather than erases, recent history is critical. But the courtyard’s accessibility to its whole community, both old and new, is even more powerful; there exists a willingness for the courtyard to be changed and reclaimed by its many residents and users. At the core of Zhang’s thinking is a deep respect for the complexities of the neighbourhood that ZAO/standardarchitecture is helping to shape: “[Dashilar] is attractive because of its chaos and co-existence of everything that you can read about the city.”