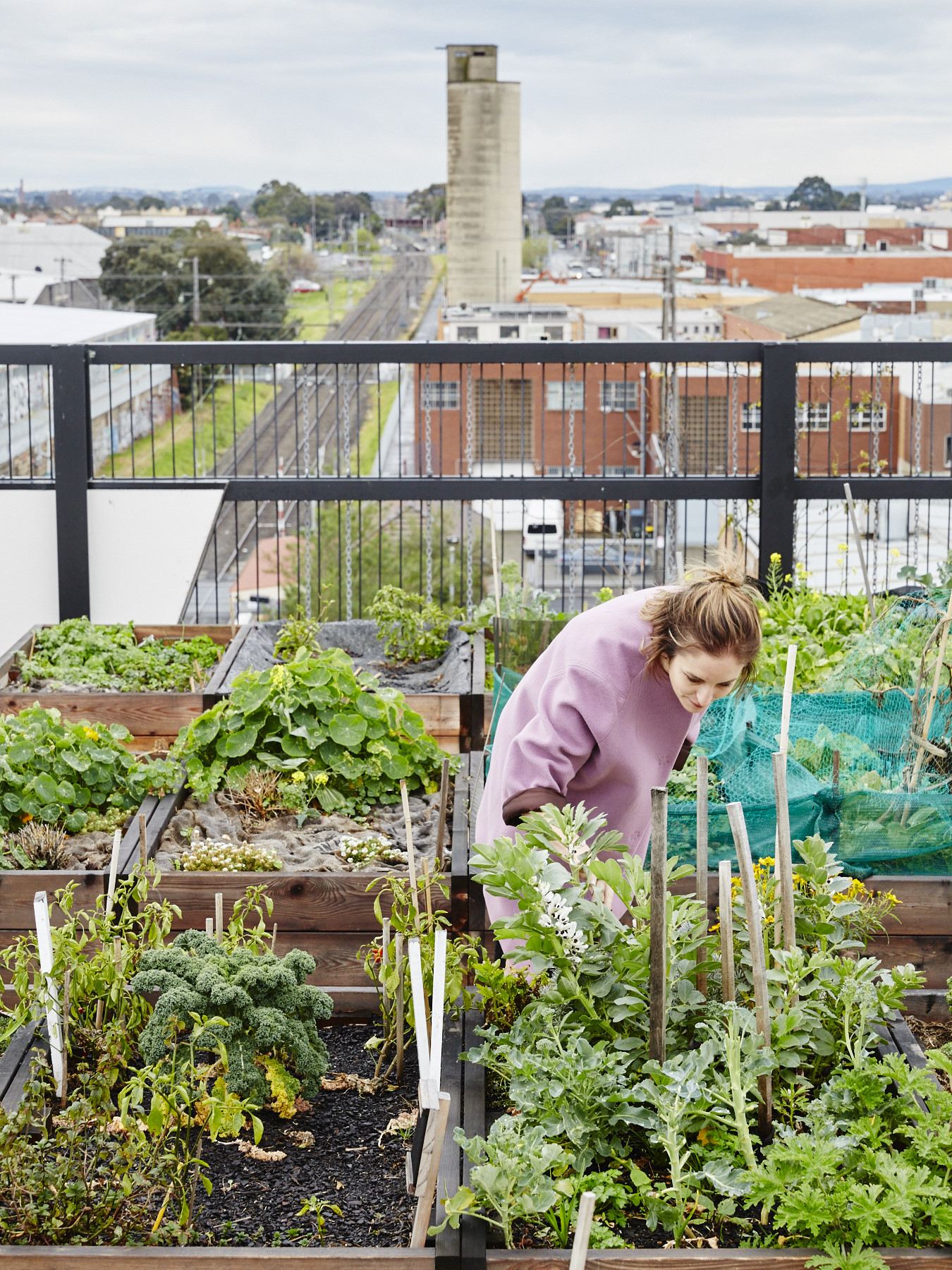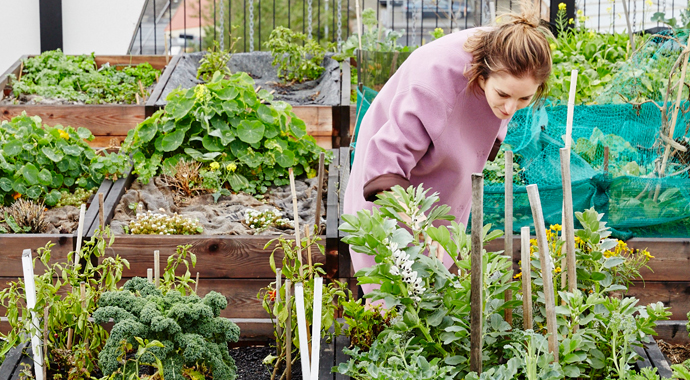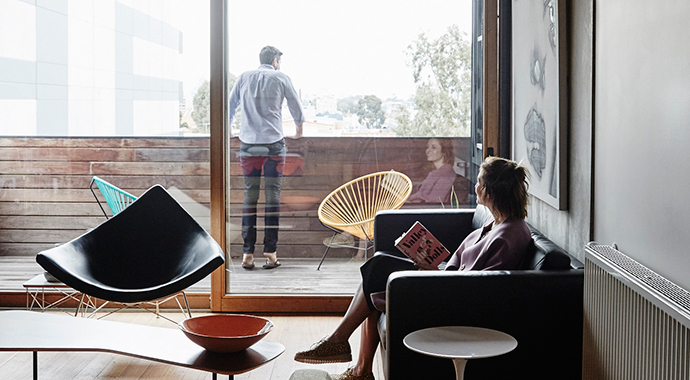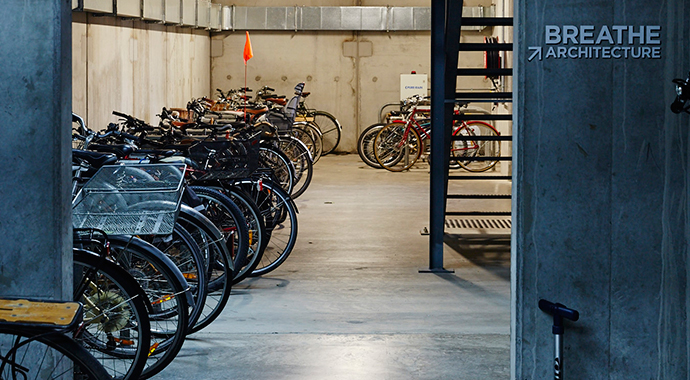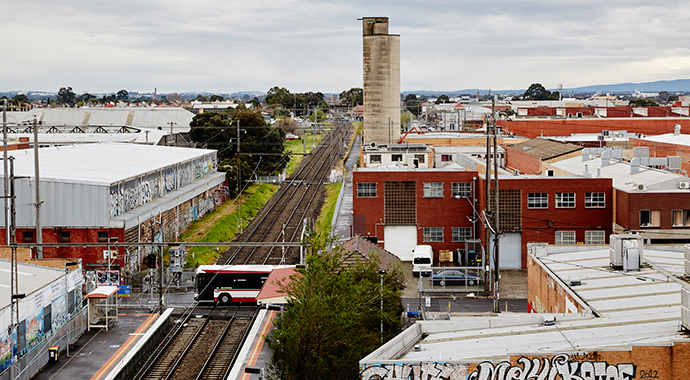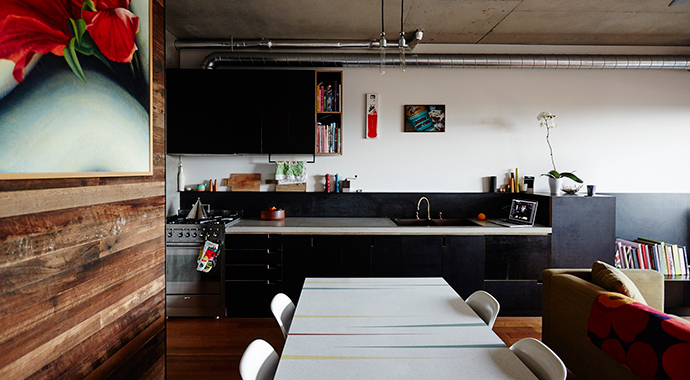The Commons raises the bar for environmental and social sustainability
Designed by Brunswick-based Breathe Architecture, The Commons is a considered alternative to the rapid-fire inner city multi-residential developments of the 1990s and early 2000s. Environmental and social sustainability is at the core of The Commons’ architecture, so much so that Breathe’s Jeremy McLeod has moved not only his practice, but his family, into the building.
On the streetscape, The Commons sits tightly amongst a convergence of railway, bicycle path, and the dense knit of residential and commercial spaces behind Sydney Road. A side street address, its main entrance faces what is currently a clutter of seemingly ad hoc car parking and building works signs, with neighbouring addresses on the cul de sac operating as businesses, or built up into flats or townhouses. This even includes a soon-to-be sister project, currently known as The Nightingale apartments, directly opposite. In fact, approaching The Commons by road means approaching from its least conspicuous side. The Commons has zero car spaces in favour of a shared on-street GoGet. Designed to eschew cars, it is fitting that this building positions itself directly onto the adjacent Upfield rail line and shared bicycle path.
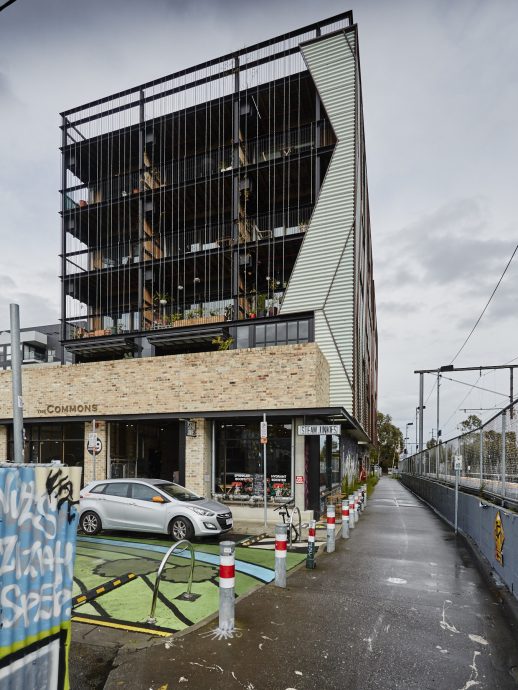
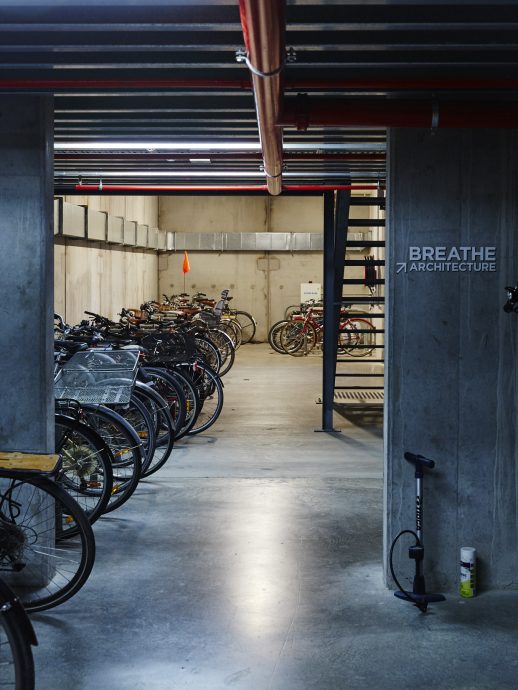
The Commons has been the subject of much media and industry attention since its completion at the end of 2013. Designed by Brunswick-based Breathe Architecture, and developed with small footprint developer Small Giants, The Commons is a considered alternative to the rapid-fire, often poorly designed and constructed inner city multi-residential developments of the 1990s and early 2000s. Environmental and social sustainability is at the core of The Commons’ architecture, so much so that Breathe’s director Jeremy McLeod has moved not only his practice, but his family, into the building. Where The Commons reduces its footprint – no air conditioning, no second bathrooms and no individual laundries – it simultaneously maximises affordability and liveability for its residents through shared communal spaces, solid construction, natural ventilation and light.
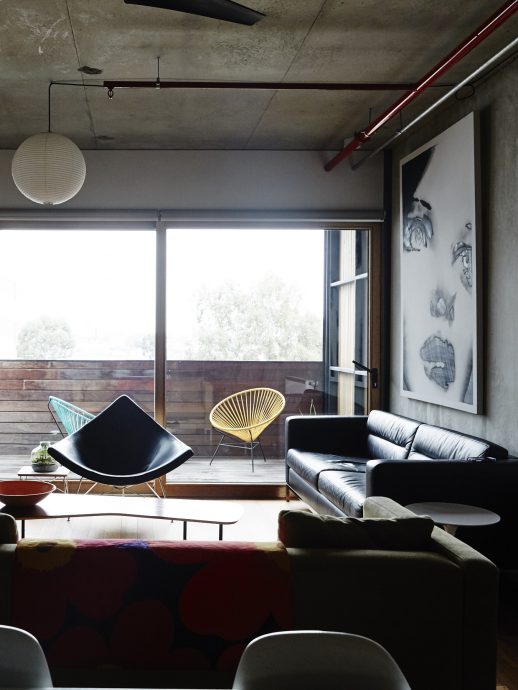
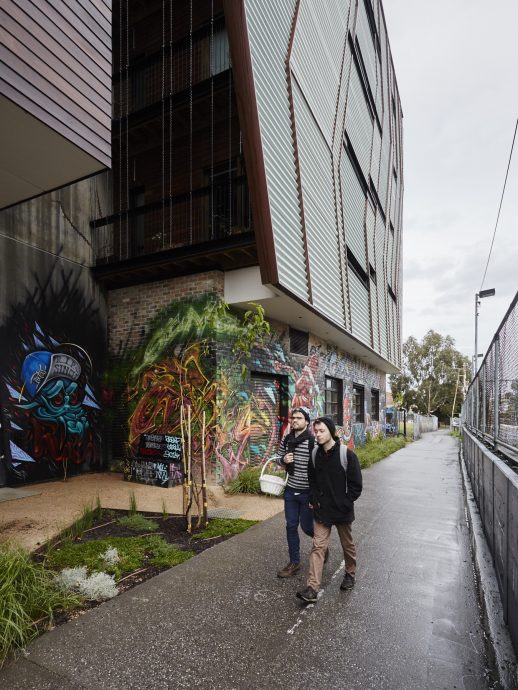
The Commons’ corner café is the main presence at street level, in a ground storey frontage of brickwork almost disguising it as yet another old, low rise warehouse or workshop, albeit a renovated one. The main entrance is deeply recessed from the street front, and behind its glass door, a spacious, central corridor reaches back. A colorful, speckled mottle of graffiti-painted brickwork immediately announces the theme of recycling and reuse. The bricks were sourced from an existing on-site wall, rearranged and incorporated into the new building’s foyer. At the rear, a large room extends with racks for more than 60 bicycles. To the right, through another glass door, a stairway rises the full height of the building with west-facing glazing. To the left, past a large circular painted-on black board covered in chalked announcements, stands the lift well. Through here, I journey upwards to meet our hosts, Kate, who works at The Australian Ballet, and Jason, a graphic designer.
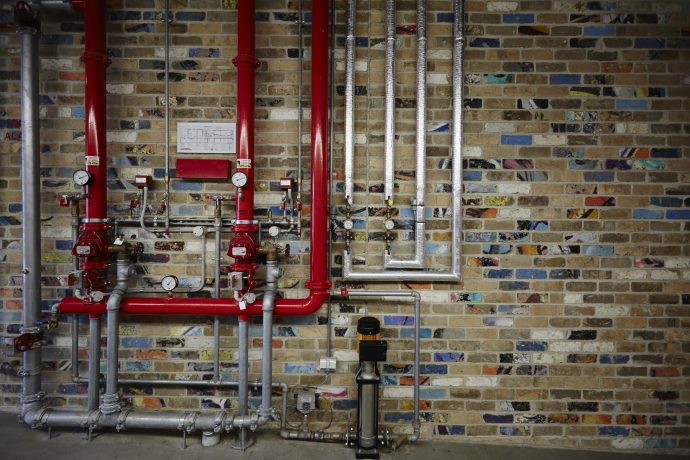
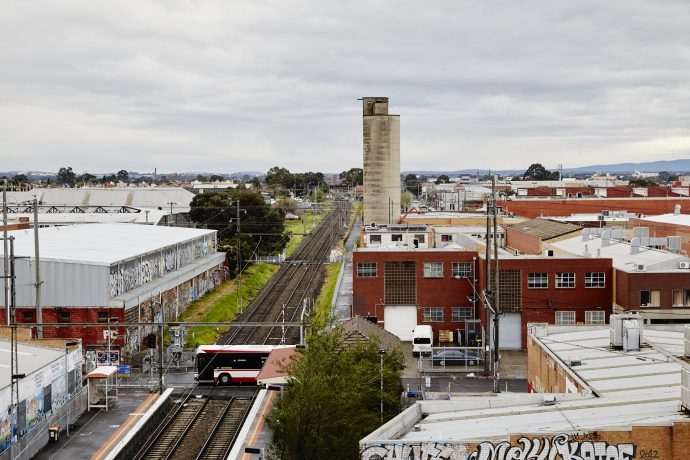
Despite the recent hype, the first time Kate and Jason heard of The Commons was through a real estate rental ad. Not having a car became an advantage when they decided to move to Brunswick – both can travel to work and beyond by train, tram, foot or bike. On their free days, they find almost anything they need just by walking down Sydney Road.
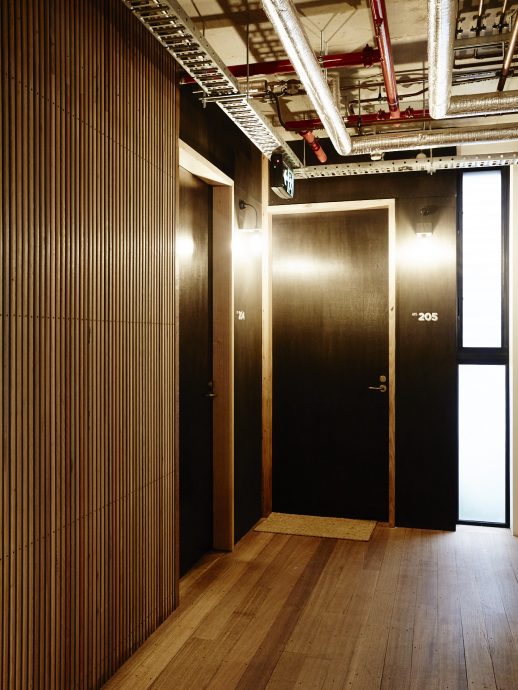
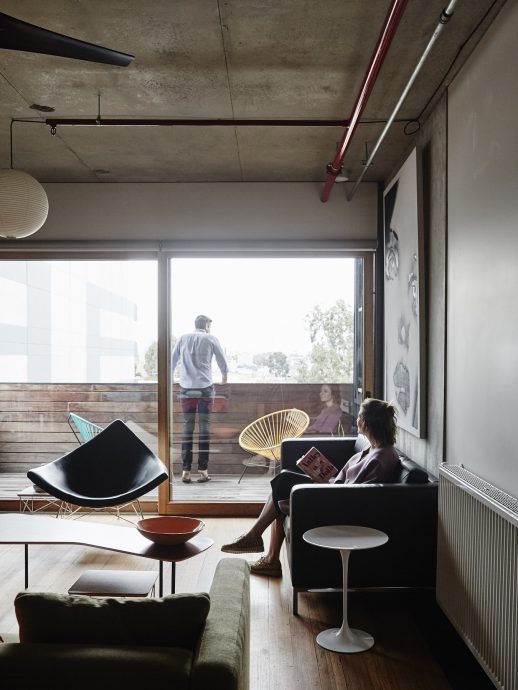
The entrance to their apartment opens onto a long corridor, leading to an open plan living space with a view south, across Brunswick and Carlton and onto Melbourne’s central business district. The plan is not dissimilar to a single fronted terrace, with two bedrooms and bathroom along the left hand side. Between the two bedrooms, the bathroom’s external wall is recessed, creating an open light well and a line of sight between the bedroom windows (perhaps in anticipation of construction on the site to the east, there are no windows directly onto that perimeter). Walking to the end of the corridor, the kitchen and long living room take up the width of the plan. The kitchen runs along the left, eastern wall, with black formply joinery extending from cupboards and shelves into a low bench turned with cushions into a fixed, living room day bed. Daylight fills the room from the south by a near fully glazed wall made up of only two large panes. One is a sliding door onto the large covered balcony that seems an extension of the interior. The finishes are minimal – raw, even – yet warm. The chipped concrete kitchen bench was poured in situ and matches the concrete finish walls and ceilings, as do the exposed service pipes and extensive copper fixtures (including the bathroom’s tap work, rails and towel racks). The formply joinery and day bed are repeated in the bedrooms, albeit on a smaller scale. Kate describes the quiet of the space, noting that despite being separated only by a bike path from the railway line, the passing trains are almost inaudible. At most, the pair notice the occasional early morning window vibration. The apartment has two hydronic heaters, although the unit in the main living space is the only one they need to use. By design, the lack of air conditioners presents no problem, with the couple finding the combination of the building’s insulation and ceiling fans more than satisfactory.
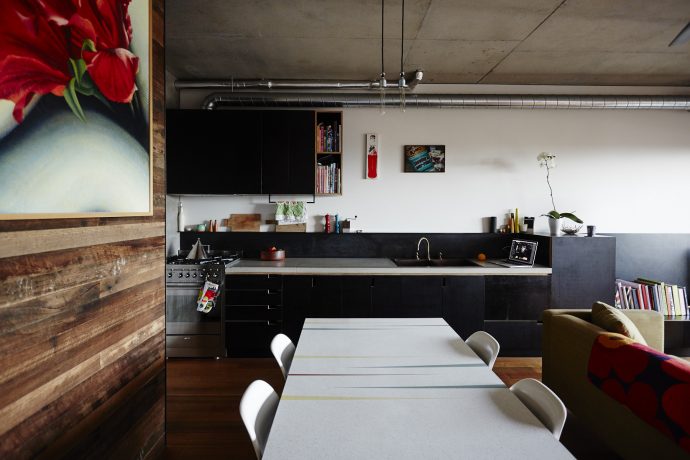
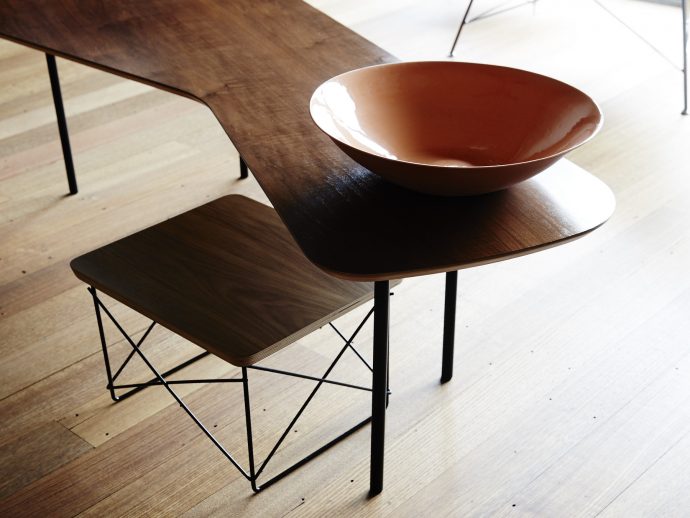
Rumour has it that one night, a fire alarm led to the residents ‘evacuating’ to a bar on Sydney Road where convivial drinking ensued. And when I ask the couple to share their favourite aspects of life here, it is the sense of community that they identify first – neighbourly rooftop parties, gatherings, and progressive dinners. “The laundry is the real ice breaker, where you really talk to someone for the first time”, says Kate. Divided off by the lift wells, the laundry and storage shed, the southern side of the roof is set out with a permanent canopy to shelter seating and a barbeque. For more significant gatherings, the laundry’s long window has served as a bar, while its other main repurposing has involved creating space for beehives, tended by the residents. Across the roof, solar energy and water collection go to the building’s common facilities, including the lifts and lighting, and the watering of vegetable beds that cover the northern side of the roof. Each residence comes with its own garden beds. Though over time, different households have begun to share their plots to grow and group the same foods together. Kate and Jason’s even includes an olive tree.
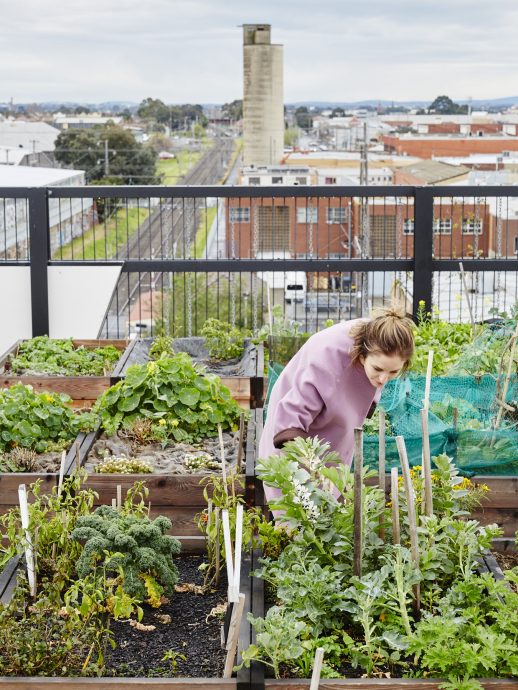
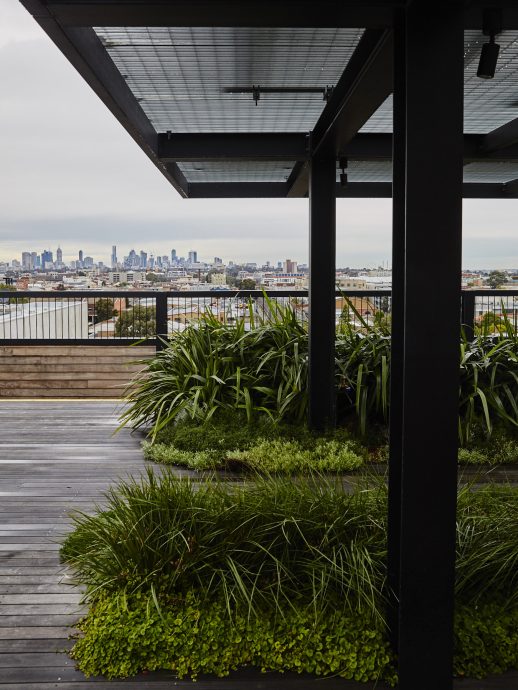
As a different model of housing, The Commons is one that scales back certain elements for the purpose of enhancing or activating others. Environmentally and energy efficient technology and design in the building are intended not only as a selling point, but also so that the costs of construction (and ultimately the apartment prices) can be allocated differently, or even reduced. Not many Brunswick developments can boast residents who are such fans of their apartment’s aesthetic, build quality or sound and thermal insulation. Yet, while the price of a new apartment is lowered by not having a car park, The Commons relies on proximity to public transport, and on the buyer or resident not needing or owning a car. Even if The Commons is emulated as a model for other projects, each project will require its own particular set of efficiencies to match its location and buyers’ needs.
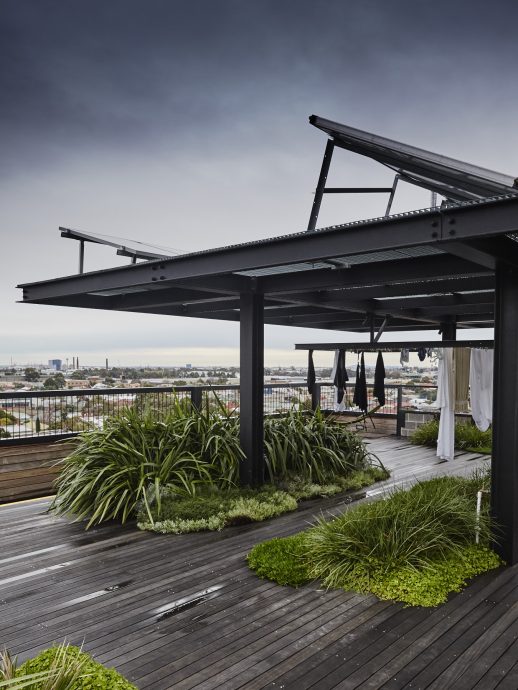
Speaking to Kate and Jason, it is clear that if done well, a multi-residential building designed to reduce one’s environmental footprint can be a highly attractive place to live. The couple have been impressed enough by their rental experience that they have bought off-the-plan into The Nightingale across the road. What are they most looking forward to in their next home? Sitting on the balcony, watching their old olive tree continue to grow.
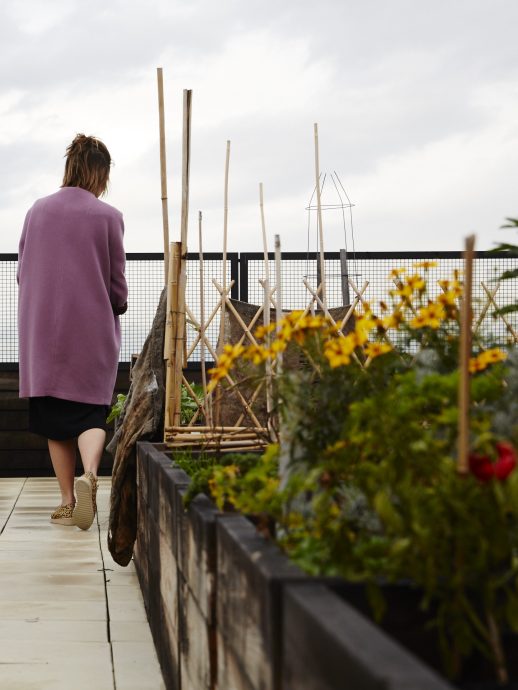
A huge thank you to Kate and Jason for welcoming the James duo into their home and rooftop garden. To find out more about Breathe Architecture, visit: breathe.com.au.
