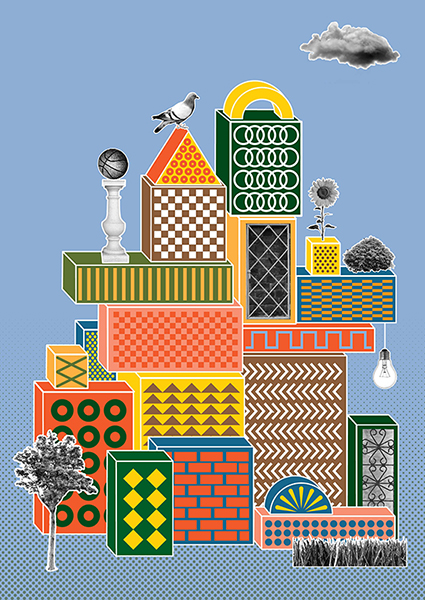The Architecture of Wellbeing

In the birthing suite, we took down the non-descript floral prints, lowered the beige venetians and dimmed as many of the fluorescent lights as we were allowed. To mask the hum of the heart monitors, I tried to transport myself to Iceland – Bjork and Jóhan Jóhannsson spun on repeat. A pillow from home and some comfy slippers could not mask the fact that I was about as far from a dark cave – where I wished to be – as I could get. I’ll spare you the details, but suffice to say, a healthy, wailing baby arrived into the cold, wipe-down world of the hospital. This was not the kind of birth-itecture I would choose.
Space – built, social or symbolic – is fundamental to our psychological, physical and ecological wellbeing. How do we find this space? This issue, we explore people and projects who encourage interconnectedness with the world around. We start on the roof with Tezuka Architects’inside/outside architecture, and the communal open air laundry at The Commons. we look at the clouds at Upper House, then get down on street level to discover the city’s underlying ecology. We bring the natural cycle indoors with plant purveyors Loose Leaf, while in Tokyo, we observe the largest urban farm-to-table operation in Japan. We see what art can do through the ambitious public interventions of HAWAPI, and the importance of creative freedom at Arts Projects Australia. We care for honey bees, those canaries in the ecological coalmine, by constructing a DIY swarm trap; upcycle old houseboats into a bustling cultural community in Amsterdam; and shape an exquisite home for a sculptor out of unwanted concrete. Here in Melbourne, this special issue coincides with the unveiling of AL_A’s MPavilion, which its architect, Amanda Levete, says will move “gently in the breeze… create the sensation of a tree canopy, with dappled light where you can see the sun, the sky – a dreamy atmosphere.” We look forward to seeing and sensing this space. See you under the digital treetops and the summer stars.