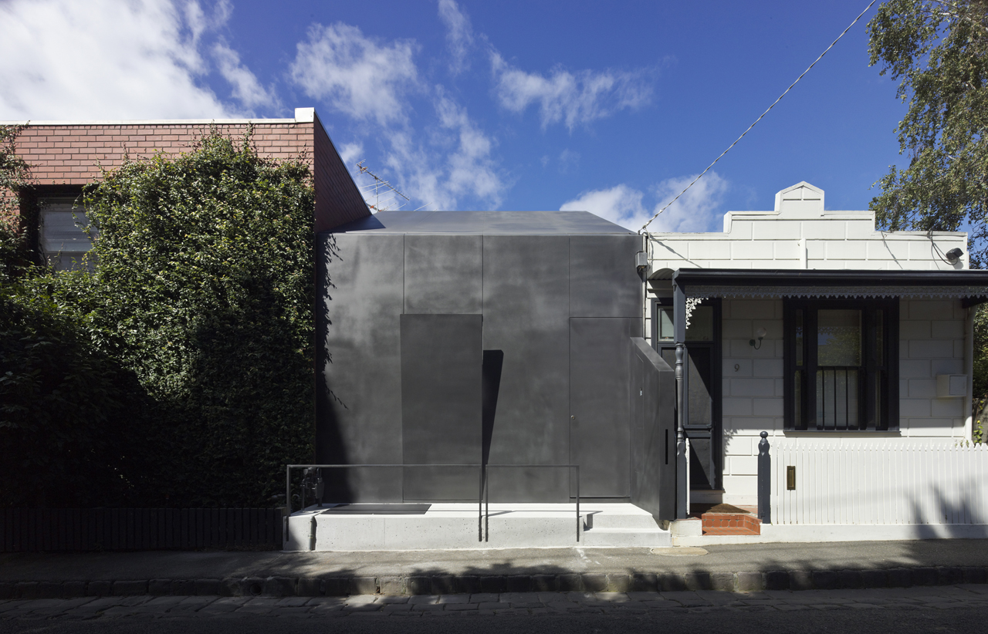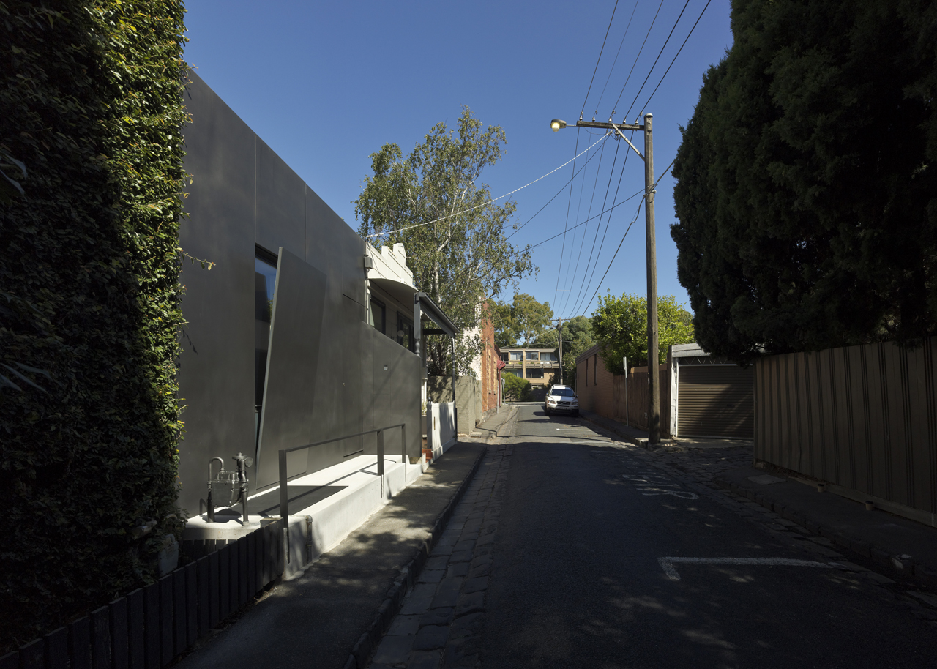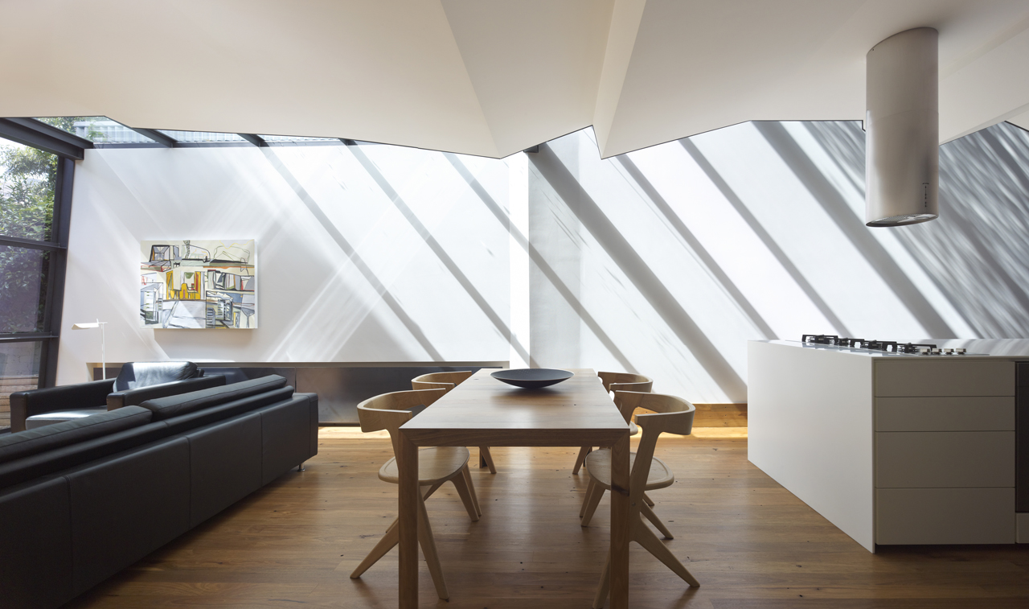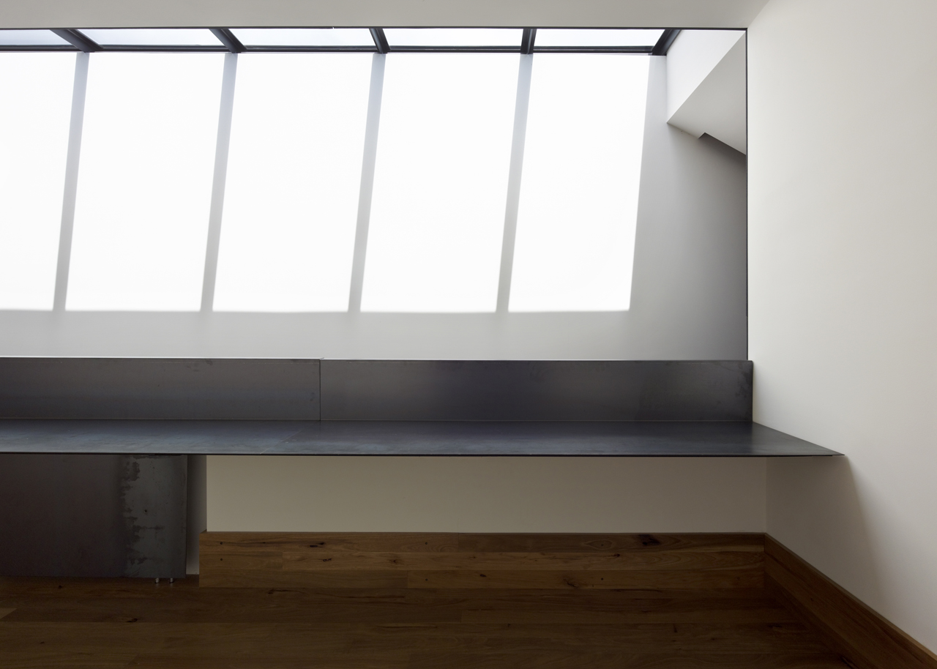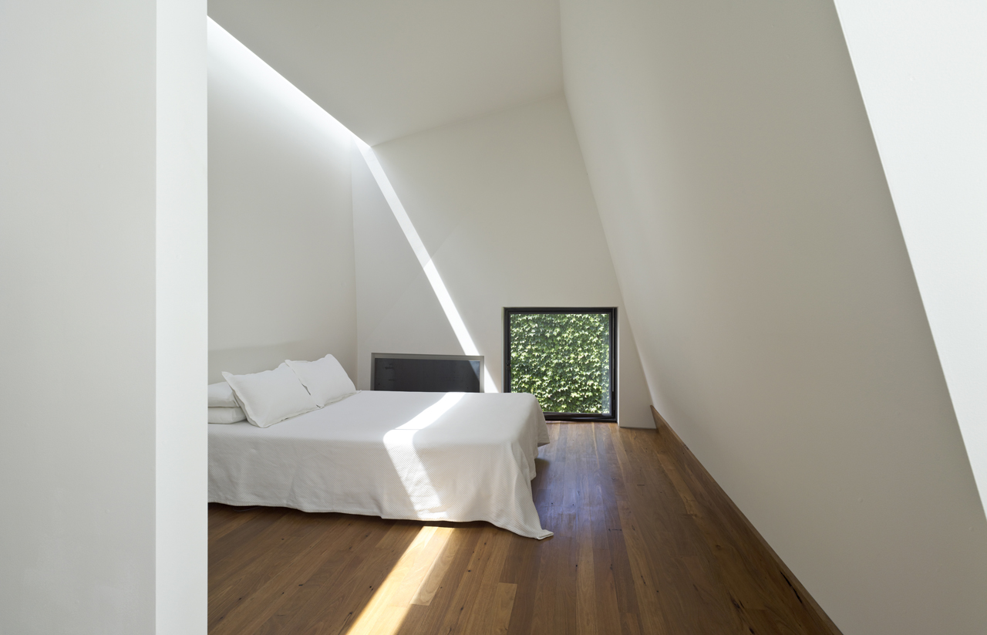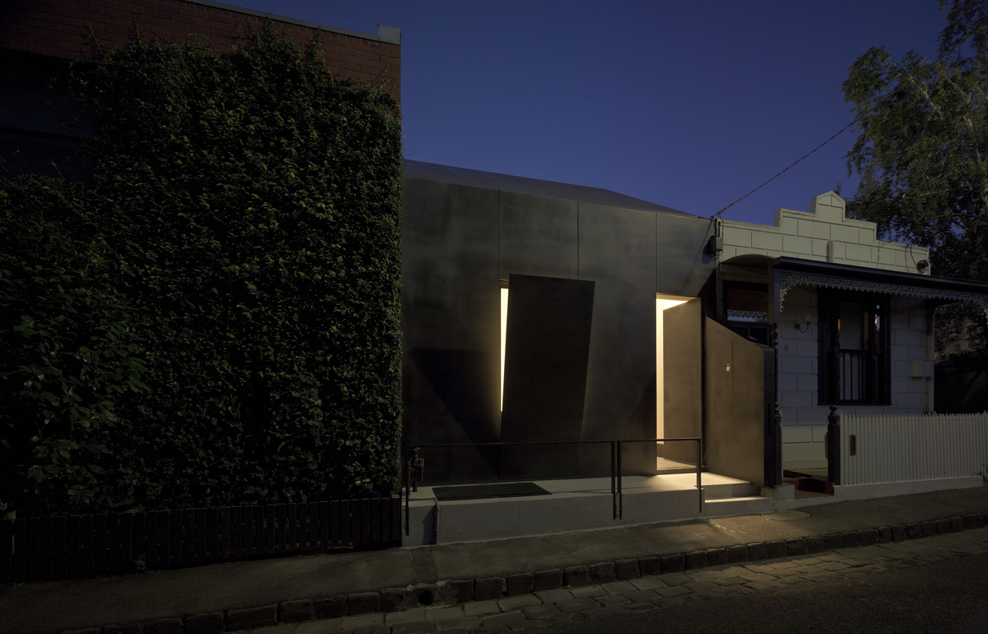Law Street House
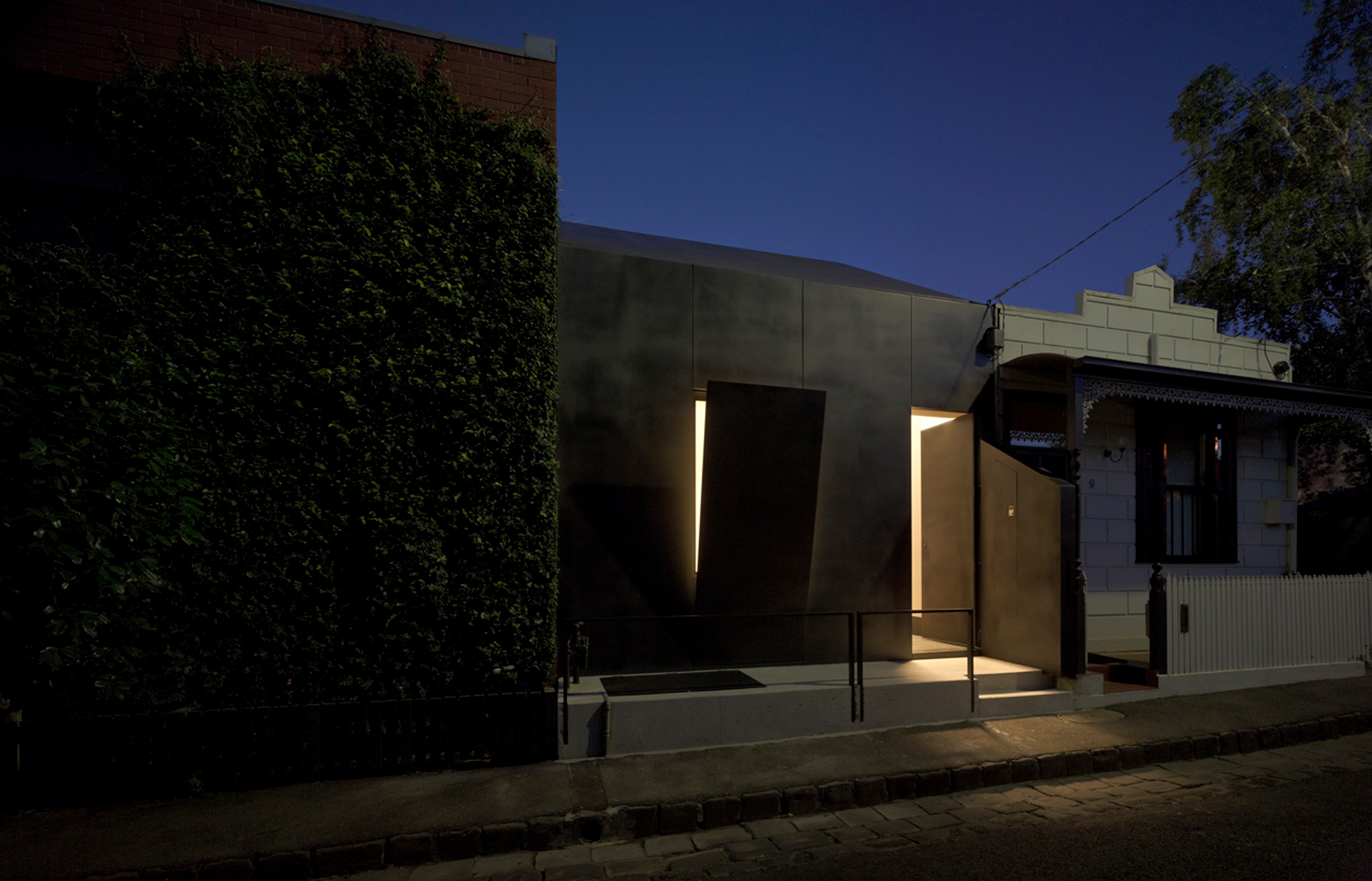
One of our favourite small footprint residential projects in Melbourne is the Law Street House, lovingly built by the hands of owner-architects, Bruno Mendes and Amy Muir of Muir Mendes. A poker-faced plate steel façade conceals the second storey within a cleverly-angled roof pitch. Overall the effect is clean and contemporary while retaining the quintessential ‘houseness’ of the site’s former Victorian worker’s cottage.
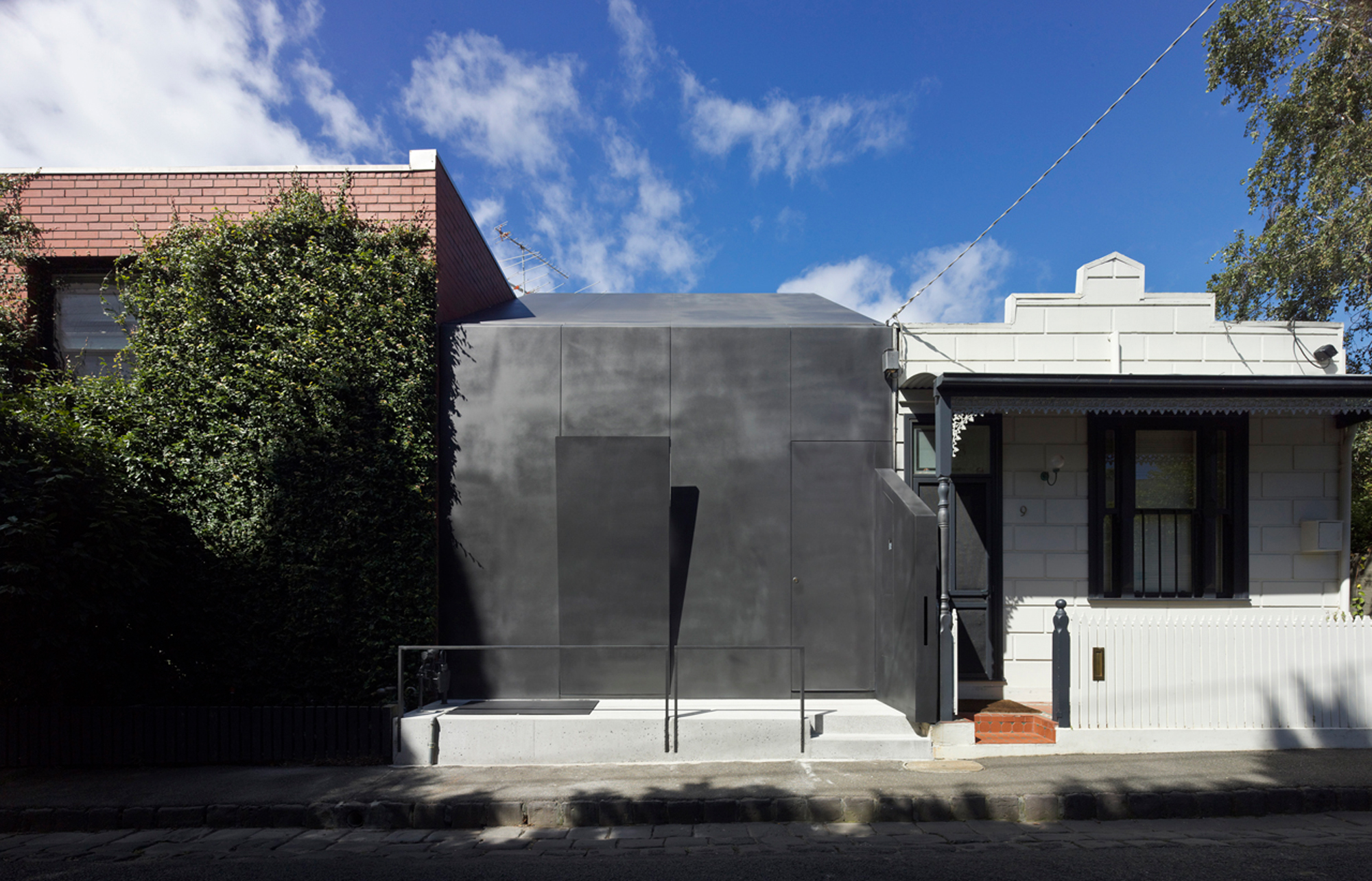
As a fundamentally collaborative profession, balancing the interests and desires of so many cooks (clients, builders, planners, financiers and neighbours, just to mention a few), architects can often feel a sense of detachment or loss of control once the construction phase begins (arguably earlier in some cases). The desire to construct using “one’s own hands” was the guiding principle behind Law Street for Bruno and Amy. Reflecting on the process, Amy says: “the house was always regarded as a project that would accelerate our education as architects. It provided a platform for experimentation and more importantly, the outcome was only to be compromised by our own limitations. Getting our hands dirty was very important. The immediate connection behind hand and mind is fundamental to creating and this is what we sought in setting about building the house”.
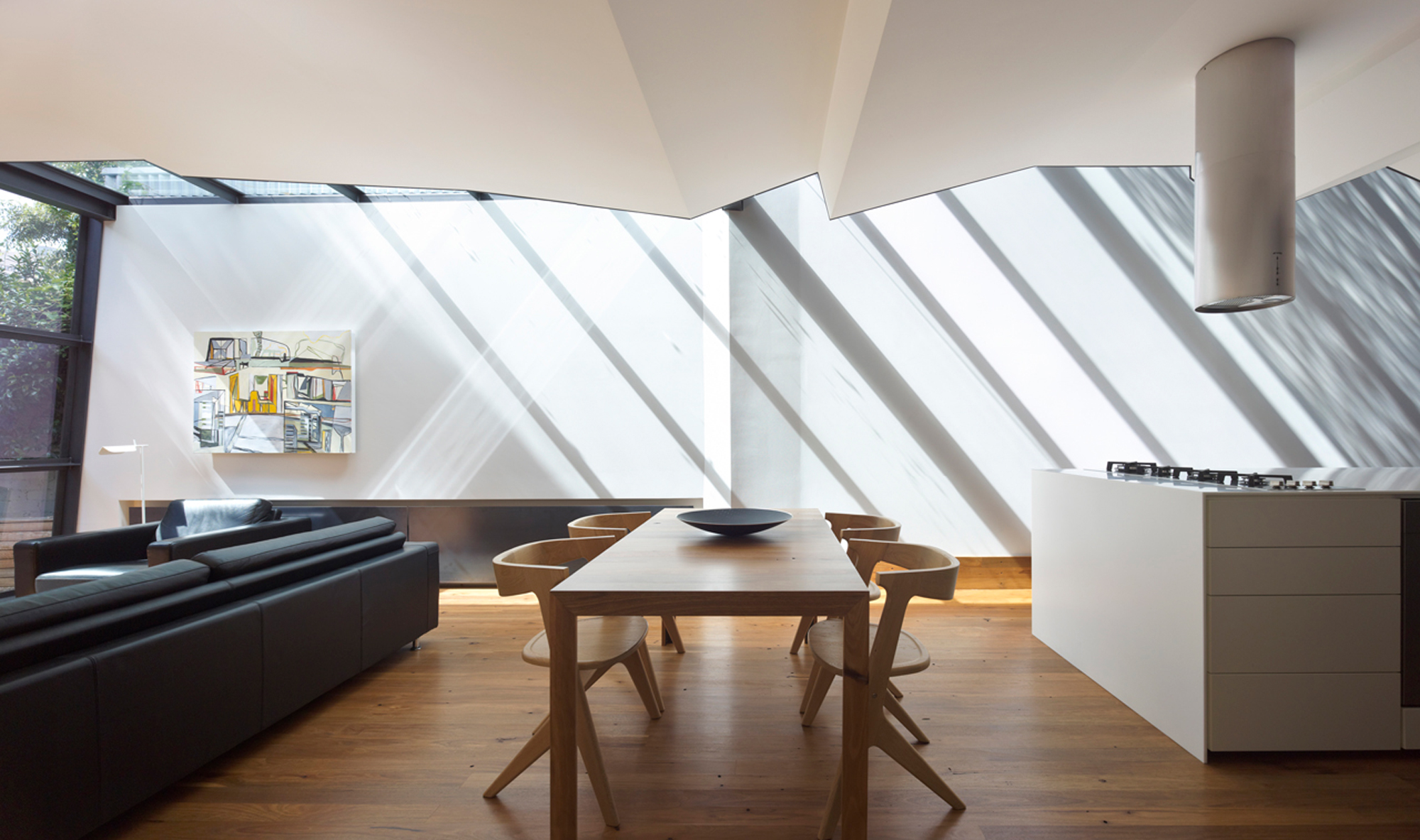
Working with Bruno’s father, Mendes senior, was also an integral part of the Law Street story. Joe Mendes manages steel fabrication for a large construction company. As the third link in the project team, Joe brought a wealth of experience and attention to detail to the build, offsetting the slower work of the novice builders. “Bruno and his father are very close and it was wonderful to watch them work together. Joe would constantly amaze us. His lateral, problem-solving brain never failed. He is a perfectionist and effectively mentored us through the build. There were times when Bruno and I would spend an entire 12-hour day trying to erect some scaffolding and would leave exhausted but proud that we had done a good job. The next morning, we would return to site only to discover that Joe, the perfectionist guardian angel, had made an early morning visit to adjust our handy work. We were constantly trying and then undoing and then finally getting it right”.
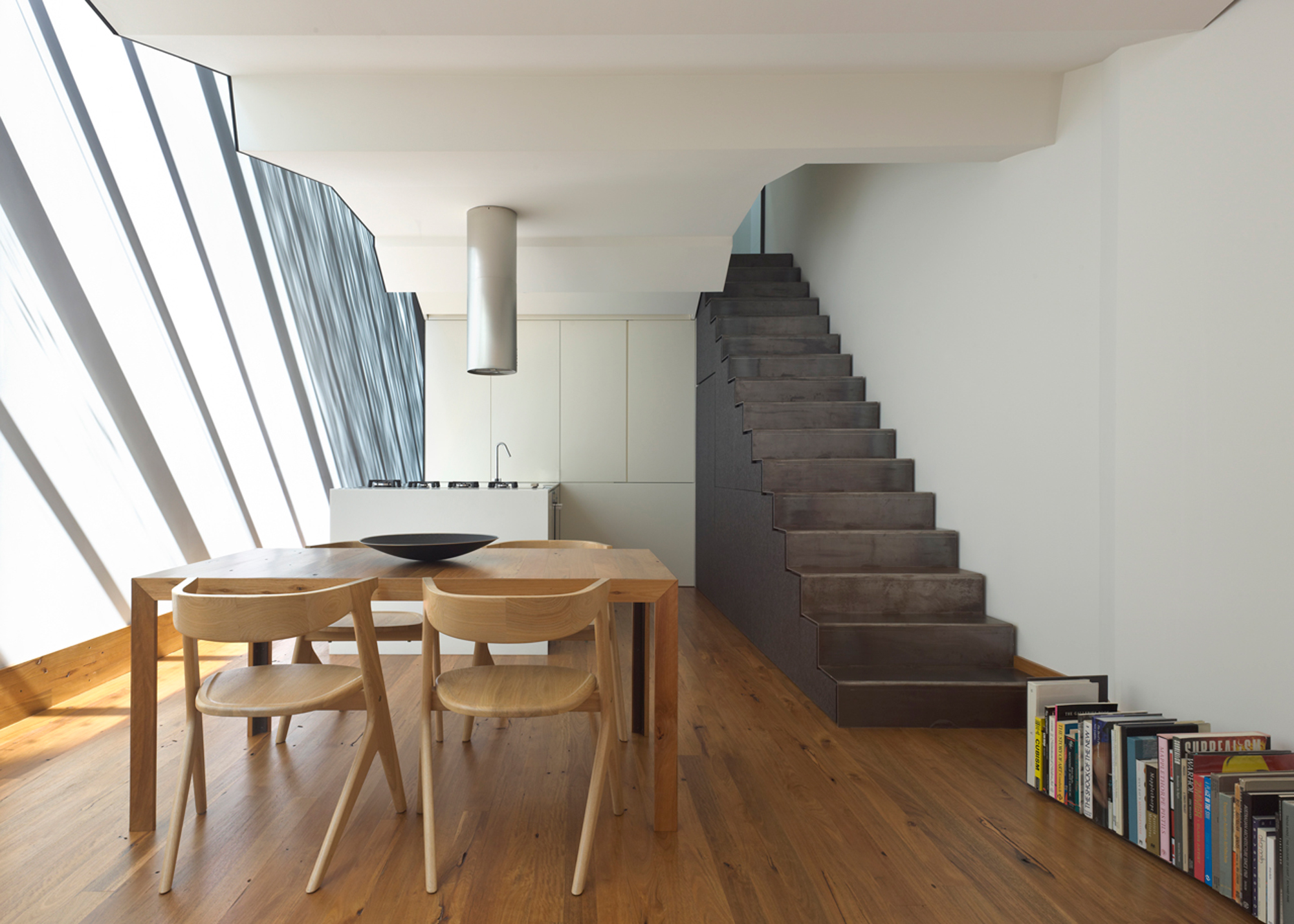
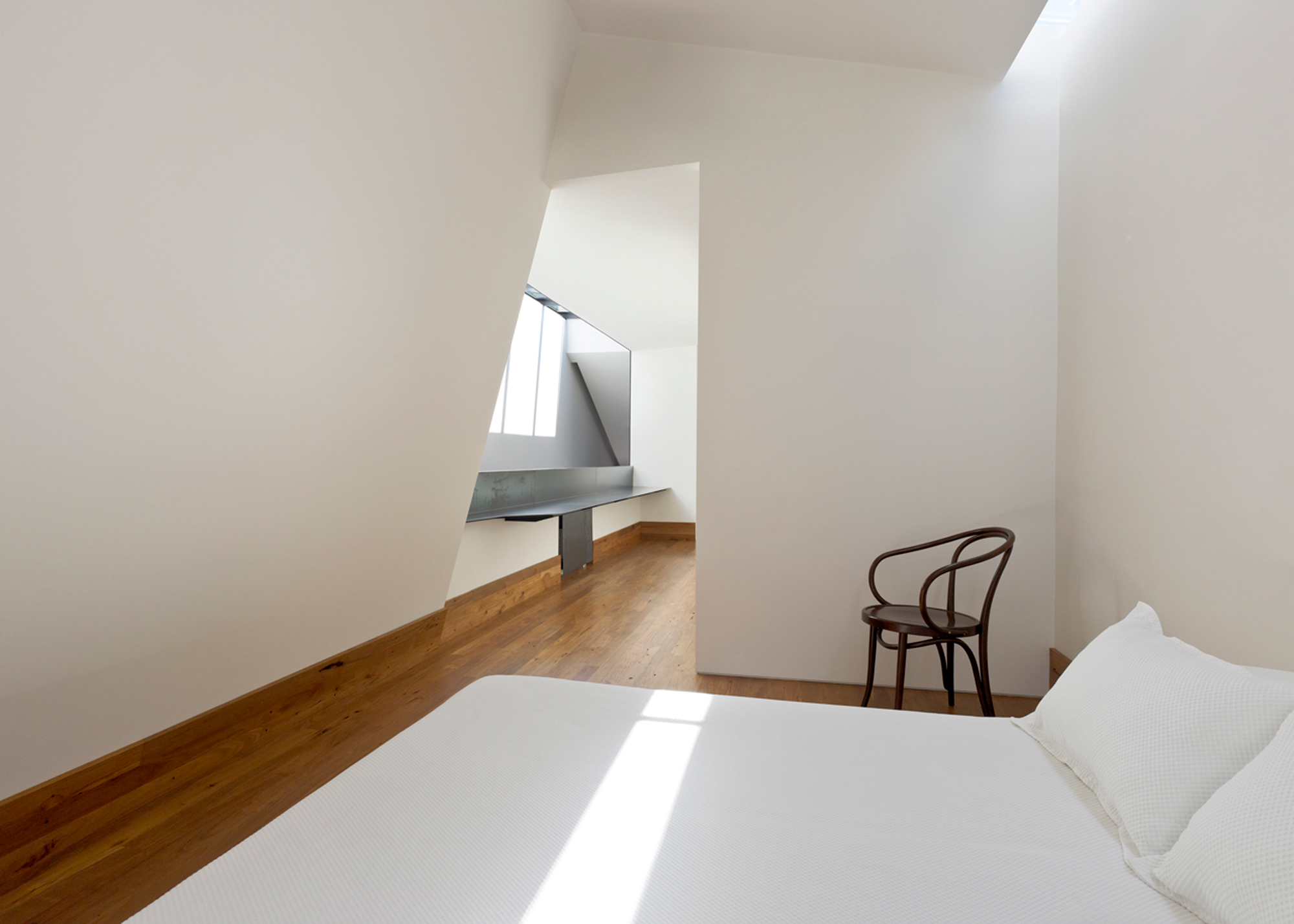
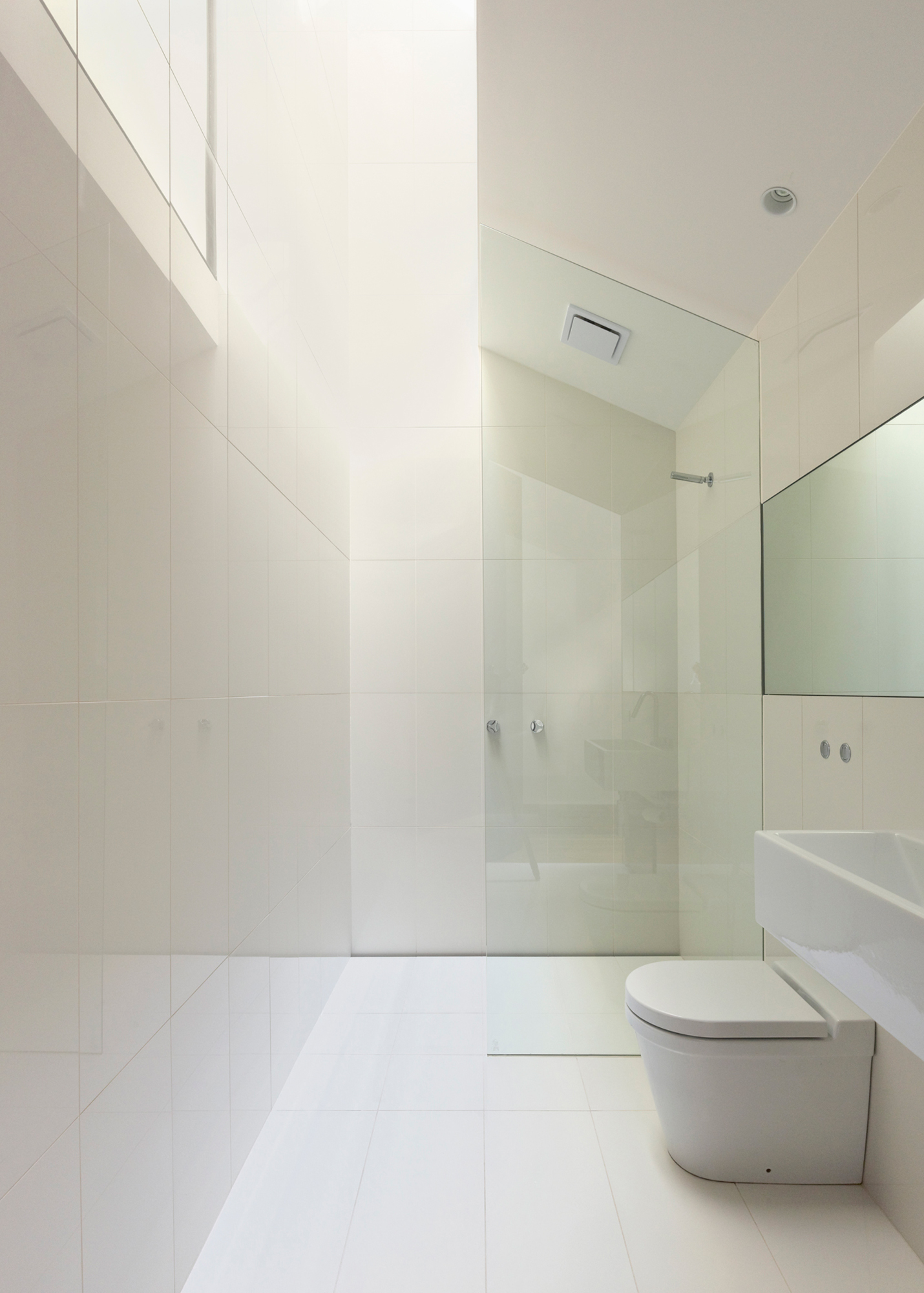
Given Joe’s line of work, steel was the obvious choice for the build, one that would allow for informed experimentation, built on an intimate understanding of steel’s responsiveness and materiality. “The site is also prone to severe termite damage and therefore it became an obvious choice of material to overcome this issue. The plate steel façade is very much in response to what we refer to as a condition of blankness. We were keen for the house to be recessive within the street. Mimicking the form of the site’s former cottage became a mechanism for simplification and to address the nuisances of the typical workman’s cottage”.
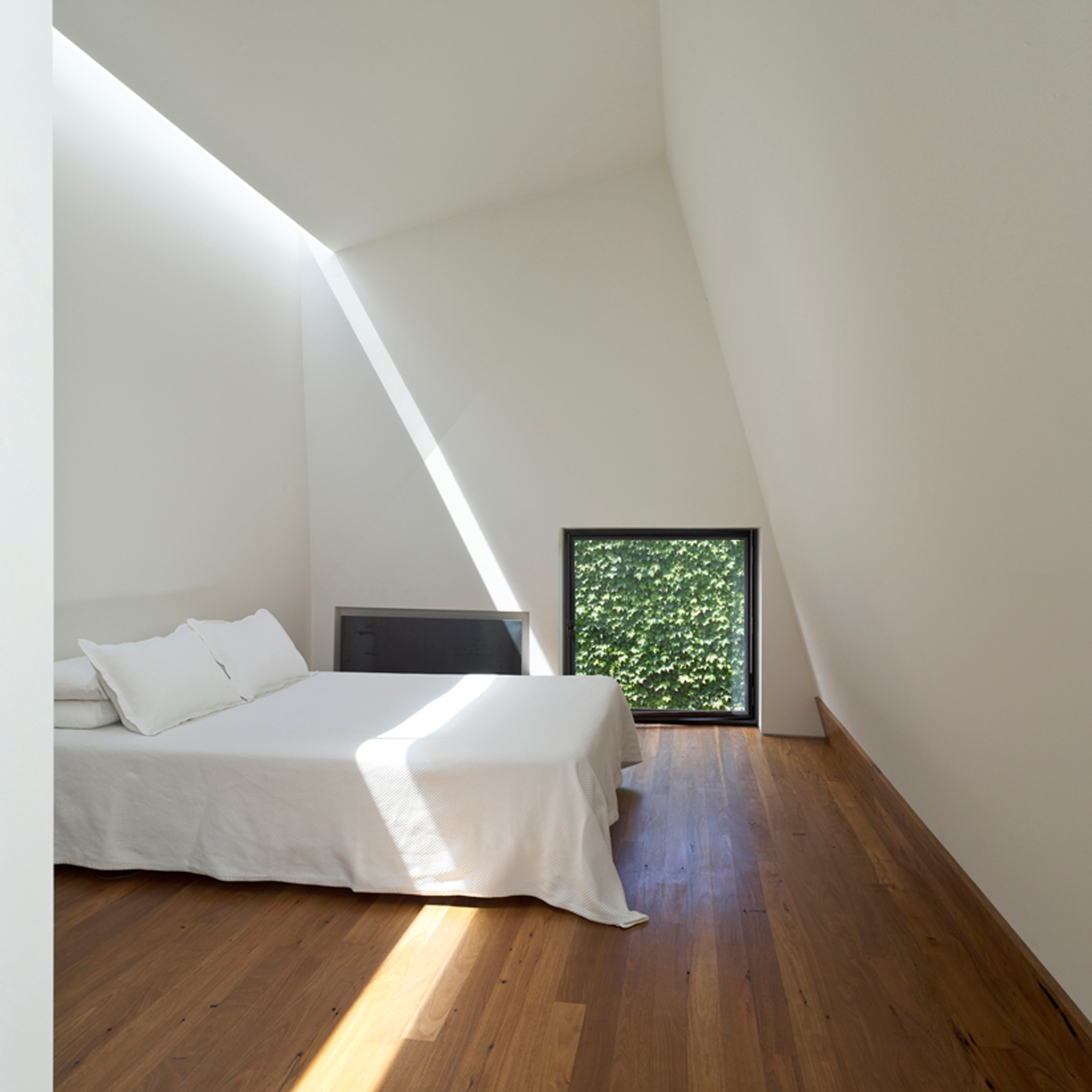
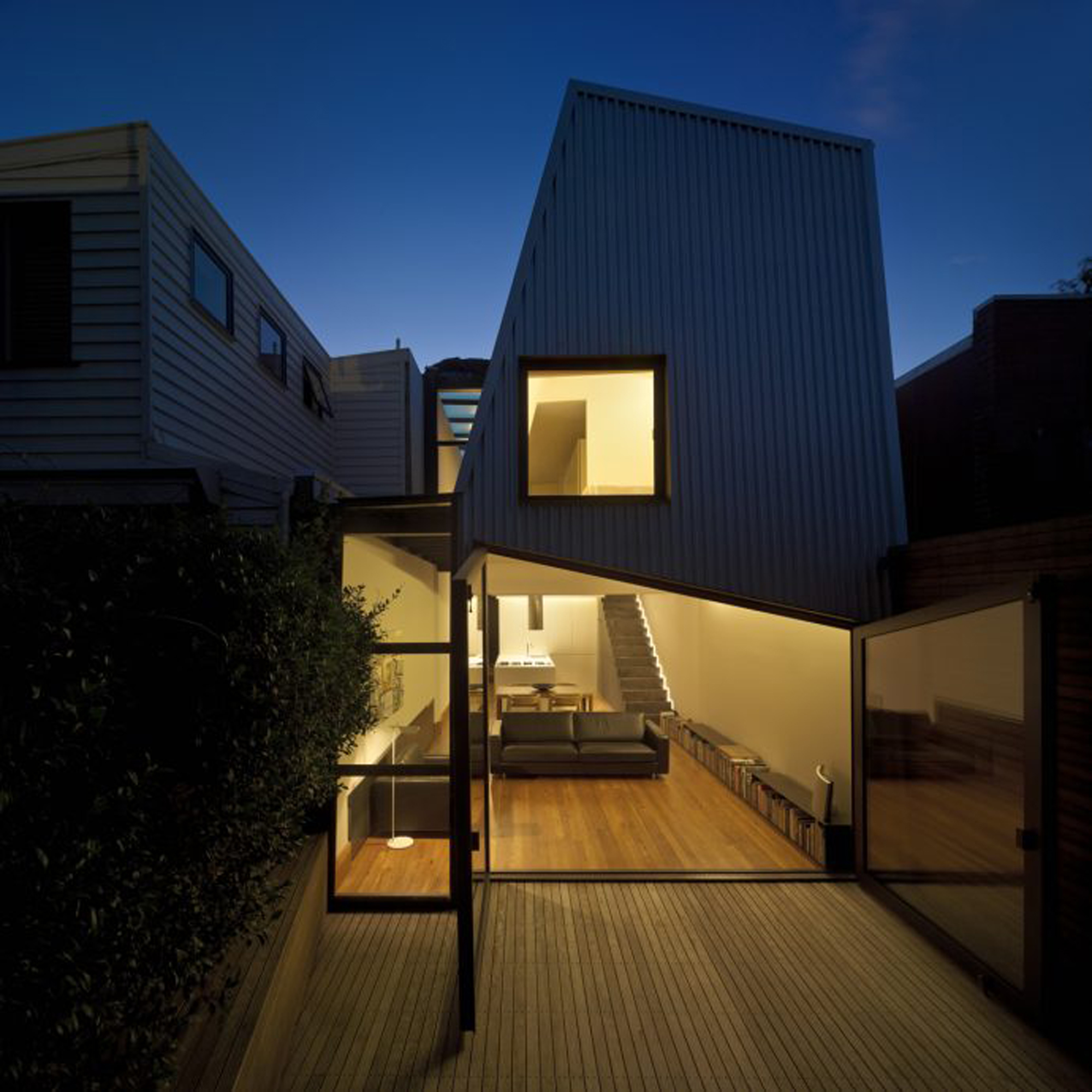
Set in a narrow South Melbourne street, flanked on three sides by a rear property, a two-storey ivy-clad modernist red brick house and an ornamented timber cottage, Law Street became a “fourth little pig” – access to natural light and views became paramount in the new design. The house was built on a 93m2 site (over two levels, its total footprint is 115m2) over three and a half years on weekends while Bruno and Amy worked full time as architects (prior to establishing Muir Mendes). This limitation formed the construction program and associated cash flow for the project.
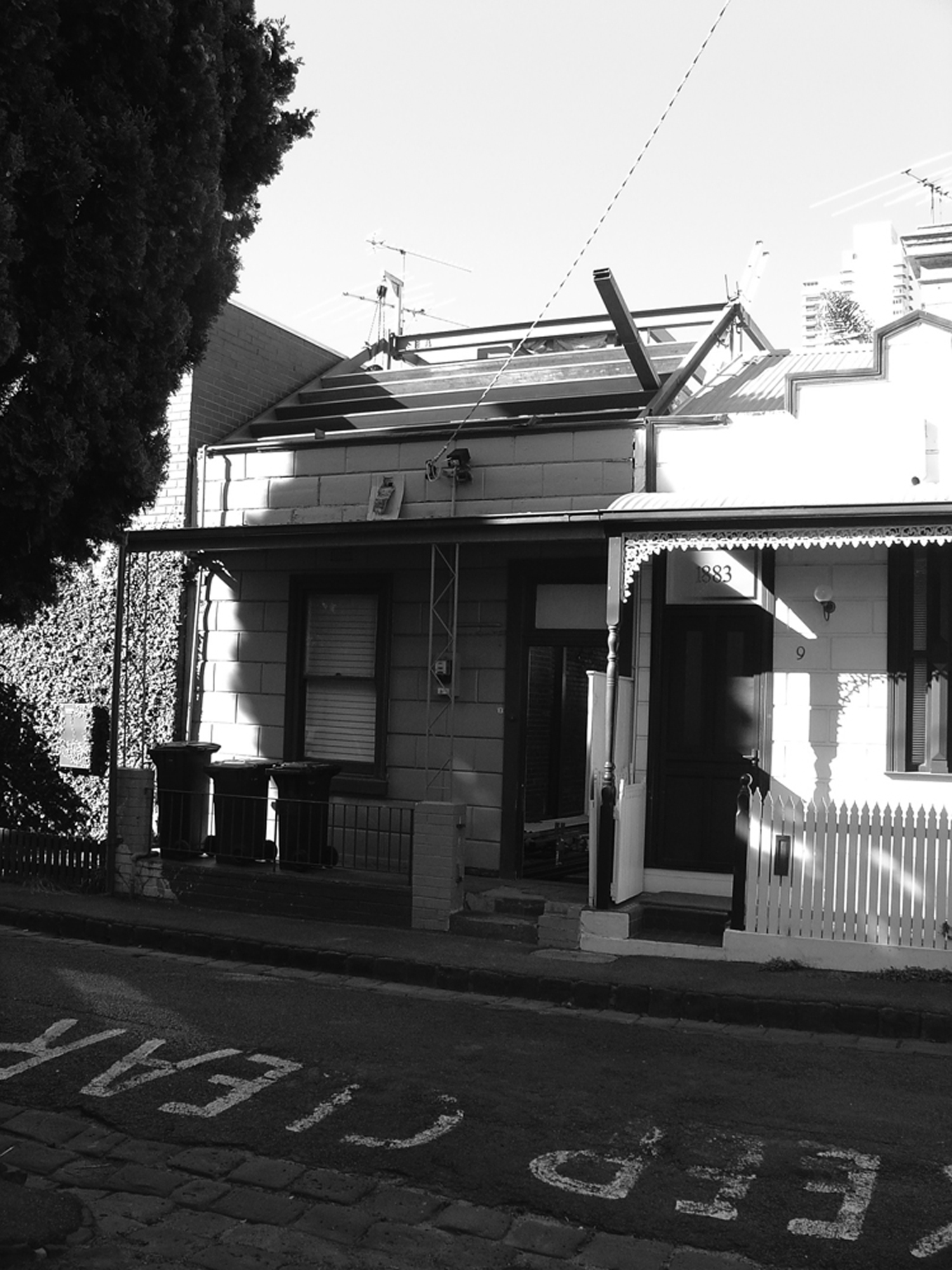
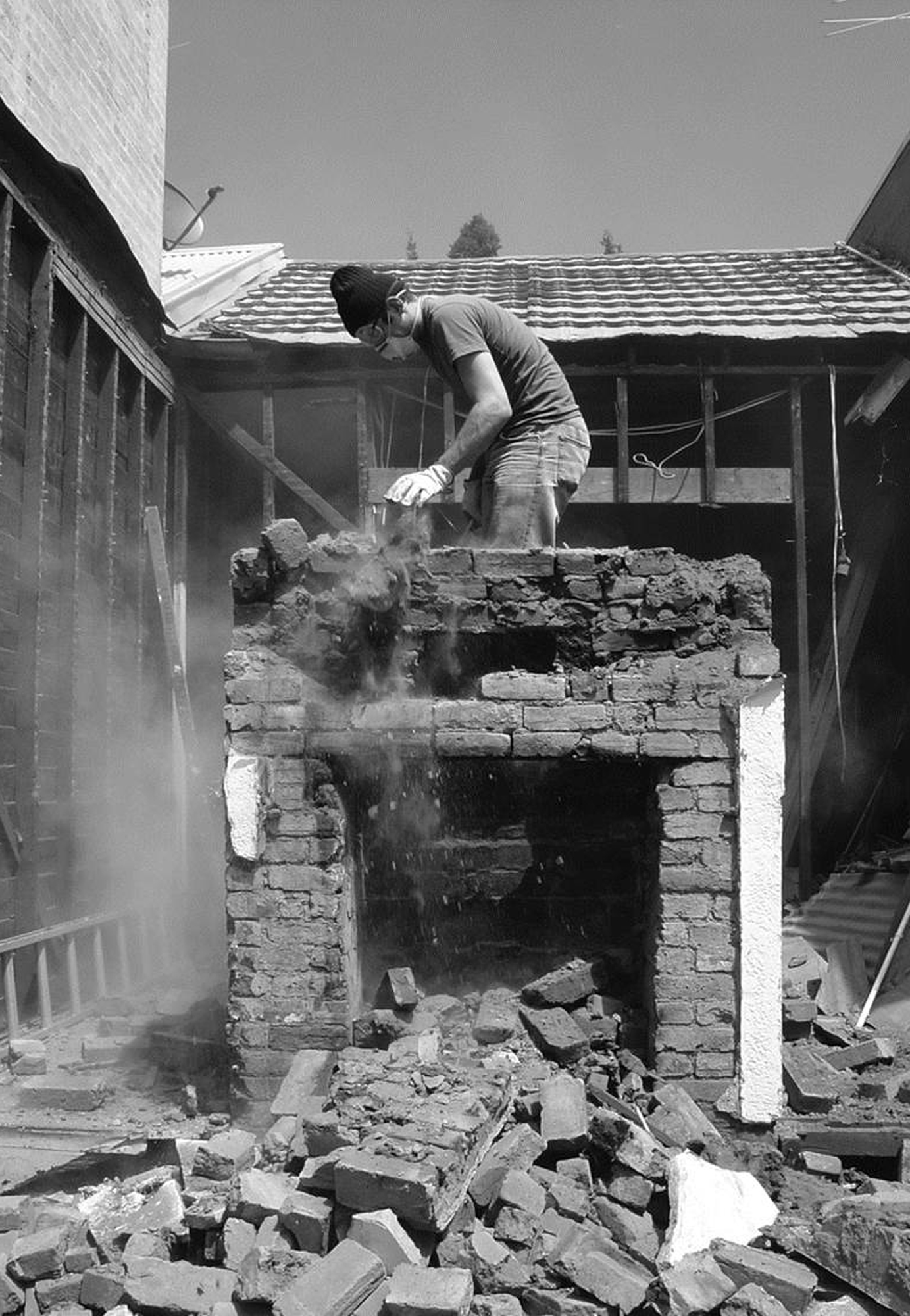
When asked about the level of morale over this extended period, Amy recalls swinging between “two extremes”. On the one hand, the couple were energised, spending two days of the week outdoors, “getting our hands dirty which is very liberating”. On the flipside, morale understandably dropped when there were setbacks or when an entire weekend was spent progressing a small component of the build, only to step back and see it had “barely made a dent”. “About half way through the process we felt like we couldn’t go on and that we might need to engage a builder. However, this passed after about a month and we became even more resolute about the fact that we wanted to be responsible for the construction and the finishing of the project”.
A ‘draw bridge’ to the front window provides privacy while directing light to the front bedroom, a subtle hint at the lives lived behind the steely façade. Entering the house, walking down the double height corridor, one’s gaze is directed through the full-length skylight to a framed view of an existing palm tree. The sky is invited in – here, the traditionally pokey workers’ cottage corridor is inverted, encouraging maximum natural light indoors while offering a sense of space and expansiveness in an otherwise compact site. The crisp white interior displays shifting light patternations from dawn to dusk. A memory of the original lean-to roof lines ripple across the underside of the first floor, defining the ‘section’ of the house.
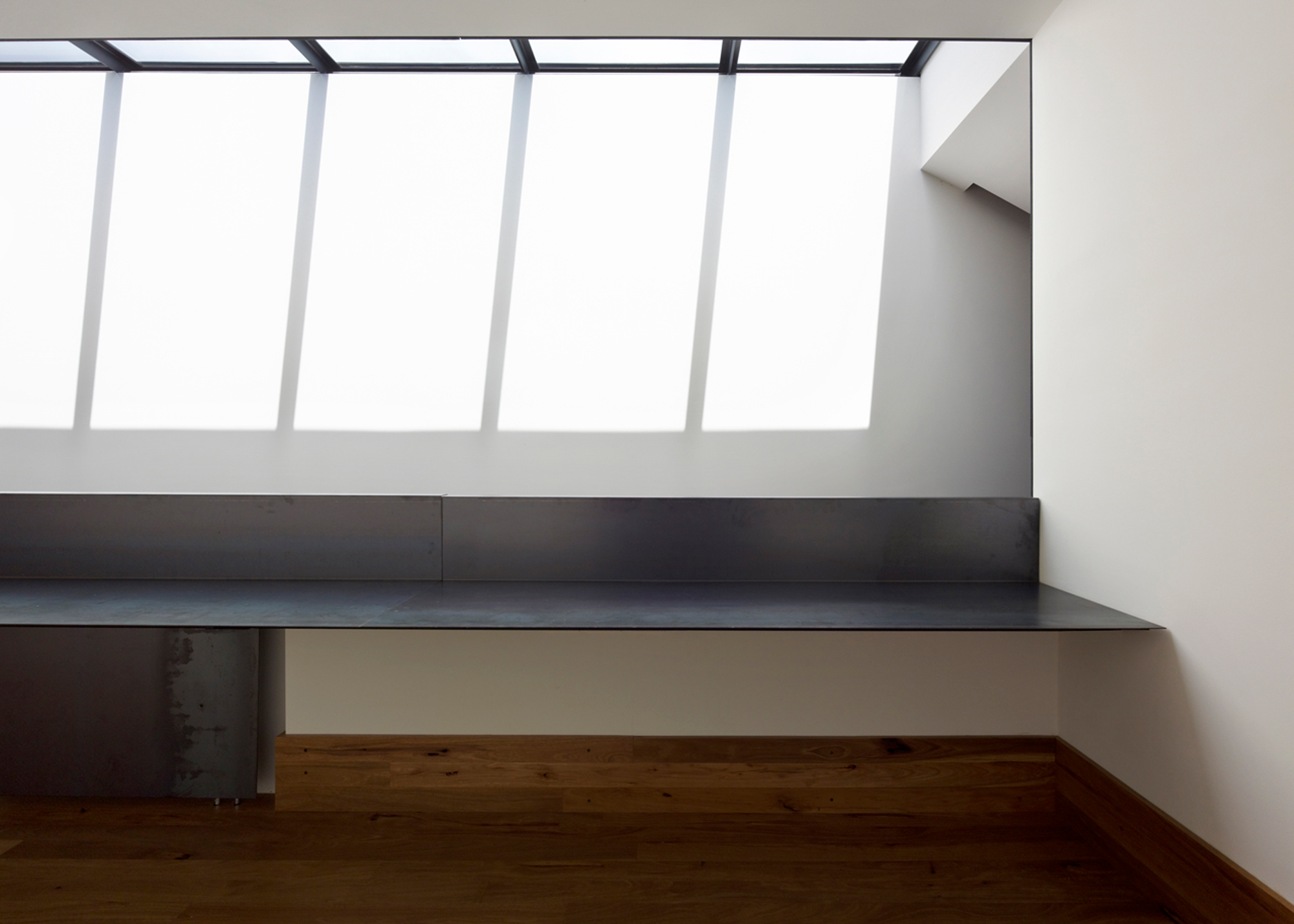
After three years so far living at Law Street, how does Amy and Bruno’s daily experience of the home compare to their architectural intentions? “The house was very much designed for Bruno and I and we still really enjoy the spatial qualities. We still get very excited when there is a full moon and the walls are patterned with camouflage netting shadows. However, we have realised that we are desperate to live in a more robust space! No more plasterboard for us!”.
Many thanks to Amy Muir. To view more work by Muir Mendes, visit: muirmendes.com. All completed architecture photographs by Peter Bennetts. Construction images courtesy Muir Mendes.
