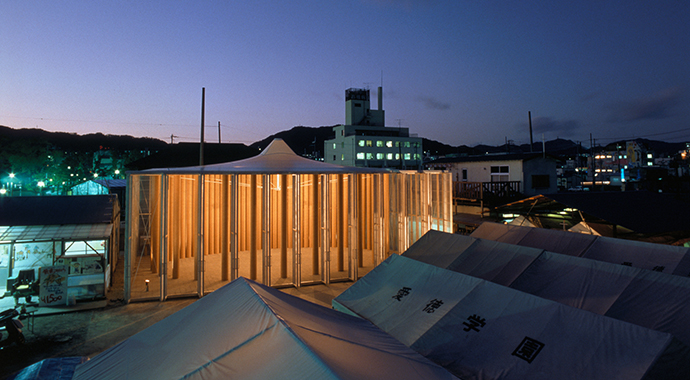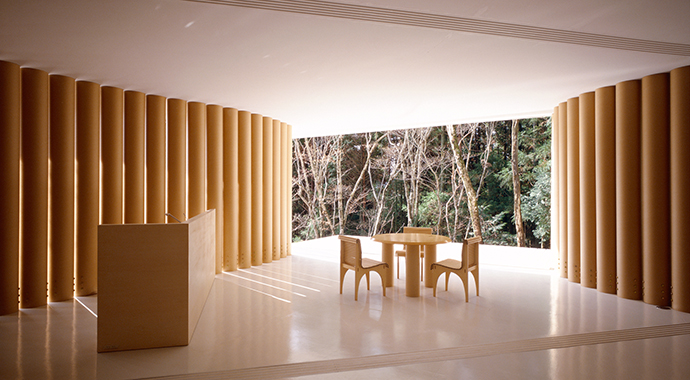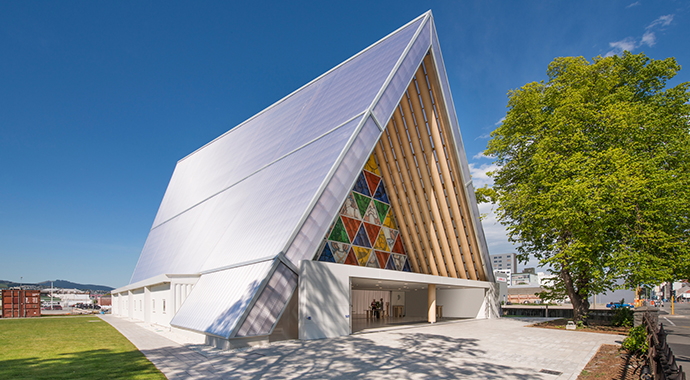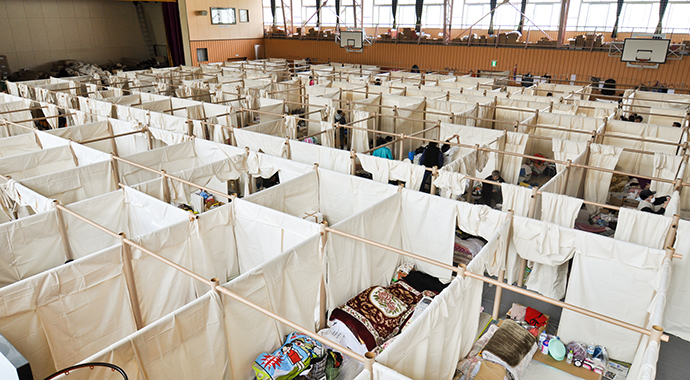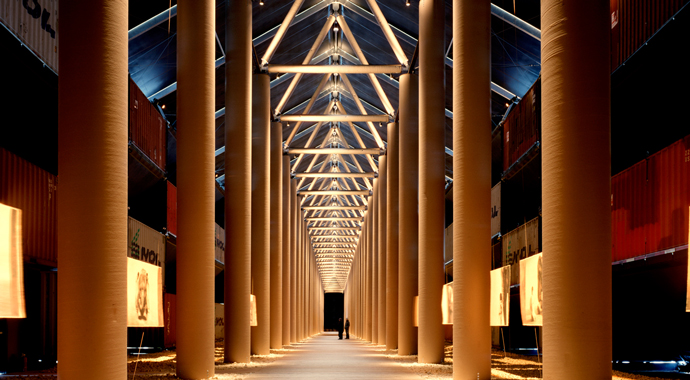Shigeru Ban on the permanent impermanent
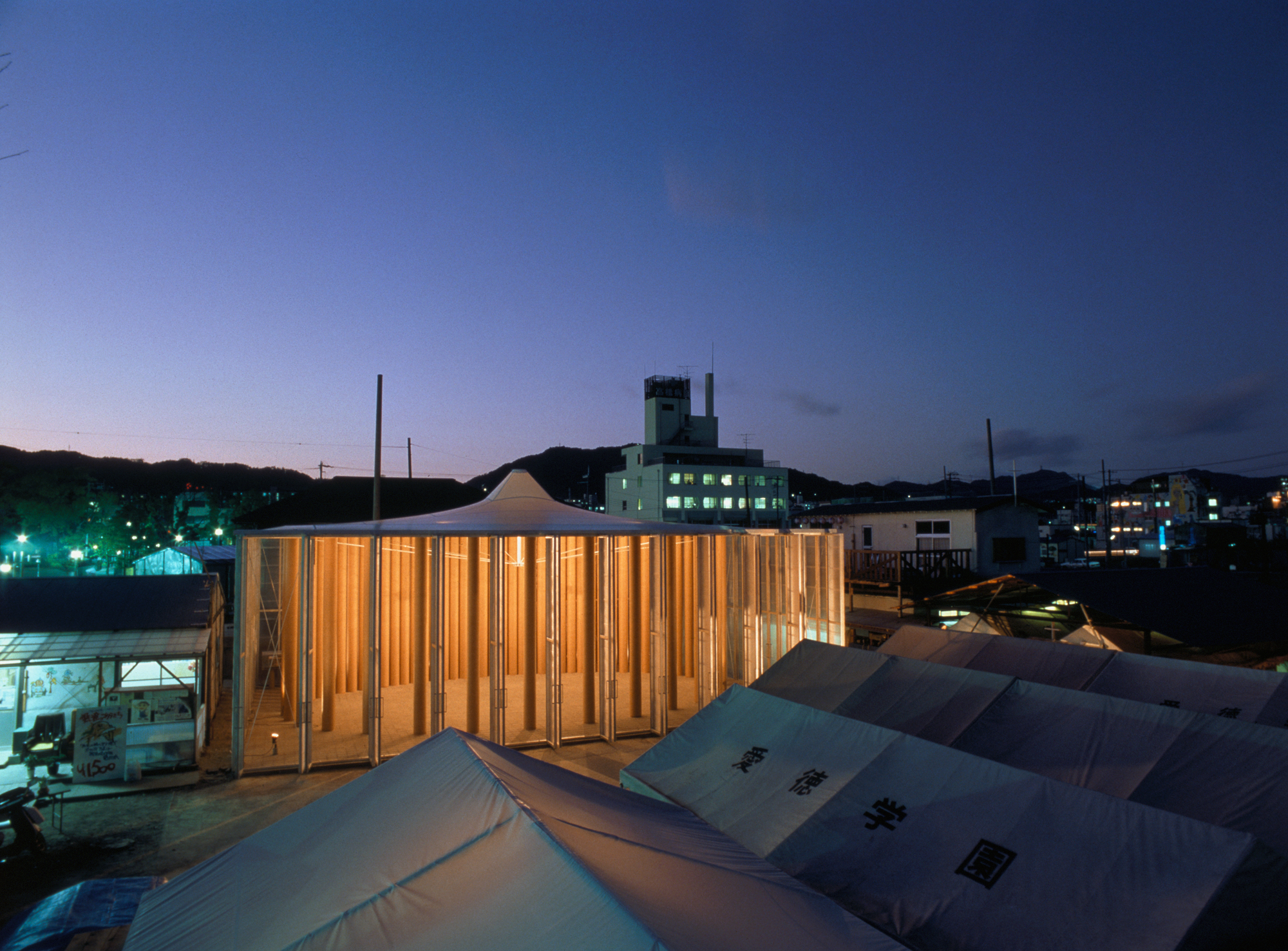
It’s said that Shigeru Ban once lived on Russian time. At 58, his itinerant lifestyle shows no signs of slowing and he has grown accustomed to a life lived within no fixed time zone. Ban travels constantly between his offices in Tokyo, New York and Paris; on field trips and site visits for new or existing projects; as an occasional teacher and speaker; and, in times of humanitarian crisis and natural disaster, as one of the first people on the scene. Work–life balance is not part of his make-up. A weekend house he designed for himself and his wife Masako in Lake Yamanaka, Yamanashi, Japan, retains a newness only achieved through almost two decades of non-use. For Ban, weekends don’t exist – life is architecture.
Ban splits his time between high-end commissions and humanitarian architecture for those who have, as he says, an abundance of “power and money”, and for others for whom architecture is purely a means to survive. Over his three-decade career, Ban has designed buildings for some of the world’s wealthiest: luxury brands such as Shiseido, Swatch and Hermès; temples to high-culture in the Aspen Art Museum and the Centre Pompidou-Metz; and even golf clubs for the leisure class in Moscow and South Korea. Ban thrives on the creative freedoms that only working for the wealthy can afford. Yet equally, it is his quest for social purpose that drives his work as the humanitarian architect of our times. Says Ban, “Architects have always worked for privileged people to make visible their money and power with monumental buildings. Monumental architecture can be symbolic for cities – and I also want to design monuments. However, I want to use my experience and knowledge for the public and victims of natural disasters too. Compared to doctors or lawyers and other professions, our job [as architects] generally lacks contribution to society.”
I interview the Pritzker Prize-winning Ban via email as he transits across continents in an anti-establishment career built on paper and impermanence.
*
After a decade or so in practice, Shigeru Ban had a crisis of profession. It was the mid ’90s, and up to this point, Ban had made his own way, mostly doing exhibition and industrial design and a handful of private ‘case study’-style residences. In 1994, Ban learnt of the brutality of daily life for the victims of the Rwandan Civil War: more than two million Rwandans were displaced by ethnic fighting and genocide. To meet the crisis, the UNHCR issued plastic sheeting and aluminium poles as makeshift housing for civilians. But the aluminium was quickly sold or exchanged; refugees would then cut down trees to use in their shelters, leading to deforestation, flooding and the spread of hygiene-related diseases. Galvanised to act, Ban devised a cheap, durable and termite-resistant housing prototype based on paper tubes. With stubborn resolve, he pursued the powers that be within the UNHCR with his paper tube shelter until he was hired as a design consultant. (50 paper tube emergency shelters were eventually constructed in 1998 in Rwanda.) So began his work in humanitarian architecture.
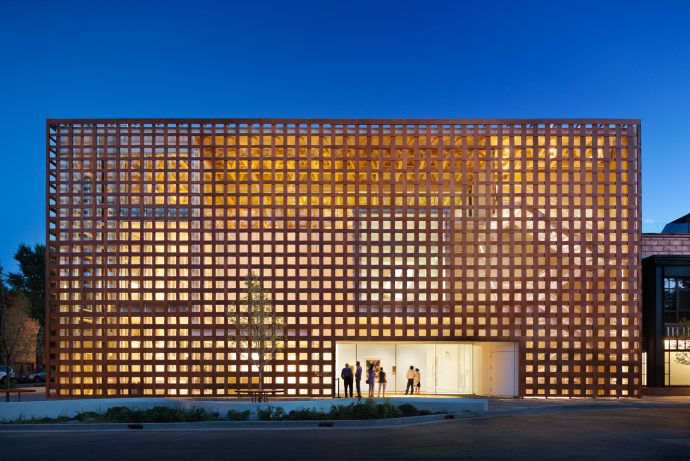
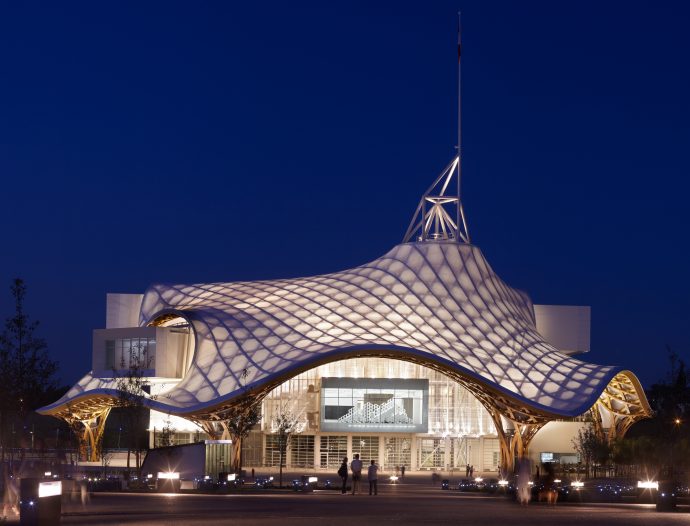
For Ban, architecture is a profession that must earn its keep as a shaper of society. By and large his work is for powerful and moneyed clients, but as he notes, he works pro bono, “with no design fee” for his other main clientele: victims of natural disaster. The level of energy invested and the satisfaction he gains from these two strands of work are equal. “When I started the disaster relief activity, I thought to separate them. But now I work on two challenges without any separation.” While many of his peers (Frank Gehry and the late Zaha Hadid come to mind) built their reputations on the architecture of ‘swooshes’ – parametric, futuristic and above all photogenic – Ban is committed first and foremost to problem solving, philosophically and practically, with his architecture. “I don’t start a design from the creation of a form. I extract potential problems from the subject and consider a design that can solve them.” And while his architecture does have a trademark aesthetic that tends to combine organic, elegantly exposed structures with latticework and engineered precision, Ban says he doesn’t strive to create “beautiful and aesthetic architecture”. He sees potential in what he calls “weak” but highly renewable or recyclable materials: cardboard, paper and timber. He employs these same materials, methodology and energy to all of his work, whether the brief is a commission for the one percent or a pro bono shelter for the other ninety-nine.
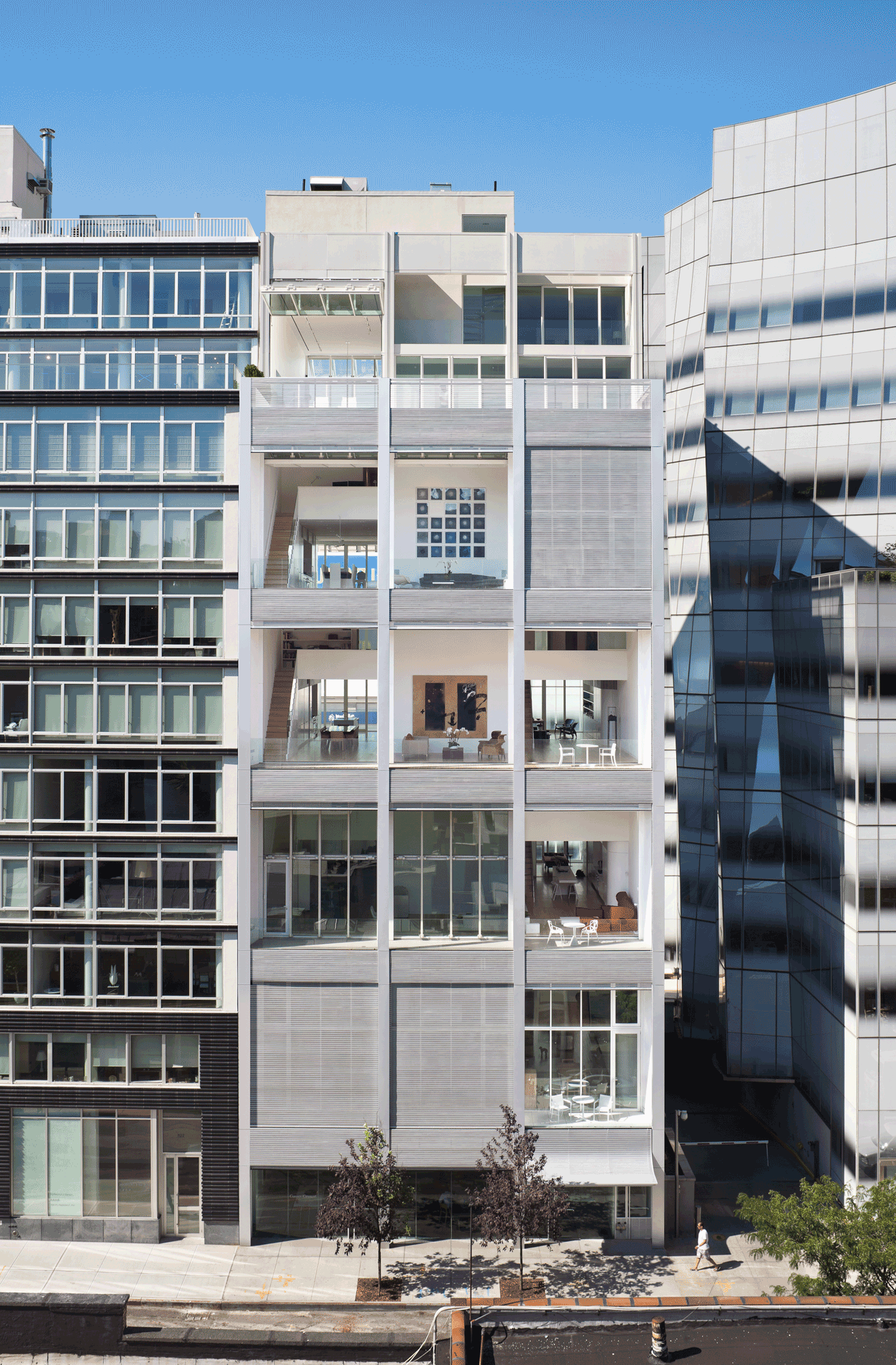
shutters. Photos: Michael Moran.
In 1995, he designed and built the Paper Log House for Vietnamese refugees displaced by the Kobe Earthquake in Japan; later that year, he designed and built the Takatori Paper Church for the wider Kobe community. Over the past two years, Ban has worked on disaster relief projects in Nepal, Hiroshima, the Philippines and Christchurch; and over the past 20 years, many more locations across Europe, the Caribbean, the US and Asia. Each time Ban fronts-up to a particular location, he is careful to consider and respond to the existing conditions: what materials are here and readily available? What do the local factories make? Who are the professors or students of architecture who can lend their help?
One of Ban’s heroes is Alvar Aalto, whose architecture he discovered for the first time, in person, on a trip to Europe upon graduating from the Cooper Union in New York. Ban was stunned by Aalto’s sensitivity to regional contexts and materiality. I am reminded of this influence in Ban’s disaster relief housing for an Islamic fishing community in Kirinda, Sri Lanka, for which he designed private spaces for women to retreat to in the presence of male visitors. Or, in the Japanese context, his Paper Partition Systems (first devised after the 2011 Tōhoku earthquake for communities in Miyagi, Fukushima and Iwate, and rolled out most recently after the 2014 Hiroshima floods) provide privacy for those not used to living their life communally. I ask him how he is able to design and construct so quickly and cheaply while also remaining sensitive and responsive to site and social and cultural mores. Travel and cultural immersion, even for a short time, is important. As Ban says, “[I] go myself to the site in order to understand the situation and the local context. So I won’t leave this task to the staff – it’s important for me to travel myself.” He makes a point of meeting with the local community to gather their input on what is actually needed and wanted in order for some semblance of normality to return.
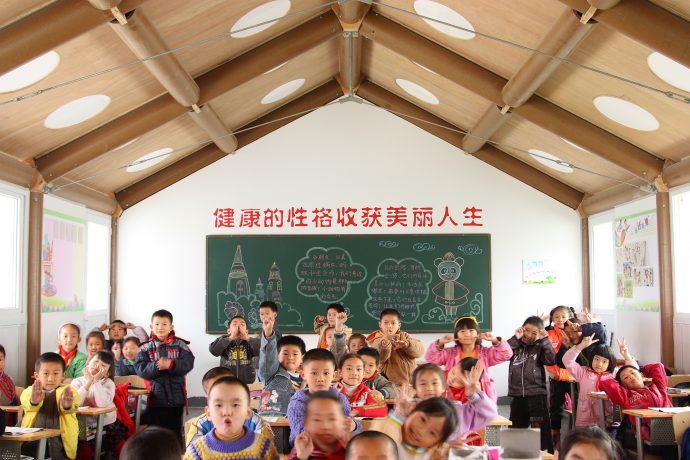
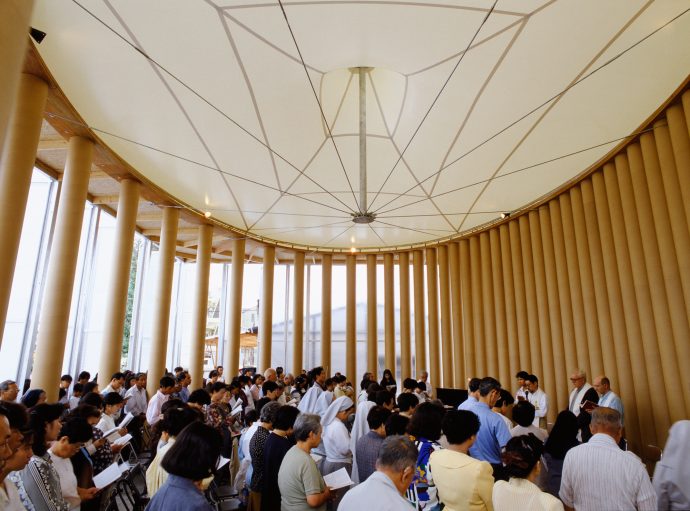
In 2000, he collaborated with German architect and engineer Frei Otto on the Japan Pavilion at the Hannover Expo. At a time when the concept of sustainability was not part of architecture’s lexicon, the Expo’s theme was ‘environment’. Ban’s response was to design a structure that would disappear post-Expo; comprising a lattice-grid of paper tubes, timber ladder girders and sand-filled steel foundations, it was almost entirely recyclable. The undulating structure earned him a global reputation as an ‘eco architect’, a tag he himself disputes. “They often say that I was considering the relationship between architecture and the environment early on, but it’s a misunderstanding. I did not start using paper tubes or recycled paper in architecture because of the widespread rise in consciousness of environmental issues. I was simply thinking of how to put weak materials to use as they were, so that there wouldn’t be any waste. I don’t think I’ve become an icon of ecological architecture. I think it’s impossible to reach ‘no waste’, to reach ‘zero’. My purpose of architecture is to recycle the material as much as possible – to minimise waste. I don’t consider the environmental problem as my strategy.”
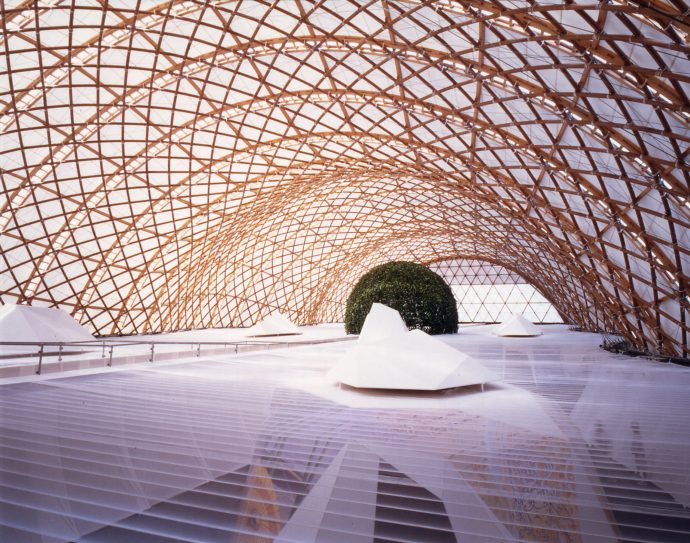
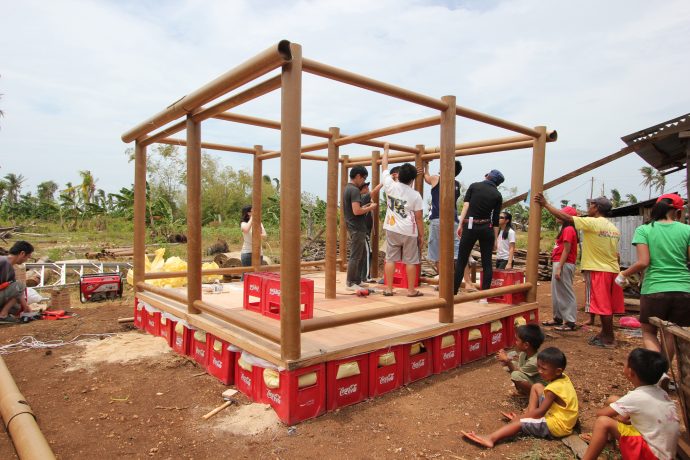
Whatever his resistance to trends and movements, Ban’s no-nonsense, economy-through-design approach is trailblazing within a field that tends to celebrate the bravado and excess of ‘starchitects’. With its reversal of hard and soft, permanent and temporal, Ban’s architecture can appear makeshift. Yet, whether it is his emergency shelters or a new apartment tower in West Chelsea, New York, every Ban design is the product of rigorous research, prototyping and testing. Ban repeats his palette and processes while always taking care to correct faults, innovate with technique or material and evolve and refine design and construction methods. For example, Ban’s 2013 Paper Log House constructed in Daanbantayan, Cebu, Philippines (following Typhoon Haiyan) streamlined the building methods of previous paper log houses in Kobe, Turkey and India while incorporating the connection system of his Paper Partition System (developed in the Japanese, post-earthquake context). In 2015, Ban travelled a number of times to Kathmandu, Nepal, after the 7.8 magnitude Gorkha earthquake killed over 9,000 people in April of that year. After such devastation, locals no longer trusted brick structures, so Ban devised a housing system that referenced more traditional local building techniques. The prototype Nepal House Project was built in October 2015: a timber-framed home in-filled with post-earthquake rubble brick. Across the Tasman, Ban leant his services to the city of Christchurch after the 2011 earthquake. His Cardboard Cathedral was built in Latimer Square, just across the road from the CTV building where 115 people died. I asked him how he managed to work in such a delicate context. With typical matter-of-factness, he replied, “As the surgeon doesn’t give in to emotion when he operates on a patient, at the disaster area, there is no place for the sensitivity. The important thing is to do what I can do as a professional and I do my best.” While Ban’s 24-metre-tall A-frame structure was initially meant to be a temporary place of assembly, its simple form has captured the collective imagination – it now remains permanently on site as a symbol of the city’s resilience. To Ban, the term ‘natural disaster’ is outmoded – now, all disasters are man-made. By his logic, it isn’t earthquakes that kill but the poorly built buildings and structures we make that give way around us.
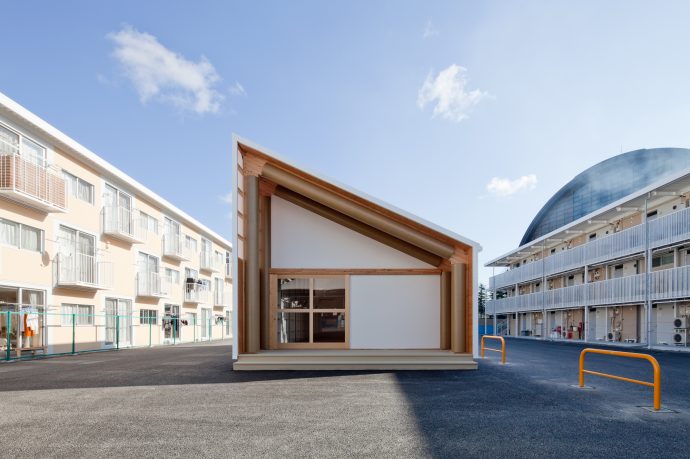
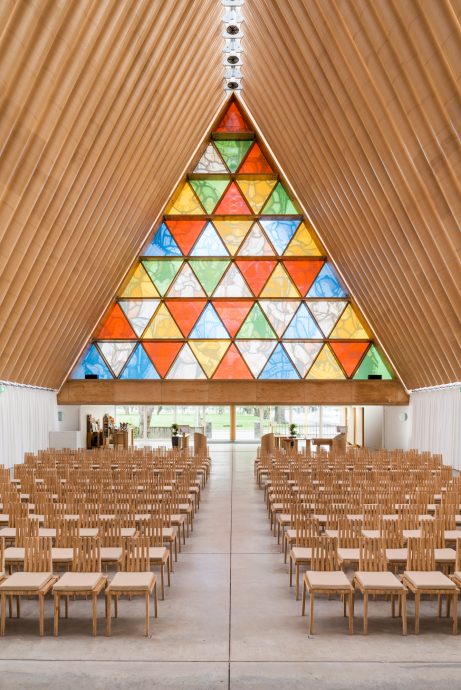
Ban shares a unique perspective when it comes to the notion of longevity. “Architecture, in my view, will gradually become impermanent. As a general rule, the frequency of architecture is becoming shorter. When we look at it in this way, architecture does not have to exist permanently anymore. Environments are changing around us; we can work anywhere with only an internet connection, we have diverse means of transportation and our way of life, such as living in the same place permanently, is surely changing. In such an age, there is no difference between temporary and permanent architecture. Even a concrete building is temporary in that a developer buys the site and destroys the building to replace it with another for the purpose of making money. On the other hand, something temporary can have a permanent existence, as when the Paper Church in Kobe was taken down and moved to Taomi Village, the mountainous disaster-affected area in the middle of Taiwan. In that sense, whether something becomes permanent or not isn’t decided by architectural materials. Whether people come to love a structure or not determines if it becomes permanent or remains merely temporary.”
To keep up with the latest work of Shigeru Ban – whether commercial or driven by disaster relief – head to shigerubanarchitects.com.
