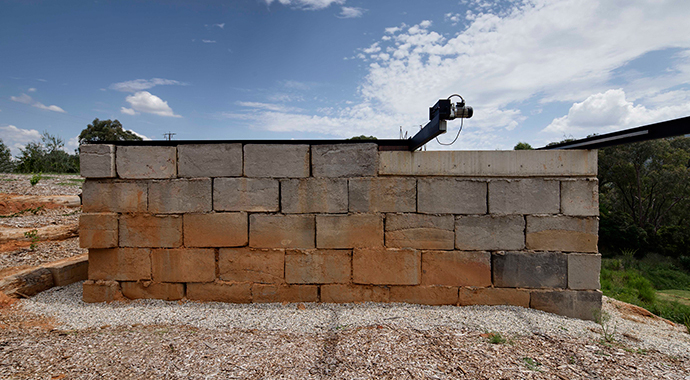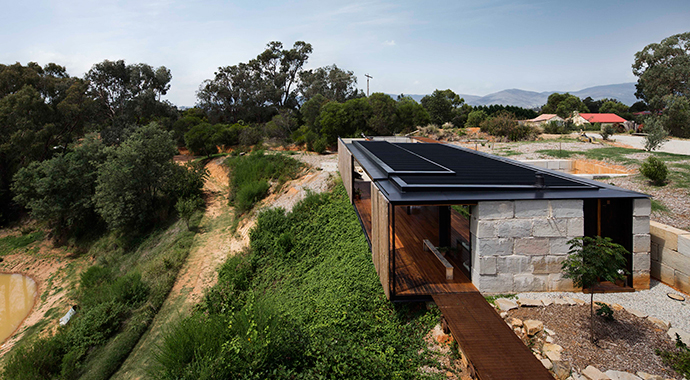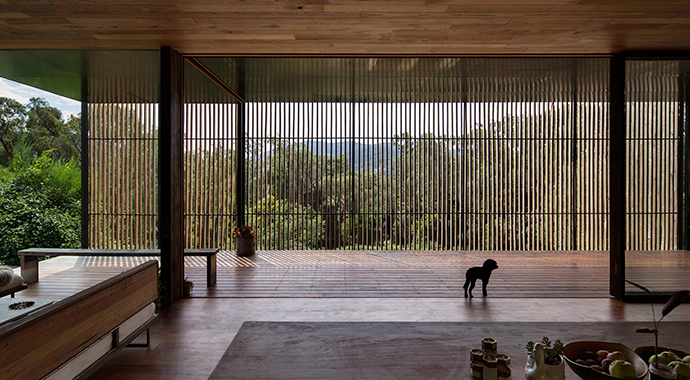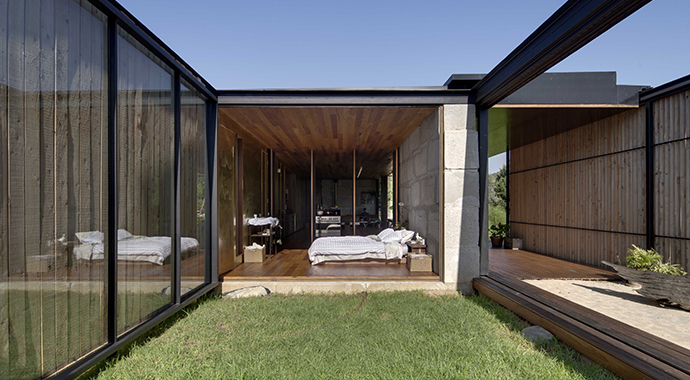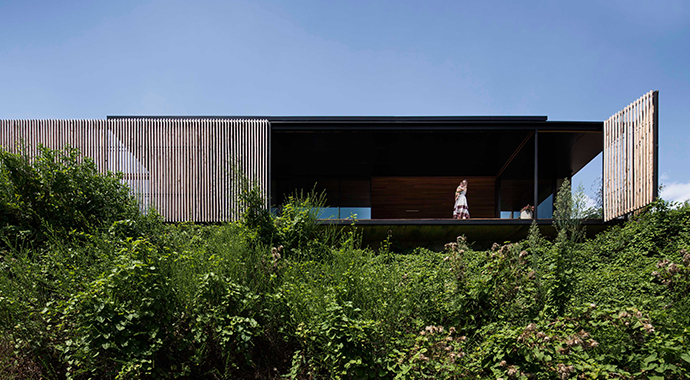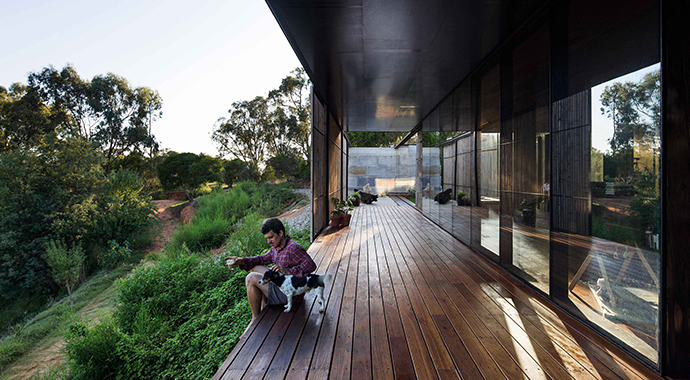Exploring adaptable reuse at Sawmill House in Yackandanda
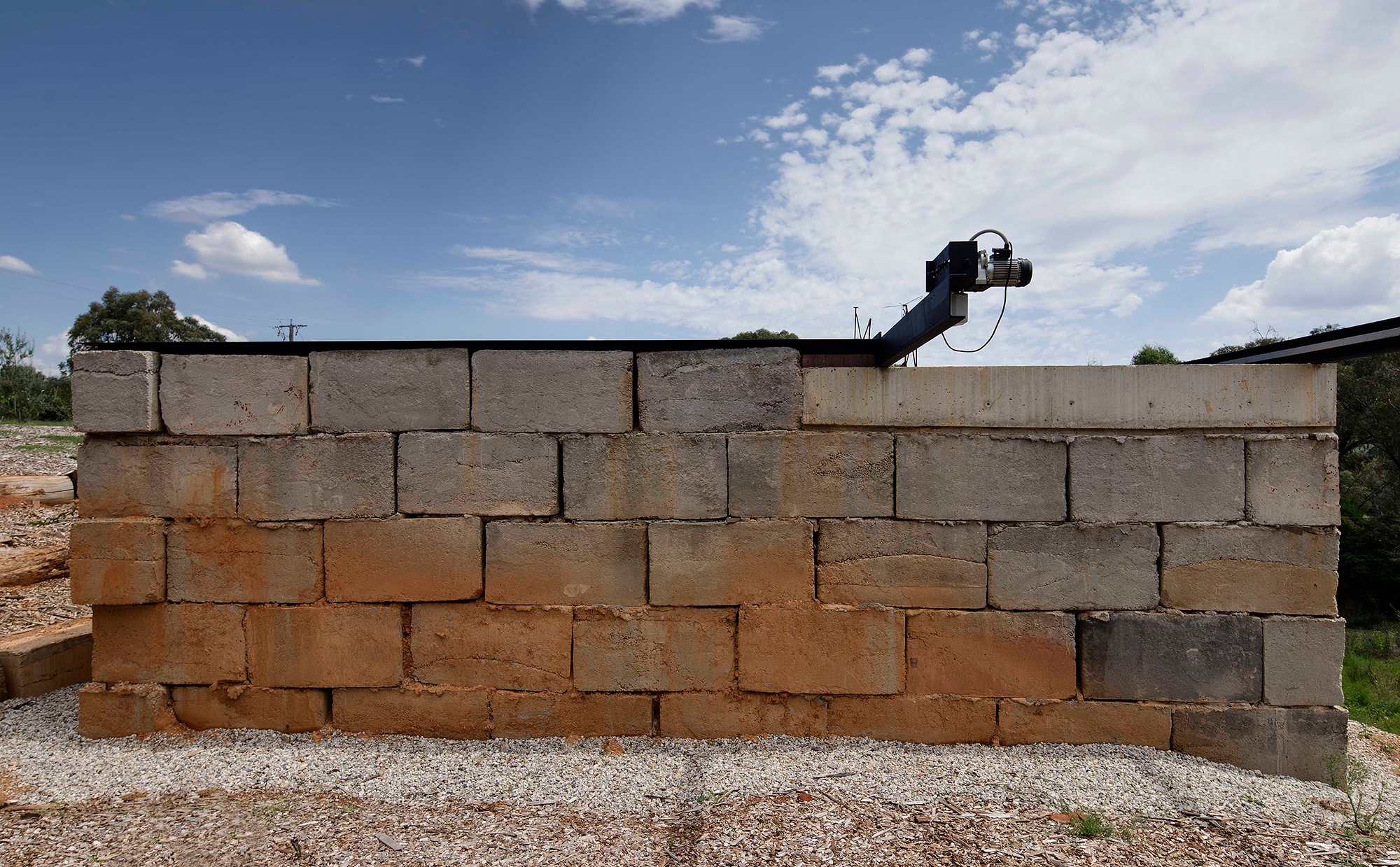
Balanced along the edge of a former gold mine quarry in Yackandandah, Victoria, Sawmill House is a poetic example of young Melbourne and Hobart-based studio Archier’s belief in open, culturally responsive design. A key feature of the residence is the use of recycled concrete blocks to form the dwelling’s outer perimeter. Sawmill explores the adaptable reuse of a major by-product of the building industry – the thousands of tonnes of waste concrete that goes into landfill each year.
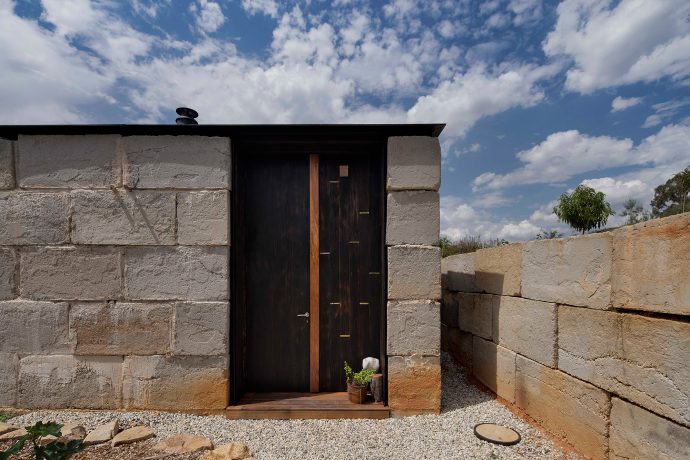
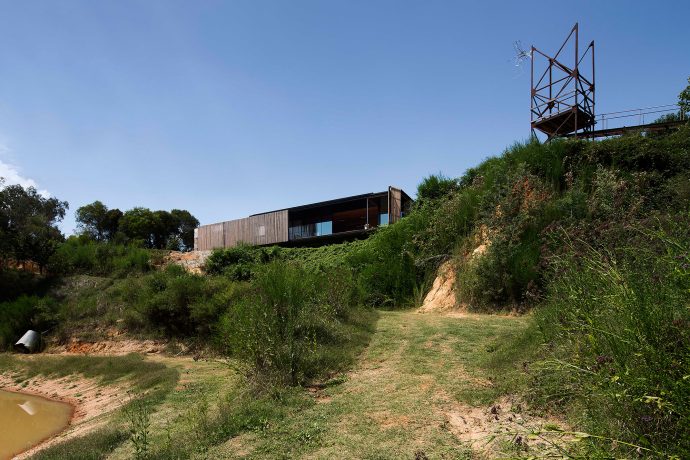
Sourced from a local plant yard in Wodonga, each of Sawmill’s 270 one-tonne concrete blocks has a story, expressed through a patchwork of colour and texture: leftover material from a new bridge, footpath or residence. The warm oranges and browns of the concrete mimic the sedimentary layers of the surrounding landscape, grounding the building within its regional context, while referencing the site’s industrial history as a gold mine, then local sawmill.
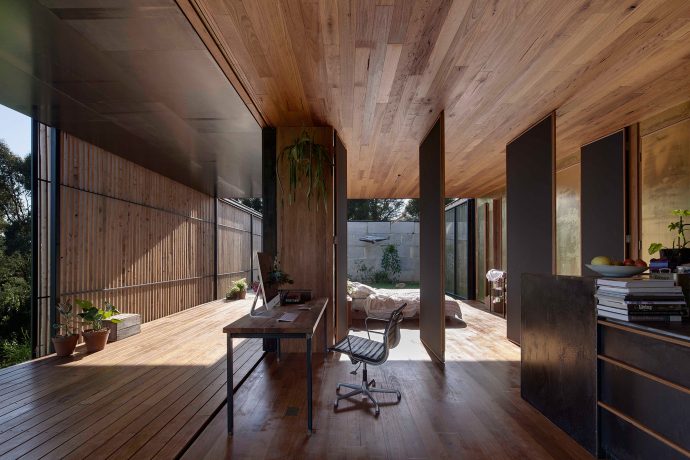
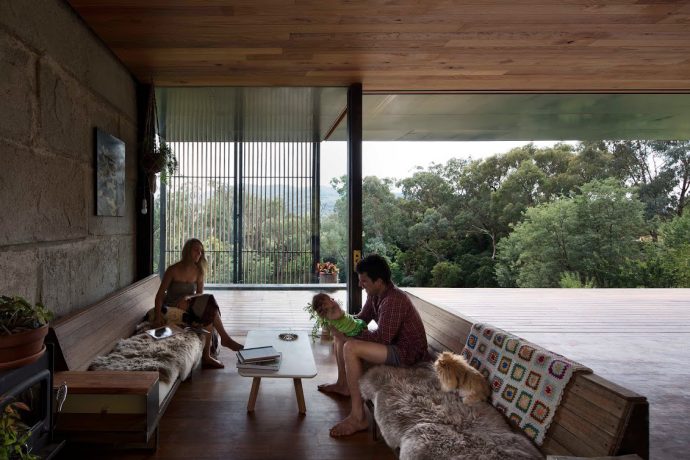
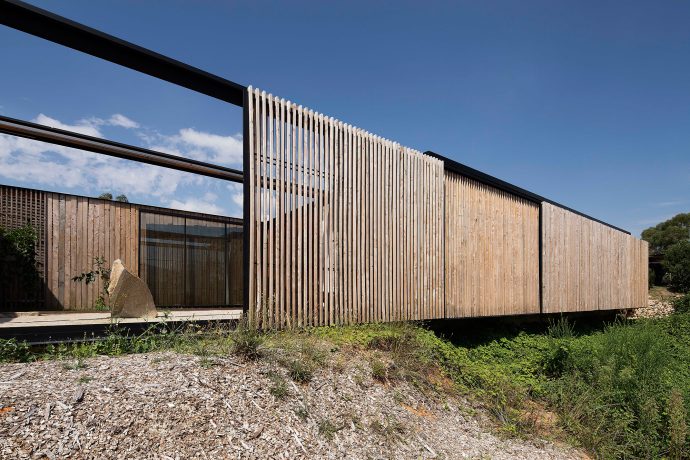
Flexibility and responsiveness to multiple and evolving needs was a fundamental driver of the dwelling’s design. Operable screens, doors and roof can transform the space, according to varied and at times extreme climactic conditions, while also reframing the building to serve as living, work or civic space. The client, Ben Gilbert, is a local sculptor and his family of three – deeply embedded members of the local community with a penchant for entertaining. Therefore, the brief called for a responsive space that could easily transition between private retreat and communal hub, while accommodating Agency of Sculpture, Ben’s sculptural practice/design studio. Able to ‘shed’ its outer layer, Archier have delivered a deciduous design in Sawmill. The footprint of the house measures 90m2; adding the indoor/outdoor decks and courtyards increases the overall footprint to 190m2 – economical, considering the building’s trinity of functions. The main, integrated volume hinges on an extended, open plan layout and a comprehensive system of interlocking glass walls, timber screens and mechanised roof panels. For the verandah screens, the architects chose to leave the rough-sawn macrocarpa (eucalyptus) timber untreated. As the wood ages, it will fade from fawn to grey, further blending the building into its particular context.
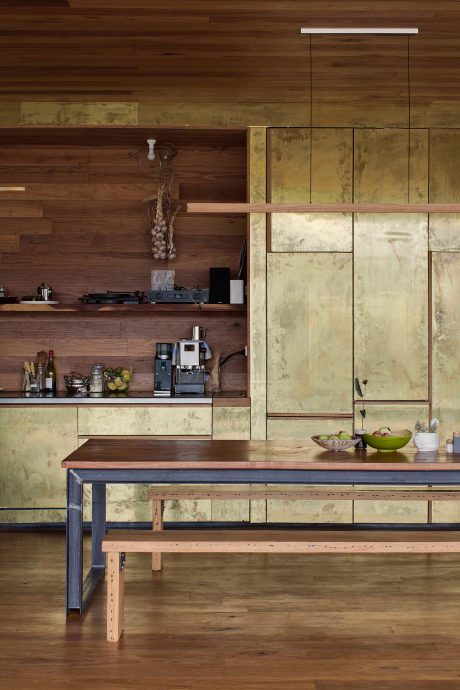
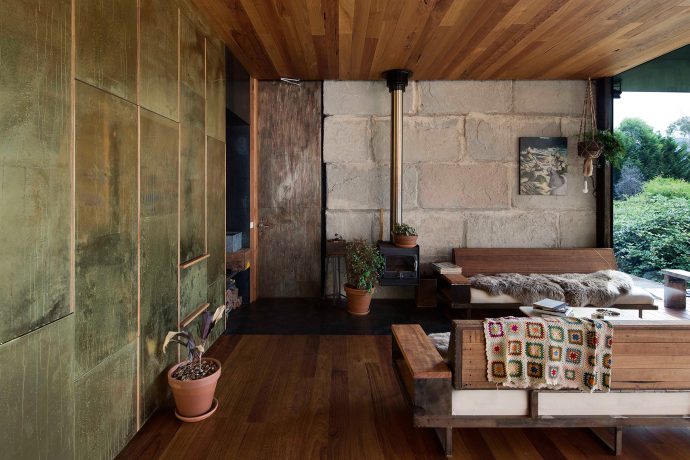
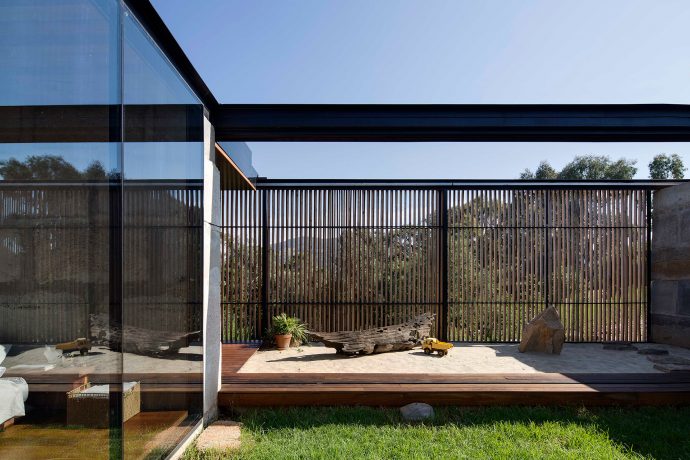
Chris Gilbert, one of Archier’s three directors (and the client’s brother!), says the design benefited from “considered risk taking.” Simple construction techniques, yet highly bespoke details, are a direct result of the young practice’s design/build collaboration with their client on site, constructing together in “real time” over the duration of the build.
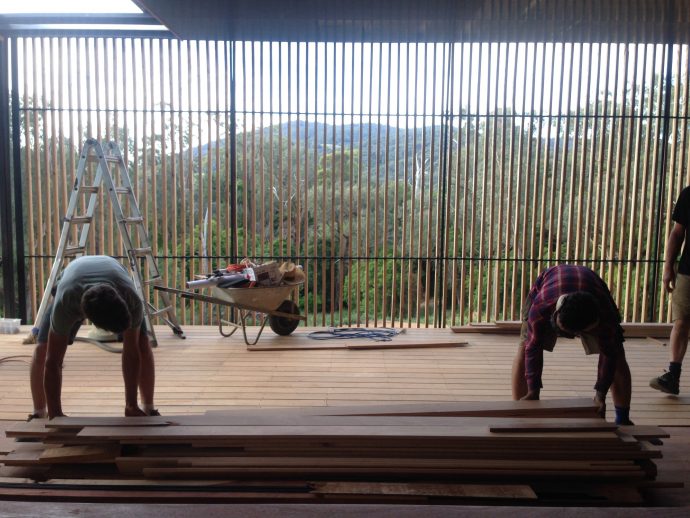
“Ben was extremely rewarding to work with. He has an insurmountable amount of energy and came to the project with a firm belief in the value of architecture… he was willing to invest his time and money into what was essentially, a large prototype. Being brothers, we had rigorous conversations – a few of them heated – but still, we had a dialogue in the truest sense. Aesthetically, Archier and Agency of Sculpture come from quite different worlds, however, we shared a common language in the ‘making’.”
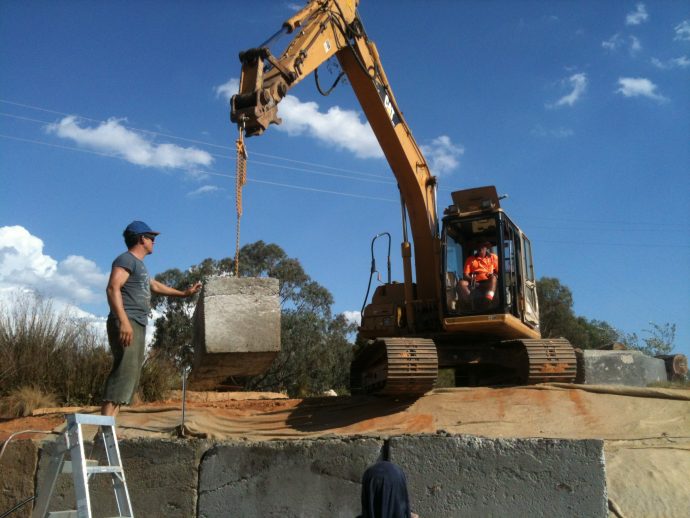
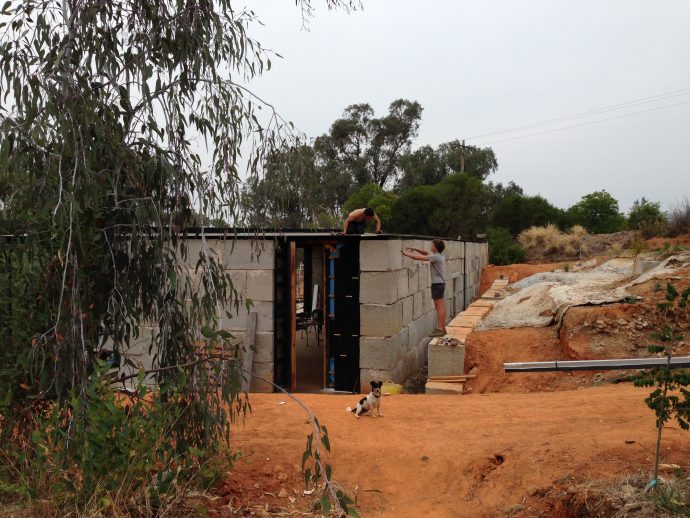
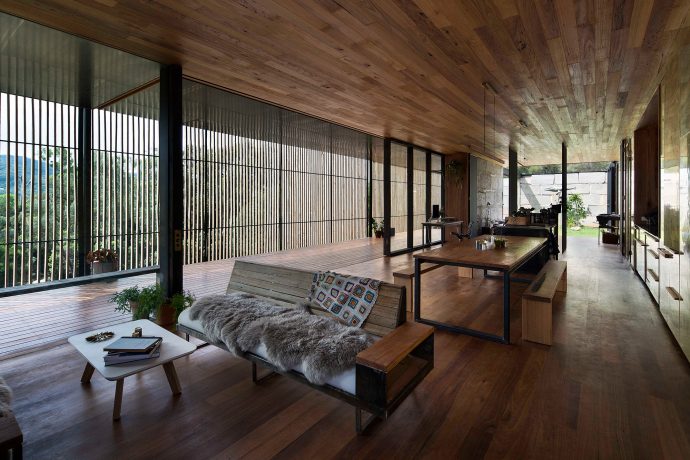
Through this shared language, architect and client were able to challenge and “push each other forward”, enabling the team to experiment in situ with construction techniques and iterative prototyping. An elegant and site-responsive design, Sawmill House reflects Archier’s belief in pared back architecture, collaboration with local craftspeople and trades, and the simplicity and raw beauty in marrying industrial and natural materials.
Thank you to Chris and the team at Archier for the insight into the bespoke, DIY design and build process – what a stunning outcome. To view more of Archier’s projects across architecture, furniture and lighting design, visit: archier.com.au. Sawmill House has taken out a slew of awards this year, as part of the 2015 AIA Victorian Awards and national Houses Awards, and will be open for a sticky-beak on 28 November as part of the AIA Victorian Awards 2015: Redesigning the Family Home series. Photos by Ben Hosking and Archier.
